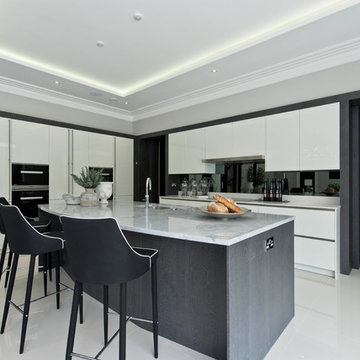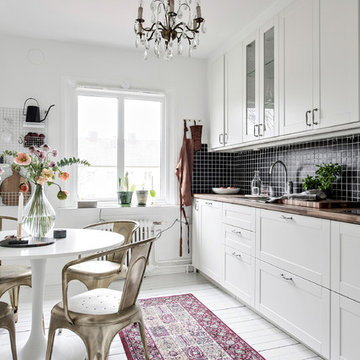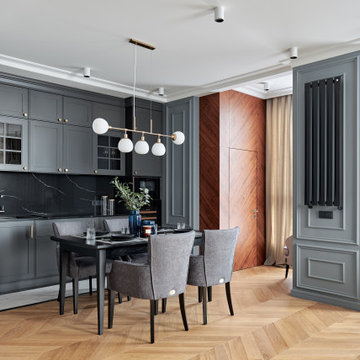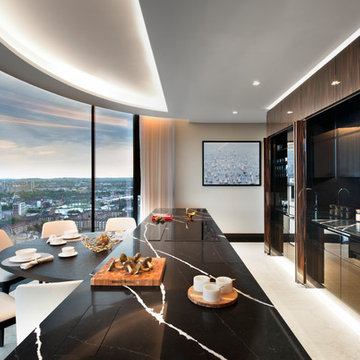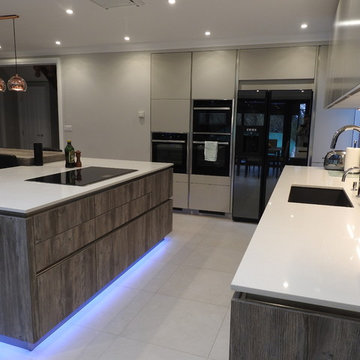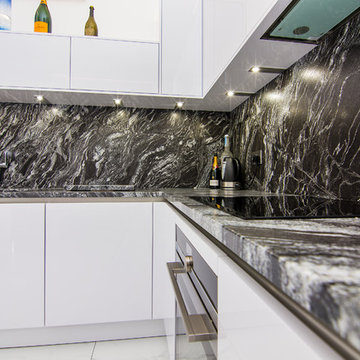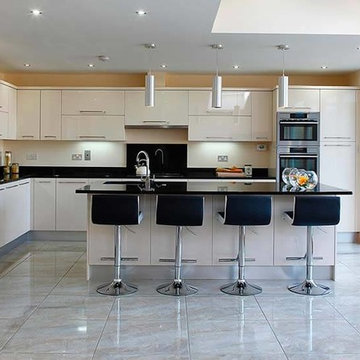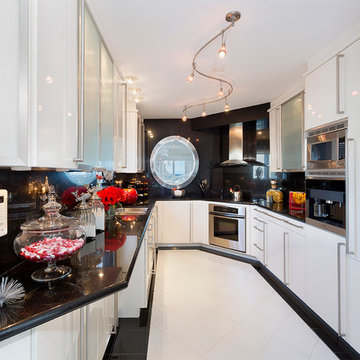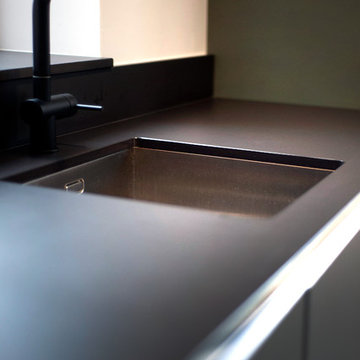1.238 Billeder af køkken med sort stænkplade og hvidt gulv
Sorteret efter:
Budget
Sorter efter:Populær i dag
221 - 240 af 1.238 billeder
Item 1 ud af 3
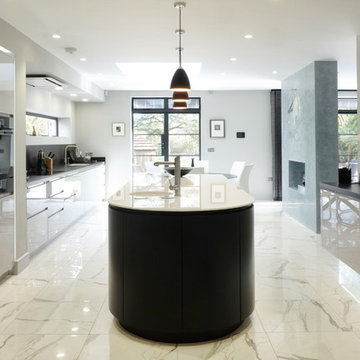
Re-modeeling of this 1930's house gave our client the opportunity to indulge their love of contemporary furniture, which is echoed in the sleek and spacious white and grey
kitchen, designed around a long central island which extends to an informal seating area. A mixture of matt and polished surface finishes enhance interest and the play of light within this delightful space.
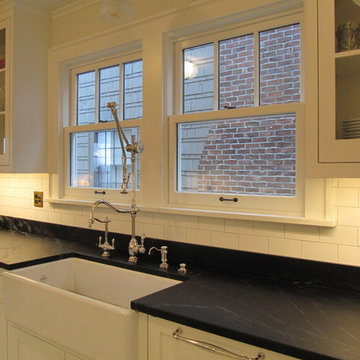
Single-glazed double hung windows were replaced in existing openings at center of wall. Shaw porcelain farm sink hosts a fleet of faucets. Countertops are black marble. Dishwasher is to right of sink with panel front. Cabinets have inset doors with concealed hinges.
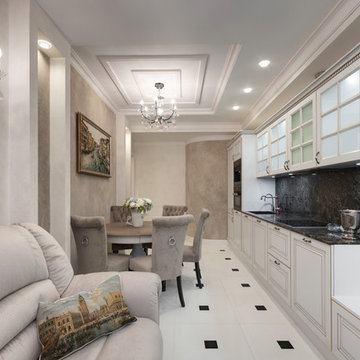
- Несколько слов о семье заказчиков. Что хотели хозяева, или полностью доверились вкусу дизайнера? Насколько совпали ваши представления? Удавалось ли в чем-то переубедить заказчиков?
- В этом проекте мне удалось с первого раза точно уловить пожелания клиента. Реализация велась по принципу «под ключ», т.е. полностью моими силами и моей команды SAVATEEV.DESIGN. Без постоянного присутствия клиента в городе. Реализация превзошла ожидания, все получилось абсолютно по проекту.
Дизайн и реализация : Сергей Саватеев
Фото: Константин Никифоров
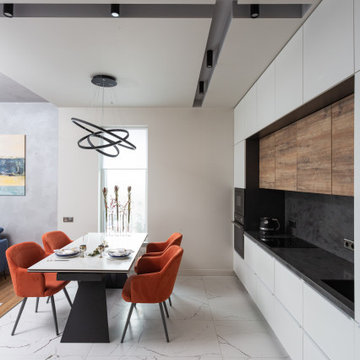
Зона кухни-столовой отделена от гостиной за счет цветового решения и заниженным уровнем потолка.
На полу широкоформатный керамогранит 120х120см под белый мрамор, белые стены и потолок, а также кухонный гарнитур.
Черные опоры стола и стульев, светильники, фартук кухни и другие детали того же цвета делают композицию устойчивой в пространстве.
В качестве акцентов - шпонированные шкафы кухни и довольно сочная обивка стульев.
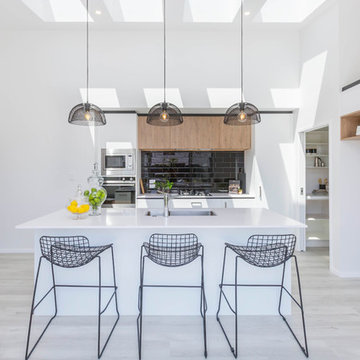
www.facebook.com/Sandi-Tourell-Photography-Professionals-Gillies-Reality
Sandi Tourell - totally recommend for any photography required
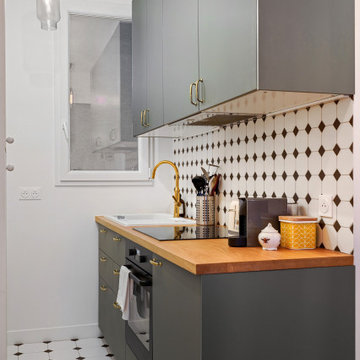
Très jolie cuisine vert foncée harmonisée avec un plan de travail en bois clair.
Les cabochons noirs avec le carrelage blanc apporte une touche rétro à cette cuisine minimaliste, mais avec beaucoup de caractère.

This is the view from living room doorway through kitchen to breakfast room. Breakfast room includes a walk-in pantry. "Push buttons" on switch plates are actually knobs to control dimmers.
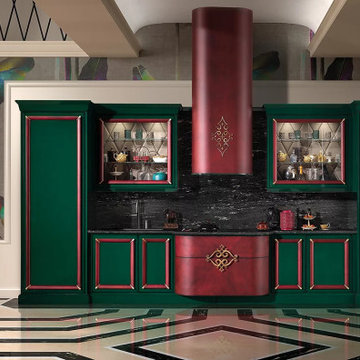
The Gran Duca line by Houss Expo gets its inspiration from the American Art Deco style, more specifically the one in its second stage, that of the "streamlining" (featuring sleek, aerodynamic lines).
From the American creativity that combined efficiency, strength, and elegance, a dream comes true to give life to an innovative line of furniture, fully customizable, and featuring precious volumes, lines, materials, and processing: Gran Duca.
The Gran Duca Collection is a hymn to elegance and great aesthetics but also to functionality in solutions that make life easier and more comfortable in every room, from the kitchen to the living room to the bedrooms.
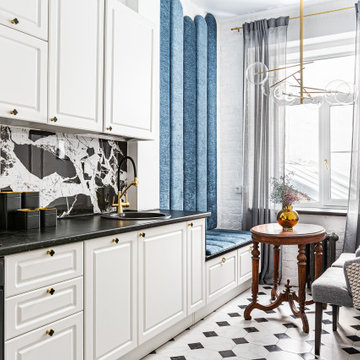
Квартира в ретро стиле с парижским шармом в старой части Санкт-Петербурга. Автор проекта: Ксения Горская
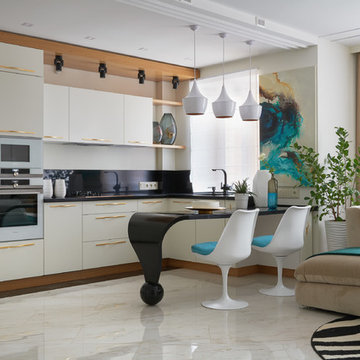
"Квартира для бабушки"-так сама хозяйка назвала проект. 73м.кв.в г. Павловский Посад.Работы начались в 2016 году и закончены в 2018.
Квартира делалась для проживания одного человека,поэтому из трехкомнатной она превратилась в двухкомнатную с большой гардеробной и хамамом вместо ванны.
В проекте использована плитка Atlas Concorde Marvel Pro,стулья Knoll Pedestal,диван Фостер линии Selecta от ф-ки 8 МАРТА,напольная раковина Olympia Crystal,настольная лампа и подвес Kundalini Kushi,остальное освещение от Centrsvet.
Дизайнер Игнатова Оксана,стилист Наумова Екатерина,фотограф Вершинина Наталья.
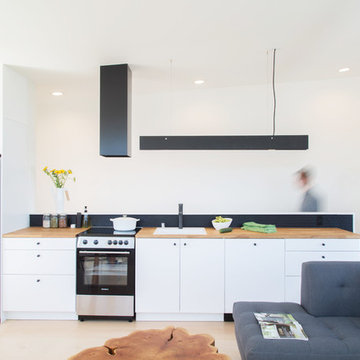
Custom kitchen light fixtures and exhaust hood, butcher block countertops, slim appliances and an integrated dishwasher give the kitchen a streamlined look.
1.238 Billeder af køkken med sort stænkplade og hvidt gulv
12
