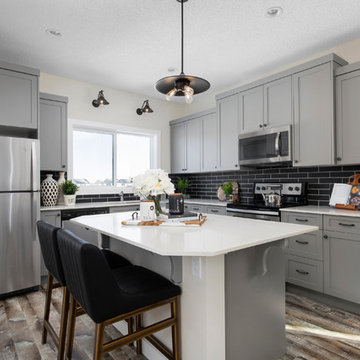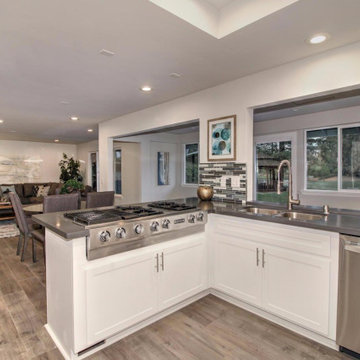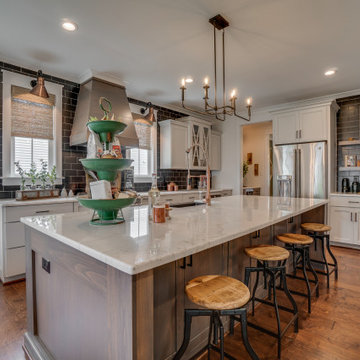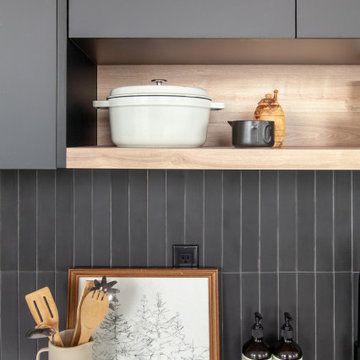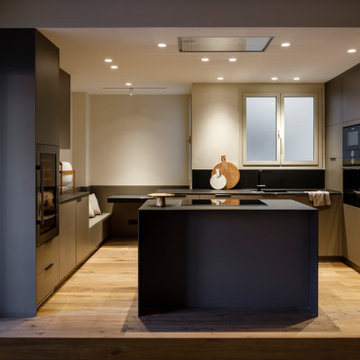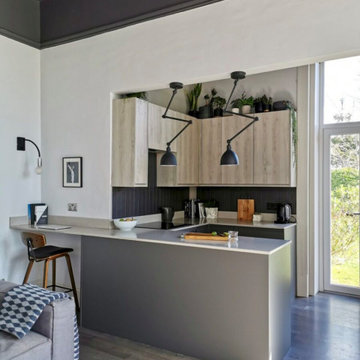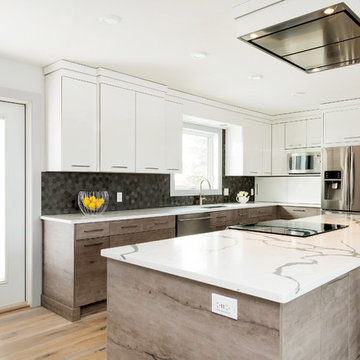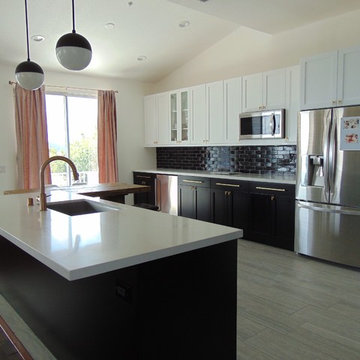995 Billeder af køkken med sort stænkplade og laminatgulv
Sorteret efter:
Budget
Sorter efter:Populær i dag
161 - 180 af 995 billeder
Item 1 ud af 3
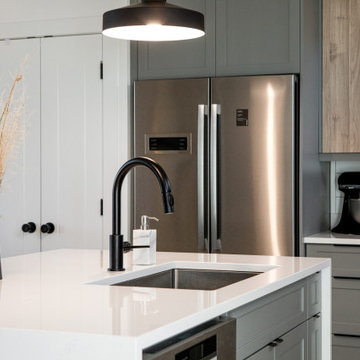
NVD designed this custom kitchen with the client's love for Asian cooking in mind. A modern aesthetic was achieved by balancing painted and wood cabinets with open shelving. Quartz countertops wrap up the wall 4" to meet a shiplap backsplash, broken up by a black tile installed in a herringbone pattern behind the range. The quartz continues on the island with a waterfall feature down both sides.
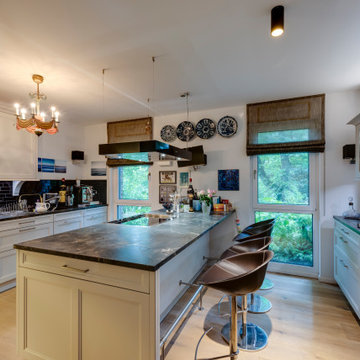
In der SieMatic-Küche wurden klare Linien mit nostalgischen Details kombiniert, um einen flexibel und komfortablen Alltagsnutzen in edle Formen zu hüllen. Geräumige Schranktüren mit einem Hauch von Landhausstil wurden zu rustikalen Arbeitsplatten und modernen Designelementen für die Küchenelektrik kombiniert. Das Ergebnis überzeugt durch moderne Ausstrahlung und klassische Gemütlichkeit.
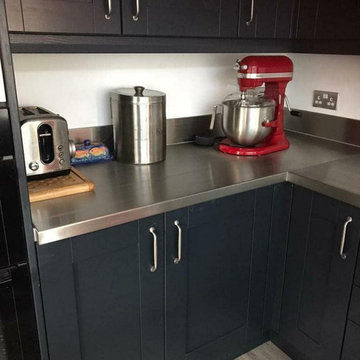
WOW | our fitter Spencer has just finished this striking modern day kitchen.
Blown away by the flair for design, the family opted for stainless steel worktops to enhance the room.
As you can see the sink is seamlessly integrated to the worktop which works well and indeed looks the part.
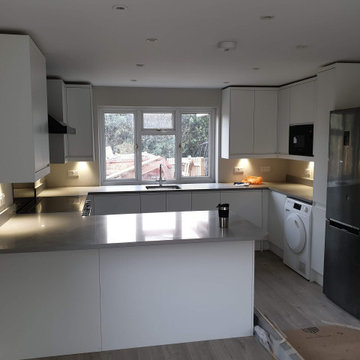
Project was covering:
• Moving Kitchen from back of the property to front of the property taking space of old living room. Now it creates open plan Kitchen / Dinig area plus extra living space created from old conservatory which after small modernisation gives extra square meters of living space
• Old kitchen will now be as a playroom, newly plastered walls, woodwork and flooring
• As Living Room turns into new kitchen, new space for it we've created by converting garage into Living Room. Garage was integrated with house on a ground floor and now it is hardly to say there was garage before...
• Part of converting garage into living room, was creating cupboard
• Also Bathroom has new shape now... Completely stripped, new layout and modern look
• Whole ground floor in the property have been replastered using lime based renders and fillers.
• Floors have been leveled using self leveling compound
• Quickstep flooring and new skirtings, architraves and windowboards
• New electrics and downlights
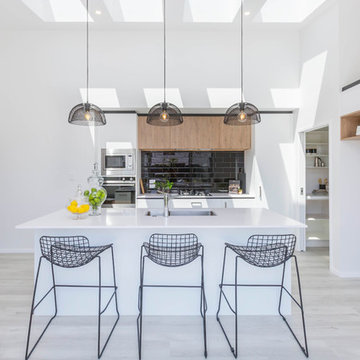
www.facebook.com/Sandi-Tourell-Photography-Professionals-Gillies-Reality
Sandi Tourell - totally recommend for any photography required
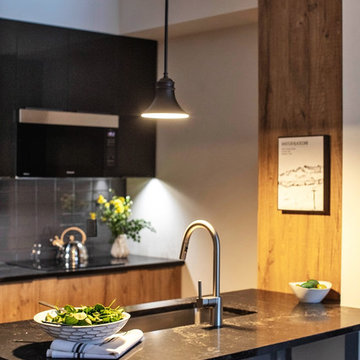
Luxury condo kitchens well-equipped and designed for optimal function and flow in these stunning suites at the base of world-renowned Blue Mountain Ski Resort in Collingwood, Ontario. Photography by Nat Caron.
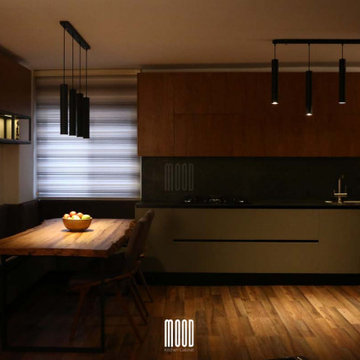
کابینت آشپزخانه مینیمال
گروه موود در طراحی کابینت آشپزخانه مینیمال این پروژه به سادگی ، کارایی و استفاده بهینه از فضا توجه خاصی نموده است. طراحی Minimal و خطوط منظم و در امتداد هم و استفاده از متریال های خاص و با کیفیت این آشپزخانه را برای آن دسته از افرادی که از زیبایی طبیعی و بی آلایش در طراحی کابینت آشپزخانه لذت می برند تبدیل به یک فضای ایده آل نموده است.
در سبک مینیمال کارایی و پرکتیکال بودن فضا اولین و مهمترین مقیاس سنجش است. طراحی کشوهای 30 کیلویی فانتونی در فضای گاز ، استفاده از درب های جکی آرام بند ، پریز توکار روی صفحه و توجه به نزدیک بودن مثلث گاز ، سینک و یخچال به عنوان سه راس اصلی کابینت آشپزخانه به یکدیگر برای جلوگیری از رفت و آمد بی اندازه از جمله مواردی است که در طراحی کابینت آشپزخانه مینیمال این پروژه مورد توجه قرار گرفته است. همچنین در نظر گرفتن فضای نشیمن بزرگ و صمیمی با لمسه دوزی چرمی روی آن و قرار دادن یک میز بزرگ با ابعاد 2 متر در 90 سانت از جنس چوب زیبای گردو در جذابیت و کاربردی بودن هر چه بیشتر فضا تاثیر بسزایی گذاشته است.
خلاقیت در طراحی
خلاقیت در بکارگیری از متریال آهن در ایجاد یک فضای دکوری و کارا در دید اصلی آشپزخانه از نکاتی است که در طراحی این کابینت آشپزخانه مینیمال در نگاه اول به چشم می آید. انتخاب رنگ کوره ای مشکی برای فریم های آهنی و بکارگیری این رنگ در قسمت های مختلف آشپزخانه مانند پایه های میز ، چراغ های آویز سقفی، دستگیره ها ، پاخور و صفحه رویه کابینت به این آشپزخانه هارمونی و تناسبی بخشیده که زیبایی آن را دوچندان می کند.
استفاده از رنگ قهوه ای با طرح چوب روی درب های کابینت های دیواری در کنار رنگ های خنثی مانند رنگ طوسی روشن و مشکی به این کابینت آشپزخانه مینیمال روح و حس زندگی بخشیده است و عین حال با رنگ قهوه ای استفاده شده در لمینت کف هم خوانی و هارمونی دارد.
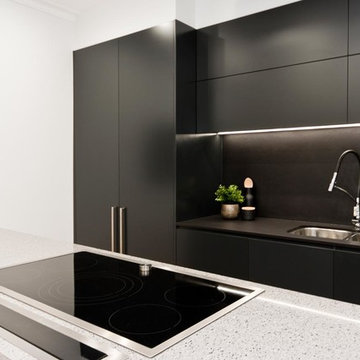
Sleek black and grey kitchen design on display at our Willoughby kitchen showroom, 63 Penshurst St.
With fully integrated appliances and a hidden small appliance cupboard (perfect as a coffee station), this modern minimalist look hides all sins.
The island with drop down seating features a large induction cooktop and stylish downdraft extraction which eliminates the need for a bulky canopy rangehood.
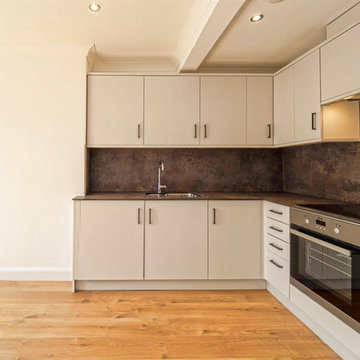
This was a rental flat we worked on this summer which was in a really dilapidated state, with blown plaster walls and leaks all over. Our task was to take a one bedroom problem flat and turn it into a clean and modern two bedroom flat
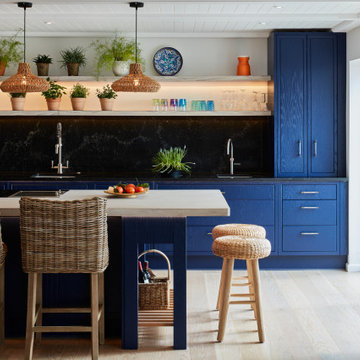
The owner of a detached seafront property in Sandgate, Folkestone, was looking for a new kitchen that would be sympathetic to the picturesque coastal location of the property. The owner wanted the space to be welcoming and relaxing, taking inspiration from the look and feel of a traditional bright beach hut.
Having had a Stoneham Kitchen before, and impressed by the quality, the owner wanted her new kitchen to be of the same craftsmanship. She therefore approached kitchen designer Philip Haines at Stoneham Kitchens for her second kitchen project.
To get the natural feel of the beachfront, the owner opted for Stoneham’s Bewl range with in-frame flush doors, finished in a rustic oak enhanced grain and painted in Crown’s Starry Host – a sea inspired shade of blue. In contrast to the deep ocean blue hue, part of the kitchen cupboards were finished in Crown Mussel – a soft cream tone.
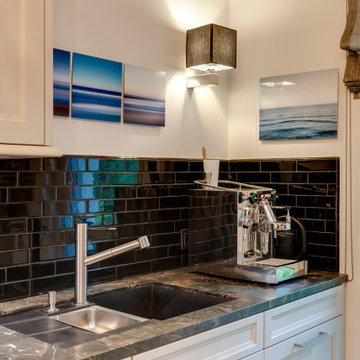
Der Spülbereich ist platzsparend und doch mit ausreichend Platz in die seitliche Küchenzeile eingebunden. Über der Spüle wurde kein Schrankelement integriert, sondern zum Fliesenspiegel passende Licht- und Deko-Aspekte eingesetzt. Stellflächen bieten auch für Küchengeräte Platz und sorgen für die gute Erreichbarkeit der Kaffeemaschine.
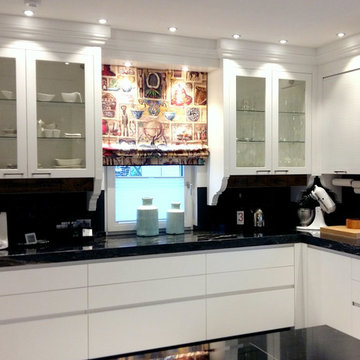
Deckenhohe Hängeschränke mit Profil, Rolloschrank, Schiefertafel als Spritzschutz, Steinarbeitsplatte
995 Billeder af køkken med sort stænkplade og laminatgulv
9
