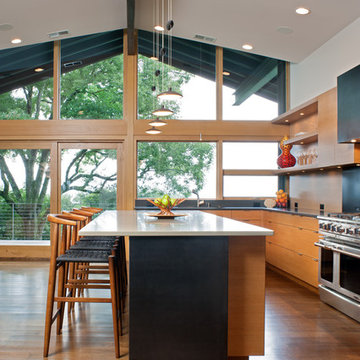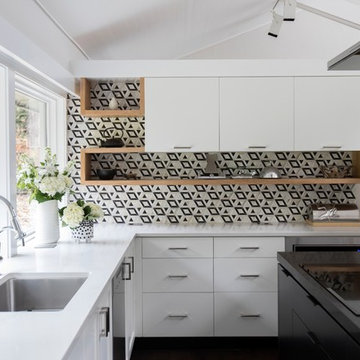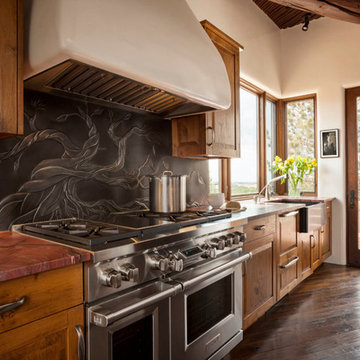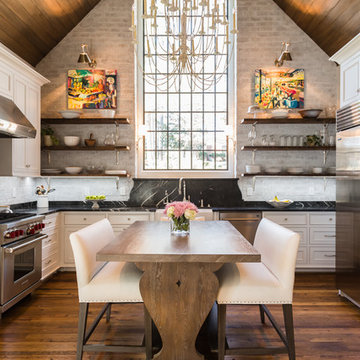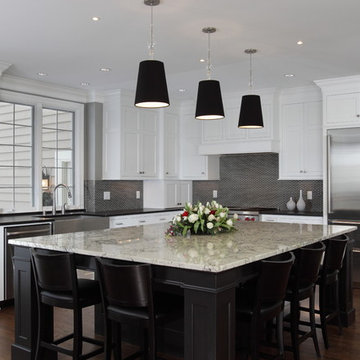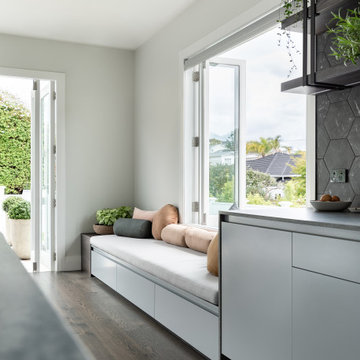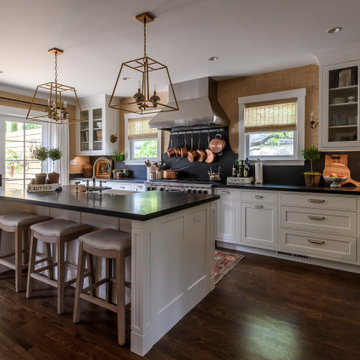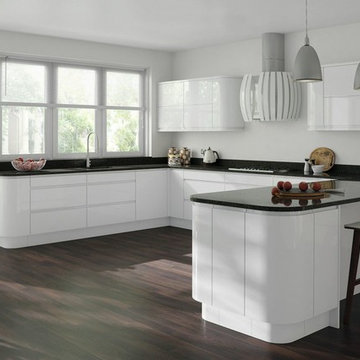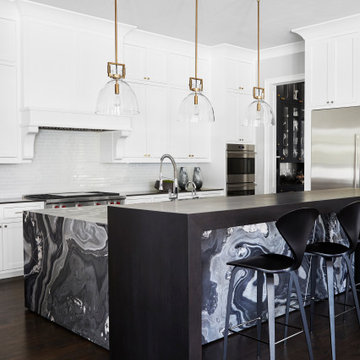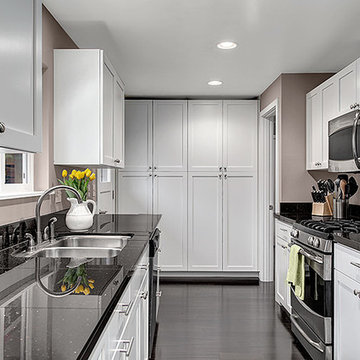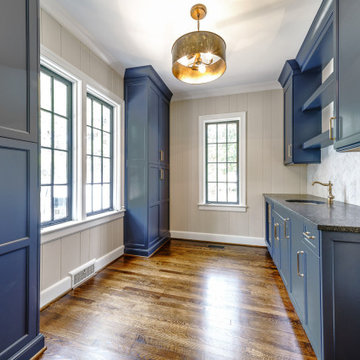2.678 Billeder af køkken med sort stænkplade og mørkt parketgulv
Sorteret efter:
Budget
Sorter efter:Populær i dag
121 - 140 af 2.678 billeder
Item 1 ud af 3

This was a full gut an renovation. The existing kitchen had very dated cabinets and didn't function well for the clients. A previous desk area was turned into hidden cabinetry to house the microwave and larger appliances and to keep the countertops clutter free. The original pendants were about 4" wide and were inappropriate for the large island. They were replaced with larger, brighter and more sophisticated pendants. The use of panel ready appliances with large matte black hardware made gave this a clean and sophisticated look. Mosaic tile was installed from the countertop to the ceiling and wall sconces were installed over the kitchen window. A different tile was used in the bar area which has a beverage refrigerator and an ice machine and floating shelves. The cabinetry in this area also includes a pullout drawer for dog food.
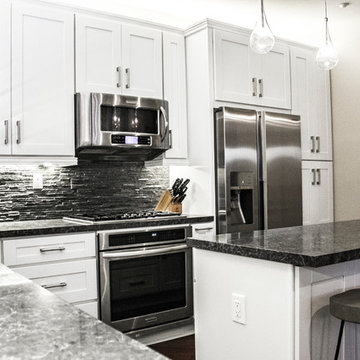
A contemporary white shaker kitchen with a contrasting Dark colored quartz counter top and an unique Slate back-splash.
The stainless steel appliances and a stainless steel farmhouse sink and an industrial goose neck faucet tie all the colors together into a great dramatic white kitchen.
Instead of a Range unit we have installed a cook-top and a separate built-in oven underneath, this allows the continuation of the counter-top and cabinets line.
Clear glass pendant lights above the island and the Scandinavian wood/iron bar stools give the additional clean and contemporary touch to the kitchen.
And as a final unique detail the hardwood floor is placed in a 45 degrees angle.
Photography: Shimrit Shalev
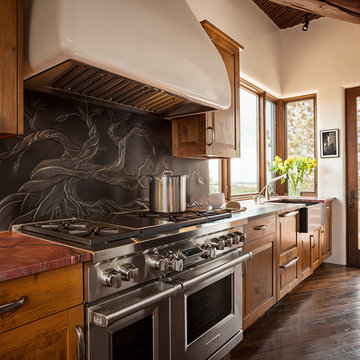
The dramatic backsplash behind the range adds texture, movement and flow to the appearance of the the kitchen.
Photo: Wendy McEahern
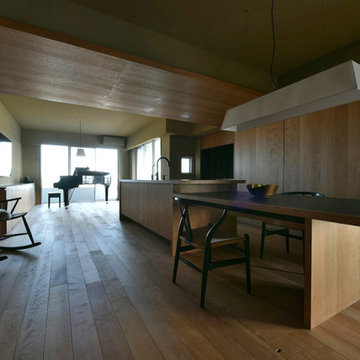
Case Study Kitchen #30 私たちが得意とするビスポーク・キッチン。現在人気のあるセラミックを用いたワークトップとカウンター、アメリカン・ブラックチェリーで統一されたキッチンパネル、壁、建具、フローリング。ドイツ製水栓器具、特注照明等、オーダーメイドでなければ得られない歓びがあります。建築に加えてキッチン、テーブル、チェア等、様々な家具のデザイン、製作、コーディネイトを行っています。

Looking from the kitchen to the living room, floor to ceiling windows connect the house to the surrounding landscape. The board-formed concrete wall and stained oak emphasize natural materials and the house's connection to it's site.
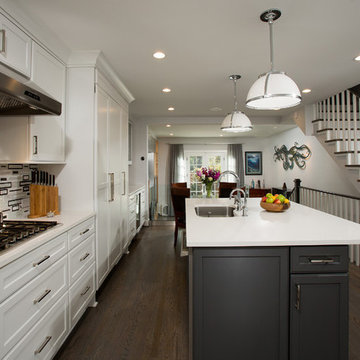
This classy kitchen has better traffic flow and a bigger footprint after removing the wall between the kitchen and dining area. The glass wall between dining room and living room is functional, but also enhances the open feel of the space without being the focus. White quartz countertops and modern black and white glass and marble tile add a contemporary feel to the traditional kitchen cabinets. The pantry to the right of the fridge was sized to be the same as the freezer panel on the left to enhance symmetry.
Architect Erin May, Photographer Greg Hadley.
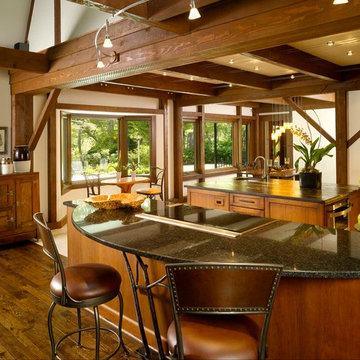
Lodge kitchen - view towards river and Dining Room. Note:
Photos by John Umberger
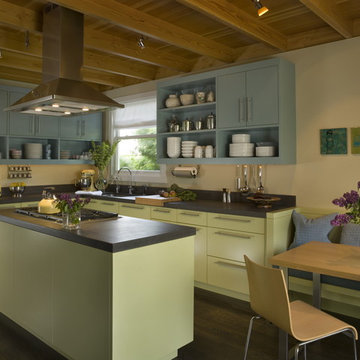
View of Kitchen and Banquette seating.
Photography by Sharon Risedorph;
In Collaboration with designer and client Stacy Eisenmann (Eisenmann Architecture - www.eisenmannarchitecture.com)
2.678 Billeder af køkken med sort stænkplade og mørkt parketgulv
7
