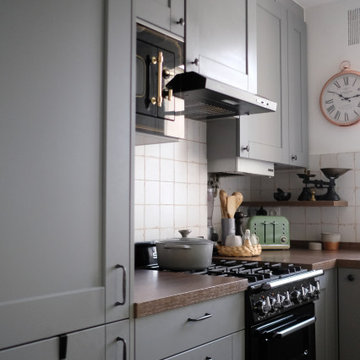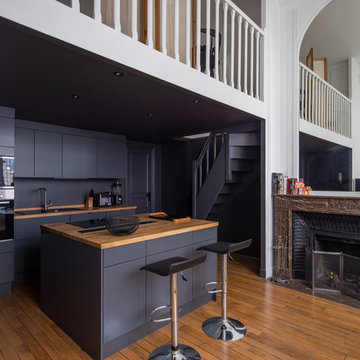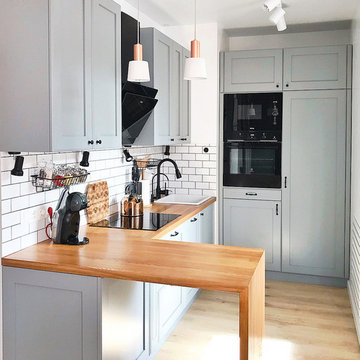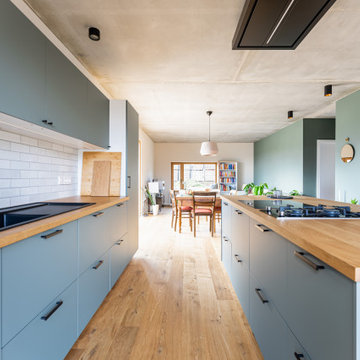3.742 Billeder af køkken med sorte hvidevarer og brun bordplade
Sorteret efter:
Budget
Sorter efter:Populær i dag
81 - 100 af 3.742 billeder
Item 1 ud af 3

Due to the property being a small single storey cottage, the customers wanted to make the most of the views from the rear of the property and create a feeling of space whilst cooking. The customers are keen cooks and spend a lot of their time in the kitchen space, so didn’t want to be stuck in a small room at the front of the house, which is where the kitchen was originally situated. They wanted to include a pantry and incorporate open shelving with minimal wall units, and were looking for a colour palette with a bit of interest rather than just light beige/creams.

Авторы проекта:
Макс Жуков
Виктор Штефан
Стиль: Даша Соболева
Фото: Сергей Красюк

Niché dans le 15e, ce joli 63 m² a été acheté par un couple de trentenaires. L’idée globale était de réaménager certaines pièces et travailler sur la luminosité de l’appartement.
1ère étape : repeindre tout l’appartement et vitrifier le parquet existant. Puis dans la cuisine : réaménagement total ! Nous avons personnalisé une cuisine Ikea avec des façades Bodarp gris vert. Le plan de travail en noyer donne une touche de chaleur et la crédence type zellige en blanc cassé (@parquet_carrelage) vient accentuer la singularité de la pièce.
Nos équipes ont également entièrement refait la SDB : pose du terrazzo au sol, de la baignoire et sa petite verrière, des faïences, des meubles et de la vasque. Et vous voyez le petit meuble « buanderie » qui abrite la machine à laver ? Il s’agit d’une création maison !
Nous avons également créé d’autres rangement sur-mesure pour ce projet : les niches colorées de la cuisine, le meuble bas du séjour, la penderie et le meuble à chaussures du couloir.
Ce dernier a une toute autre allure paré du papier peint Jungle Cole & Son ! Grâce à la verrière que nous avons posée, il devient visible depuis le salon. La verrière permet également de laisser passer la lumière du salon vers le couloir.
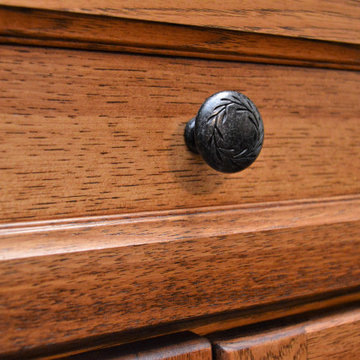
Cabinet Brand: Haas Signature Collection
Wood Species: Rustic Hickory
Cabinet Finish: Pecan
Door Style: Villa
Counter top: Quartz Versatop, Eased edge, Penumbra color
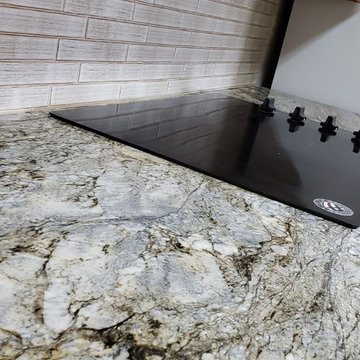
This is a kitchen face-lift project for a lovely lady in our little home town. I love how the tile and granite have similar colors but are so different in texture and movement!
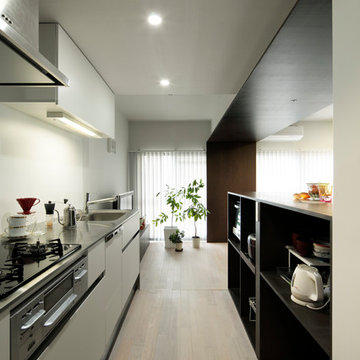
キッチンは既製のシステムキッチンを設置。白いフラットな面材とステンレスの天板のシンプルなものでコストを抑えつつ、ダークブラウンの木製パネルと対照的な白い壁面に溶け込むものを選択しました。

Преобразите свою кухню с помощью этой светло-серой угловой кухни в шикарном стиле лофт. Его яркий и воздушный цвет придает нотку элегантности любому пространству. Эта кухня с широкими шкафами и матовыми фасадами обеспечивает достаточно места для хранения и выглядит стильно. Обновите свою кухню этой стильной и функциональной серой угловой кухней в стиле лофт.
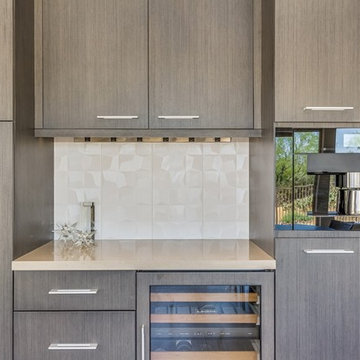
The home was a very outdated Southwest style with Aztec architectural elements, and it was time for a transformation to the beautiful modern style you see now. We ripped out all the flooring throughout, squared off and removed a lot of the Aztec styled elements in the home, redesigned the fireplace and opened up the kitchen. In the kitchen, we opened up a wall that made the kitchen feel very closed in, allowing us room to make a more linear and open kitchen. Opening up the kitchen and its new layout allowed us to create a large accent island that is truly a statement piece. Our clients hand selected every finish you see, including the rare quartzite that has beautiful pops of purple and waterfall edges. To create some contrast, the island has a pretty neutral taupe acrylic cabinetry and the perimeter has textured laminate cabinets with a fun white geometric backsplash. Our clients use their TV in their kitchen, so we created a custom built in just for their TV on the backwall. For the fireplace to now match the homes new style, we reshaped it to have sleek lines and had custom metal pieces acid washed for the center with stacked stone on the sides for texture. Enjoy!
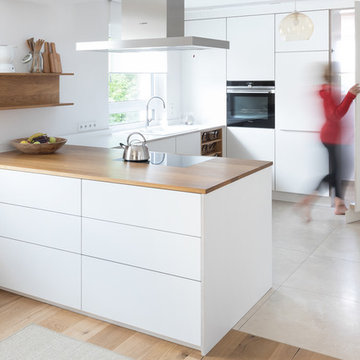
Der Durchgang zur Speisekammer ist perfekt in die Küchenfront integriert und fällt dadurch kaum auf.
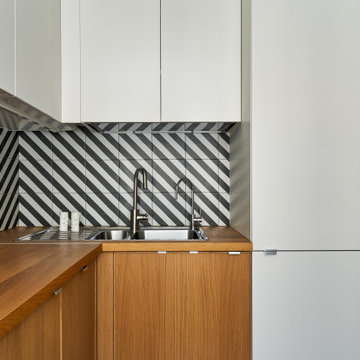
Кухня небольшая по площади, поэтому всю мебель мы разместили функционально и компактно, небольшой обеденный стол и кухонный гарнитур с увеличенной высотой, но не до потолка, чтобы не перекрывать оригинальные карнизы.
3.742 Billeder af køkken med sorte hvidevarer og brun bordplade
5


