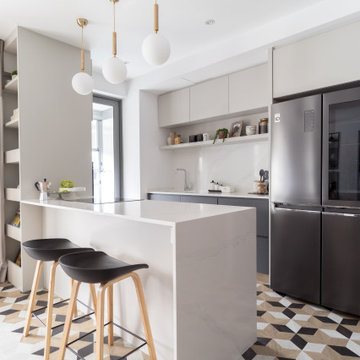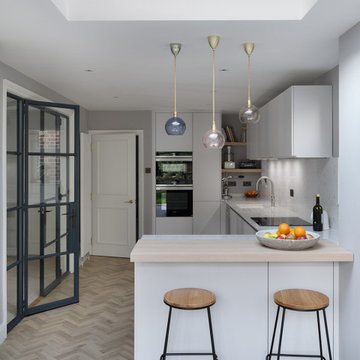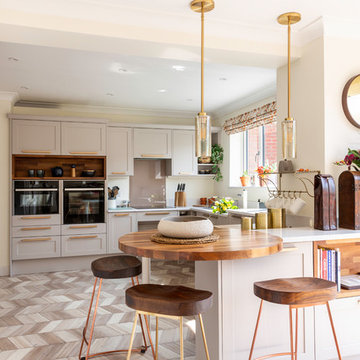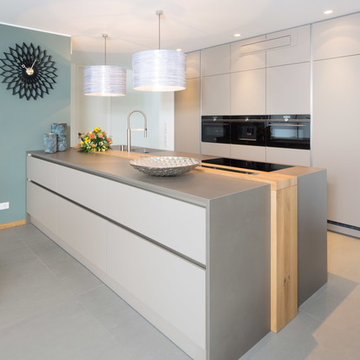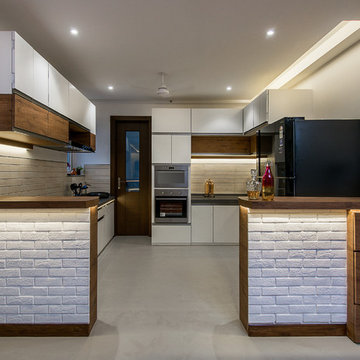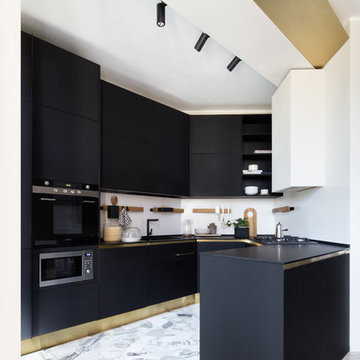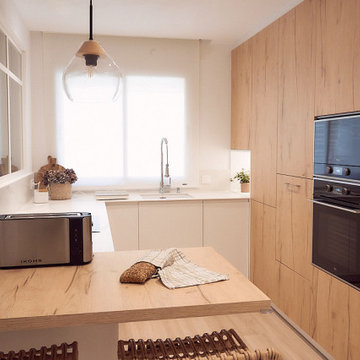9.716 Billeder af køkken med sorte hvidevarer og en køkkenø op mod væggen
Sorteret efter:
Budget
Sorter efter:Populær i dag
61 - 80 af 9.716 billeder
Item 1 ud af 3

Кухня в лофт стиле, с островом. Фасады из массива и крашенного мдф, на металлических рамах. Использованы элементы закаленного армированного стекла и сетки.
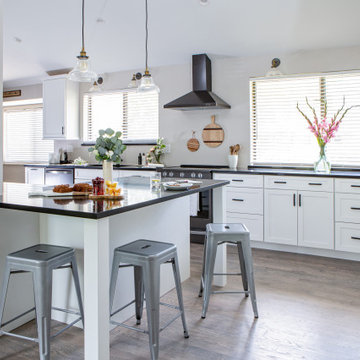
The Oak Street renovation has completely transformed the 70’s era split level home into a sophisticated modern oasis! By extending the kitchen into the existing dining room space, we’re able to maximize functionality and flow between the kitchen and new dining room area. By opening up the wall to create a large pass-through between kitchen and dining, we’ve created the perfect solution to visibly combine all areas and make an ideal design solution for entertaining while providing plenty of seating around the peninsula. High vaulted ceilings exaggerate the ceiling height and work beautifully with the tall cabinetry which brings the down the human scale of vertical space. Slick black Cambria Black quartz countertops and dark metal finishes provide high contrast against the white cabinets and create a high end look. A warm gray stained oak hardwood flooring adds warmth to the space keeping the overall look light and soft. It’s easy to see why this beautiful kitchen transformation has become the heart of the home with a new functional, modern design for the whole family.

Exklusive, schwarze Wohnküche mit Holzakzenten für die ganze Familie in Erlangen. Zu einer gelungenen Küchenplanung tragen nicht nur hochwertige Materialien, sondern auch eine durchdachte Linienführung bei den Fronten und ein Beleuchtungskonzept bei.
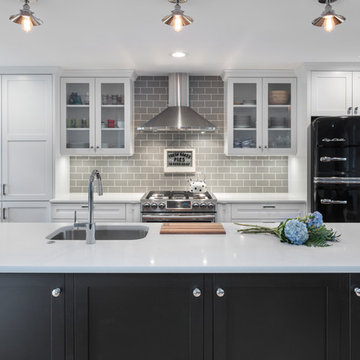
This tiny kitchen was barely usable by a busy mom with 3 young kids. We were able to remove two walls and open the kitchen into an unused space of the home and make this the focal point of the home the clients had always dreamed of! Hidden on the back side of this peninsula are 3 cubbies, one for each child to store their backpacks and lunch boxes for school. The fourth cubby contains a charging station for the families electronics.

Smooth faced cabinetry is actually cherry stained maple, offering a sleek look. Maple was chosen for it's stronger and more durable qualities. Black countertops, floor, and granite countertop are highlighted with blue accents decor.

To optimize the views of the lake and maximize natural ventilation this 8,600 square-foot woodland oasis accomplishes just that and more. A selection of local materials of varying scales for the exterior and interior finishes, complements the surrounding environment and boast a welcoming setting for all to enjoy. A perfect combination of skirl siding and hand dipped shingles unites the exterior palette and allows for the interior finishes of aged pine paneling and douglas fir trim to define the space.
This residence, houses a main-level master suite, a guest suite, and two upper-level bedrooms. An open-concept scheme creates a kitchen, dining room, living room and screened porch perfect for large family gatherings at the lake. Whether you want to enjoy the beautiful lake views from the expansive deck or curled up next to the natural stone fireplace, this stunning lodge offers a wide variety of spatial experiences.
Photographer: Joseph St. Pierre
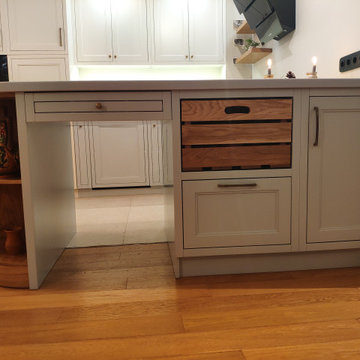
Чтобы кухня была не только привлекательна внешне, но и функциональной немаловажную роль играют системы хранения для кастрюлек, сковородок и других мелочей.
Во время проектирования кухни важно продумывать всё до мельчайших деталей, оформить дополнительные шкафчики, полки и ящички. Главное сделать кухню максимально вместительной.
Существует несколько систем хранения:
• Открытая. Она не только визуально расширяет пространство, но и экономит место, а также удобна в использовании.
• Полки. Еще одно грамотное решение. Можно делать полки узкие, широкие и совсем крошечные для маленьких баночек и бутылочек.
• Ниши. Оригинальное дизайнерское решение. При этом смотрится привлекательно и добавляет особой привлекательности внешнему виду кухни. Для мелкой атрибутики и даже бытовой техники ниша подходит идеально.
• Стеллажи и открытые шкафы. Позволяют не только максимально грамотно задействовать пространство, но и оформить стеллажи красиво, добавляя особого уюта в интерьер комнаты.
• Рейлинги, магнитная лента и крючки. Ещё одно отличное решение для многофункциональной системы хранения. При этом смотрится очень оригинально и интересно.
Как видите пространство на кухне можно задействовать действительно с пользой. Главное подходить с фантазией и заранее обсуждать все эти моменты с дизайнерами, которые создают вам кухню.
9.716 Billeder af køkken med sorte hvidevarer og en køkkenø op mod væggen
4
