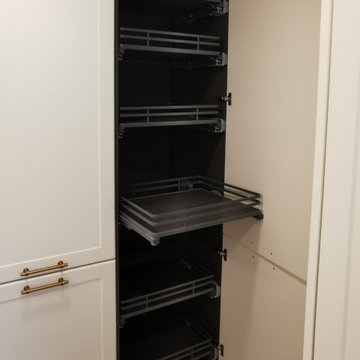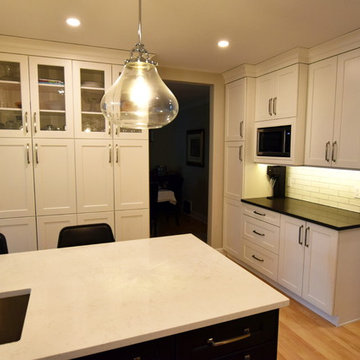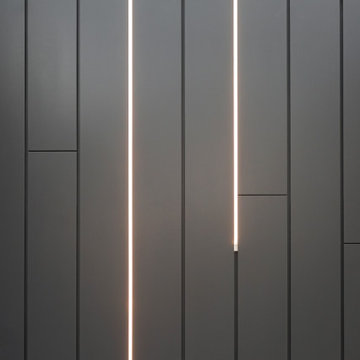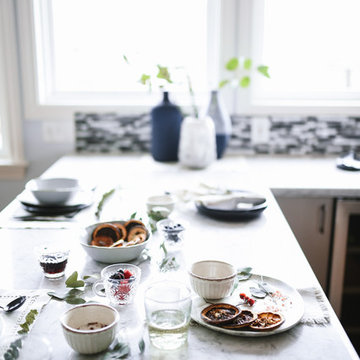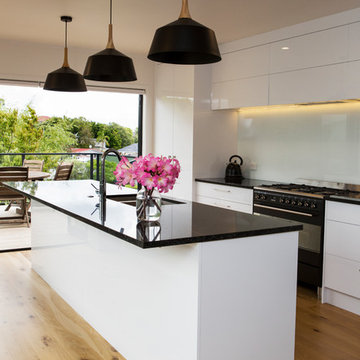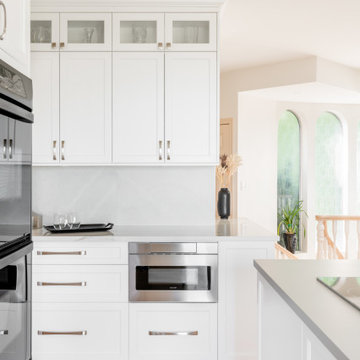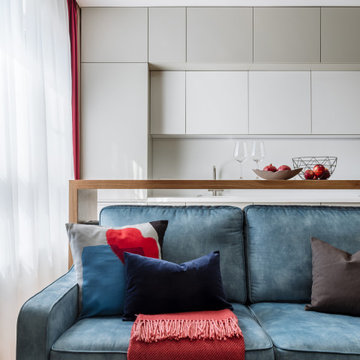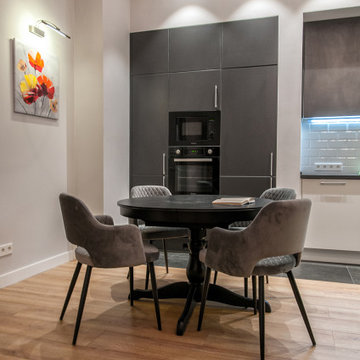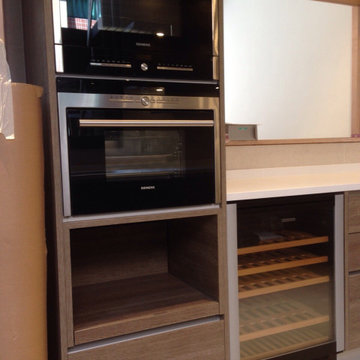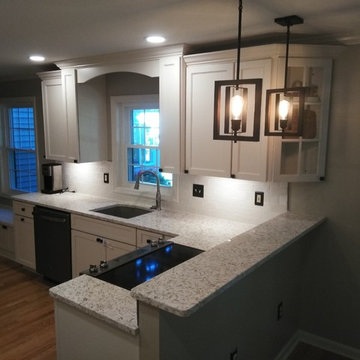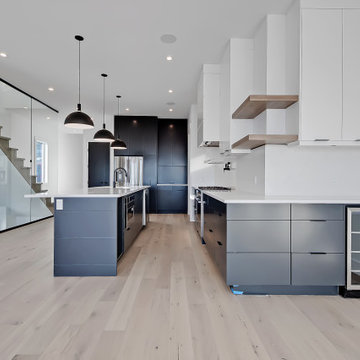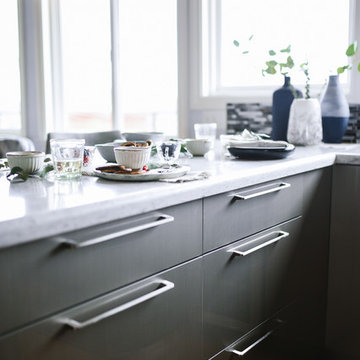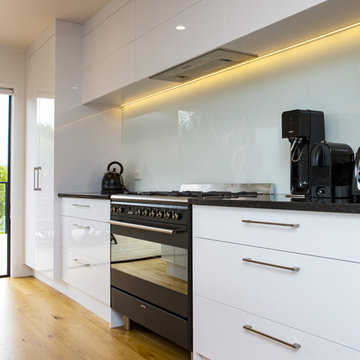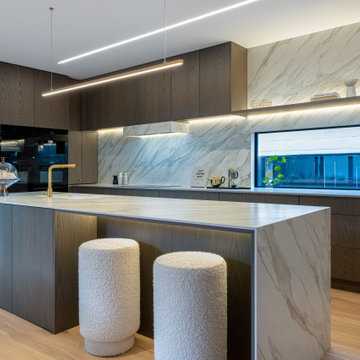399 Billeder af køkken med sorte hvidevarer og gult gulv
Sorteret efter:
Budget
Sorter efter:Populær i dag
81 - 100 af 399 billeder
Item 1 ud af 3
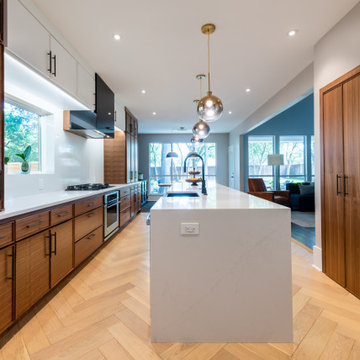
Both the design and construction teams put their heart into making sure we worked with the client to achieve this gorgeous vision. The client was sensitive to both aesthetic and functionality goals, so we set out to improve their old, dated cramped kitchen, with an open concept that facilitates cooking workflow, and dazzles the eye with its mid century modern design. One of their biggest items was their need for increased storage space. We certainly achieved that with ample cabinet space and doubling their pantry space.
The 13 foot waterfall island is the centerpiece, which is heavily utilized for cooking, eating, playing board games and hanging out. The pantry behind the walnut doors used to be the fridge space, and there's an extra pantry now to the left of the current fridge. We moved the sink from the counter to the island, which really helped workflow (we created triangle between cooktop, sink and fridge/pantry 2). To make the cabinets flow linearly at the top we moved and replaced the window. The beige paint is called alpaca from Sherwin Williams and the blue is charcoal blue from sw.
Everything was carefully selected, from the horizontal grain on the walnut cabinets, to the subtly veined white quartz from Arizona tile, to the black glass paneled luxury hood from Futuro Futuro. The pendants and chandelier are from West Elm. The flooring is from karastan; a gorgeous engineered, white oak in herringbone pattern. The recessed lights are decorative from Lumens. The pulls are antique brass from plank hardware (in London). We sourced the door handles and cooktop (Empava) from Houzz. The faucet is Rohl and the sink is Bianco.
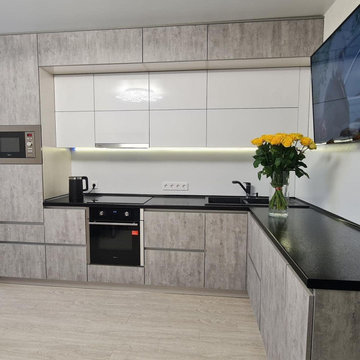
Создайте шикарную и стильную кухню с помощью этой большой встроенной кухни в серо-белых тонах с глянцевыми фасадами. Эта угловая кухня с современным скандинавским дизайном имеет просторные размеры, что делает ее идеальной для приема гостей. Cерый цвет придает утонченность любому кухонному пространству. Оцените эту большую серо-белую кухню, чтобы создать функциональное и модное пространство.
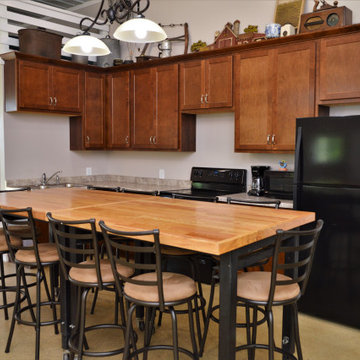
Cabinet Brand: BaileyTown USA
Wood Species: Maple
Cabinet Finish: Espresso
Door Style: Chesapeake
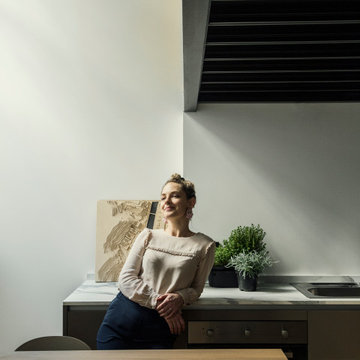
Da un ex laboratorio, a seguito di un progetto di ristrutturazione integrale curato interamente dallo Studio, nascono 3 distinti loft, ciascuno con un proprio carattere molto personale e distintivo studiati per rispecchiare la personalità dei loro futuri proprietari. LOFT A (60 mq) - Tipologia del cliente: imprenditore sempre in movimento con esigenza di una casa di appoggio, comoda, pratica, bella e di qualità.
Lo spazio è completamente aperto ma concepito in maniera estremamente funzionale dal punto di vista della disposizione. Il blocco centrale racchiude bagno e cabina armadio e divide la zona giorno, con cucina soppalcata, dalla zona notte senza tuttavia separarle completamente. Soffitti alti e serramenti altrettanto alti permettono di sfruttare tutte le altezze lasciando al contempo entrare tanta luce naturale. Forme semplici e una palette di base bianca accolgono elementi contemporanei combinati a complementi vintage e di modernariato prevalentemente degli anni ‘50. Materiali caldi come il legno vengono abbinati ai metalli e materiali compositi. Il soggiorno è un salotto vintage. Presenta prevalentemente elementi di modernariato inseriti nel contesto contemporaneo ed abbinati ad opere d’arte ed elementi di design del giorno d’oggi quali le applique in ottone spazzolato a forma di profilo industriale con all’interno un bastone neon a led. O come il tavolino in metallo verniciato rosa con la tipica maniglia a becco. O ancora come il tappeto con motivi nordici, fatto a mano, realizzato a maglia in corda di cotone riciclato.
La zona cucina è molto meno mid-century rispetto alla zona living e rimane piuttosto sullo stile nordico contemporaneo. La cucina occupa lo spazio soppalcato e si sviluppa lungo le 2 pareti ad L. Da un lato il piano lavoro, dall’altro le colonne che ospitano vari elettrodomestici e contenitori. La penisola ha un top con piano cottura a induzione e un tavolo da pranzo che lega l’isola alla parete. Il tavolo rivolto verso la parte più luminosa è pensato sia come tavolo da pranzo che come tavolo di lavoro. La camera da letto è composta da elementi essenziali. Nonostante sia riparata gode della grande quantità di luce delle finestre su cui affaccia.
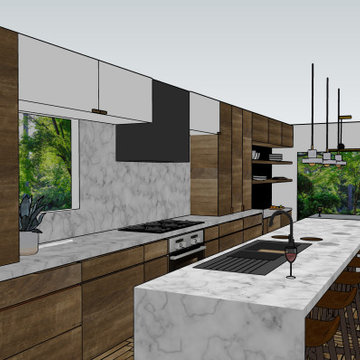
This client was looking to design a mid-century modern kitchen with an industrial touch that would feel bigger and improve its workflow by changing the layout. Additionally, the client was looking to change the laundry room to make it less crowded and more functional. We placed the previously unused pantry in an area, between the kitchen and the powder bathroom on the other side of the wall, increasing their pantry space from very small to 32 SF. We moved the fridge, sink, and cook-top to increase proximity to each other and improve workflow. We still used some of the space from the old pantry to hold spices and other essential cooking ingredients in an accessible-for-cooking area next to the fridge. We opened up the countertop to be a straight line all the way to their dining room, instead of the "L" they had before, which made the space feel smaller. We changed the orientation of their dining room table. We turned their bar, which they were not so keen on, into a wine rack. We created a buffet space in their dining room.
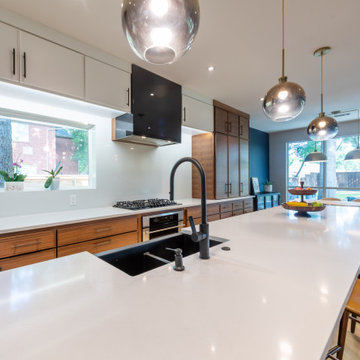
Both the design and construction teams put their heart into making sure we worked with the client to achieve this gorgeous vision. The client was sensitive to both aesthetic and functionality goals, so we set out to improve their old, dated cramped kitchen, with an open concept that facilitates cooking workflow, and dazzles the eye with its mid century modern design. One of their biggest items was their need for increased storage space. We certainly achieved that with ample cabinet space and doubling their pantry space.
The 13 foot waterfall island is the centerpiece, which is heavily utilized for cooking, eating, playing board games and hanging out. The pantry behind the walnut doors used to be the fridge space, and there's an extra pantry now to the left of the current fridge. We moved the sink from the counter to the island, which really helped workflow (we created triangle between cooktop, sink and fridge/pantry 2). To make the cabinets flow linearly at the top we moved and replaced the window. The beige paint is called alpaca from Sherwin Williams and the blue is charcoal blue from sw.
Everything was carefully selected, from the horizontal grain on the walnut cabinets, to the subtly veined white quartz from Arizona tile, to the black glass paneled luxury hood from Futuro Futuro. The pendants and chandelier are from West Elm. The flooring is from karastan; a gorgeous engineered, white oak in herringbone pattern. The recessed lights are decorative from Lumens. The pulls are antique brass from plank hardware (in London). We sourced the door handles and cooktop (Empava) from Houzz. The faucet is Rohl and the sink is Bianco.
399 Billeder af køkken med sorte hvidevarer og gult gulv
5
