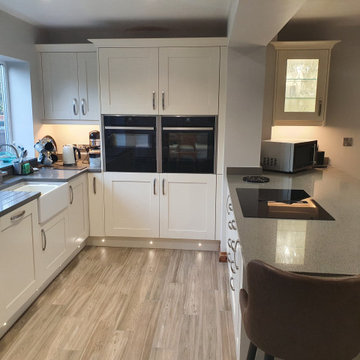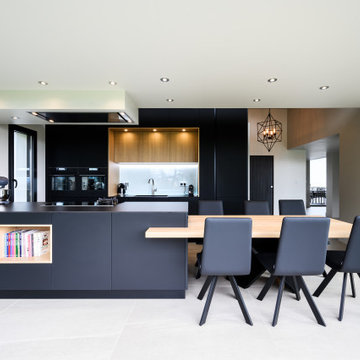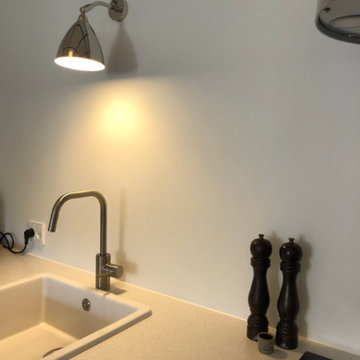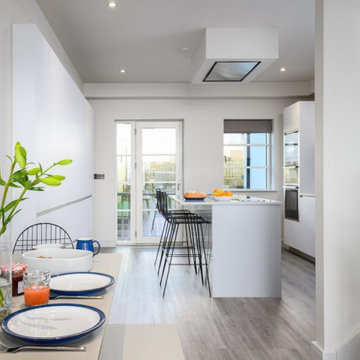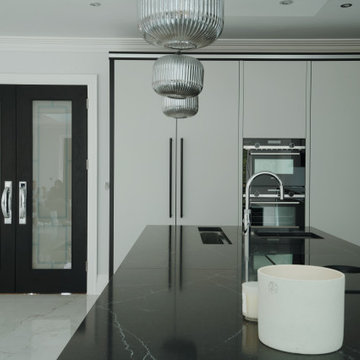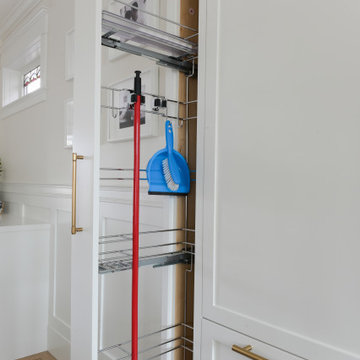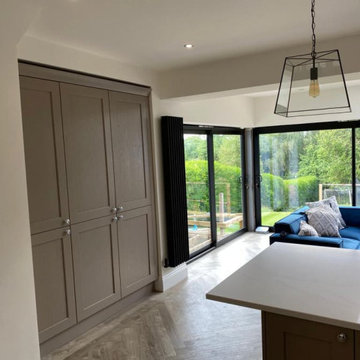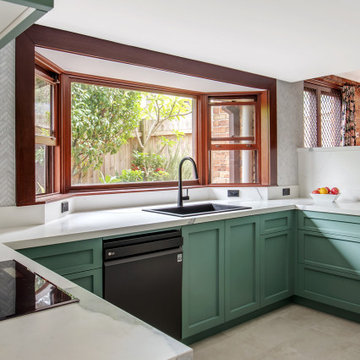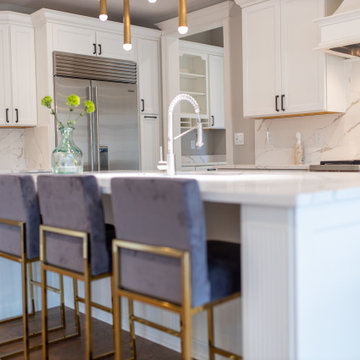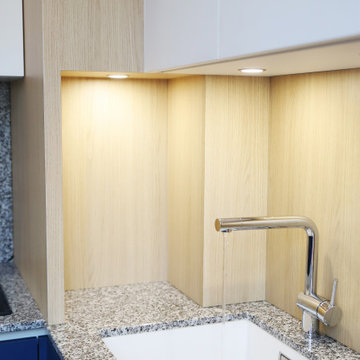1.006 Billeder af køkken med sorte hvidevarer og kassetteloft
Sorteret efter:
Budget
Sorter efter:Populær i dag
241 - 260 af 1.006 billeder
Item 1 ud af 3
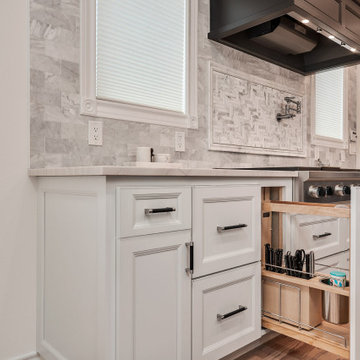
We took this very dated early 1990's home and brought it into the 21st century. It was a galley kitchen with no flow to it. The homeowners liked to cook and there were several cooks in the kitchen at once. That meant we had to create two separate functional islands with overflow seating. We took out structural walls to create an open flow between the kitchen and the living room. We removed a bar to have more space.
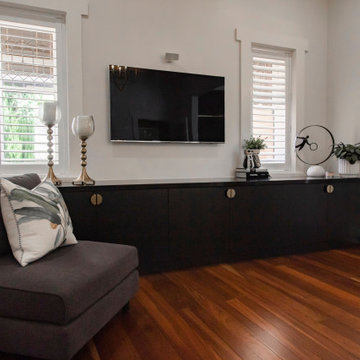
A small and dysfunctional kitchen was transformed in three luxury zones - cook, social, and relax. The brief was "not a white kitchen" and we delivered - a black kitchen with feature rose gold metallic trims. A wall was removed, a door was closed up, he original kitchen was entirely removed and the floor plan changed dramatically. This luxurious kitchen features dual ovens - in black and rose gold from SMEG - two dishwashers, 3m wide integrated cabinetry with two bi-fold door tea/coffee stations and appliance centres - with stone countertops inside the cupboards. The cook top area has a dramatic rose gold metal splashback with strip lit niche below the integrated rangehood. Another wall is entirely Sierra Leone stone, same as the counter tops.
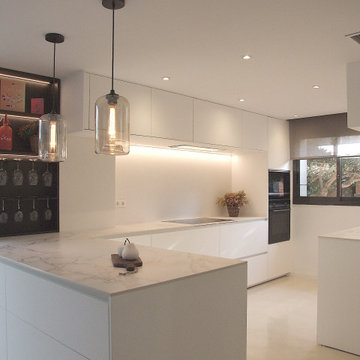
Espacio totalmente cerrado en origen, cocina de 7 m2 y aseo anexo. Espacios oscuros y poco confortables. La propuesta fue desplazar el aseo y derribar tabiques necesarios para el nuevo espacio y diseño de cocina. Ahora, de este modo la luz pasa de un extremo al otro es continua, espacio conectado y fresco.
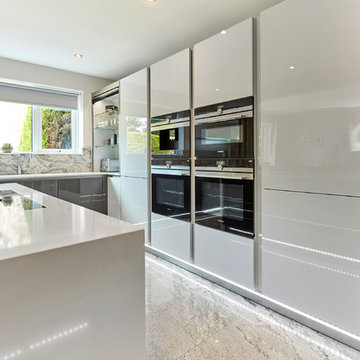
This kitchen shows a classic design in a mix of greys with a high gloss finish, Stainless steel handle-less base units, which has then been mixed with White quartz worktops. These colours really compliment the feature Granite flooring in the room. The kitchen has stainless steel handle-less base units, which has then been mixed with White quartz worktops.
The customer also specified a custom Granite breakfast bar, which is moveable. The breakfast bar goal post style sits over the island and has the option to pull out to create a breakfast bar over hang for bar stools.
This bespoke feature was created by the stone fabricators Stone Connection based in Wheldrake in York.
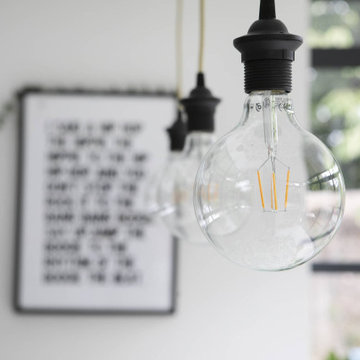
Step into this vibrant and inviting kitchen that combines modern design with playful elements.
The centrepiece of this kitchen is the 20mm Marbled White Quartz worktops, which provide a clean and sophisticated surface for preparing meals. The light-coloured quartz complements the overall bright and airy ambience of the kitchen.
The cabinetry, with doors constructed from plywood, introduces a natural and warm element to the space. The distinctive round cutouts serve as handles, adding a touch of uniqueness to the design. The cabinets are painted in a delightful palette of Inchyra Blue and Ground Pink, infusing the kitchen with a sense of fun and personality.
A pink backsplash further enhances the playful colour scheme while providing a stylish and easy-to-clean surface. The kitchen's brightness is accentuated by the strategic use of rose gold elements. A rose gold tap and matching pendant lights introduce a touch of luxury and sophistication to the design.
The island situated at the centre enhances functionality as it provides additional worktop space and an area for casual dining and entertaining. The integrated sink in the island blends seamlessly for a streamlined look.
Do you find inspiration in this fun and unique kitchen design? Visit our project pages for more.
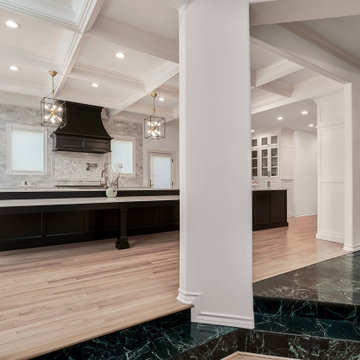
We took this very dated early 1990's home and brought it into the 21st century. It was a galley kitchen with no flow to it. The homeowners liked to cook and there were several cooks in the kitchen at once. That meant we had to create two separate functional islands with overflow seating. We took out structural walls to create an open flow between the kitchen and the living room. We removed a bar to have more space.
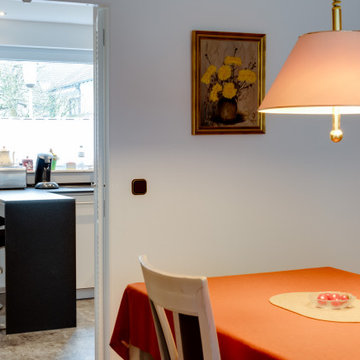
Der Einblick in die Küche von außen bietet ausschließlich den Blick auf die Sitztheke mit zwei modernen Barhockern. Erst beim Betreten des Raumes werden Arbeitsbereiche und Schränke sichtbar. Die Konzeption ist dennoch so ausgerichtet, dass das angrenzende Esszimmer schnell erreicht ist.
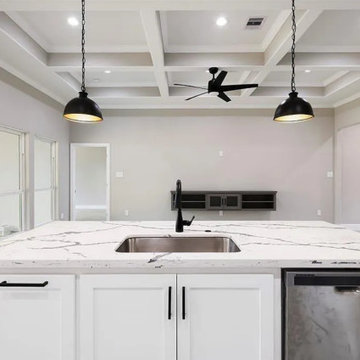
It’s a complete kitchen remodeling with a beautiful L shape design. Shaker style custom paints white solid wood cabinet with soft close. One Custom made Island with custom paint. The flooring was porcelain with a light cappuccino color. We used ceramic tiles for the white backsplash. We used Quartz white countertop with under mount sink. The appliance finish was stainless steel with black and the lighting was black in color pendants to give elegance to the final look.
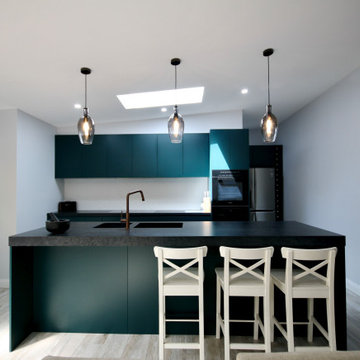
DARK & BOLD
- Combined kitchen and laundry
- Deep green 'matte' polyurethane cabinetry with shadow-line profile
- Caesarstone 'Black Tempal' mitred bench top
- Recessed round LED lights
- Fully integrated double dish-drawer
- White subway tiles laid in a 'herringbone' pattern
- Blum hardware
Sheree Bounassif, kitchen By Emanuel
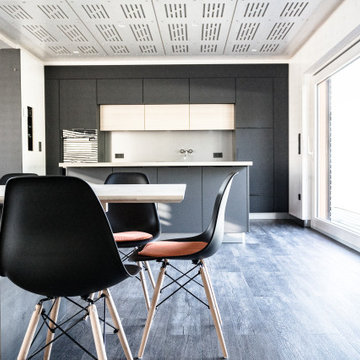
Die geräumige Küche mit Induktionskochfeld sowie Kaffeevollautomaten und Backofen mit Mikrowelle bietet viel Stauraum. Die Oberfläche ist ein Fenix-Anti-Fingerprint Schichtstoff. Eine Wandverkleidung mit speziellem Tafel-Schichtstoff bietet die Möglichkeit von Beschriftungen und ist außerdem Magnetisch. Der lange Esstisch mit Stahlwangen bietet Platz für bis zu 18 Personen. Die Deckenpaneele beinhalten Lüftung und Lautsprecher und haben durch die ovalen Fräsungen auch eine akustische Wirkung
1.006 Billeder af køkken med sorte hvidevarer og kassetteloft
13
