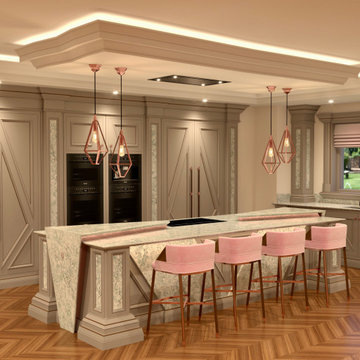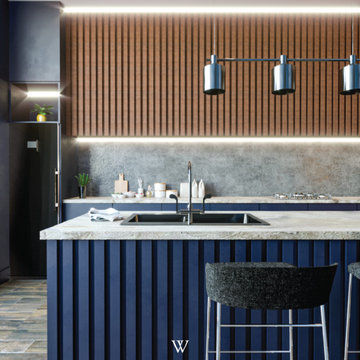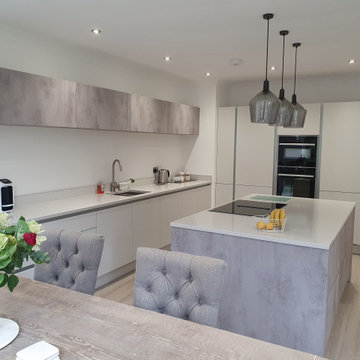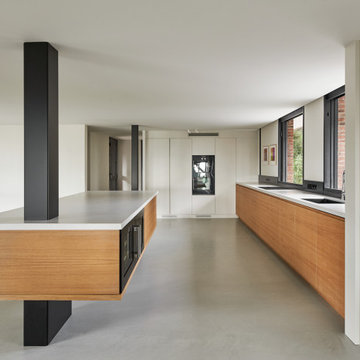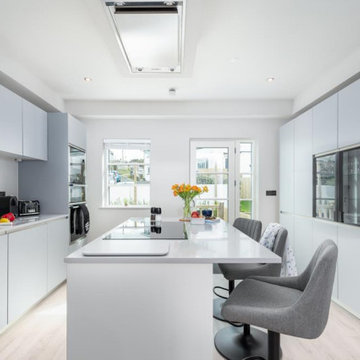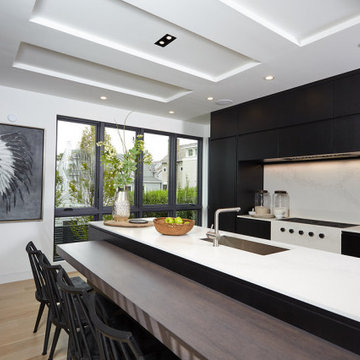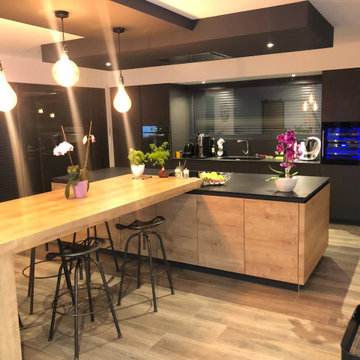971 Billeder af køkken med sorte hvidevarer og kassetteloft
Sorter efter:Populær i dag
121 - 140 af 971 billeder
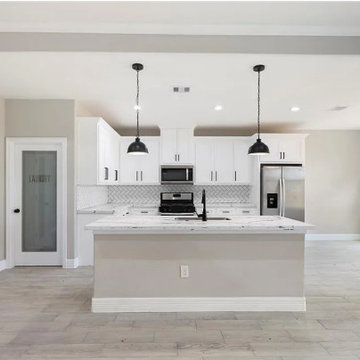
It’s a complete kitchen remodeling with a beautiful L shape design. Shaker style custom paints white solid wood cabinet with soft close. One Custom made Island with custom paint. The flooring was porcelain with a light cappuccino color. We used ceramic tiles for the white backsplash. We used Quartz white countertop with under mount sink. The appliance finish was stainless steel with black and the lighting was black in color pendants to give elegance to the final look.
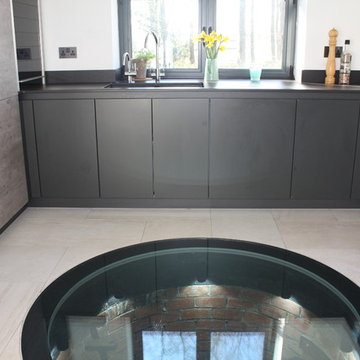
As seen on the revisited edition of George Clarke's Restoration Man, screened on Channel 4 on the 12th of March. This was part of the stunning re-development of the Water Tower in Pannal, near Harrogate.
The kitchen design is a U shape with a peninsular based around the main well which sits central to the kitchen. The well was cleaned out and lit up with a toughened piece of glass covering it, a real feature piece.
The kitchen is a handle-less Dark Anthracite grey with matching dark worktops teamed with a contrasting wood finish.
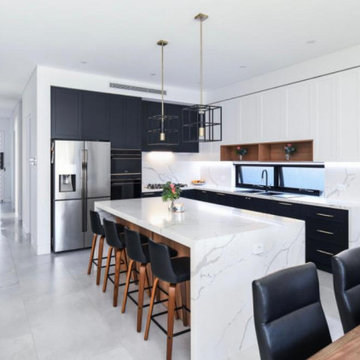
Matte black and white with a touch of veneer.
Most functional kitchen done to date with loads of storage and a separate butlers pantry off picture.
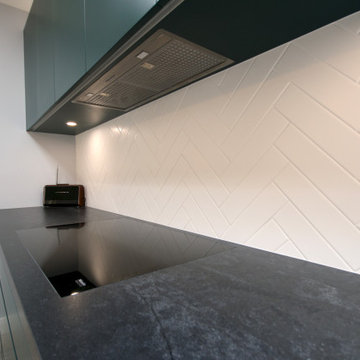
DARK & BOLD
- Combined kitchen and laundry
- Deep green 'matte' polyurethane cabinetry with shadow-line profile
- Caesarstone 'Black Tempal' mitred bench top
- Recessed round LED lights
- Fully integrated double dish-drawer
- White subway tiles laid in a 'herringbone' pattern
- Blum hardware
Sheree Bounassif, kitchen By Emanuel
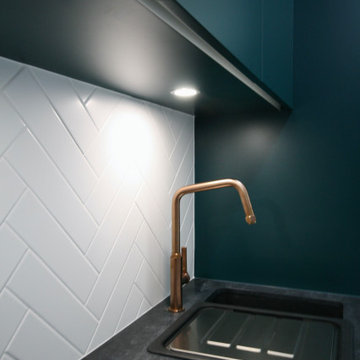
DARK & BOLD
- Combined kitchen and laundry
- Deep green 'matte' polyurethane cabinetry with shadow-line profile
- Caesarstone 'Black Tempal' mitred bench top
- Recessed round LED lights
- Fully integrated double dish-drawer
- White subway tiles laid in a 'herringbone' pattern
- Blum hardware
Sheree Bounassif, kitchen By Emanuel
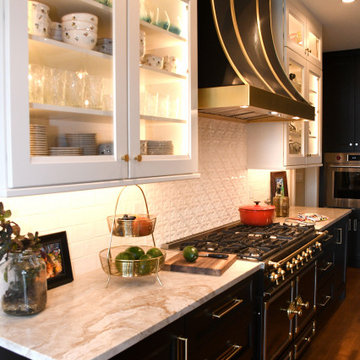
Eclectic style brings the homeowners personality throughout the kitchen, glass doors let them show off all their vintage finds and family heirlooms. The ceiling detail and pendants tie the room together beautifully.
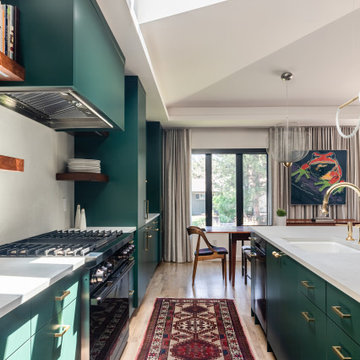
A living, dining, and kitchen area were opened up, and the flat 8 foot ceiling torn out to open up a large vaulted coffer, punctuated by a double skylight shaft over the cooktop and sink that floods the kitchen with daylight. Three windows on left (north) wall were closed in for privacy and wall space for cabinets
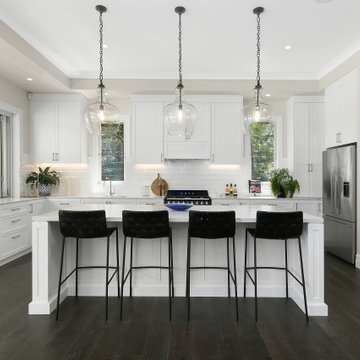
Kitchens. The hub of your home, the kitchen has to work hard to be functional and also be a great visual feature. Architelle will integrate the best kitchen layout into the design of your home, then overlay a sense of style with cabinetry, finishes and appliances that complement your home, lifestyle and budget.
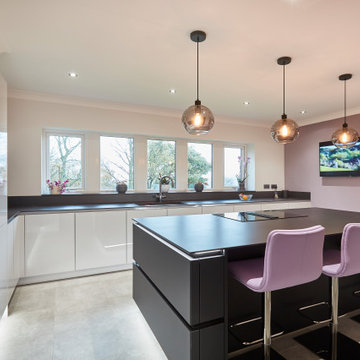
Handle-less Supermatt Black island, teamed with Silk Grey Gloss & Dekton Domoos worktops. The hint of dusky Pink really works against the monochrome setting.
Miele Graphite Grey Ovens and Miele downdraft hob & extractor on the island.
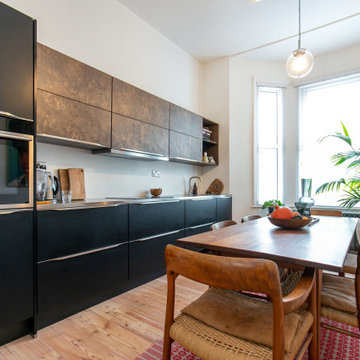
Kitchen dinner space, open space to the living room. A very social space for dining and relaxing. Again using the same wood thought the house, with bespoke cabinet.
Modern fitting kitchen cabinet with a steel surface.
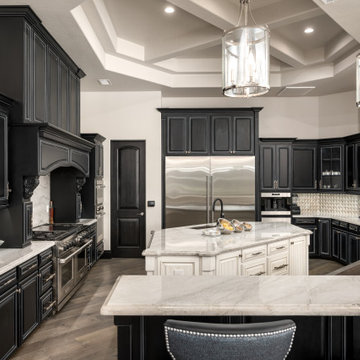
This stunning custom kitchen features black kitchen cabinets, pendant lighting, marble countertops and a coffered ceiling.
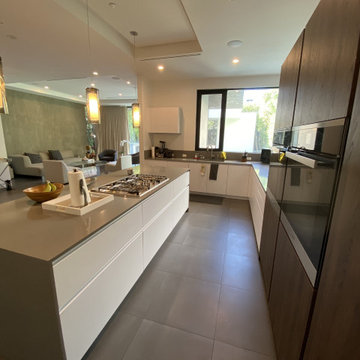
Kitchen remodel with pre-made cabinets, gray tile floor and quartz countertop.
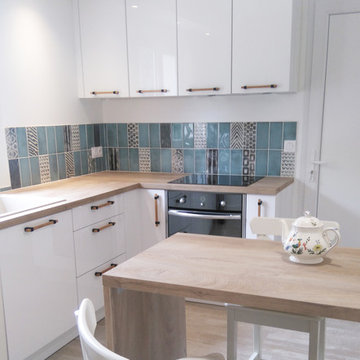
Conception et réalisation de l'ensemble des menuiseries intérieures en bois dans un esprit japonais.
971 Billeder af køkken med sorte hvidevarer og kassetteloft
7
