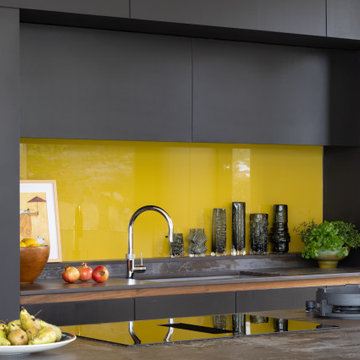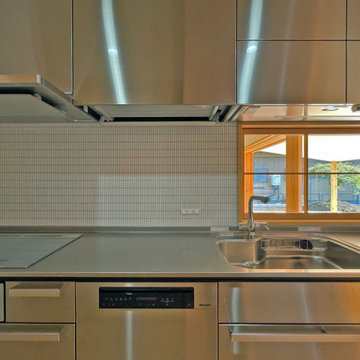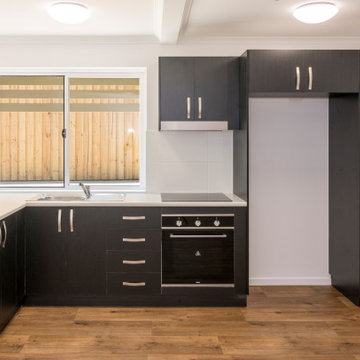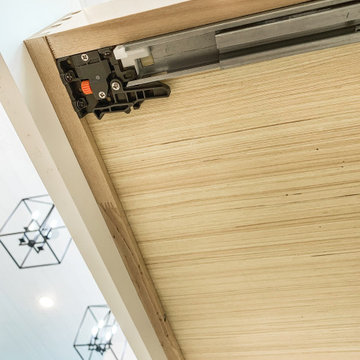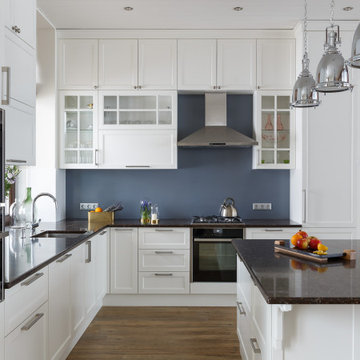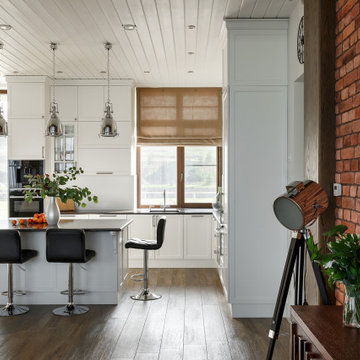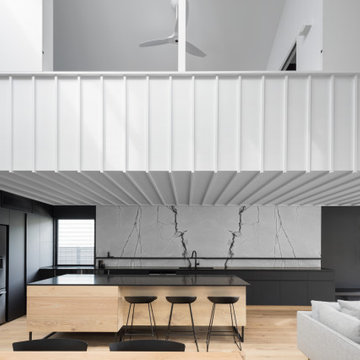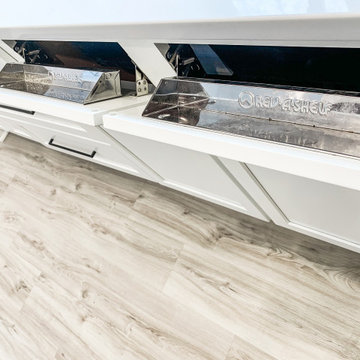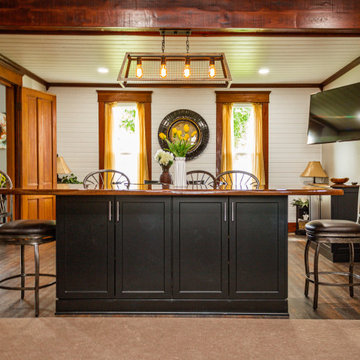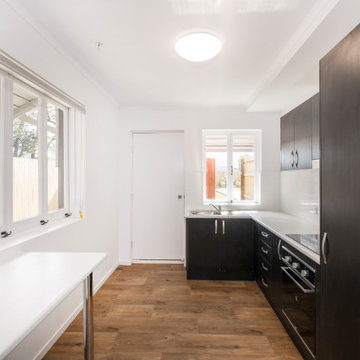322 Billeder af køkken med sorte hvidevarer og loft i skibsplanker
Sorteret efter:
Budget
Sorter efter:Populær i dag
181 - 200 af 322 billeder
Item 1 ud af 3
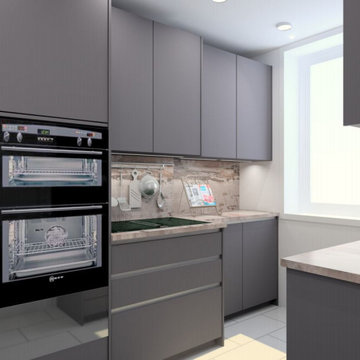
Contemporary Kitchen Design. Perfect design results from perfect lines. With us, almost all door dimensions can be changed, both in the grid and completely individually. There is no need for annoying compensating panels.
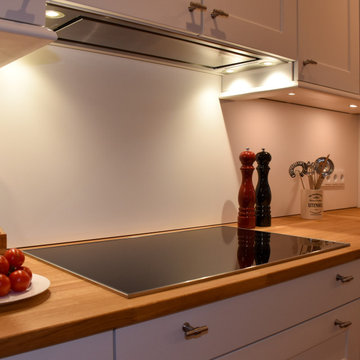
Amrum, die Perle der Nordsee. In den letzten Tagen durften wir ein wunderschönes Küchenprojekt auf Amrum realisieren. SieMatic Küche SE2002RFS in lotusweiss, mit massiver Eichenholz Arbeitsplatte. Edelstahlgriff #179.
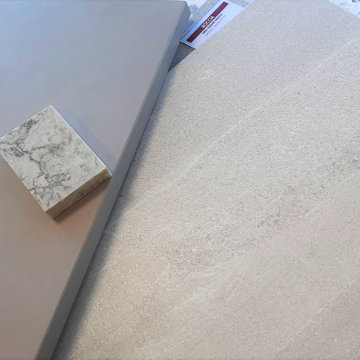
Couleurs douces et intemporelles et matériaux nobles comme le quartz choisi pour l'îlot central, point névralgique de cette suisine.
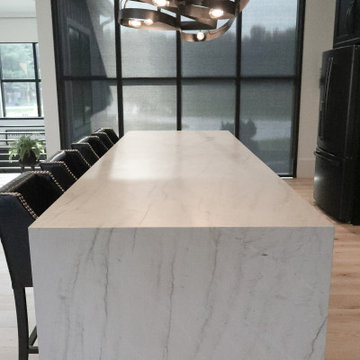
Levantina Aria leathered quartzite countertop.
The kitchen is a stunning fusion of contemporary and industrial design. Black shaker cabinets lend a sleek, modern feel, while a custom range hood stands out as a unique centerpiece. Open shelving adds character and showcases decorative items against a backdrop of a vaulted wood-lined ceiling, infusing warmth. The island, with seating for four, serves as a social hub and practical workspace. A discreet walk-in pantry offers ample storage, keeping the kitchen organized and pristine. This space seamlessly combines style and functionality, making it the heart of the home.
Martin Bros. Contracting, Inc., General Contractor; Helman Sechrist Architecture, Architect; JJ Osterloo Design, Designer; Photography by Marie Kinney.
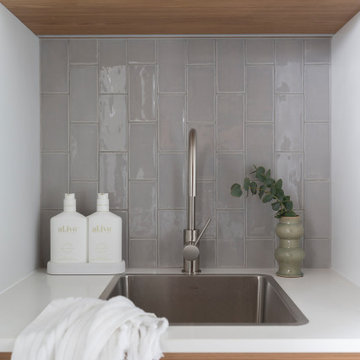
Narrabundah Townhouse Development. Finishes include polished concrete floors, timber cladding, elba stone and a soft palette of grey, white and timber veneer.
Interior Design by Studio Black Interiors.
Build by REP Building.
Photography by Hcreations
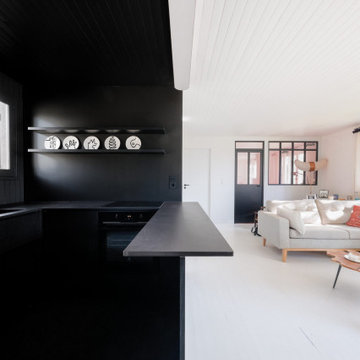
La cuisine est agrandie et ouverte sur la pièce de vie. La démarcation de la zone est traitée en couleur noir bleuté, intense et moderne
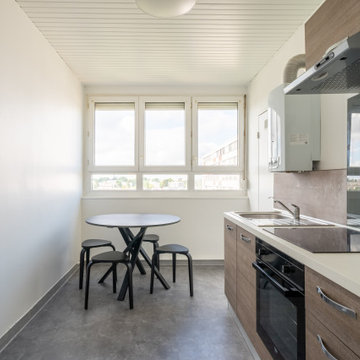
Un grand rafraîchissement pour cet appartement de 70m2 qui accueille maintenant une colocation.
La baignoire laisse place à une douche à l’italienne, la frisette et les placards repeints en blanc apportent encore plus de luminosité à cet espace déjà bien exposé. Au 9eme étage, la vue est imprenable !
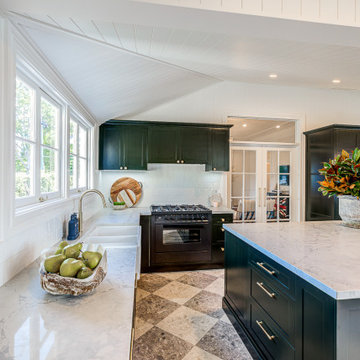
Bold dark green kitchen cabinets works brilliantly against the white veined benchtop and white walls.
It is an excellent choice with plenty of natural light and light flooring. It pairs beautifully with brass as a contrast. This kitchen includes a gorgeous wide island bench, a separate pantry with ample storage and gorgeous beverage cabinet, complete with wine fridge, zip filter tap and coffee station.

we created a practical, L-shaped kitchen layout with an island bench integrated into the “golden triangle” that reduces steps between sink, stovetop and refrigerator for efficient use of space and ergonomics.
Instead of a splashback, windows are slotted in between the kitchen benchtop and overhead cupboards to allow natural light to enter the generous kitchen space. Overhead cupboards have been stretched to ceiling height to maximise storage space.
Timber screening was installed on the kitchen ceiling and wrapped down to form a bookshelf in the living area, then linked to the timber flooring. This creates a continuous flow and draws attention from the living area to establish an ambience of natural warmth, creating a minimalist and elegant kitchen.
The island benchtop is covered with extra large format porcelain tiles in a 'Calacatta' profile which are have the look of marble but are scratch and stain resistant. The 'crisp white' finish applied on the overhead cupboards blends well into the 'natural oak' look over the lower cupboards to balance the neutral timber floor colour.

Gorgeous all blue kitchen cabinetry featuring brass and gold accents on hood, pendant lights and cabinetry hardware. The stunning intracoastal waterway views and sparkling turquoise water add more beauty to this fabulous kitchen.
322 Billeder af køkken med sorte hvidevarer og loft i skibsplanker
10
