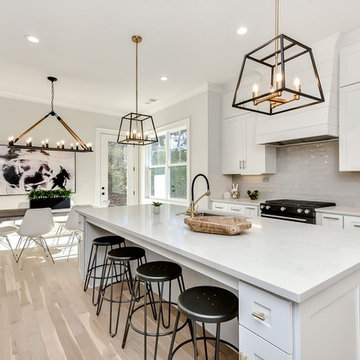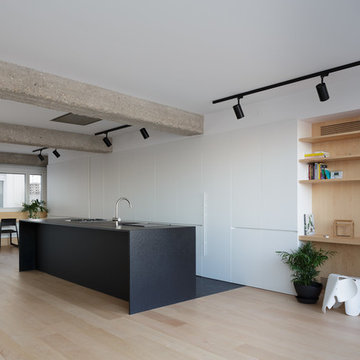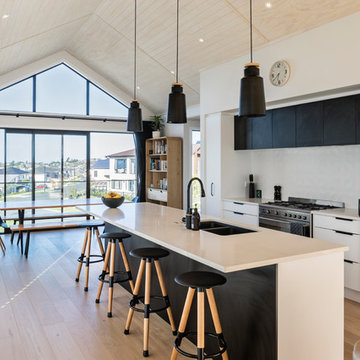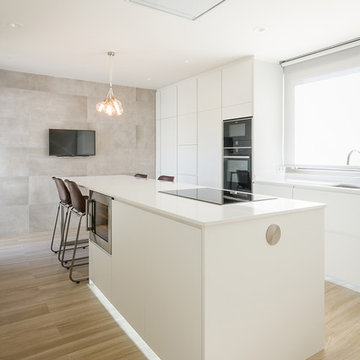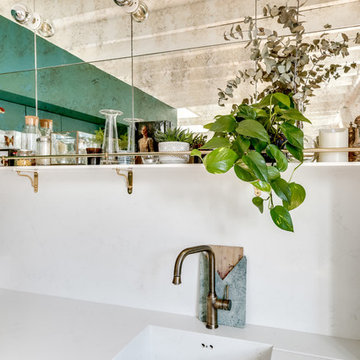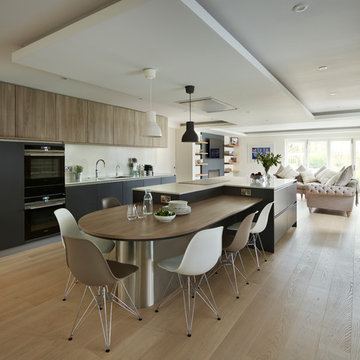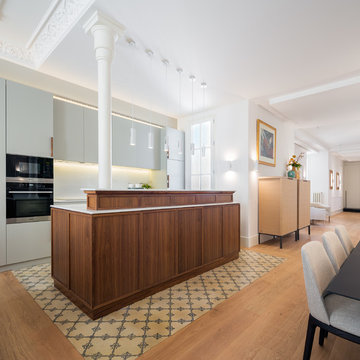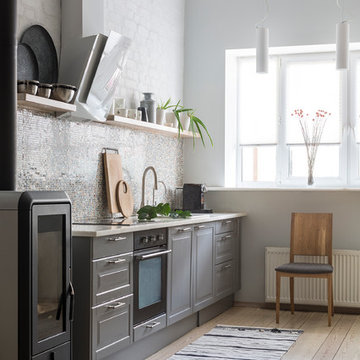13.511 Billeder af køkken med sorte hvidevarer og lyst trægulv
Sorter efter:Populær i dag
61 - 80 af 13.511 billeder

we created a practical, L-shaped kitchen layout with an island bench integrated into the “golden triangle” that reduces steps between sink, stovetop and refrigerator for efficient use of space and ergonomics.
Instead of a splashback, windows are slotted in between the kitchen benchtop and overhead cupboards to allow natural light to enter the generous kitchen space. Overhead cupboards have been stretched to ceiling height to maximise storage space.
Timber screening was installed on the kitchen ceiling and wrapped down to form a bookshelf in the living area, then linked to the timber flooring. This creates a continuous flow and draws attention from the living area to establish an ambience of natural warmth, creating a minimalist and elegant kitchen.
The island benchtop is covered with extra large format porcelain tiles in a 'Calacatta' profile which are have the look of marble but are scratch and stain resistant. The 'crisp white' finish applied on the overhead cupboards blends well into the 'natural oak' look over the lower cupboards to balance the neutral timber floor colour.

Design: Montrose Range Hood
Finish: Brushed Steel with Burnished Brass details
Handcrafted Range Hood by Raw Urth Designs in collaboration with D'amore Interiors and Kirella Homes. Photography by Timothy Gormley, www.tgimage.com.

This amazing traditional kitchen design in Yardley, PA incorporates medium wood finish raised panel cabinetry by Koch and Company with island cabinets painted charcoal blue The striking blue island is beautifully accented by a Grothouse butcherblock countertop, with a Silestone Copper Mist countertop around the perimeter. A Blanco Siligranit black farmhouse sink pairs perfectly with the Riobel faucet and soap dispenser. The Gazzini gold cashmere tile backsplash complements the kitchen cabinets and includes a niche behind the range, below a custom matching hood. The adjacent beverage bar includes a round Nantucket brushed satin sink and upper glass front display cabinets. Black appliances feature throughout the kitchen design including a GE French door refrigerator, KitchenAid cooktop, GE built-in double convection wall oven, and Sharp microwave drawer. The Lang's team also installed Andersen windows and a patio door with satin nickel hardware. The kitchen cabinets are packed with customized storage accessories including a corner cabinet swing out shelf, tray dividers, narrow spice and oil pull outs, pantry pull out shelves, appliance garage, and cutlery drawers. This kitchen design is packed with style and storage, and sure to be the center of attention in this home.
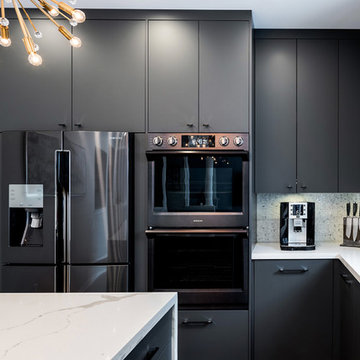
When we first met with our clients in their home, they had an outdated ‘’builder’s kitchen”. Even though it was open to adjacent spaces, the layout made it seem isolated from the rest of the house. As we worked on the design, making the space more sociable was among our primary goals. We opted for an island large enough for the entire family of four plus company (the original kitchen had a small peninsula that could only seat two). The gray color scheme, inspired by our clients’ bold decision to go with black appliances instead of traditional stainless steel, made a perfect backdrop for the stunning waterfall countertop. The end result was a very warm, inviting space that has now become the “new family room”. #phidesigninc #customkitchen #modernkitchen #kitchenrenovation #graykitchen #waterfallcountertop #quarz #marblecountertop #marblebacksplash #aventos #magiccorner #pullout #blackappliances #2017trend #satellitechandelier #hardwoodflooring #ravineviewconstruction
13.511 Billeder af køkken med sorte hvidevarer og lyst trægulv
4





