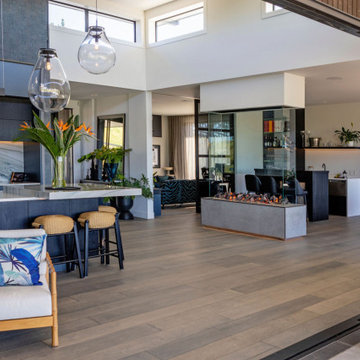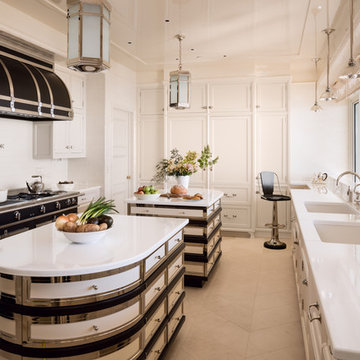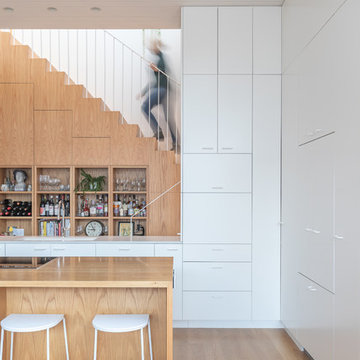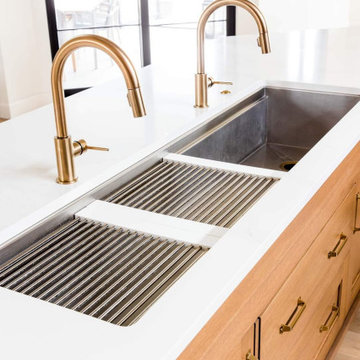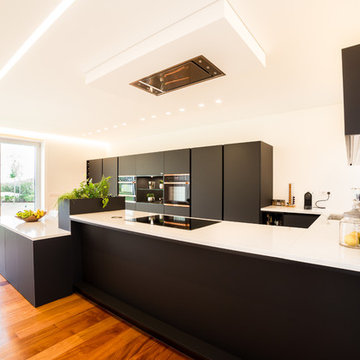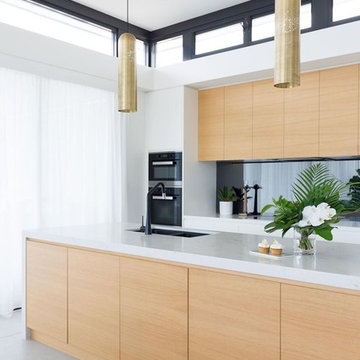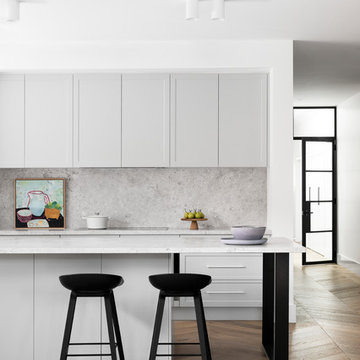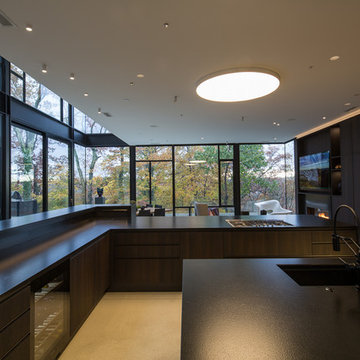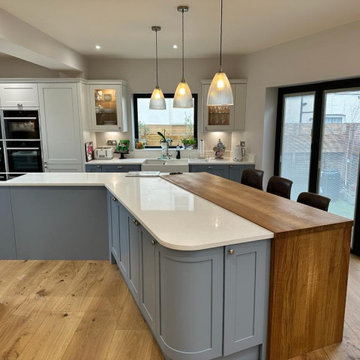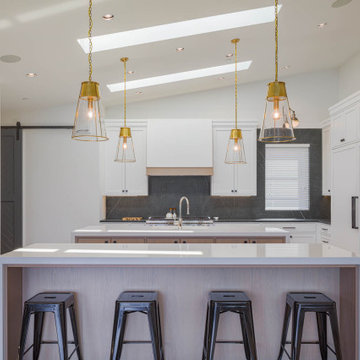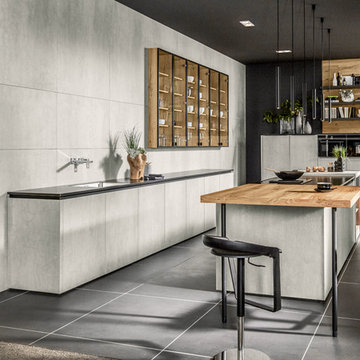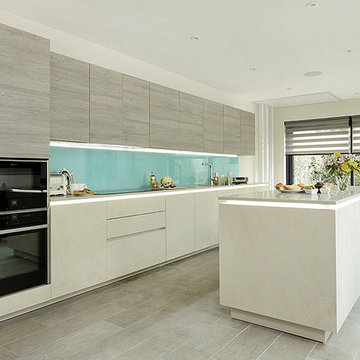1.871 Billeder af køkken med sorte hvidevarer og to køkkenøer eller flere
Sorteret efter:
Budget
Sorter efter:Populær i dag
201 - 220 af 1.871 billeder
Item 1 ud af 3
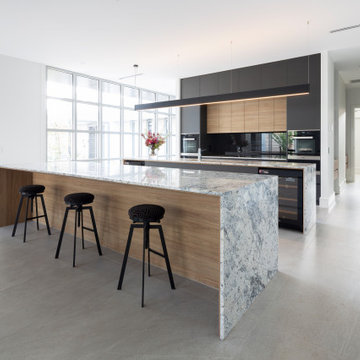
This interior is one we just can’t get enough of! The combination of timbers, glass, marble and industrial concrete like elements are perfectly balanced against a dark and light colour scheme that packs a punch.
We love the bold choices to paint dark skirting and architraves against a light wall, and flipping that to dark walls and white skirting and architraves in other areas of the home.
One would think the design might end up cold and dank, but the use of timber and bountiful amounts of natural light create an inviting, homely space. Any home with its own music room, library and wine cellar is super cool regardless!
Intrim supplied Intrim SK864 in 185mm for skirting boards and 90mm for architraves.
Builder: Manteena Residential | Photographer: Adam McGrath, H Creations | Architect: Architects Ring & Associates | Interior Design: Dept of Design
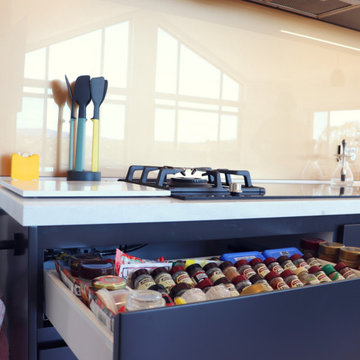
A significant transformation to the layout allowed this room to evolve into a multi function space. With precise allocation of appliances, generous proportions to the island bench; which extends around to create a comfortable dining space and clean lines, this open plan kitchen and living area will be the envy of all entertainers!
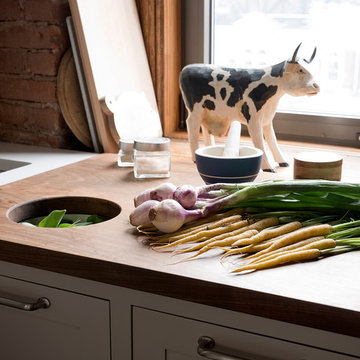
Large wood counter top with cutout for composting. There is even enough room for a cow.

Custom designed kitchen with detailed ceiling details, floating shelf, glass hood design, top of the line appliances, and brass decorative accents
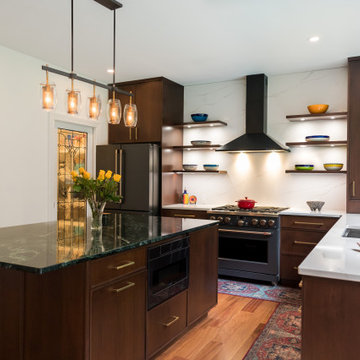
Plain & Fancy Custom Cabinetry with Millbrook door style in Walnut with Patina finish. Vermont Verde Antique island counter top. Calcutta Arno Quartz countertop on perimeter. Floating shelves and Nantucket galley sink. Hardware is TopKnobs Riverside pull in honey bronze. Interior features include deep drawers with dividers for china and cookware; pull out shelving in cabinets; trash/recycle cabinet; angled utensil dividers in drawers flanking the stove; storage closet turned into butler's pantry.
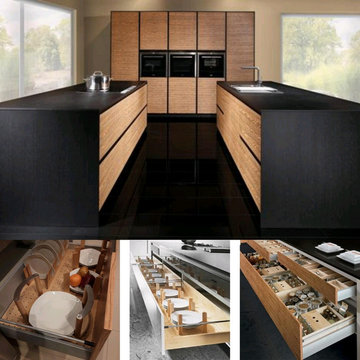
Contemporary kitchen Remodel
Wrapped quartz countertops
Integrated Panels
German Luxury kuchen
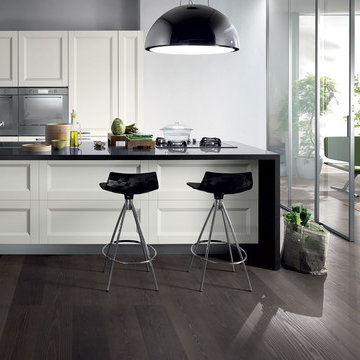
Italian Kitchen, Living and Bathroom
With its full, satisfying taste, the Esprit kitchen stri kes contrasts between colours such as Pure White Tactile Firwood (the counter and cupboard doors ) and Mocha Tactile Firwood (the doors and side panels of the living-room composition). Grey Stone Okite (a Scavolini exclusive) and glass are used for the tops of the counter and the living-room composition. The matching furniture (the Youngvillen stools), the accessories and the appliances (such as the original suspended hood) are new-generation. A glazed screen allows this kitchen’s hospitality, modernity and vitality to be appreciated to the full - See more at: http://www.scavolini.us/kitchens/Esprit

A significant transformation to the layout allowed this room to evolve into a multi function space. With precise allocation of appliances, generous proportions to the island bench; which extends around to create a comfortable dining space and clean lines, this open plan kitchen and living area will be the envy of all entertainers!
1.871 Billeder af køkken med sorte hvidevarer og to køkkenøer eller flere
11
