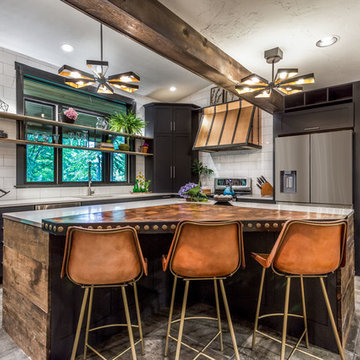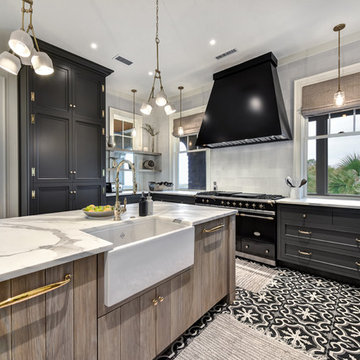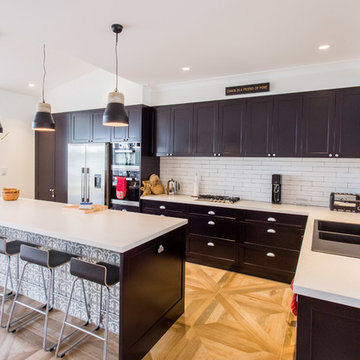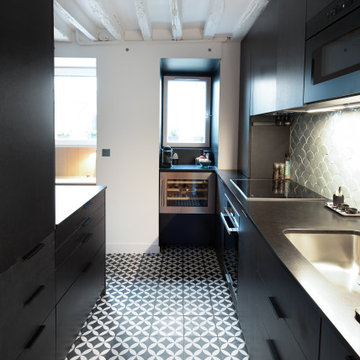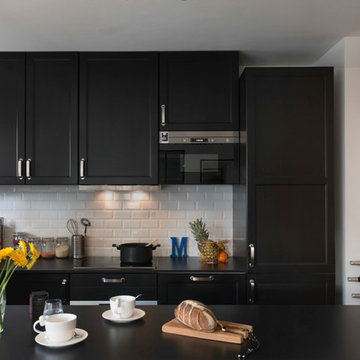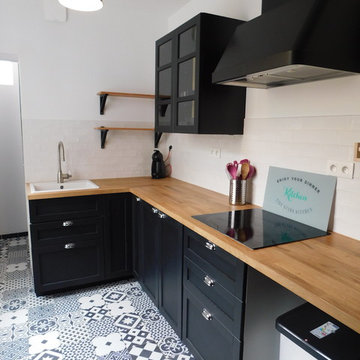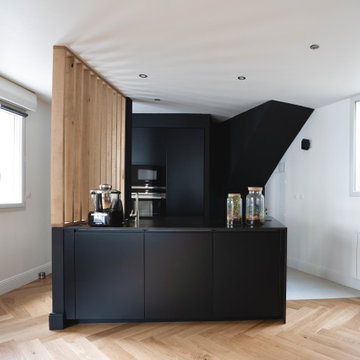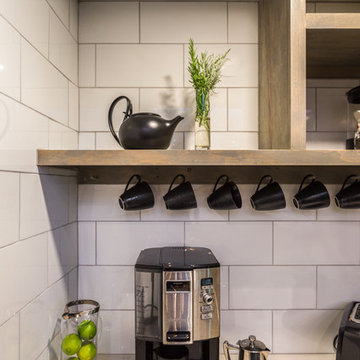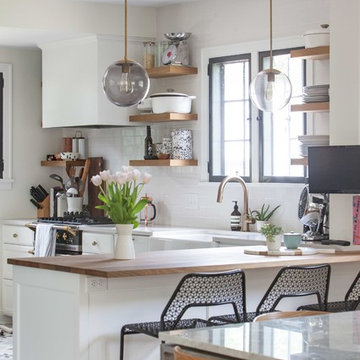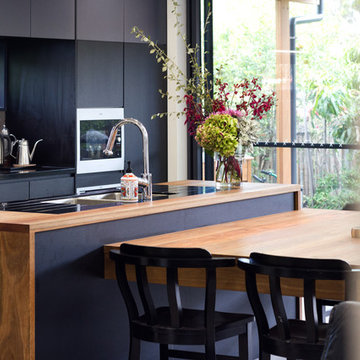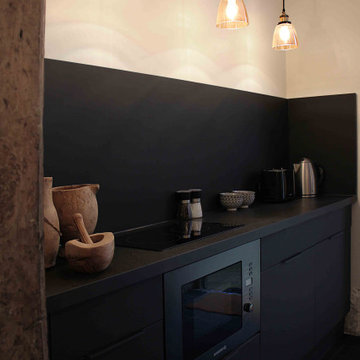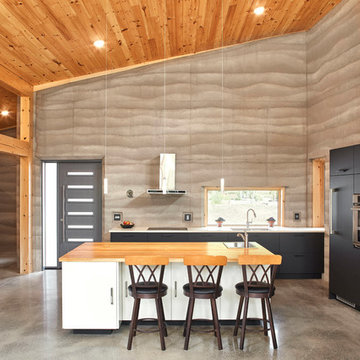700 Billeder af køkken med sorte skabe og cementgulv
Sorteret efter:
Budget
Sorter efter:Populær i dag
61 - 80 af 700 billeder
Item 1 ud af 3
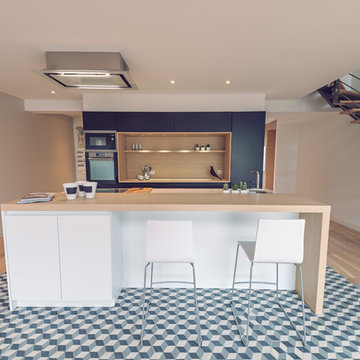
Cuisine italienne Valdesign, en laque mate noire et blanche, plan de travail en quartz Silestone Blanco Zeus, niche et plan snack en stratifié chêne naturel, électroménager De Dietrich, Hotte Elica, sol en véritables carreaux de ciment et parquet en chêne.
Conception Sophie BRIAND - Des plans sur la comète
Photo : Elodie Méheust Photographe
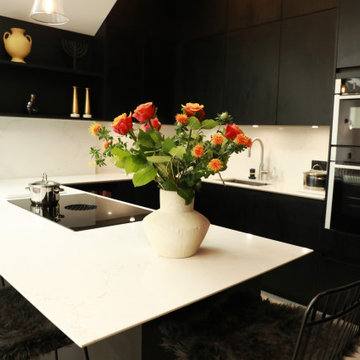
Open Plan Monochrome Kitchen in Friern Barnet
Monochrome Kitchen for Entertaining
The Client Brief
With high ceiling, stepped out walls and angled ceilings. The client wanted somebody who could understand their vision and create a space to entertain and utilise all corners of the room. They wanted a dramatic dark kitchen with light surfaces for hosting. With a bar being the feature of the Kitchen.
The Challenge
The walls in the client’s home were not perfectly square which meant we had some walls that stepped forward and created corners to work around which made fitting uneven. We also wanted to hide the fact that the wall stepped out, so we created a bespoke open shelf with a shallow depth but keeping it in line with the full depth wall units to the right. We also had another challenge with the uneven ceiling heights with angled slopes and skylights. We created bespoke sized wall units to maximise storage and mould around the different niches.
What we did
We installed a Pronorm kitchen from our X-Line handleless range in the Alba Oak Black finish coupled with the Matt Black handle rail and 20mm worktop with a Shark nose edge. The shark nose edge is a great way to elevate your kitchen design with minimal cost, this can give the illusion of a floating worktop when combined with an island or in this case, peninsula. Working height of 903mm we used bespoke base and wall units to fit around the angles. Added a bespoke drinks cabinet as a showstopper when entertaining, which can be hidden behind 155 degree hinging doors. We also incorporated a built under a wine cooler on the seating side of the peninsula which makes it easier for guests to grab a drink without disturbing the cook. Bespoke open shelving along the stepped-out wall to create clean lines and character and display their personal style.
Products used
Wall units: Pronorm X-Line – Alba Oak Black
Worktops: Unistone Carrara Misterio 20mm Shark nose edge
Bora X Pure Induction cooktop (venting hob)
Neff: Single pyrolytic oven, compact microwave combination oven, fully integrated dishwasher and single door under counter freezer
Blanco Claron sink and Quooker PRO3 Flex Tap – Stainless Steel
End result
Utilise all the space, with lots of storage and bespoke furniture to create drama and character to a kitchen where it is functional and for entertaining. Most importantly, we had a happy client and gave them what was important for their dream kitchen.
Project Year: 2022
Project Cost: 25-50k
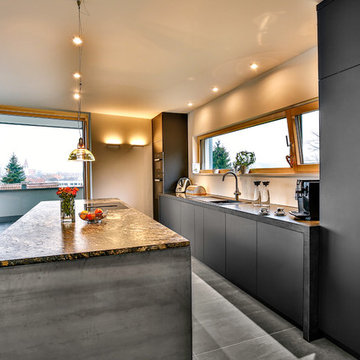
Ob es in unseren Genen steckt, dass wir uns am liebsten dort versammeln, wo das Feuer brennt? Wo das Essen zubereitet wird? Wo die interessantesten Gespräche geführt werden? Wir freuen uns jedenfalls sehr, dass wir für eine Familie aus Mochenwangen mit der Küche aus unserer Schreinerei einen solchen Hausmittelpunkt schaffen durften. Die Specials dieser Küche: grifflose Ausführung aller Fronten einschließlich Kühlschrank, Apothekerschrank und Mülleimer elektrisch öffnend, Arbeitsplatten aus Granit mit flächenbündigem Kochfeld und Wrasenabzug (Dunst- und Dampfabzug) von Miele. Kurz: Eine Küche mit viel Stauraum und pfiffigen Funktionen, die den Kochalltag erleichtern. Und die außerdem so schön ist, dass Familie und Freunde sich immer wieder hier versammeln werden.
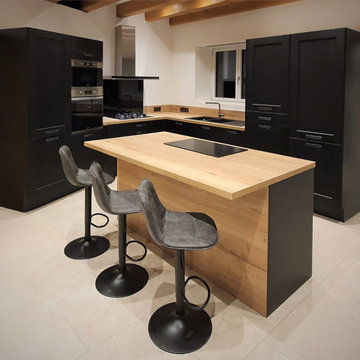
On démarre l’année avec une nouvelle réalisation !
L’alliance du noir et du bois, un intemporel qui séduit toujours autant.
On y retrouve nos best-sellers : l’armoire et ses multiples espaces de rangement et la plaque de découpe en granit intégrée sur l’îlot central.
Une cuisine sobre, élégante, fonctionnelle et conviviale qui fait le bonheur de Mr et Mme C.
Vous aussi vous souhaitez transformer votre cuisine en 2021 ? Contactez-moi dès maintenant.
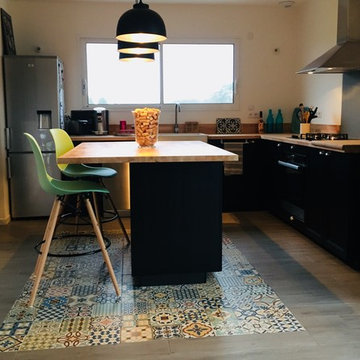
Pour avoir de l'originalité et de l'authenticité dans cet espace de travail, un carrelage imitation de ciment est allié avec un parquet en bois.
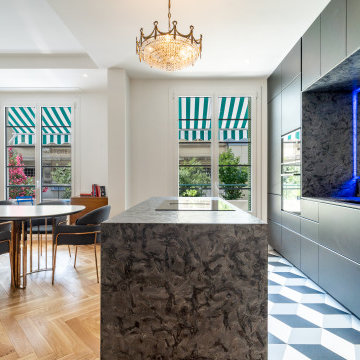
Cuisine ouverte, implantation parallèle. Ilot central en granit noir du Brésil, Matrix. Au sol, carrelage en damier. Lustre à pampilles qui rappelle le passé.
Plafond finition soffite.
Table ovale dans l'espace salle-à-manger entourée de sièges de salle-à-manger de type sièges de salon.
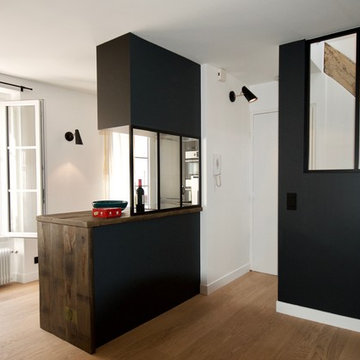
Comment travailler sur l'intégration d'une circulation verticale, l'escalier, par rapport à un séjour. Chacun doit garder son indépendance, le salon de la chambre qui se trouve à l'ange et la chambre des bruits du salon. Pour cela une verrière les sépare sans pour autant briser la vue et la lumière d'un vélux se trouvant dans l'escalier.
La cuisine ouverte sur le séjour s'habille de bois brut de fond de wagon, en contraste avec la douceur du chêne du parquet.
Photos : Charles-Eric Guerrier
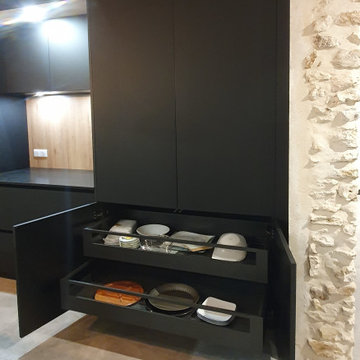
La première cuisine de l’année 2023 est incroyable !
On y retrouve l’ensemble des meilleurs produits que nous recommandons à nos clients :
Façades en FENIX, crédence en verre, cuve sous plan et plans en granit.
Tous ces éléments permettent d’obtenir une cuisine très résistante dans le temps à la chaleur, aux chocs et surtout, sont très simples à entretenir.
Les finitions restent et resteront toujours notre point fort pour sublimer nos cuisines.
Les armoires d’1m20 de large et leurs tiroirs à l’anglaise filent jusqu’au plafond. Les prises sont toutes encastrées et la hotte de plafond est si discrète dans son coffrage sur mesure.
L’association du noir & bois se marie à la perfection avec la pierre ce qui lui donne un sacré cachet !
Si vous aussi vous souhaitez transformer votre cuisine en cuisine de rêve, contactez-moi dès maintenant.
700 Billeder af køkken med sorte skabe og cementgulv
4
