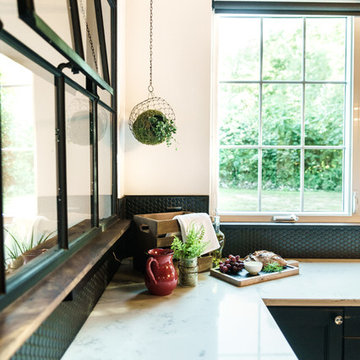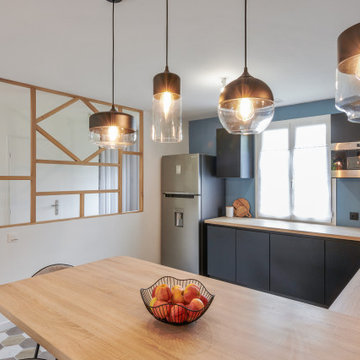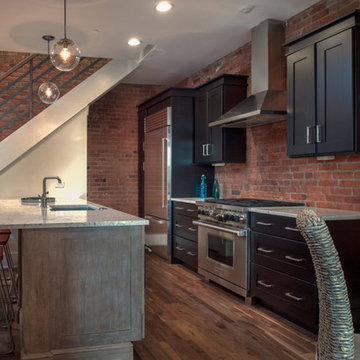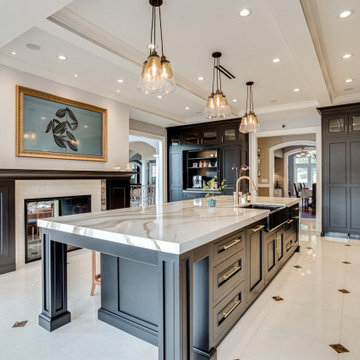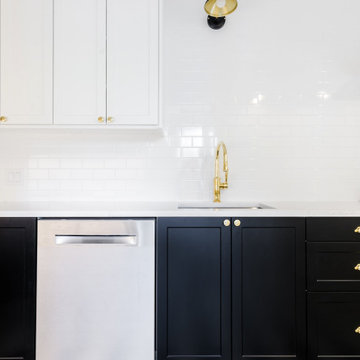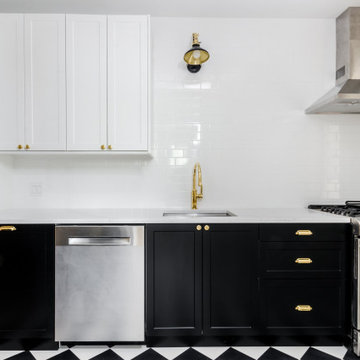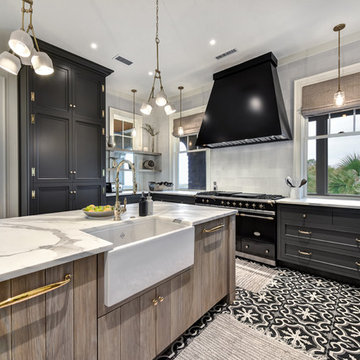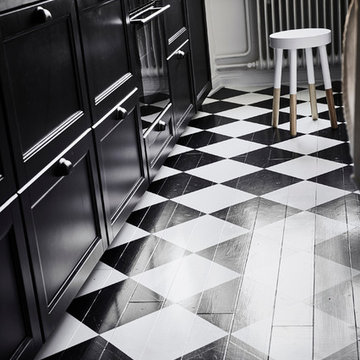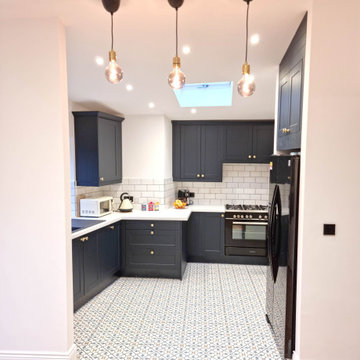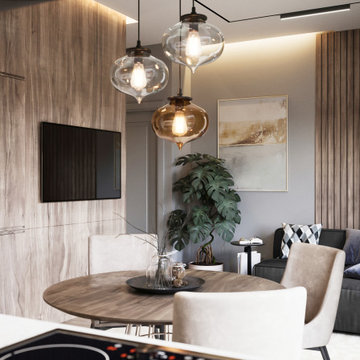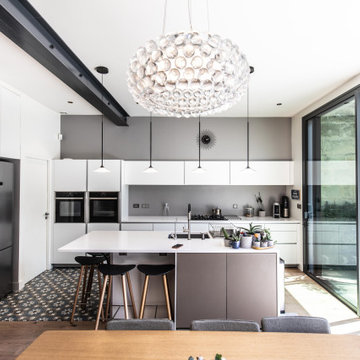843 Billeder af køkken med sorte skabe og flerfarvet gulv
Sorteret efter:
Budget
Sorter efter:Populær i dag
121 - 140 af 843 billeder
Item 1 ud af 3

Scullery Kitchen with custom fridge, wall oven and microwave combo, a second dishwasher, prep sink, shelving, rolling ladder and butcher block counter tops
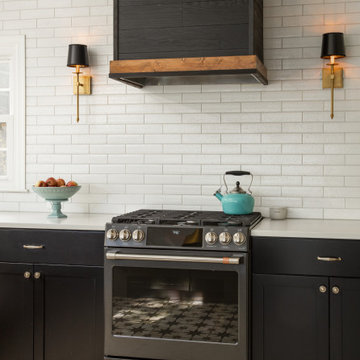
The vintage inspired black and white tile is a nod to the past while the black stainless range and matte black faucet are unmistakably modern.
High on our client’s wish list was eliminating upper cabinets and keeping the countertops clear. In order to achieve this, we needed to ensure there was ample room in the base cabinets and reconfigured pantry for items typically stored above. The full height tile backsplash evokes exposed brick and serves as the backdrop for the custom wood-clad hood and decorative brass sconces – a perfect blend of rustic, modern and chic. Black and brass elements are repeated throughout the main floor in new hardware, lighting, and open shelves as well as the owners’ curated collection of family heirlooms and furnishings.
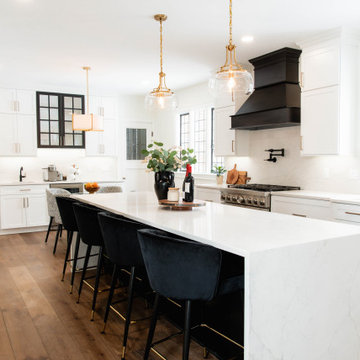
This former Junior League House was in dire need of an update! I wanted to incorporate the gorgeous original 1930's windows. The end result was bright, light and even though it is large it still feels cozy. It is a great place to entertain for the holiday's, but everyday too!
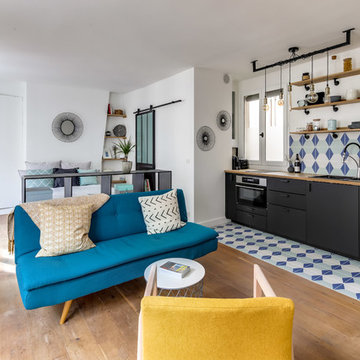
Cuisine noire avec plan de travail en bois massif et étagères. Ouverte sur le salon avec délimitation au sol par du carrelage imitation carreaux de ciment.
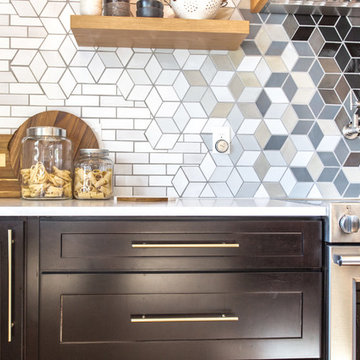
This close up shows the customization of the backsplash - the tiles were precut at Mercury Mosaics where the handcrafted subway tile merge into the Diamond Tiles to create the seamless transition.
This project was inspired by a fusion of: contemporary elements, farmhouse warmth, geometric design & overall convenience.
The style is eclectic as a result. Our clients wanted something unique to them and a reflection of their style to greet them each day. With details that are custom like the hood and the ceramic tile backsplash, there are standard elements worked into the space to truly show off this couple's personal style.
Photo Credits: Construction 2 Style + Chelsea Lopez Production
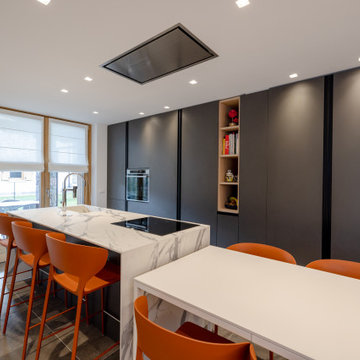
Dal Soggiorno possiamo vedere tutta la Cucina, il Tavolo della Sala da Pranzo e l'Ingresso della casa separato da un muro ed un piccolo armadio salvaspazio
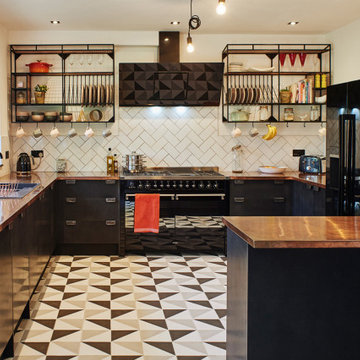
The kitchen and dining room of this 1930’s semi-detached house were originally separate, and both were small in size and in desperate need of updating. The brief was to create an open plan, contemporary and low maintenance kitchen-diner suitable for entertaining guests and cooking for the family. Monochromatic, yet with character oozing from every Copper surface, the kitchen takes functionality to the next level with clever uses of space such as a walk-in larder and open racked shelving, and the angled Glass extractor creates ample headroom above the super-wide range.
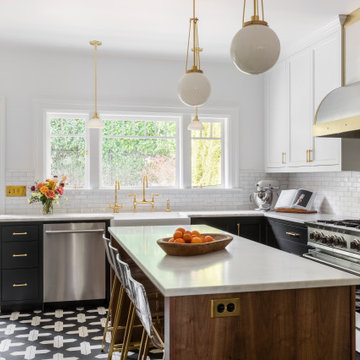
The original dutch door leading to the private backyard dining area was restored, creating a perfect traffic flow for warm summer gatherings.
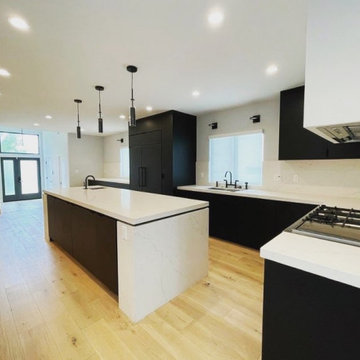
New project- complete house renovation including two bathrooms, new European kitchen , new hardwood flooring, new upgraded electrical and plumbing fixtures
843 Billeder af køkken med sorte skabe og flerfarvet gulv
7
