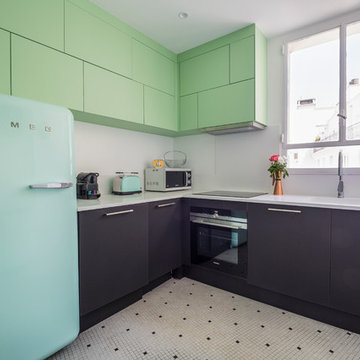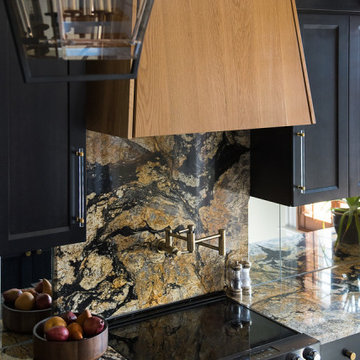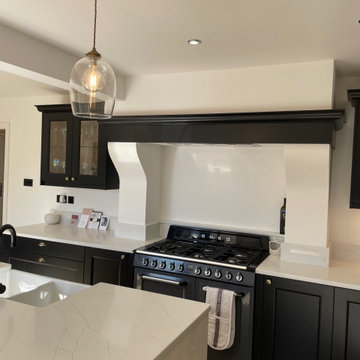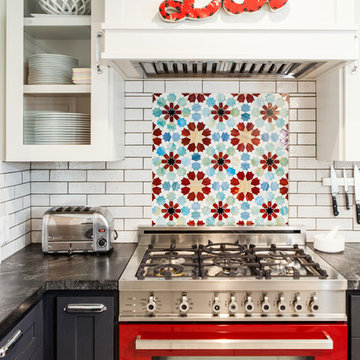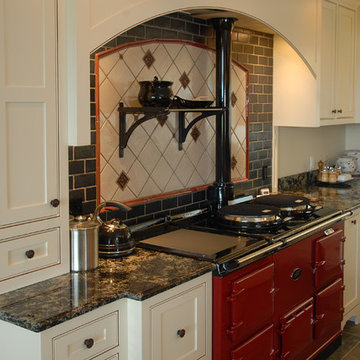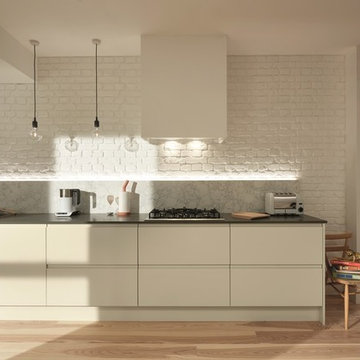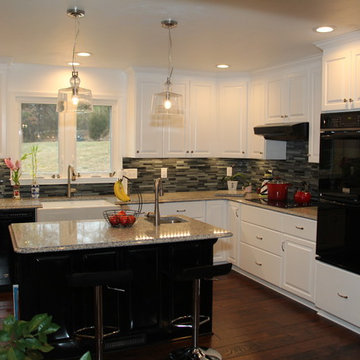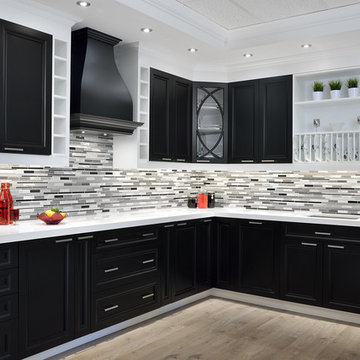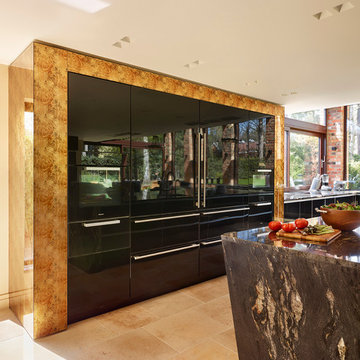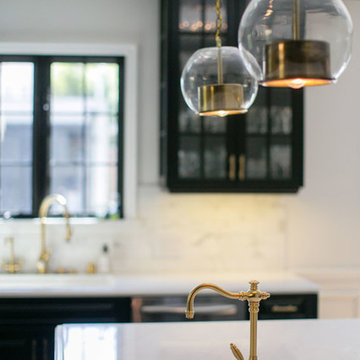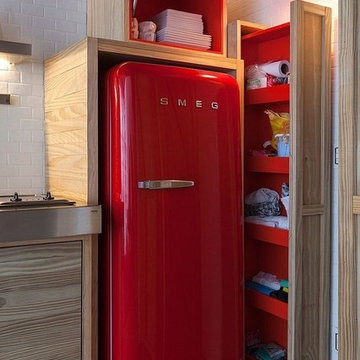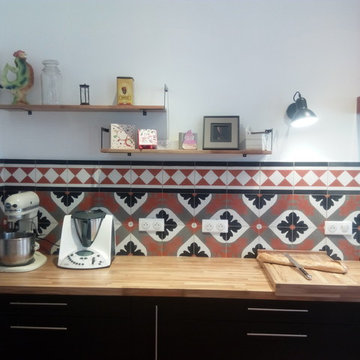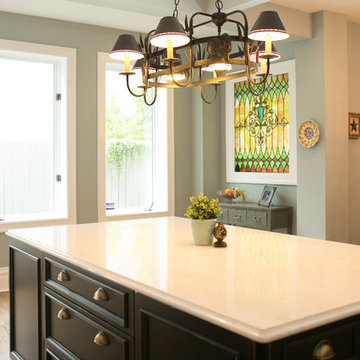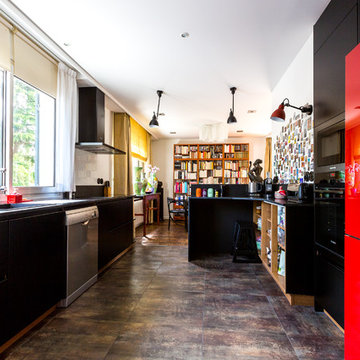297 Billeder af køkken med sorte skabe og hvidevarer i farver
Sorteret efter:
Budget
Sorter efter:Populær i dag
141 - 160 af 297 billeder
Item 1 ud af 3
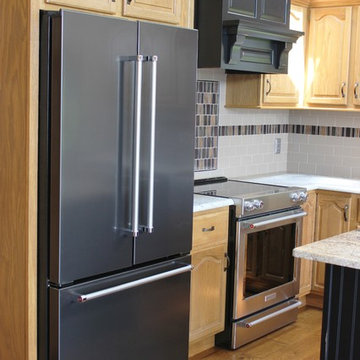
A mix of cabinet and appliance finishes, this remodeled kitchen pulls off a difficult task and looks amazing! - Village Home Stores
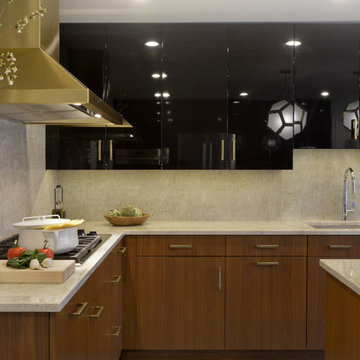
This kitchen was a collaboration between Bilotta Designer Danielle Florie and Peter Coffin of Doyle Coffin Architecture. A young couple with three kids living, for years, in their 1960s colonial, needed a change. They wanted to transform the home, situated in beautiful Ridgefield, CT, into a contemporary “farmhouse”. For the kitchen they yearned for something “hip”, yet elegant – a mix of Mid-Century Modern, Hollywood Regency and Art Deco. The original kitchen was a traditional, inset cabinet in a honey colored cherry – a far cry from the current space. After much research on Houzz, primarily, they came to hire Bilotta and Doyle Coffin to bring their project to life.
The contemporary cabinetry for the wall and tall cabinets are flat panel, MDF in a high-gloss black finish; the bases are flat cut walnut with a custom stain. The gold accents from the Richelieu hardware to the custom Amoré hood to the light fixtures (and even the table base) were all “must-haves” by the client – even her flatware is gold!
The Madra Perla Quartzite backsplash and countertops, and the 24x24 porcelain floor tiles (that look like cement) were done with by Terra Tile & Marble.
Appliances are a mix of Wolf and KitchenAid.
Designer: Danielle Florie
Architect: Peter Coffin of Doyle Coffin Architecture
Photo Credit: Peter Krupenye
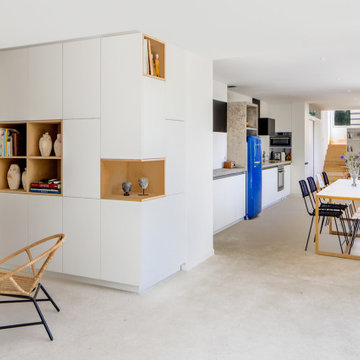
Une cuisine blanche très lumineuse, ouverte sur le séjour. Revêtement de sol en béton. Mobilier réalisé sur mesure.
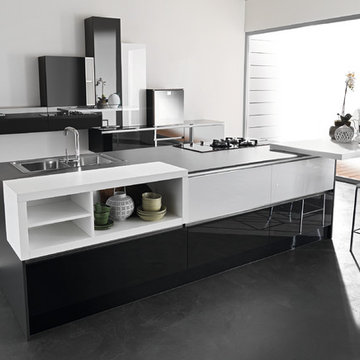
The entire CRISTAL range forms part of a solution with structural lines, allowing for a clean, linear design. The various compositions are enriched with HANEX work tops. The result of a sophisticated production process, which merges the quality of the acrylic resin and the rock minerals. It is perfectly stable, extremely hard, smooth and resistant to high temperatures. It ensures high levels of hygiene, making it ideal upon contact with food. The complete CRISTAL range welcomes the trend where natural and eco-sustainable materials take centre stage in daily life.
Respect for nature and human well-being has led to the adoption of water-based paint coatings, applied to the gloss glass CRISTAL doors.
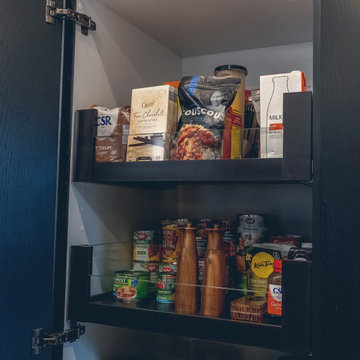
The bespoke custom design that captured the full city views is truly a unique and striking feature in this kitchen renovation. As an interior designer with an eclectic flair, I appreciate the boldness and creativity of incorporating such a feature into the design.
The large sliding doors, carefully positioned to take advantage of the un interrupted views of the city skyline, create a sense of openness and connection to the outside world. The natural light flooding the space adds warmth and vitality, making it a welcoming and comfortable area to spend time in.
The open-plan layout of the kitchen, with the kitchen island serving as a natural focal point, creates a sense of flow and continuity throughout the space. The black cabinets, CDK natural stone countertops, and top-end appliances add a sense of luxury and sophistication to the design, while the sexy curves add a touch of whimsy and playfulness.
The addition of the scullery, with ample storage and preparation space, is a practical and functional feature that enhances the efficiency of the kitchen. The scullery also adds a sense of depth and complexity to the design, creating a space that is both beautiful and practical.
The integration of the alfresco area into the design is a clever and innovative feature that extends the living space beyond the walls of the home. The alfresco area provides an ideal spot for outdoor entertaining and dining, creating a seamless flow between the indoor and outdoor areas of the home.
Overall, the bespoke custom design that captures the full city views is a testament to the creativity and boldness of the design.
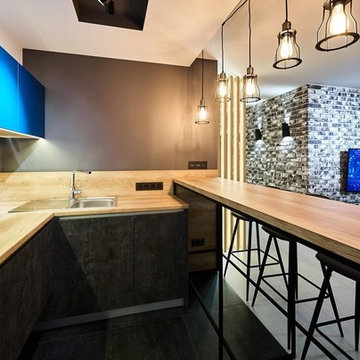
Нижние фасады изготовлены из сверхпрочного немецкого пластика имитирующего структуру керамогранита. Барная стойка со светильниками визуально разграничивают пространство кухни и гостиной.
297 Billeder af køkken med sorte skabe og hvidevarer i farver
8
