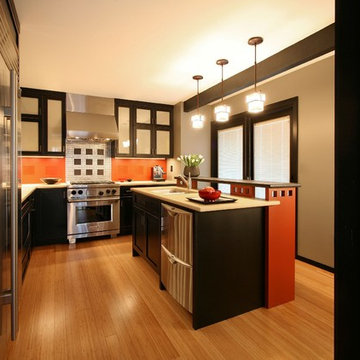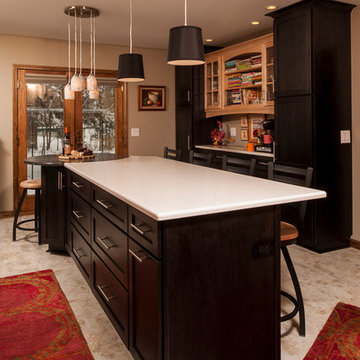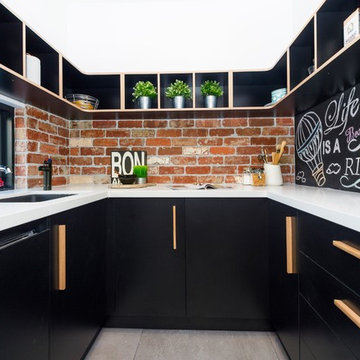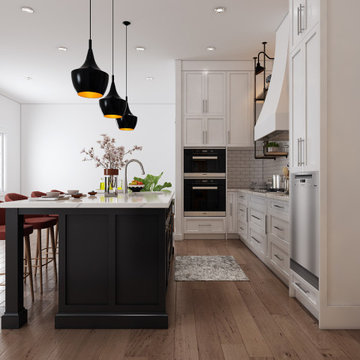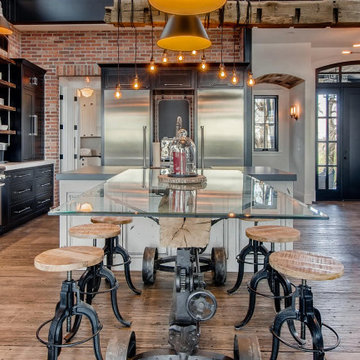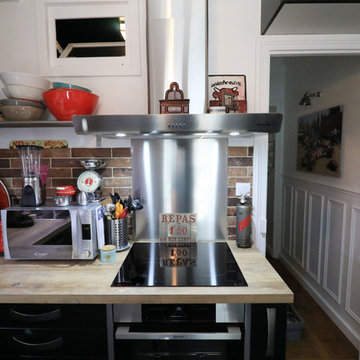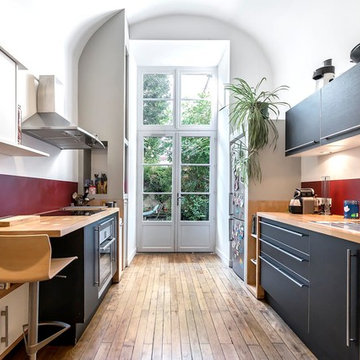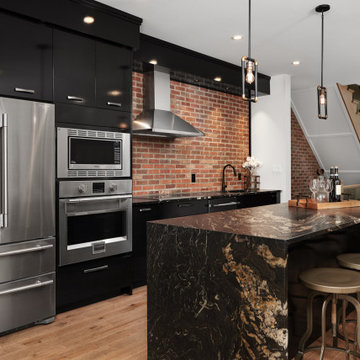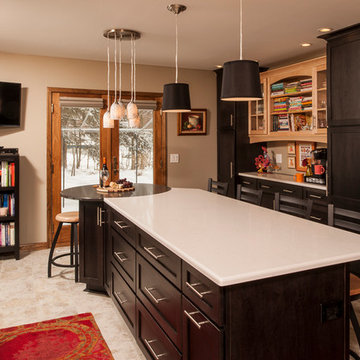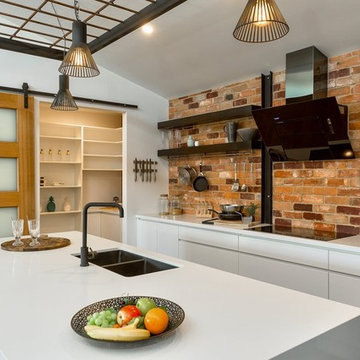280 Billeder af køkken med sorte skabe og rød stænkplade
Sorteret efter:
Budget
Sorter efter:Populær i dag
41 - 60 af 280 billeder
Item 1 ud af 3

Our client was looking for a dramatic look for their favorite room in the house. Our design team rolled up their sleeves and created a loft style kitchen that was inline with the clients industrial vision.
We focused on very functional storage so that we could minimize upper cabinets and maximize an exposed, full wall brick backsplash.
This was a bold design that the client will love for many years to come.
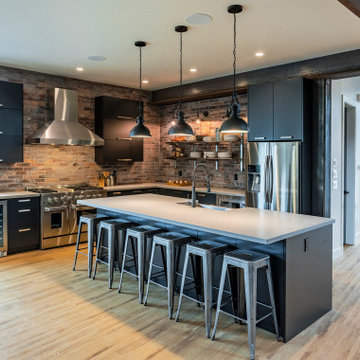
Metal bars on the muted red brick bring another industrial element to this gorgeous ski home. Metal stools and chairs following the styling of the exposed structural steel beams. View toward the front black door and white walls.
Photo by Brice Ferre
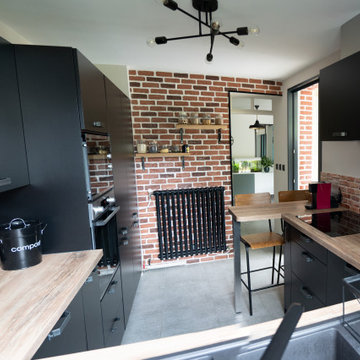
Refection complète d'une cuisine, isolation, électricité, peinture, huisseries et plomberie. Agencement, choix des meubles, matériaux et accessoires.
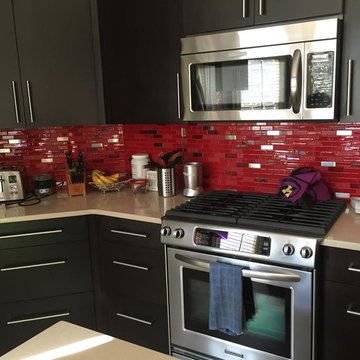
This is a very sleek look for a kitchen. A pop of red is excellent, but is very hard to find in glass tile. We are here to help with our extensive product line of red glass tiles, http://www.susanjablon.com/shop/glass-tiles-mosaic/color/red-glass-tiles.html. Like a few? No problem create your own very affordable custom blend with our easy to use tile designer- http://www.susanjablon.com/designer/mosaic-designer.html
Shop this tile!
http://www.susanjablon.com/raspberry-rave.html
Or make your own perfect tile!
http://www.susanjablon.com/designer/blend?recipe=1527332
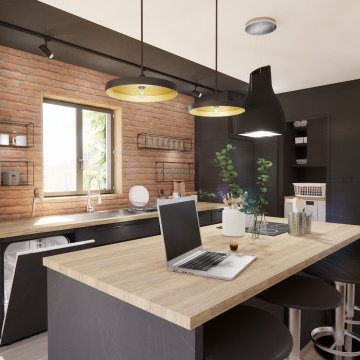
Cette vue de la cuisine montre les différents rangements et éléments de la pièce. Les électroménagers sont tous encastrés dans des caissons noirs qui se fondent avec la couleur des murs et donc invisibles à première vue.
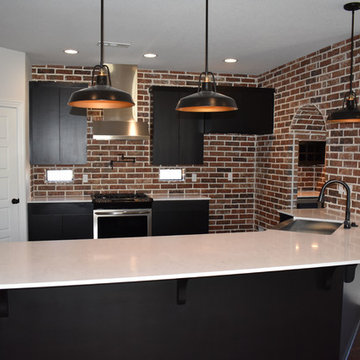
Lot 23 Forest Hills Kitchen features brick accent wall, industrial hood vent, and black custom cabinets.
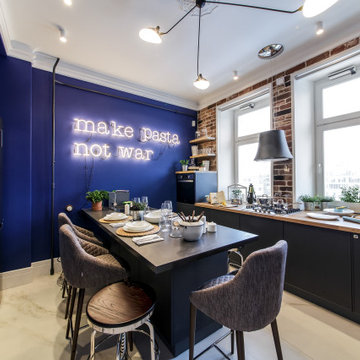
Дизайнер Айя Лисова, студия Aiya Design.
Фартук из старого кирпича: BRICKTILES.ru.
Фото предоставлены редакцией передачи "Квартирный вопрос".
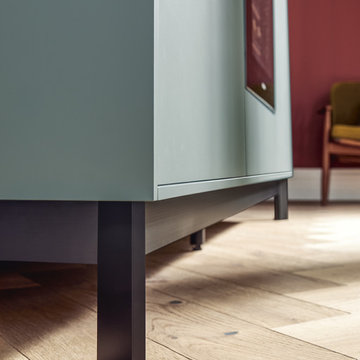
Ein Ambiente voller Kultiviertheit und Individualität und viel Platz zum Verstauen: das ist die Küche mit Fronten in expressivem Indischrot, subtil erfrischt mit einem Akzent in Nebelblau. Dafür, dass man sich in der Küche wohlfühlt fühlt, sorgt die großzügige, offene Planung, die die Grenzen zum Wohnbereich verschwimmen lässt. Dreh- und Angelpunkt der Küche ist die kubische Insel mit integrierter Bar, die die Architektur des Raumes definiert und sich gleichzeitig optisch zurücknimmt.
An atmosphere full of sophistication and individuality and lots of storage space: that‘s the kitchen with fronts in expressive Indian red subtly refreshed by a hint of misty blue. The spacious, open planning which blur the boundaries between the kitchen and the living space make you feel good. The cubic island with integrated bar that defines the architecture of the room and at the same time is visually unobtrusive forms the centre of the kitchen.
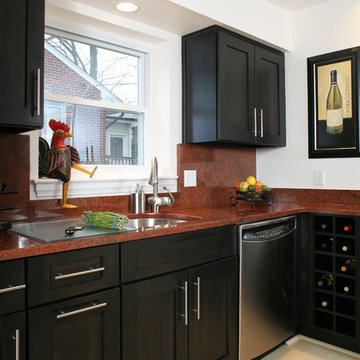
AV Architects + Builders
Location: Arlington, VA, USA
Our clients wanted us to leave the exterior of her Arlington home untouched to fit the neighborhood, but to completely modernize the interior. After meeting with them, we learned of their love for clean lines and the colors red and black. Our design integrated the three main areas of their home: the kitchen, the dining room, and the living room. The open plan allows the client to entertain guests more freely, as each room connects with one another and makes it easier to transition from one to the next.
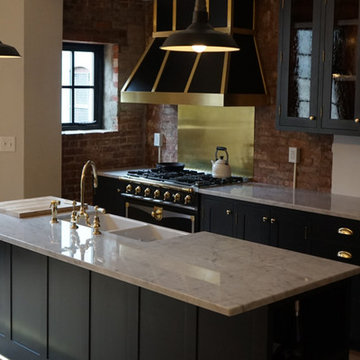
Simple geometry and some luxe detailing make this NYC brownstone's kitchen unique. Bespoke charcoal recessed panel cabinetry feature antique glass upper cabinets, traditional hinges, and lots of brass ornamentation. Custom black steel French window and doors take advantage of Southern exposure. Custom brass and steel range hood complement the LaCornue range. Plenty of Carrara marble invite interaction around the island's deep fireclay sink.
280 Billeder af køkken med sorte skabe og rød stænkplade
3
