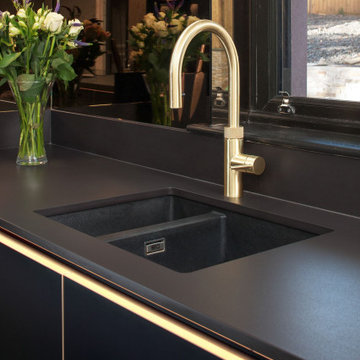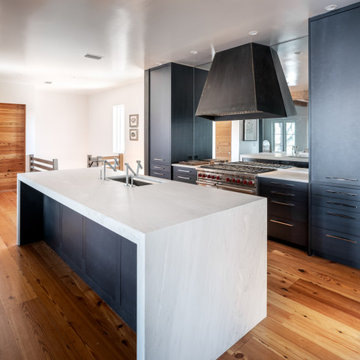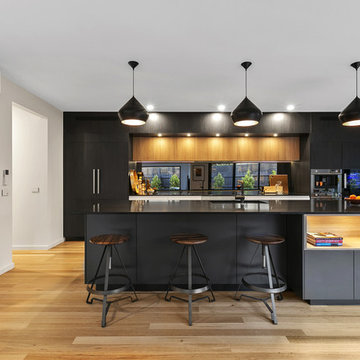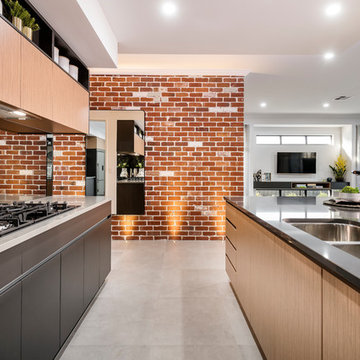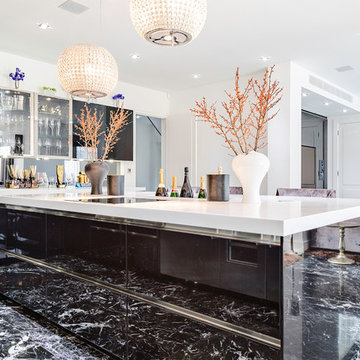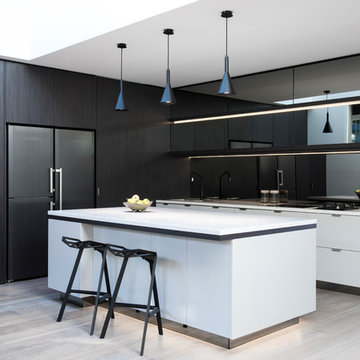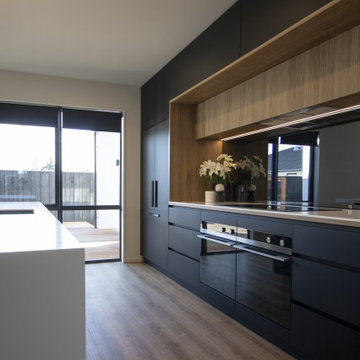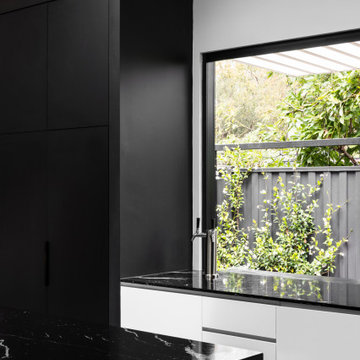691 Billeder af køkken med sorte skabe og spejl som stænkplade
Sorteret efter:
Budget
Sorter efter:Populær i dag
81 - 100 af 691 billeder
Item 1 ud af 3
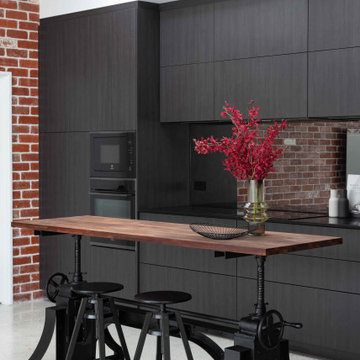
Incorporate black elements like Dark Mirror splashback and Jet Black @Caesarstoneau benchtops to create a bold, statement kitchen. Designers cleverly included black woodgrain Laminex cabinetry to give texture to this moody kitchen, and all black tapwear and appliances. For a custom design and quote appointment, enquire online or send us a DM. Servicing Perth metro area.
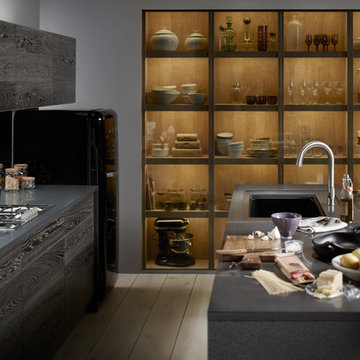
Sensate takes touchless to a whole new level.
The Sensate touchless faucet frees your hands so you can speed through prep, cooking and cleanup without spreading messes and germs throughout the kitchen.
Response™ technology makes Sensate respond to your every move. Simply wave your hand--or an object such as a pan or kitchen utensil—to turn Sensate on or off. Its state-of-the-art sensor is in tune with your every move, precision-designed to provide reliable operation every time. So there’s no need to worry about false activations when you're working in the sink area.
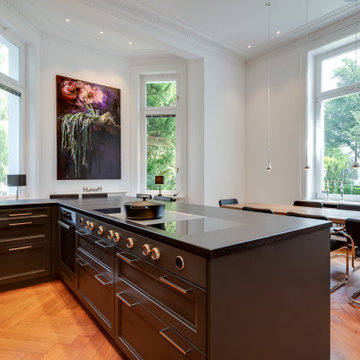
Ab dem Winkel der Schrankwand wurden die Unterschränke durchgängig mit geräumigen Schubfächern bestückt. Kassettenfronten geben den dunklen Schränken einen lockeren Stil. Der Nutzungskomfort überzeugt durch die gute Übersicht verstauter Arbeitsmittel und die schnelle Erreichbarkeit auch hinten eingeräumter Kochutensilien.
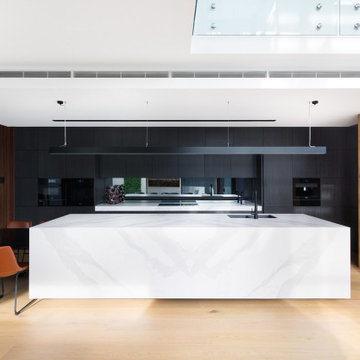
Located on a heritage-lined street in Melbourne’s Williamstown, a young family were seeking a contemporary home with ample room to grow. Benni Trajcevski of Achieve Design Group answered their call, creating the epitome of modern living concealed behind a modest façade. To achieve the long wish list including large indoor and outdoor gathering spaces to entertain family and friends, separate adult and children living and sleeping zones, and a pool suitable for year-round use, Benni has maximised every inch of the block. Seamless transitional spaces link inside with out. This flow between the indoors and outdoors is a key feature of the home, achieved through generous open floor planning and glazing. For example, large hidden sliding doors allow the pool to be closed-off for use in winter; acrylic glass panels link the pool with the sunken lounge, which includes a fire pit for year-round comfort. The inclusion of a courtyard and voids throughout create separate useable zones while maintaining the feeling of spaciousness. Orientated to the north and surrounded with floor to ceiling windows to optimise natural light, the courtyard divides the formal lounge area with the informal living area, while the first floor is divided into four separate wings for privacy and functionality. The interiors are detailed with quality materials and finishes to achieve a sleek and sophisticated aesthetic. Contrasting materials in muted tones, including tiles, steel and lightweight timbers are featured throughout. Corian and a moss green wall are unexpected features.
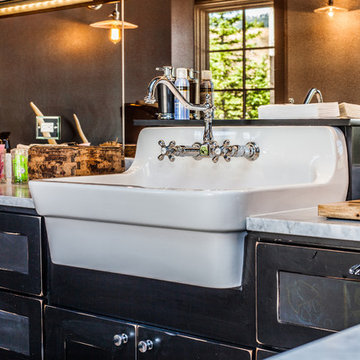
This Comfort Station is Located at Moonlight Basin, Big Sky MT. It is a two bathroom facility for the Moonlight Basin Golf Course mad with an old log stack. It offers all the amenities from beer, sodas, snack to Ice cream. For more information contact R Lake Construction 406-209-4805
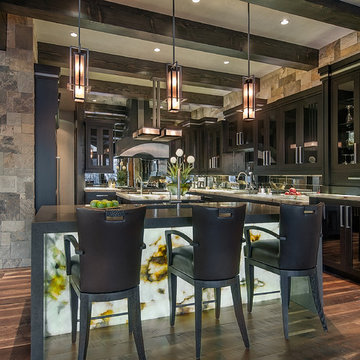
A luxurious and well-appointed house an a ridge high in Avon's Wildridge neighborhood with incredible views to Beaver Creek resort and the New York Mountain Range.
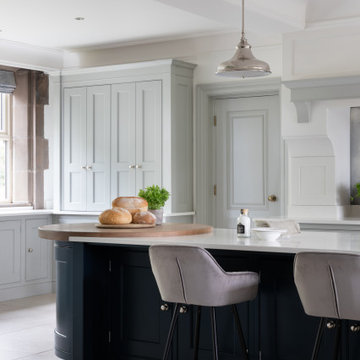
We are proud to present this breath-taking kitchen design that blends traditional and modern elements to create a truly unique and personal space.
Upon entering, the Crittal-style doors reveal the beautiful interior of the kitchen, complete with a bespoke island that boasts a curved bench seat that can comfortably seat four people. The island also features seating for three, a Quooker tap, AGA oven, and a rounded oak table top, making it the perfect space for entertaining guests. The mirror splashback adds a touch of elegance and luxury, while the traditional high ceilings and bi-fold doors allow plenty of natural light to flood the room.
The island is not just a functional space, but a stunning piece of design as well. The curved cupboards and round oak butchers block are beautifully complemented by the quartz worktops and worktop break-front. The traditional pilasters, nickel handles, and cup pulls add to the timeless feel of the space, while the bespoke serving tray in oak, integrated into the island, is a delightful touch.
Designing for large spaces is always a challenge, as you don't want to overwhelm or underwhelm the space. This kitchen is no exception, but the designers have successfully created a space that is both functional and beautiful. Each drawer and cabinet has its own designated use, and the dovetail solid oak draw boxes add an elegant touch to the overall bespoke kitchen.
Each design is tailored to the household, as the designers aim to recreate the period property's individual character whilst mixing traditional and modern kitchen design principles. Whether you're a home cook or a professional chef, this kitchen has everything you need to create your culinary masterpieces.
This kitchen truly is a work of art, and I can't wait for you to see it for yourself! Get ready to be inspired by the beauty, functionality, and timeless style of this bespoke kitchen, designed specifically for your household.
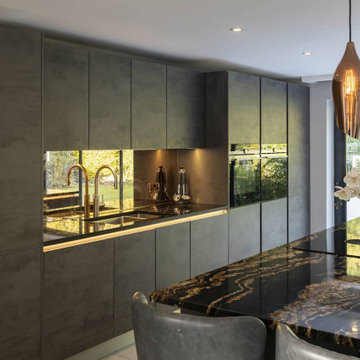
This wow-factor kitchen is the Nobilia Riva Slate Grey with stainless steel recessed handles. The client wanted a stunning showstopping kitchen and teamed with this impressive Orinoco Granite worktop; this design commands attention.
The family like to cook and entertain, so we selected top-of-the-range appliances, including a Siemens oven, a Bora hob, Blanco sink, and Quooker hot water tap.
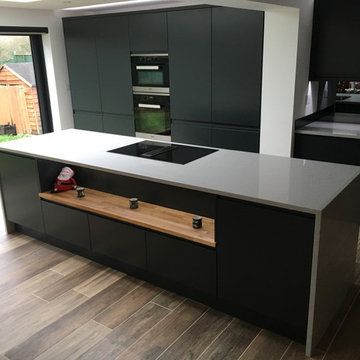
Matt aluminium kitchen finished with Silestone Aluminio Nube worktops. The island houses the Miele hob with integrated cooktop extractor. Full height fridge and freezer units are integrated in the wall units either side of the ovens.

This is one of our recent projects, which was part of a stunning Barn conversion. We saw this project transform from a Cow shed, with raw bricks and mud, through to a beautiful home. The kitchen is a Kuhlmann German handle-less Kitchen in Black supermatt & Magic Grey high gloss, with Copper accents and Dekton Radium worktops. The simple design complements the rustic features of this stunning open plan room. Ovens are Miele Artline Graphite. Installation by Boxwood Joinery Dekton worktops installed by Stone Connection Photos by muratphotography.com
Bespoke table, special order from Ennis and Brown.
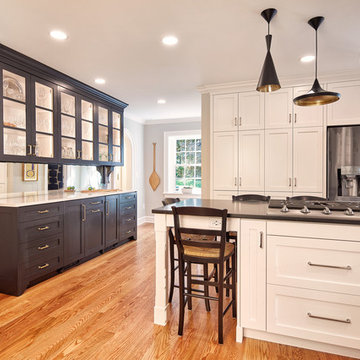
Dry bar in black with white interior, mirror backsplash. Island with pop-up hood and modern pendant lighting.
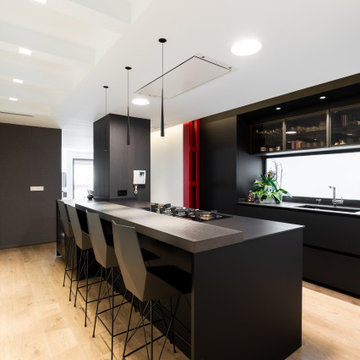
Arrital Valencia desarrolla un completo proyecto de interiorismo en la señorial zona de Cánovas. Esta vivienda se organiza en torno a la cocina, su espacio principal que actúa de enlace entre las diferentes estancias de la casa. Además de la inteligente distribución de los espacios, la arquitectura de la vivienda queda remarcada con el espectacular proyecto de iluminación, generando contrastes, sombras y diferentes sensaciones.
La cocina consta de tres zonas diferenciadas. La zona de aguas la componen muebles bajos acabado Fenix Nero Ingo y vitrinas en la parte superior con puerta en cristal fumé. La isla, también en Fenix, es la pieza central del espacio, sobre la que gira toda la circulación. Como elementos decorativos, tanto la barra de desayuno, como el revestimiento del pilar se configuran en madera natural acabado Ardesia, de Arrital. La zona de las columnas une la cocina con el pasillo, dividiéndose a su vez mediante una puerta corredera. Estas columnas en el sistema Ak_04 en Cristal Satinado Blanco, sirven tanto para albergar electrodomésticos y útiles de cocina como para almacenaje general y armario ropero. En esta zona se generan dos hornacinas con iluminación. Una de ellas como zona de desayuno y la otra como espacio de lectura.
El resto de la vivienda sigue la misma estética de contrastes, aportando además un toque muy personal con colores vivos como el azul petróleo y el rojo.
691 Billeder af køkken med sorte skabe og spejl som stænkplade
5
