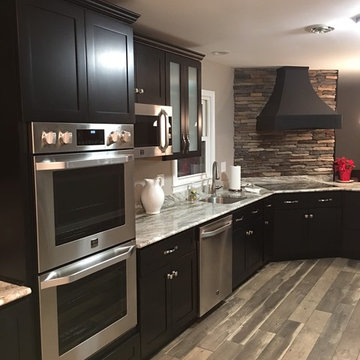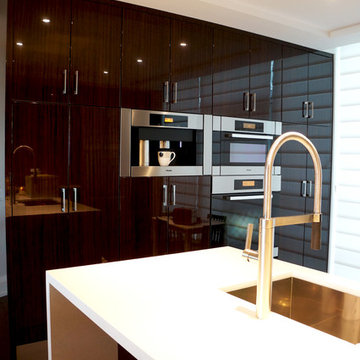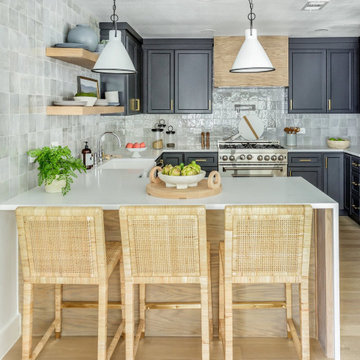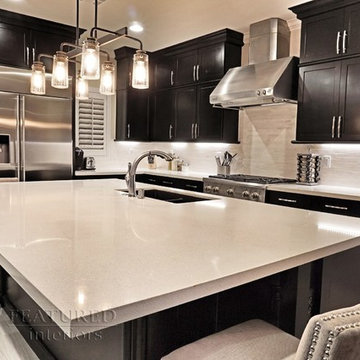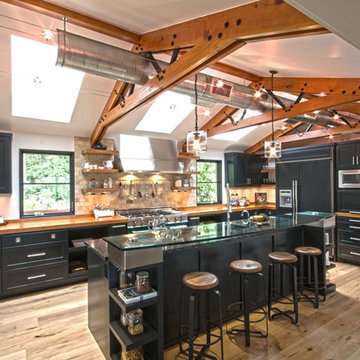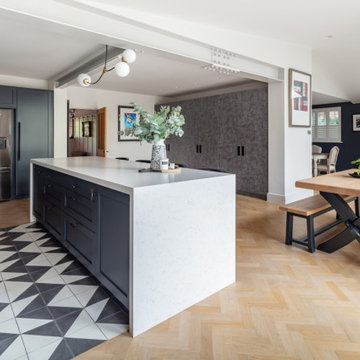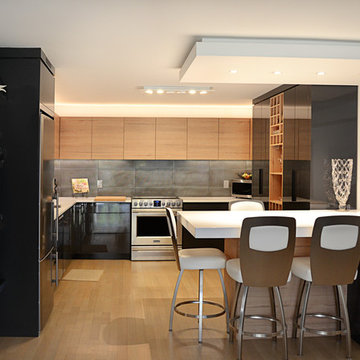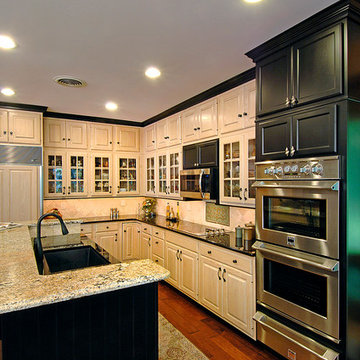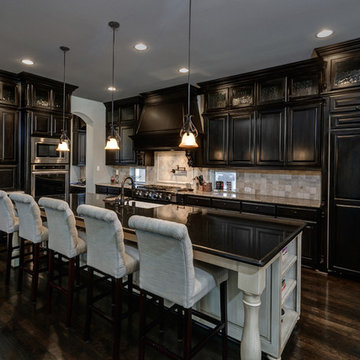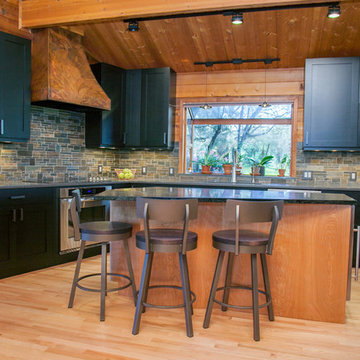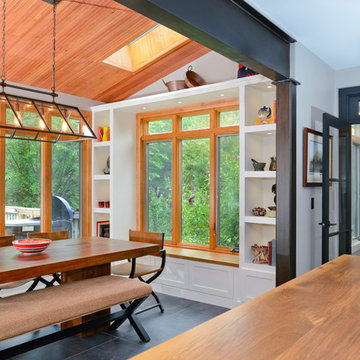1.165 Billeder af køkken med sorte skabe og stænkplade med stenfliser
Sorteret efter:
Budget
Sorter efter:Populær i dag
101 - 120 af 1.165 billeder
Item 1 ud af 3
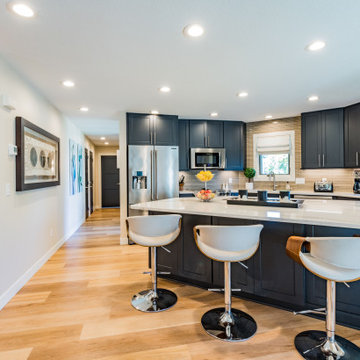
Modern compact kitchen with custom built black cabinets and large island
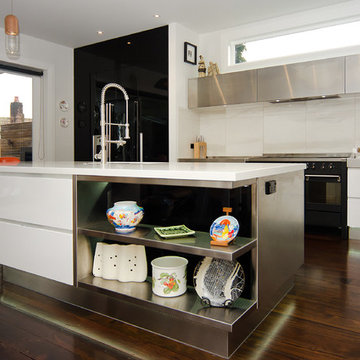
A contemporary kitchen and scullery created in large bungalow as part of an extensive renovation. Cabinets are a mix of high gloss black and white with extensive use of stainless steel on the back bench, overhead cupboards, island back and open shelves on island. The island bench is in Corian.
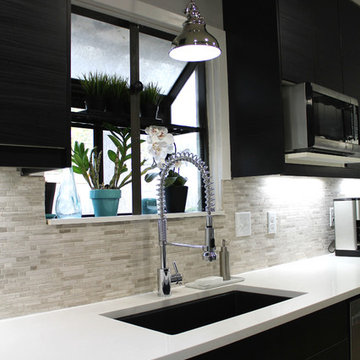
We wanted a clean design with maximum storage. We extended the kitchen about 3 feet, removed the bulkhead and took the cabinets up to the ceiling, Installed a professional style faucet and range hood. Next to the fridge (which we moved down for better access) we installed a floor to ceiling pullout pantry cabinet. Also installed under cabinet LED lights and replaced the old fluorescent lights with recessed cans and a chrome industrial style pendant above the black granite composite sink. We left the original side door as well as the greenhouse window. Black cabinets,white quartz counters, grey mini stacked limestone back splash, light grey walls, chrome accents and stainless steel appliances. The floor has yet to be done as the whole how will be getting those all at the same time.
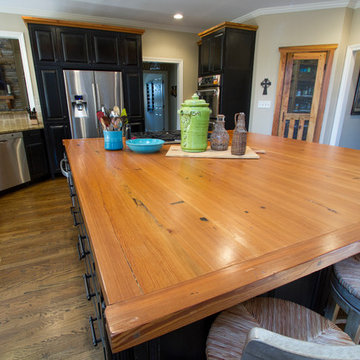
Our challenge was to take a builder grade kitchen and infuse it with elements that combined Traditional cabinetry with Rustic overtones. Because our clients enjoy entertaining, the first step was to enlarge the kitchen. We took down the wall that separated the living room from the kitchen. This simple change enabled us to build an oversize island which serves as both a gathering place for guests and a work space for our client and her daughter, who is an aspiring chef. The island is made from reclaimed heart of pine taken out of a factory in Chicago. The semi-gloss, black lacquer cabinets were distressed to add to the rustic ambience the homeowner desired. We wrapped the micro-lam beam used to support the upper level of the house with the same reclaimed wood used for the island. Using a shot gun, we distressed the beam and hand worked the dovetail joints and walnut pegs creating a barn like post and beam look. The pantry has a charming hand made heart of pine screen door. Chicken wire was used for the screen, adding yet another rustic element to this thoroughly custom kitchen. There are even Urban Industrial overtones with the metal pulls on the cabinetry and the metal accented barstools.
Cory Locatelli
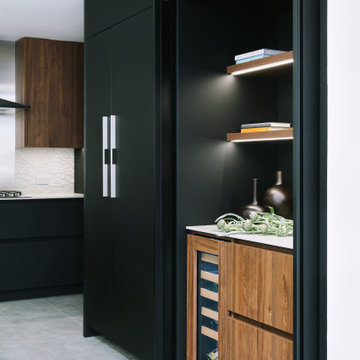
For this Japanese inspired, open plan concept, we removed the wall between the kitchen and formal dining room and extended the counter space to create a new floating peninsula with a custom made butcher block. Warm walnut upper cabinets and butcher block seating top contrast beautifully with the porcelain Neolith, ultra thin concrete-like countertop custom fabricated by Fox Marble. The custom Sozo Studio cabinets were designed to integrate all the appliances, cabinet lighting, handles, and an ultra smooth folding pantry called "Bento Box".
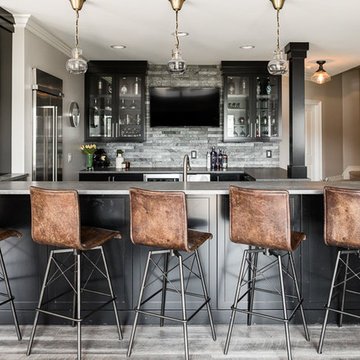
This lower level bar is the focal center for a busy family of five. Spending Michigan summers on the lake and entertaining friends and family sets the need for a design that allows for quick access and easy service. With a 42" raised bar, the kitchen area is concealed. Glass cabinets and stacked stone backsplash keep the focus on the latest playoff game while the undercounter ice maker help to always have drinks on hand.
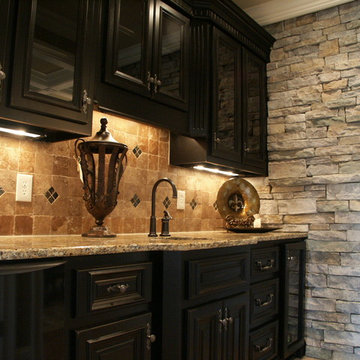
Stone wall to match stone fireplace in Keeping Room, custom cabinets, granite counters, copper sink. Photo taken by Action Builders Inc. in Madison, AL.
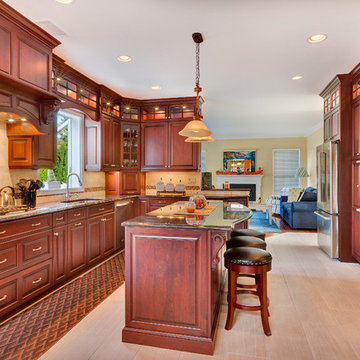
Are you looking to include new appliances in your new kitchen? Design Line Kitchens will provide solutions for making the most out of any space.
Photo by Nettie Einhorn
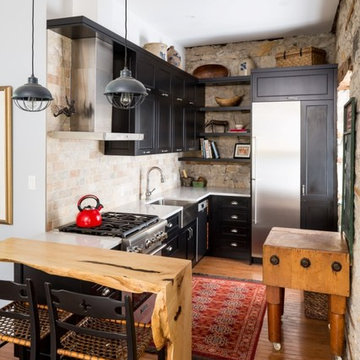
Jason Hartog Photography
The bold black cabinetry against all natural elements is a combination that is so cozy!
1.165 Billeder af køkken med sorte skabe og stænkplade med stenfliser
6
