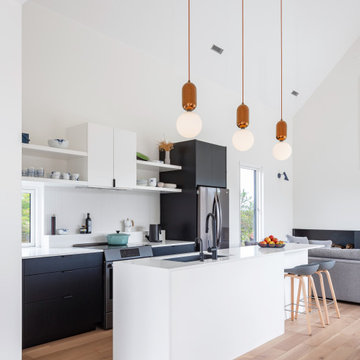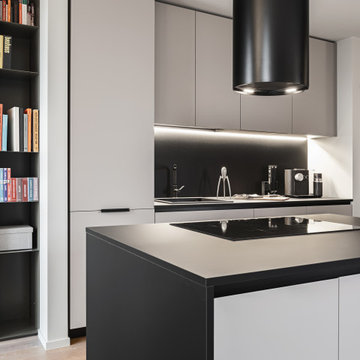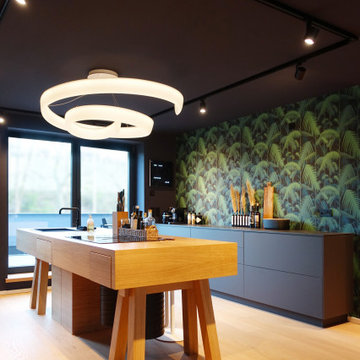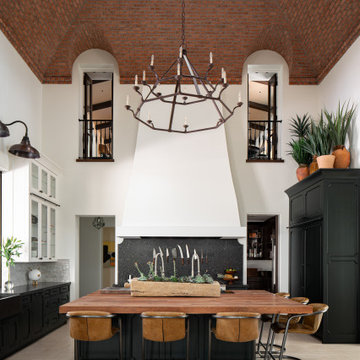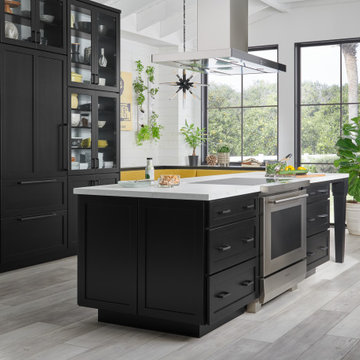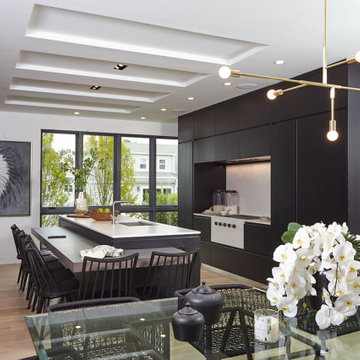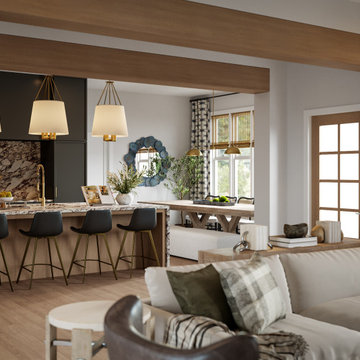3.440 Billeder af køkken med sorte skabe
Sorteret efter:
Budget
Sorter efter:Populær i dag
101 - 120 af 3.440 billeder
Item 1 ud af 3
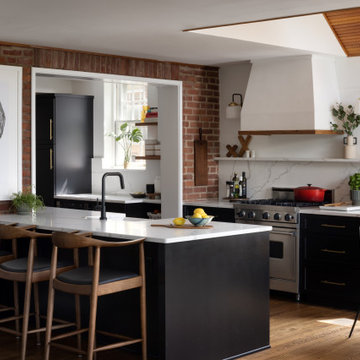
Expanding and updating the kitchen was our top priority – the new layout was designed to straddle the original house and the addition, creating work zones rather than the traditional work triangle. The modified galley layout more than doubled their countertop area and storage space. Extending the kitchen into the addition took full advantage of the vaulted ceilings and light-filled space. To improve flow and connectivity, we opened up a wall between the old kitchen and the front entry hall providing a straight path from front door to the new mudroom/drop zone and kitchen beyond. A door from the dining room into the kitchen was shifted to allow for a more generous kitchen.
The beautifully veined Calacatta Eiffel quartz counters and backsplash provide visual contrast with the black cabinetry and keep the space from feeling too heavy. A continuous ledge and floating shelves replace traditional uppers for a more open and modern feel. Stained wood is used throughout, from the bench top, to shelving, trim and custom millwork; it brings in a natural element and helps unite all of the spaces. A hood with a custom Venetian plaster finish is flanked by vintage inspired sconces and provides a stunning focal point in the room. A deep nook is home to a ‘bubble box’ that dispenses cold sparkling or still water on demand – the marble tile backsplash further differentiates this beverage zone. The brushed brass hardware stands out against the dark cabinets and adds a touch of warmth. With seating for three at the counter and the inclusion of a breakfast area banquette (with drawers), the home is ideal for family time and relaxed gatherings with friends.
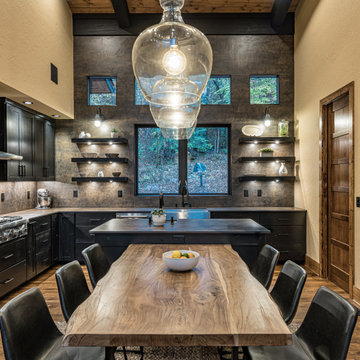
This gorgeous modern home sits along a rushing river and includes a separate enclosed pavilion. Distinguishing features include the mixture of metal, wood and stone textures throughout the home in hues of brown, grey and black.

Création d’un studio indépendant d'un appartement familial, suite à la réunion de deux lots. Une rénovation importante est effectuée et l’ensemble des espaces est restructuré et optimisé avec de nombreux rangements sur mesure. Les espaces sont ouverts au maximum pour favoriser la vue vers l’extérieur.
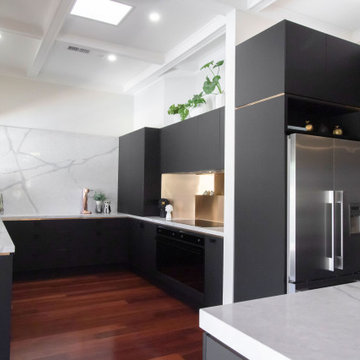
A small and dysfunctional kitchen was transformed in three luxury zones - cook, social, and relax. The brief was "not a white kitchen" and we delivered - a black kitchen with feature rose gold metallic trims. A wall was removed, a door was closed up, he original kitchen was entirely removed and the floor plan changed dramatically. This luxurious kitchen features dual ovens - in black and rose gold from SMEG - two dishwashers, 3m wide integrated cabinetry with two bi-fold door tea/coffee stations and appliance centres - with stone countertops inside the cupboards. The cook top area has a dramatic rose gold metal splashback with strip lit niche below the integrated rangehood. Another wall is entirely Sierra Leone stone, same as the counter tops.
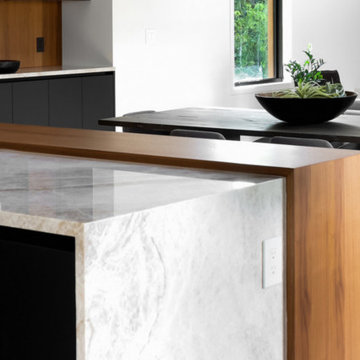
Modern Luxury Black, White, and Wood Kitchen By Darash design in Hartford Road - Austin, Texas home renovation project - featuring Dark and, Warm hues coming from the beautiful wood in this kitchen find balance with sleek no-handle flat panel matte Black kitchen cabinets, White Marble countertop for contrast. Glossy and Highly Reflective glass cabinets perfect storage to display your pretty dish collection in the kitchen. With stainless steel kitchen panel wall stacked oven and a stainless steel 6-burner stovetop. This open concept kitchen design Black, White and Wood color scheme flows from the kitchen island with wooden bar stools to all through out the living room lit up by the perfectly placed windows and sliding doors overlooking the nature in the perimeter of this Modern house, and the center of the great room --the dining area where the beautiful modern contemporary chandelier is placed in a lovely manner.
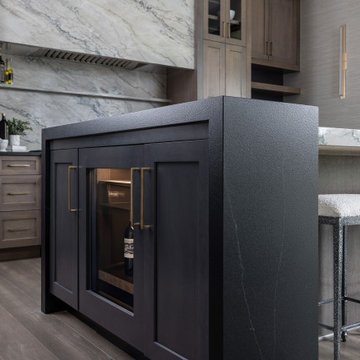
The double waterfall island side with a semi-hidden wine fridge was an interesting design challenge. I had to reduce the depth of the front island cabinets to make room for the full depth wine fridge and added trim above the cabinets to increase the overall height of the counter due to the change in materials for the island countertops. The contrasting double waterfall island side creates an exciting accent with an onyx maple stain on the cabinetry which repeats in the glass cabinets and wall behind the floating shelves throughout the kitchen. The island features four waterfall sides; two in quartzite to match the hood and two in leathered black quartz to match the perimeter countertops.
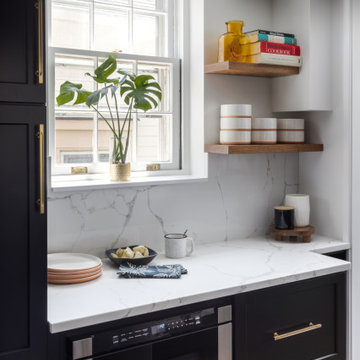
Expanding and updating the kitchen was our top priority – the new layout was designed to straddle the original house and the addition, creating work zones rather than the traditional work triangle. The modified galley layout more than doubled their countertop area and storage space. Extending the kitchen into the addition took full advantage of the vaulted ceilings and light-filled space. To improve flow and connectivity, we opened up a wall between the old kitchen and the front entry hall providing a straight path from front door to the new mudroom/drop zone and kitchen beyond. A door from the dining room into the kitchen was shifted to allow for a more generous kitchen.
The beautifully veined Calacatta Eiffel quartz counters and backsplash provide visual contrast with the black cabinetry and keep the space from feeling too heavy. A continuous ledge and floating shelves replace traditional uppers for a more open and modern feel. Stained wood is used throughout, from the bench top, to shelving, trim and custom millwork; it brings in a natural element and helps unite all of the spaces. A hood with a custom Venetian plaster finish is flanked by vintage inspired sconces and provides a stunning focal point in the room. A deep nook is home to a ‘bubble box’ that dispenses cold sparkling or still water on demand – the marble tile backsplash further differentiates this beverage zone. The brushed brass hardware stands out against the dark cabinets and adds a touch of warmth. With seating for three at the counter and the inclusion of a breakfast area banquette (with drawers), the home is ideal for family time and relaxed gatherings with friends.

Это современная кухня с матовыми фасадами Mattelux, и пластиковой столешницей Duropal. На кухне нет ручек, для открывания используется профиль Gola черного цвета.

お料理上手な奥様の夢、大きな窓とレンガの壁。
キッチンは、ステンレスキッチンを壁付けに。
ステンレスは、汚れに強くお手入れがスムーズ。
臭い移りのない材質なので、衛生面でも安心。
キッチンの壁に使用したレンガは、熱に強く調湿効果もあり、見た目にも温かみのある仕上がりにし、奥様ご希望のキッチンを叶えた。
3.440 Billeder af køkken med sorte skabe
6

