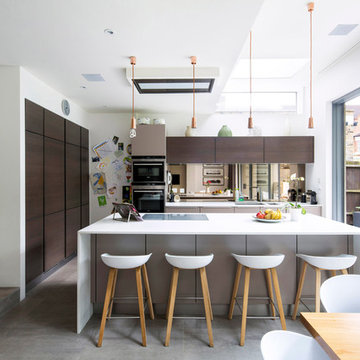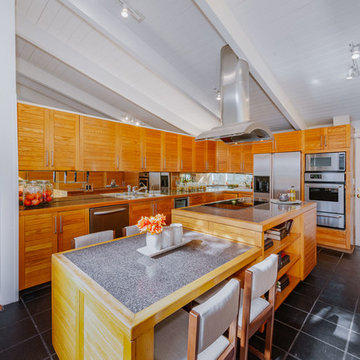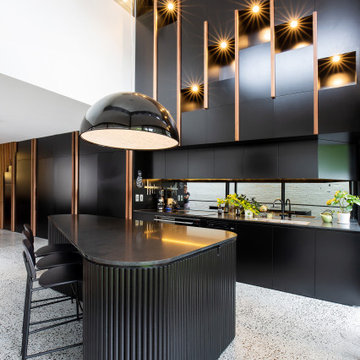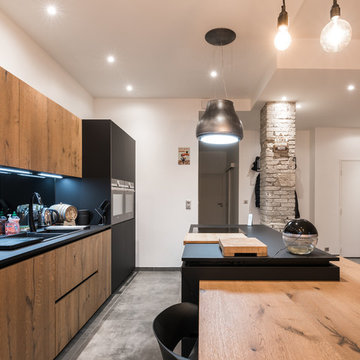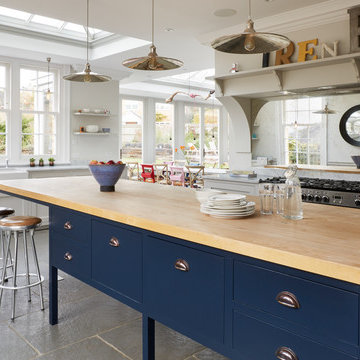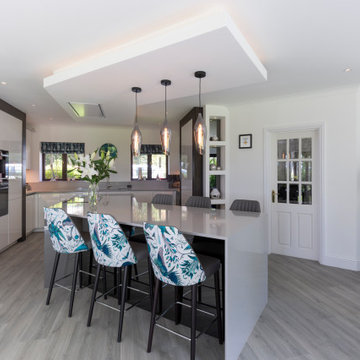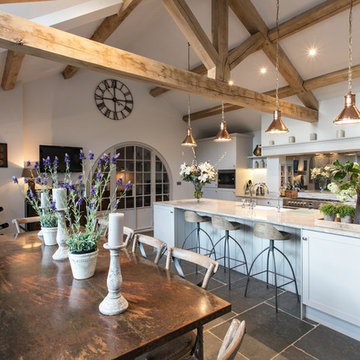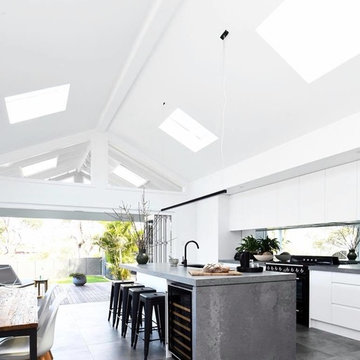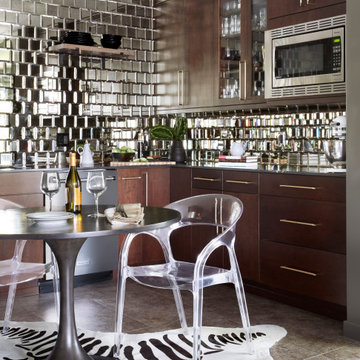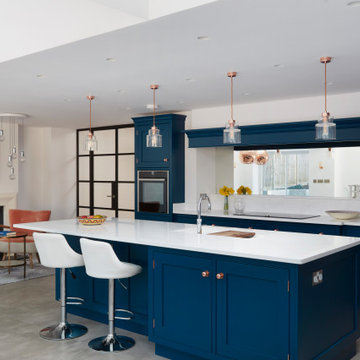1.507 Billeder af køkken med spejl som stænkplade og gråt gulv
Sorteret efter:
Budget
Sorter efter:Populær i dag
101 - 120 af 1.507 billeder
Item 1 ud af 3
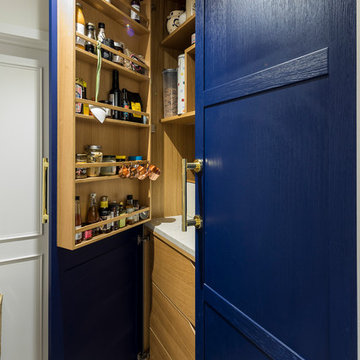
Enormous bespoke pantry cabinet custom made with granite worktop, build in microwave, automatic LED lights, door storage and drawers in oak finish to supplement this high end kitchen renovation.
Chris Snook
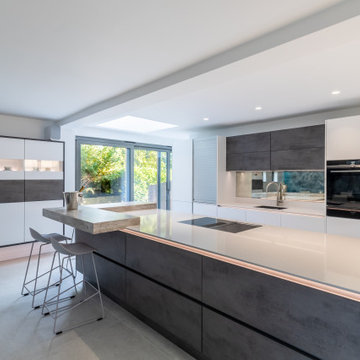
Beautiful Nobilia open plan space with a big island and drinks area for the whole family to enjoy !

Contemporary, handle-less SieMatic 'Agate grey' matt kitchen complete with; CRL quartz worktops, Spekva timber breakfast bar, tinted mirror backsplash, Siemens appliances, Westin's extraction, Quooker boiling water taps and Blanco sinks.
SieMatic sideboard / bar in 'Terra Larix' simulated wood grain with Liebherr drinks fridge, tinted mirror back panel and toughened glass shelves.
Photography by Andy Haslam.
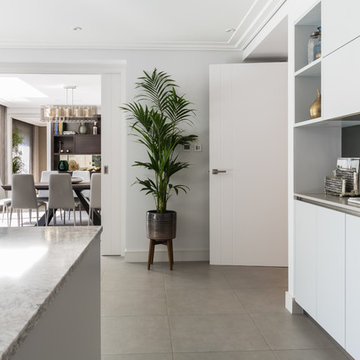
New build house Kitchen Design, Supply & Installation.
The kitchen has a lovely mix of textured materials creating a warm, inviting room to gather and entertain in. Wood effect laminate furniture mixed with light grey matt lacquer provides a neutral background while the worktops on the kitchen island adds drama.
Marcel Baumhauer da Silva - hausofsilva.com
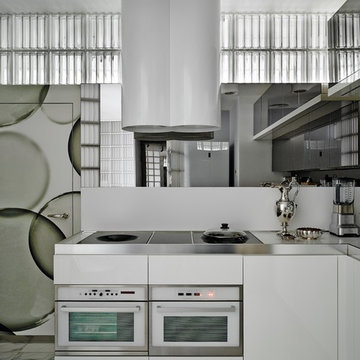
Кухня. Кухонная мебель Salvarani. Столешница Corian. Техника Küppersbusch. Аксессуары Bork. Дверь Bluinterni. Дверная ручка Fusital. Настенное покрытие Wall & Deco. Стеклоблоки Seves. Светильники Martini.
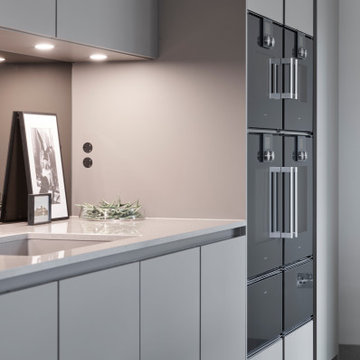
Contemporary, handle-less SieMatic S2 'Nutmeg' kitchen in velvet-matt, complete with; Caesarstone quartz worktops, tinted mirror backsplash, Spekva timber breakfast bar and cabinet surrounds, Gaggenau appliances, BORA cooktop and extraction, Quooker boiling water tap, Blanco sink.
SieMatic media unit in velvet matt with Spekva timber TV panel, tinted mirror back panel and LED lighting.
SieMatic velvet matt bootroom complete with Spekva timber bench seating and shelving and tinted mirror back panel.
SieMatic 'SC' utility room complete with SieMatic high pressure laminate worktops and stainless steel handles, back painted glass splashback.
Jesse bedroom furniture and dressing area.
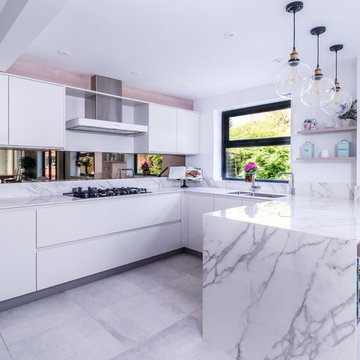
Sometimes an island just doesn't work within the space. The peninsula design feels as though it has been a little forgotten over the last few years. With people preferring to just do an 'L' shape design. Hopefully, this inspires more people that a clever designed peninsula, sometimes offers more benefits than just an 'L' shape or an island. With introductions of the open cubby holes for book storage to soft dress the non-cooking side, you can really have some fun with a peninsula. Photography by Philip Cooper
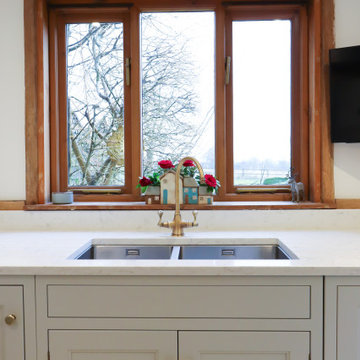
A large open plan kitchen, living and dining space was created. Inframe Shaker cabinets in Airforce Blue and Light Grey add an elegant touch to the kitchen with added intricate beading for a touch of added luxury. The large kitchen island creates extra working space perfect for food preparation or even informal dining with family or friends. The hob splashback incorporates antique glass to reflect natural light around the space. A solid oak mantle discreetly hides an overhead extractor.
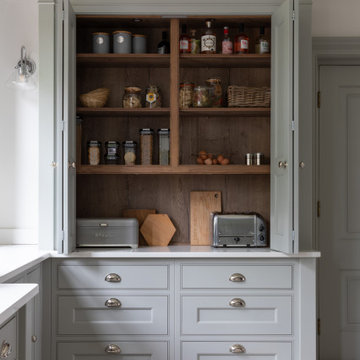
We are proud to present this breath-taking kitchen design that blends traditional and modern elements to create a truly unique and personal space.
Upon entering, the Crittal-style doors reveal the beautiful interior of the kitchen, complete with a bespoke island that boasts a curved bench seat that can comfortably seat four people. The island also features seating for three, a Quooker tap, AGA oven, and a rounded oak table top, making it the perfect space for entertaining guests. The mirror splashback adds a touch of elegance and luxury, while the traditional high ceilings and bi-fold doors allow plenty of natural light to flood the room.
The island is not just a functional space, but a stunning piece of design as well. The curved cupboards and round oak butchers block are beautifully complemented by the quartz worktops and worktop break-front. The traditional pilasters, nickel handles, and cup pulls add to the timeless feel of the space, while the bespoke serving tray in oak, integrated into the island, is a delightful touch.
Designing for large spaces is always a challenge, as you don't want to overwhelm or underwhelm the space. This kitchen is no exception, but the designers have successfully created a space that is both functional and beautiful. Each drawer and cabinet has its own designated use, and the dovetail solid oak draw boxes add an elegant touch to the overall bespoke kitchen.
Each design is tailored to the household, as the designers aim to recreate the period property's individual character whilst mixing traditional and modern kitchen design principles. Whether you're a home cook or a professional chef, this kitchen has everything you need to create your culinary masterpieces.
This kitchen truly is a work of art, and I can't wait for you to see it for yourself! Get ready to be inspired by the beauty, functionality, and timeless style of this bespoke kitchen, designed specifically for your household.
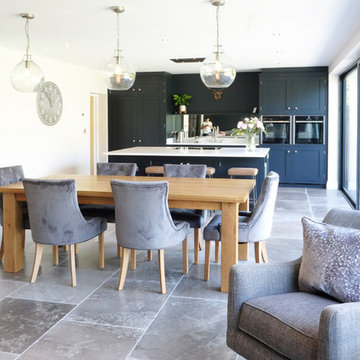
A full width contemporary extension to the rear of this period property in Quorn, Leicestershire was the starting point for this delightfully light open plan family kitchen. Our clients' where looking to use the project as a catalyst for a lifestyle change, with the large open plan space providing kitchen, dining and seating areas, allowing the original ding room to be used as a children' play room / den. Full width glazed doors admit sumptuous light levels which are reflected upwards by the white Quartz worktops and grey limestone floor, and allow the bold choice of Farrow&Ball Downpipe for the cabinetry colour. Sleek modern appliances are carefully integrated, together with a concealed extractor and ducting which sit flush with the ceiling plasterwork. The completed project has brought about the desired change in how the whole ground floor of the home is utilised.
1.507 Billeder af køkken med spejl som stænkplade og gråt gulv
6
