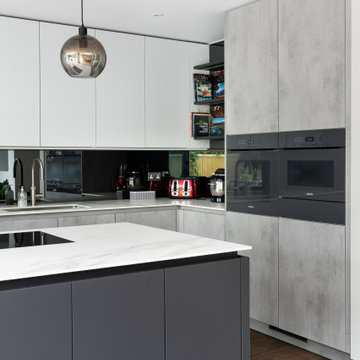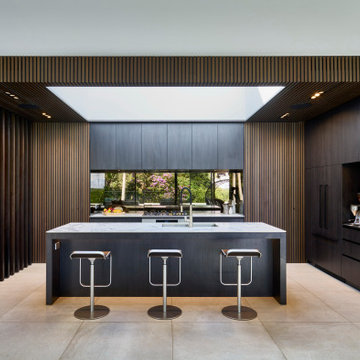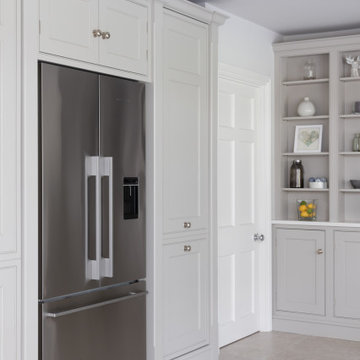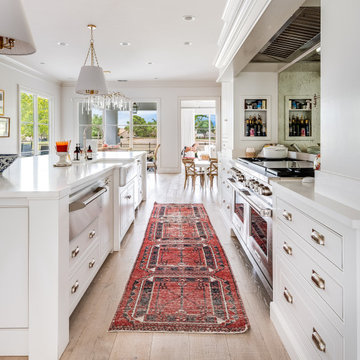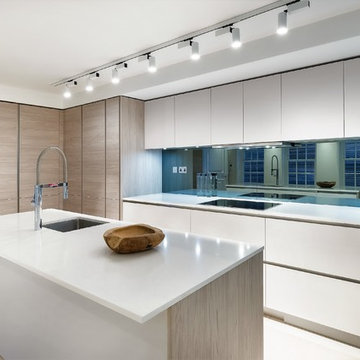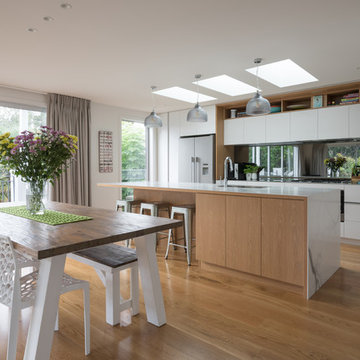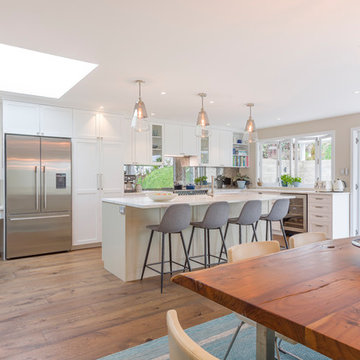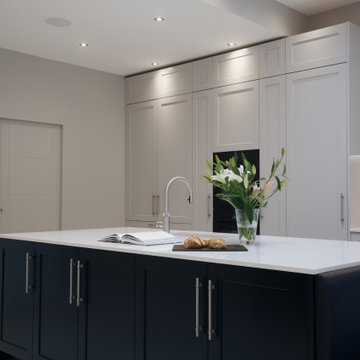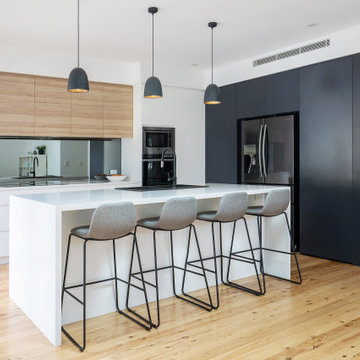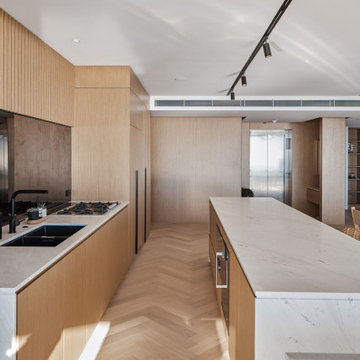2.843 Billeder af køkken med spejl som stænkplade og hvid bordplade
Sorteret efter:
Budget
Sorter efter:Populær i dag
201 - 220 af 2.843 billeder
Item 1 ud af 3
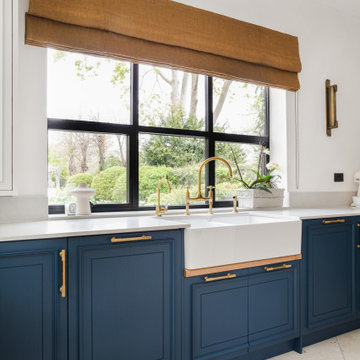
We have been designing and building this family home in phases over 4 years.
After completing the upstairs bathrooms, we set to work on the main kitchen/living area. With architectural input this new space is now filled with light, thanks to the large 3m x 3m skylight above the seating area.
With sustainability in mind, joinery expert Koldo & Co. worked their magic on the original kitchen framework to install elegant blue beaded joinery and Armac Martin industrial satin brass handles.
The limestone diagonal flooring was inspired by a well worn Caribbean villa that brings this family joy. An earthy masculine colour palette grounds the scheme, with a reading area for the adult members of the team.
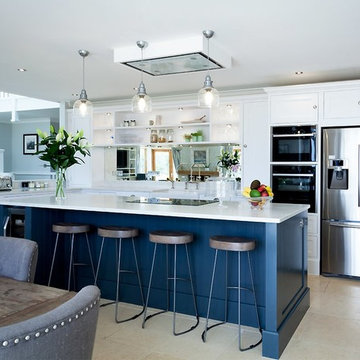
Hand-painted, in-frame shaker kitchen This kitchen in Chipping Norton, Gloucester, forms part of a new-build house. The units were hand-painted in Ammonite and Downpipe (both Farrow & Ball colours) and finished with a Lake quartz worktop. The stunning island provides a huge amount of storage and generous seating for four at the breakfast bar. The built-in cooking appliances are by Neff and include two ovens, a combi microwave-oven and a steam oven, as well as a large induction hob. A wine cooler and large, French-style Samsung fridge-freezer complete the look.
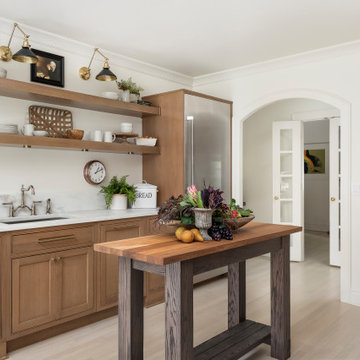
This small kitchen space needed to have every inch function well for this young family. By adding the banquette seating we were able to get the table out of the walkway and allow for easier flow between the rooms. Wall cabinets to the counter on either side of the custom plaster hood gave room for food storage as well as the microwave to get tucked away. The clean lines of the slab drawer fronts and beaded inset make the space feel visually larger.
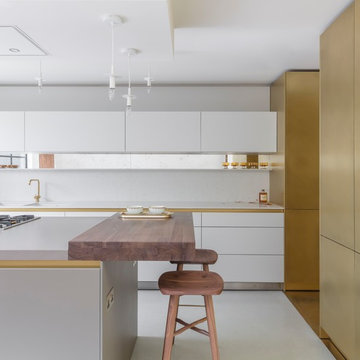
Kitchen Architecture bulthaup b3 furniture in clay, kaolin and a bespoke brass finish with a walnut bar.
Architect: simonastridge.com
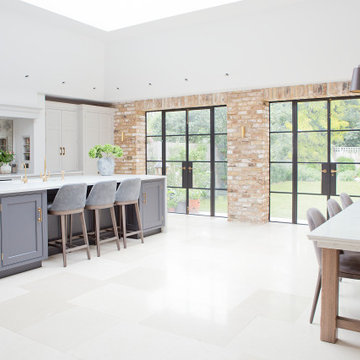
This large kitchen dining room in a London home renovation has a double set of steel-framed french windows that open out onto the garden. A mirrored wall behind the oven allows the chef to remain part of the party.
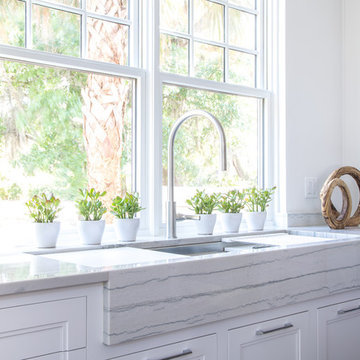
It's hard to capture in a photograph all of the thoughtfully designed elements in just this space. The Macaubas quartzite countertops, dense with natural veining, merge effortlessly with an integrated sink in a 5-foot-wide sunken work station and built-in cutting board, complete with custom-designed waterfall feature.
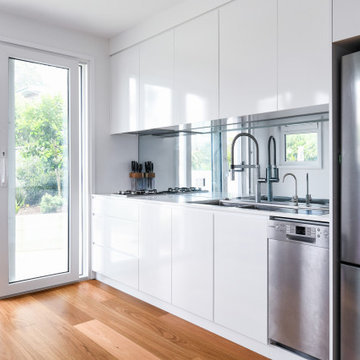
Secondary kitchen with white joinery and stainless steel appliances. Creating a continuous flow throughout our client's home.
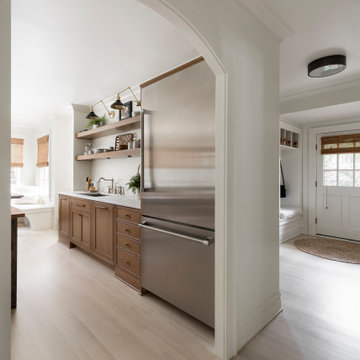
This small kitchen space needed to have every inch function well for this young family. By adding the banquette seating we were able to get the table out of the walkway and allow for easier flow between the rooms. Wall cabinets to the counter on either side of the custom plaster hood gave room for food storage as well as the microwave to get tucked away. The clean lines of the slab drawer fronts and beaded inset make the space feel visually larger.
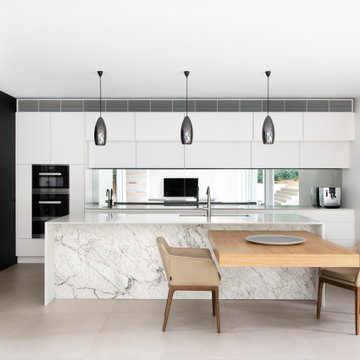
This kitchen has a custom designed Ceaserstone island benchtop with additional timber island to allow its occupants a more relaxed dining & working area. The kitchen also encompasses (hidden behind the joinery) a walk-in pantry and laundry space.
The design of this residence aims to address the sites irregular shape sloping block. The residence has been sited well back from the street to allow for a wider frontage home. The home has been designed to have private outdoor spaces to the front and rear of the house to provide a summer and winter private open space for outdoor living and maximise solar access. The use of sustainable materials and passive approach to thermal comfort ensure the house remains energy efficient and less reliant on natural resources.
2.843 Billeder af køkken med spejl som stænkplade og hvid bordplade
11
