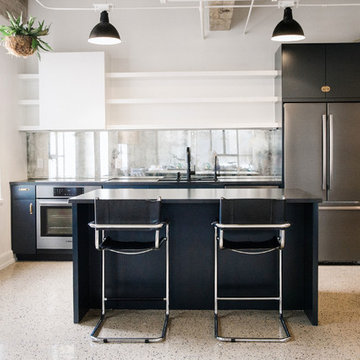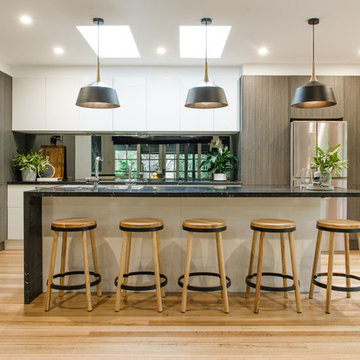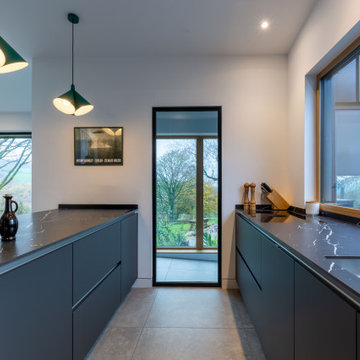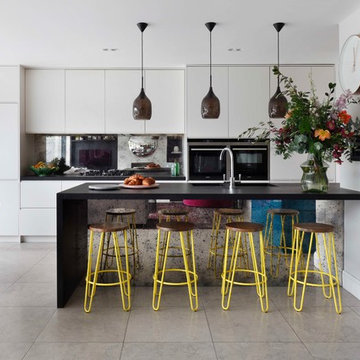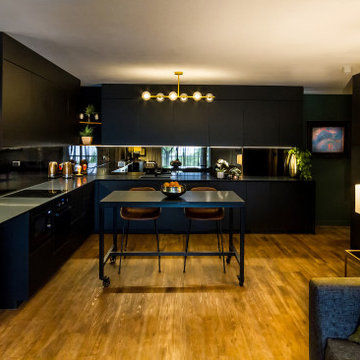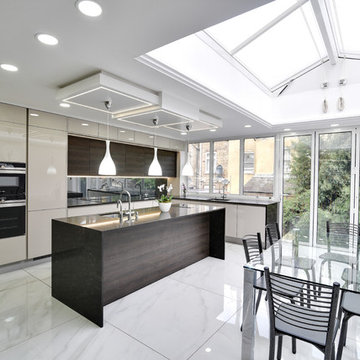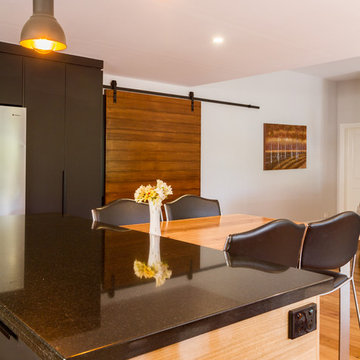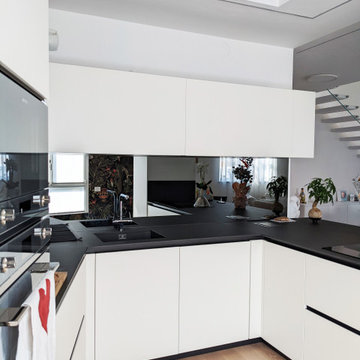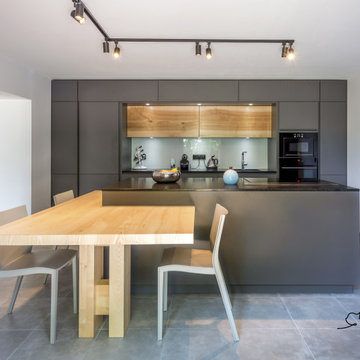604 Billeder af køkken med spejl som stænkplade og sort bordplade
Sorteret efter:
Budget
Sorter efter:Populær i dag
101 - 120 af 604 billeder
Item 1 ud af 3
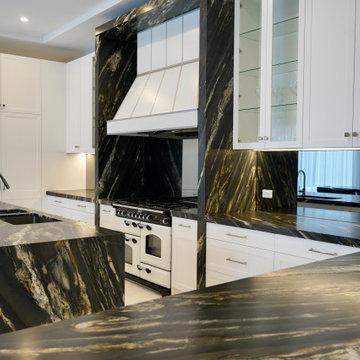
GRAND OPULANCE
- Large custom designed kitchen and butlers pantry, using the 'shaker' profile in a white satin polyurethane
- Extra high custom tall cabinetry
- Butlers pantry, with ample storage and wet area
- Custom made mantle, with metal detailing
- Large glass display cabinets with glass shelves
- Integrated fridge, freezer, dishwasher and bin units
- Natural marble used throughout the whole kitchen
- Large island with marble waterfall ends
- Smokey mirror splashback
- Satin nickel hardware
- Blum hardware
Sheree Bounassif, Kitchens by Emanuel
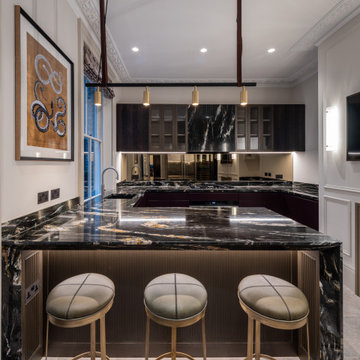
Wall colour: Slaked Lime Mid #149 by Little Greene | Ceilings in Loft White #222 by Little Greene | Pendant light is the Long John 4 light linear fixture by Rubn | Vesper barstools in Laguna Matt & Antique Brass from Barker & Stonehouse | Kitchen joinery custom made by Luxe Projects London (lower cabinetry is sprayed in Corboda #277 by Little Greene) | Stone countertops are Belvedere marble; slabs from Bloom Stones London; cut by AC Stone & Ceramic | Backsplash in toughened bronze mirror | Stone floors are Lombardo marble in a honed finish from Artisans of Devizes
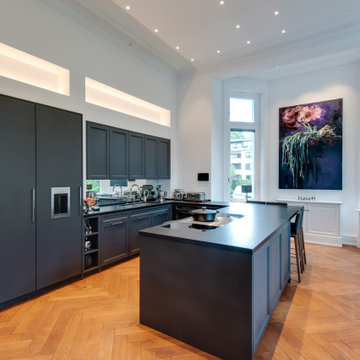
Während die klassischen Küchenschränke mit Stauraum eine zurückhaltende Kassettenfront ziert, verbergen sich hinter hohen Türen moderne Küchengeräte wie Kühlschrank, Weinschrank und Vorratsbereiche. Über die Winkel der U-Form-Küche hinweg ragt eine innovative Kochinsel in den Raum hinein
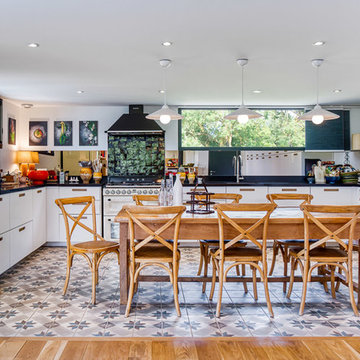
Cuisine ouverte dans la pièce à vivre, table en bois ancienne, chaises bistrot à dos croisé, sol en carreaux de ciment, crédence miroir et carreaux de Zellige, fenêtre panoramique, électroménager Smeg
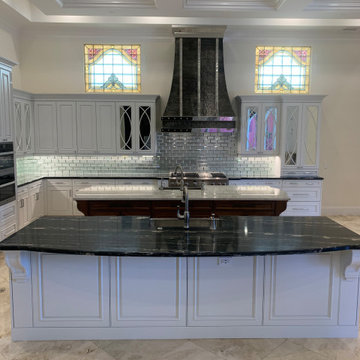
Contemporary leaning traditional kitchen - it doesn't get much cooler than this! Beveled mirror backsplash, custom metal hood, mirrored glass cabinets, granite countertops, raised panel cabinets.
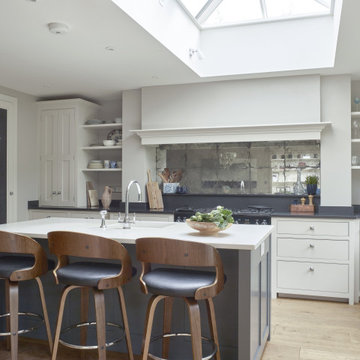
An elegant and bright traditional Shaker kitchen in Godalming, Surrey. We panelled the door to the pantry to match our cabinetry and added a coat of chalkboard paint for notes and shopping lists. There’s a breakfast cupboard to the right of the cooking space and open shelves to the left. The kitchen is painted in Farrow and Ball 'Skimming Stone' and the island in Fired Earth 'Mercury'. The dark worktops are a honed black granite whilst the island has 'Misty Carrara' quartz by Caesartone.
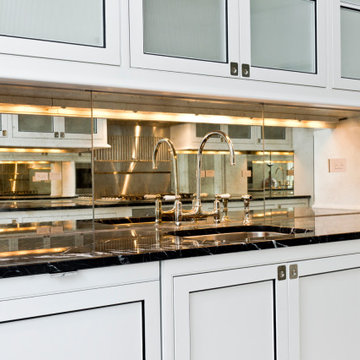
Black and white modern kitchen Manhattan, NYC
A modern kitchen design in white that reflects the light coming into the interior, gets highlighted with black details in the doors to follow the floor color scheme.
For more projects visit our website wlkitchenandhome.com
.
.
.
#whitekitchen #apartmentkitchen #modernkitchen #interiorarchitecture #kitchenbuilder #woodworker #luxuryapartment #manhattanapartment #manhattankitchens #nycinteriordesigner #nycfurniture #luxuryfurniture #italiandesign #cabinetry #dreamkitchen #smallkitchen #homeremodelling #whitemodernkitchen #moderndesigner #njcontractor #nycontractor #jerseyhomes #whitekitchens #kitchenstorage #hoteldesign #newjerseycontractor #newyorkcontractor #kitchenideas #remodelingcontractor #whitedesign
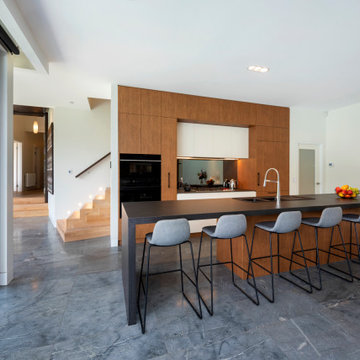
Open plan kitchen with large island bench. Neolith benchtop with waterfall end to island bench. Sub Zero/Wolfe appliances. Integrated fridge. Mirror splashback. Under cupboard lighting. Walk in pantry/mud room behind with access from garage.Timber joinery. Black overmount double sink. Pull out hose mixer tap. Large flagstone floors. Lowlight windows for privacy on boundary. Full height/width windows to outdoor living area.
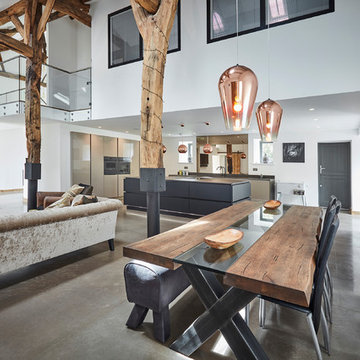
This is one of our recent projects, which was part of a stunning Barn conversion. We saw this project transform from a Cow shed, with raw bricks and mud, through to a beautiful home. The kitchen is a Kuhlmann German handle-less Kitchen in Black supermatt & Magic Grey high gloss, with Copper accents and Dekton Radium worktops. The simple design complements the rustic features of this stunning open plan room. Installation by Boxwood Joinery Dekton worktops installed by Stone Connection Photos by muratphotography.com
Bespoke table, special order from Ennis and Brown.
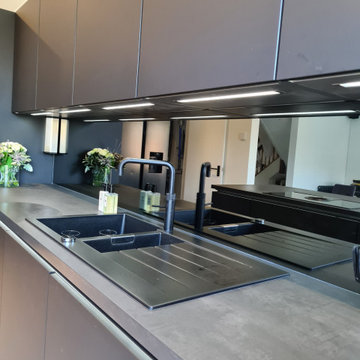
Our stunning easytouch matt graphite door with anti fingerprint technology partnered with the black concrete worktop gave this kitchen the super modern finish that they were looking for in this bright open kitchen diner. Some great appliances included such as the downdraft Nikola Tesla extracting hob and the instant boiling tap from Quooker. All finished with a smoked grey mirror backsplash.
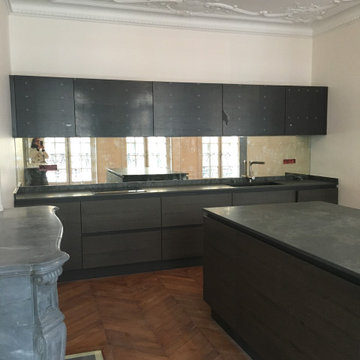
Conception d'une grande cuisine, sur mesure, avec îlot central. En bois foncée et plan de travail en ardoise. La crédence est en miroir afin de refléter les éléments décoratifs de ce bel appartement haussmannien.
Cuisine avec coin repas sur la droite
604 Billeder af køkken med spejl som stænkplade og sort bordplade
6
