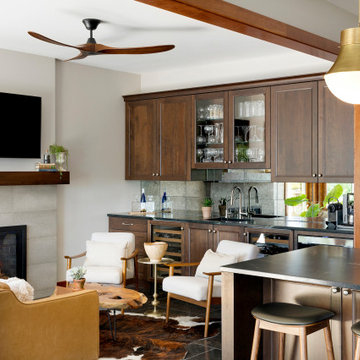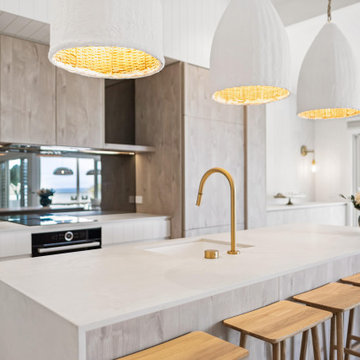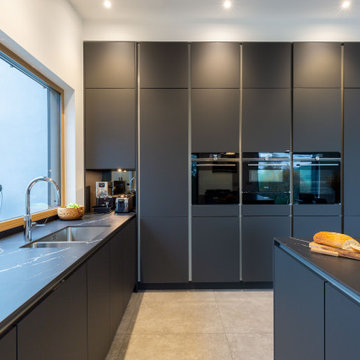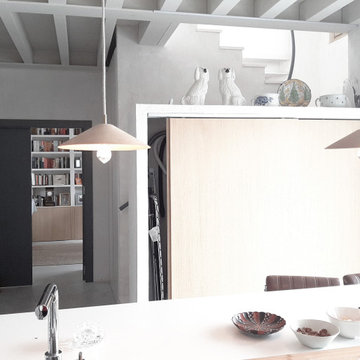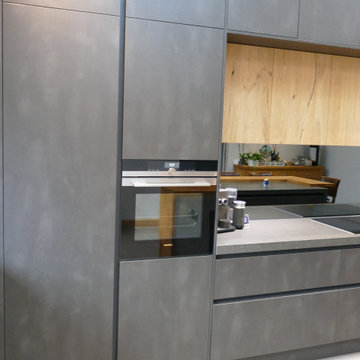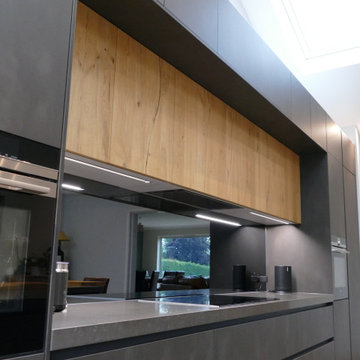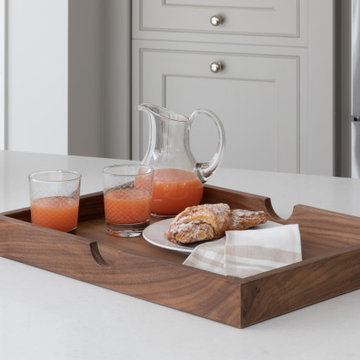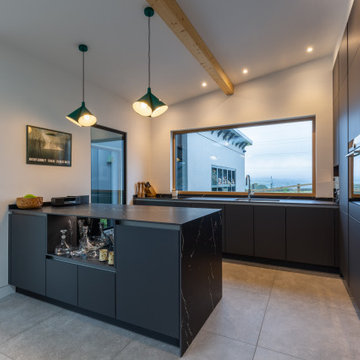106 Billeder af køkken med spejl som stænkplade og synligt bjælkeloft
Sorteret efter:
Budget
Sorter efter:Populær i dag
21 - 40 af 106 billeder
Item 1 ud af 3
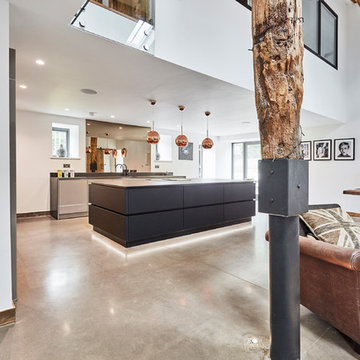
This is one of our recent projects, which was part of a stunning Barn conversion. We saw this project transform from a Cow shed, with raw bricks and mud, through to a beautiful home. The kitchen is a Kuhlmann German handle-less Kitchen in Black supermatt & Magic Grey high gloss, with Copper accents and Dekton Radium worktops. The simple design complements the rustic features of this stunning open plan room. Ovens are Miele Artline Graphite. Installation by Boxwood Joinery Dekton worktops installed by Stone Connection Photos by muratphotography.com
Bespoke table, special order from Ennis and Brown.
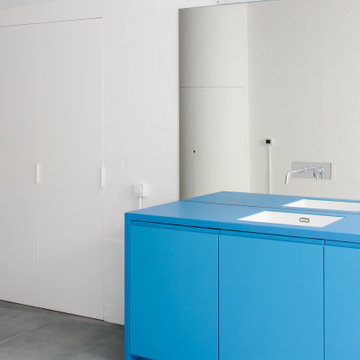
Rénovation d'un loft de 100m2 à Montreuil.
Conservation et renforcement de l'ambiance industrielle avec des touches de couleurs bleu dans la cuisine, joints rose dans les pièces humides, de matière bois plus chaleureuse, de courbe pour le coffrage technique et les luminaires.
Travail sur la lumière naturelle pour l'amener au plus profond du logement. Grandes verrières bois massives de 3m50 de haut. Mezzanines de rangements dans les chambres.
Bande humide en second jour au fond du logement.
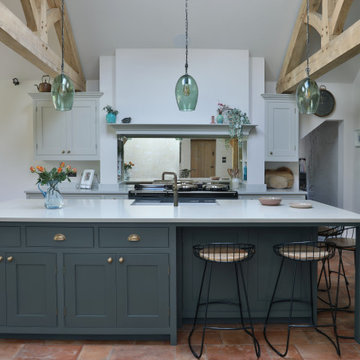
Our challenge was to create symmetry in this large kitchen and dining space. With the exposed beams above, we knew that we wanted to center the chimney and AGA between them. One side of the chimney has two wall units, whilst the other has just one, but with the island lining up with the back run, the design works well and has good balance. The antique mirror splashback brings in more light, whilst the terracotta tiles add warmth.
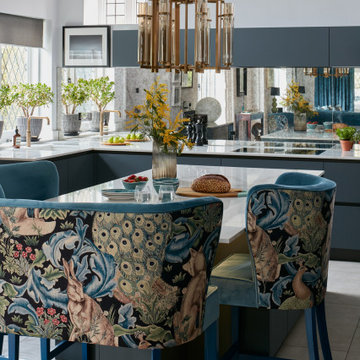
This beautiful period property, set in a pretty Berkshire Village has a stunning kitchen space and was the perfect backdrop for a new sleek designer Italian kitchen. With its pitched, beamed ceiling creating height within the room the clients wanted to modernise the space. The kitchen was centred around a large island with the stunning golden marmorea composite stone worktops, featuring beautiful warm veining, giving the perfect space for entertaining or cooking up a storm.
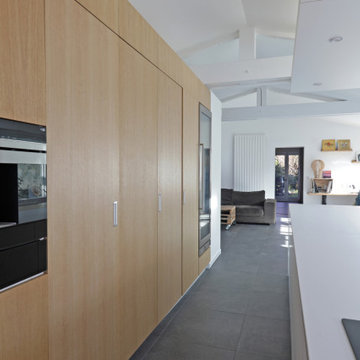
Cuisine ouverte avec un grand îlot
Portes escamotables pour cacher la partie évier de la cuisine
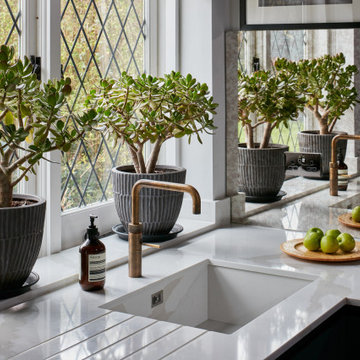
This beautiful period property, set in a pretty Berkshire Village has a stunning kitchen space and was the perfect backdrop for a new sleek designer Italian kitchen. With its pitched, beamed ceiling creating height within the room the clients wanted to modernise the space. The kitchen was centred around a large island with the stunning golden marmorea composite stone worktops, featuring beautiful warm veining, giving the perfect space for entertaining or cooking up a storm.
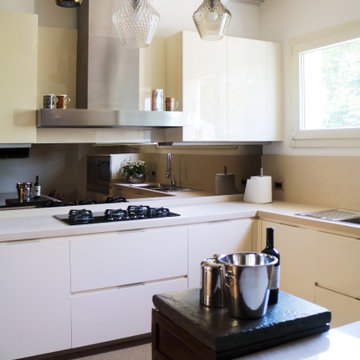
La cucina laccata bianca enfatizza la luminosità dell'ambiente mentre le lampade a sospensione in vetro e rame danno un tocco di personalità.
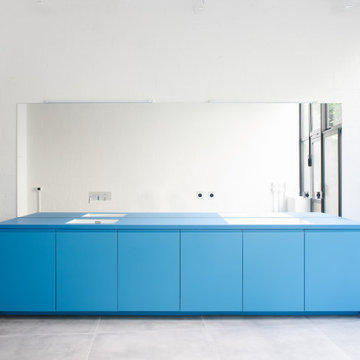
Rénovation d'un loft de 100m2 à Montreuil.
Conservation et renforcement de l'ambiance industrielle avec des touches de couleurs bleu dans la cuisine, joints rose dans les pièces humides, de matière bois plus chaleureuse, de courbe pour le coffrage technique et les luminaires.
Travail sur la lumière naturelle pour l'amener au plus profond du logement. Grandes verrières bois massives de 3m50 de haut. Mezzanines de rangements dans les chambres.
Bande humide en second jour au fond du logement.
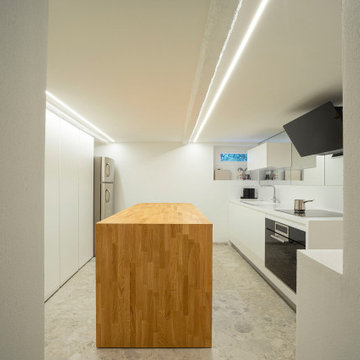
Un accurato studio illuminotecnico, riporta lo sguardo alla modernità e al risparmio energetico, attraverso luci led, anche a contorno dello specchio del bagno e applique con sensori di movimento.
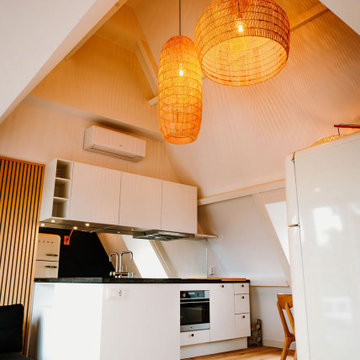
La cuisine est surélevée par rapport au reste de l'appartement pour laisser passer la plomberie. La hauteur sous plafond est mise en valeur par les hautes suspensions en rotin.
La crédence en miroir reflète
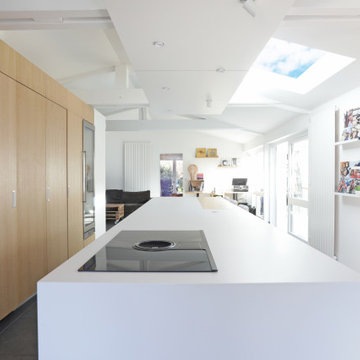
Cuisine ouverte avec un grand îlot. L'îlot comprend une partie snack / bar
Portes escamotables pour cacher la partie évier de la cuisine. Hotte intégrée à la plaque de cuisson
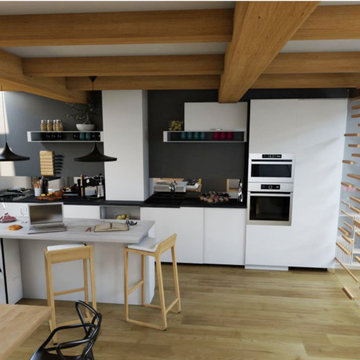
cuisine linéaire ouverte sur salle à manger et séjour, style épurée blanc mat, plan de travail quartz noir et crédence miroir. ilot central avec rangement bas et intégration d'une cave de service. la cuisine est en parquet bois .
106 Billeder af køkken med spejl som stænkplade og synligt bjælkeloft
2
