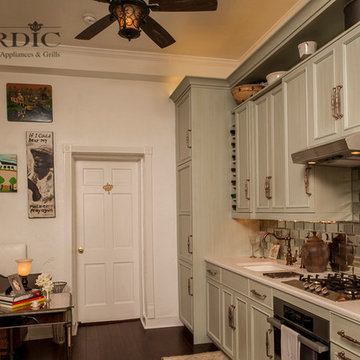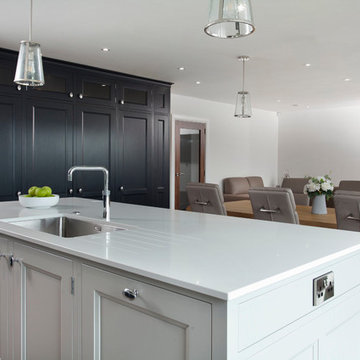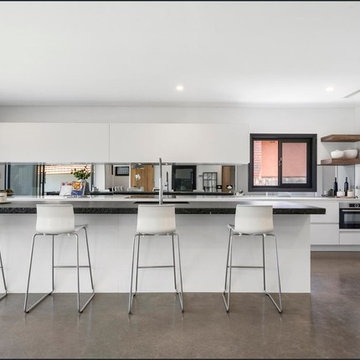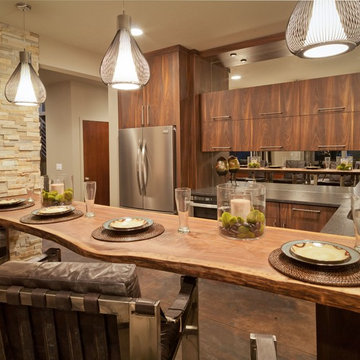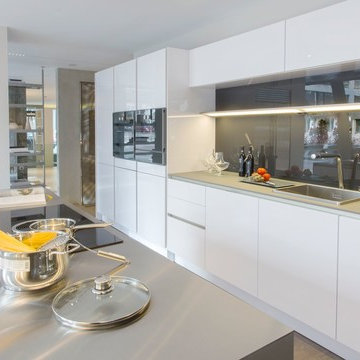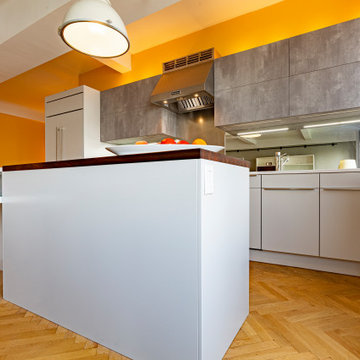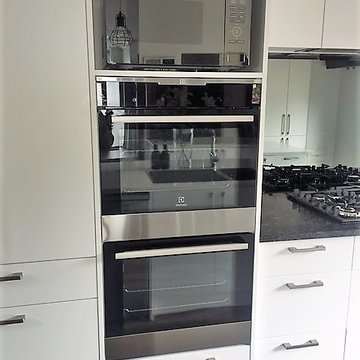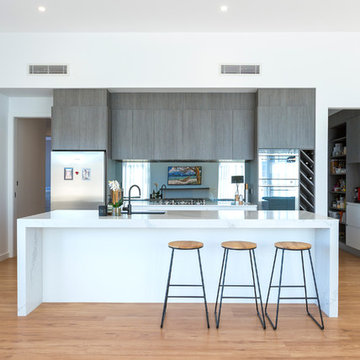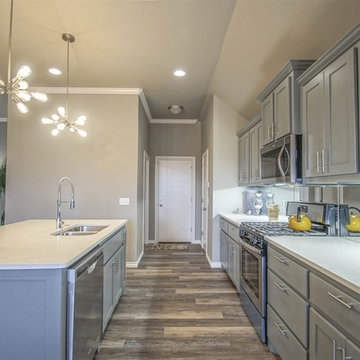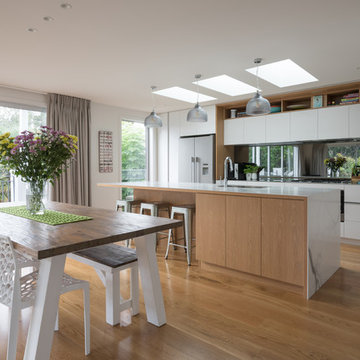1.551 Billeder af køkken med spejl som stænkplade
Sorteret efter:
Budget
Sorter efter:Populær i dag
81 - 100 af 1.551 billeder
Item 1 ud af 3
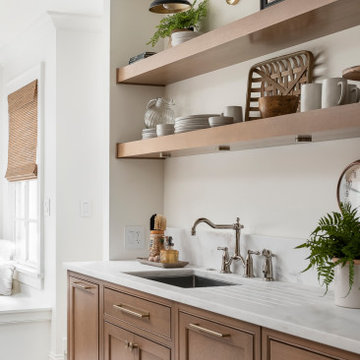
This small kitchen space needed to have every inch function well for this young family. By adding the banquette seating we were able to get the table out of the walkway and allow for easier flow between the rooms. Wall cabinets to the counter on either side of the custom plaster hood gave room for food storage as well as the microwave to get tucked away. The clean lines of the slab drawer fronts and beaded inset make the space feel visually larger.
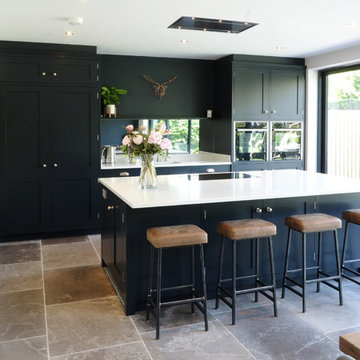
A full width contemporary extension to the rear of this period property in Quorn, Leicestershire was the starting point for this delightfully light open plan family kitchen. Our clients' where looking to use the project as a catalyst for a lifestyle change, with the large open plan space providing kitchen, dining and seating areas, allowing the original ding room to be used as a children' play room / den. Full width glazed doors admit sumptuous light levels which are reflected upwards by the white Quartz worktops and grey limestone floor, and allow the bold choice of Farrow&Ball Downpipe for the cabinetry colour. Sleek modern appliances are carefully integrated, together with a concealed extractor and ducting which sit flush with the ceiling plasterwork. The completed project has brought about the desired change in how the whole ground floor of the home is utilised.
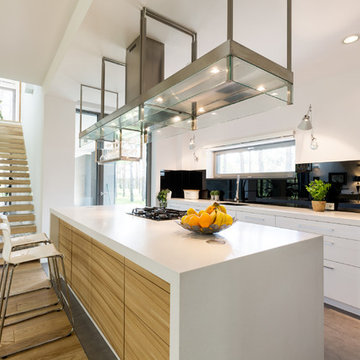
The modern galley kitchen with an open floor plan has a large kitchen contains a gas range over. Next to the kitchen is a straight staircase with glass frame & wooden steps without risers.
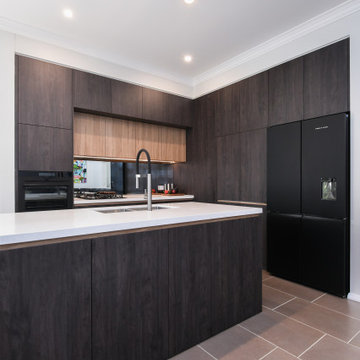
A kitchen that combines modern sophistication with sleek design elements. The mirrored splashback brings a touch of luxury, while the Caesarstone benchtops offer a practical and visually pleasing surface for food preparation and dining. The matte black appliances add a contemporary edge, infusing the space with a modern and refined vibe.
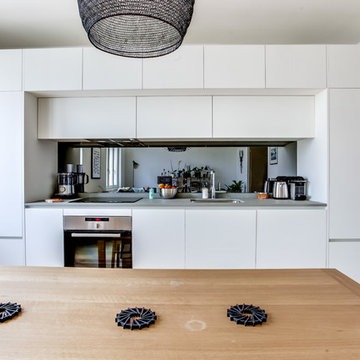
Espace salon cuisine ouverte de 25 m2, d'esprit scandinave, luminaire Vertigo Petite Friture, et Watt et Weke sur repas. Bout de canapé Universo Positivo, table Habitat, cuisine et fenêtres sur mesure. Etagère Quake d'Eno Studio, fauteuils BoConcept. Parquet chêne pur
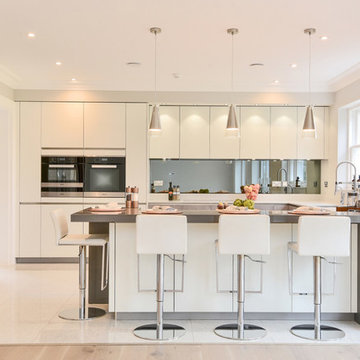
Working with our long standing property developer client, Beaufield Homes; KCA designed and installed the kitchen for this five bedroom, 3 story detached house backing onto open fields in Cobham.
Situated on the ground floor of the house features this highly specified kitchen which is open plan to the dining and family areas, with large bi-fold doors leading onto the rear garden.
The design includes contemporary Systemat furniture in Putty Concrete and Pearl Grey with Miele appliances. Silestone worktops in Snowy Ibiza and a mitered Silestone breakfast bar in Cemento Spa.
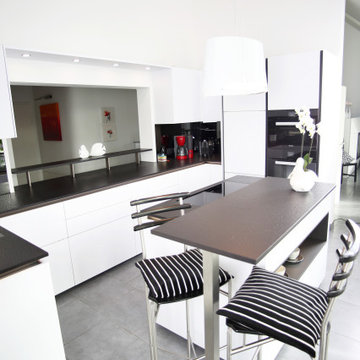
Next125 Singleline Matt kristallweiß mit schwarze Keramikarbeitsplatte, Miele Geräteausstattung, Theke und kleine Essplatz.
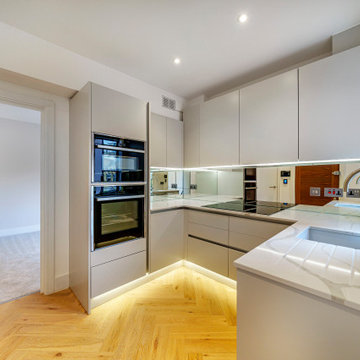
The kitchens for the 4 flats in the brand new, modern, rear block of the development were designed to fit perfectly with the fresh and modern feel throughout the building. A modern, true handleless style was specified throughout, in a neutral, Dove Grey, matt painted finish and paired with Calacatta quartz worktops and top-spec appliances.
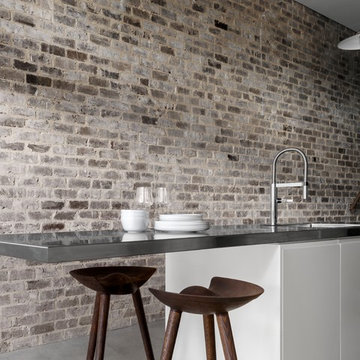
First floor addition, extension and internal renovation to Surry Hills terrace.
Architect: Brcar Moroney
Phtotgrapher: Justin Alexander
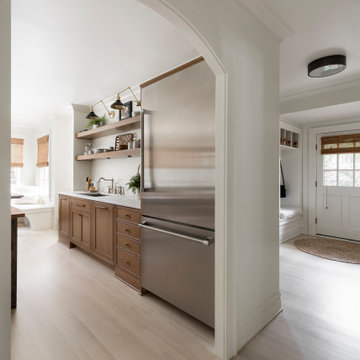
This small kitchen space needed to have every inch function well for this young family. By adding the banquette seating we were able to get the table out of the walkway and allow for easier flow between the rooms. Wall cabinets to the counter on either side of the custom plaster hood gave room for food storage as well as the microwave to get tucked away. The clean lines of the slab drawer fronts and beaded inset make the space feel visually larger.
1.551 Billeder af køkken med spejl som stænkplade
5
