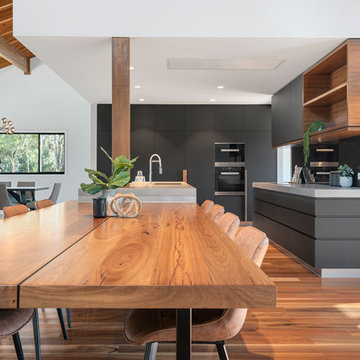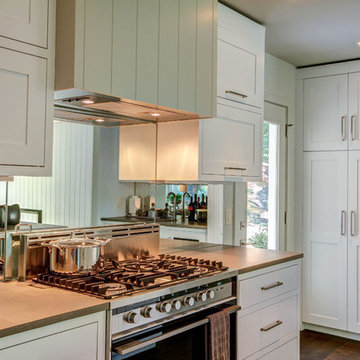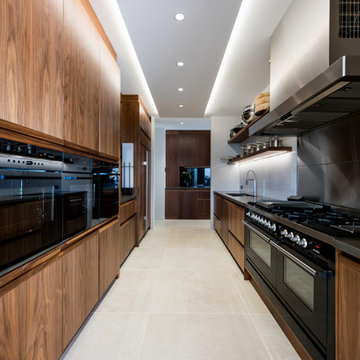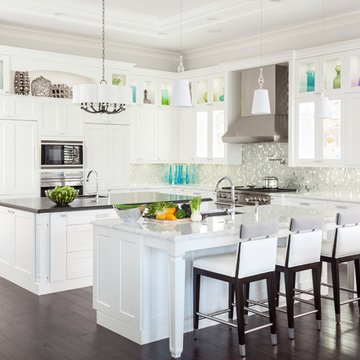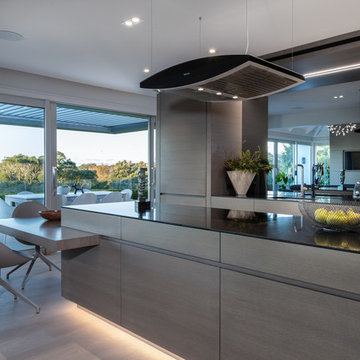1.443 Billeder af køkken med spejl som stænkplade
Sorteret efter:
Budget
Sorter efter:Populær i dag
121 - 140 af 1.443 billeder
Item 1 ud af 3
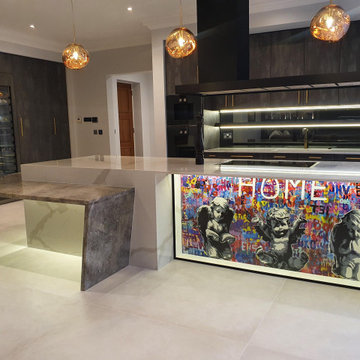
For many years our Creative Director had been dreaming of creating a unique, bespoke and uber cool street art kitchen. It quickly became apparent that the universe had aligned and the perfect opportunity to make her dream become a reality was right in front of her, she found herself surrounded by the most incredible, extensive and amazing street art collection. A cheeky grin appeared on Katies face and she knew exactly what was coming next. Billy the Kid...the much talked about, completely incognito, up and coming street artist, with comparisons to Banksy, was immediately hunted down on Instagram and together via his agents (Walton Fine Arts), in top secret fashion to keep his unknown identity a secret, they collaborated on fusing his bold, bright, personalized and original street art with the luxury Italian kitchen brand Pedini.
The kitchen showcases a beautiful sultry, dark metallic door for depth and texture. Gaggenau Vario refrigeration and cooking appliances and a Quooker tap system in the stunning patinated brass finish.
The island really was the focal point and practically gave the clients a central beautiful working space, Gold Mammorea quartz worktop with its beautiful veining encases the island worktop and sides then the absolutely stunning Fiore Dibosco marble table that is beautifully lit with hidden led channels, wraps the island corner with its gravity defying angled end panels. The unique and individual commissioned Billy the Kid art installation on the back of the island creates total wow factor, the artwork included very personal touches...the family’s names, the dog gets a mention too and positive words that sum up the love this family so evidently share. Even the 3 cherubs Billy created look uncannily like the client’s 3 children, a wonderful touch. This kitchen is a truly unique and stunningly original installation, we love that Billy the Kid jumped on board with the concept presented to him.
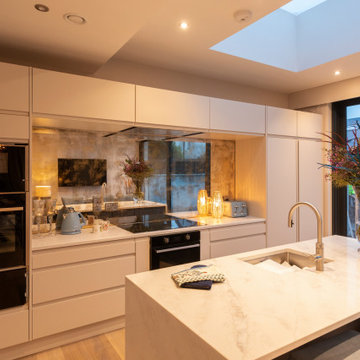
A handleless kitchen look is entirely modern and sumptuous There’s no denying that this kitchen design is a sleek alternative to handled cabinetry, making it ideal if you want a clean, contemporary aesthetic. Mirrored, glass backsplash sparkles and shimmers, which not only makes the area look polished but will help brighten up the space and give the illusion of a larger kitchen.
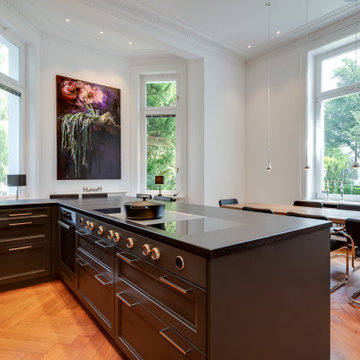
Ab dem Winkel der Schrankwand wurden die Unterschränke durchgängig mit geräumigen Schubfächern bestückt. Kassettenfronten geben den dunklen Schränken einen lockeren Stil. Der Nutzungskomfort überzeugt durch die gute Übersicht verstauter Arbeitsmittel und die schnelle Erreichbarkeit auch hinten eingeräumter Kochutensilien.
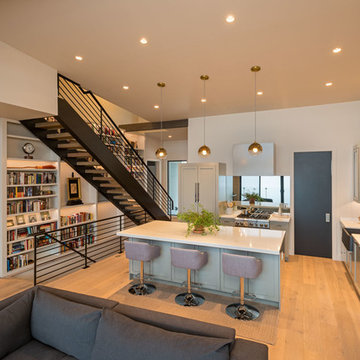
The floating black metal staircase with wood treads and built-in bookshelves holding favorites and memorabilia, bring warmth to the clean lines and open space of this modern home. The mirrored back splash reflects light from the wall of windows opposite the mirror and brings even more openness to the kitchen.
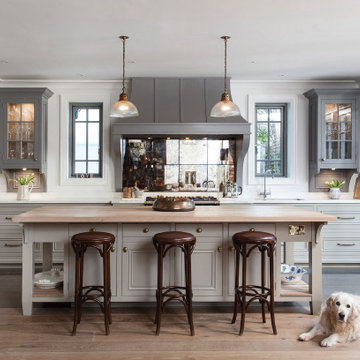
This bespoke scheme, designed for an extended family home, has transformed how the owners live in and use the space. The Belgian inspired custom designed in-frame cabinetry has been handpainted in specially selected paint tones, accentuating the beading detail throughout. Driftwood internals, aged brass handles and and a combination of Dekton and oak work surfaces complete the look. A Lacanche range cooker with a specially designed and crafted over mantel is the main focal point of the design, while the freestanding design of the island further elevates the scheme.
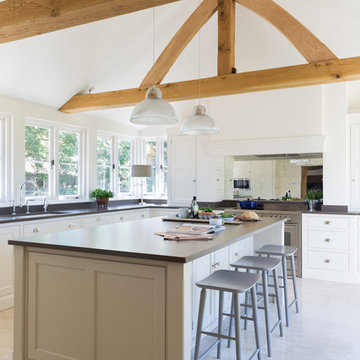
At more than 500 years old, this historic forge in the beautiful Hertfordshire countryside, has been lovingly converted into a stunning family home. The kitchen was designed by Peter Humphrey, Design Director of Humphrey Munson, and handcrafted by our team of cabinetmakers at our workshop in Felsted, Essex.
With windows on two sides as well as bi-folding glass doors the full length of the kitchen, the space is light, airy and welcoming. The kitchen is from the Nickleby range, a simple and understated design perfect for modern living. The neutral colour palette gives the kitchen a really calm, tranquil and uncomplicated feel.
The worktops (including the island) are Amazon Suede – a new extra-matt finish by Silestone which has a more intense colour and a much more efficient performance against stains, marks and fingerprints. It’s a natural quartz surface treated and is brown in colour with darker shades of brown flecks. It also has the anti-bacterial protection exclusive to Silestone.
The sink area looks out across the front of the home and has an IO mixer tap in chrome by Perrin & Rowe, a boiling hot water tap and a double butler ceramic Deerfield sink by Kohler. Cooking appliances include the Britannia Delphi range cooker and Siemens Microwave oven. Refrigeration is by Liebherr and includes a fridge and freezer with ice maker, both of which are integrated behind Nickleby pantry style doors. The wine fridge by CDA provides excellent wine preservation and is integrated into the kitchen island. The Miele dishwasher is also integrated behind a Nickleby door and situated just underneath the sink run for maximum convenience and ease when clearing away dishes after a meal.
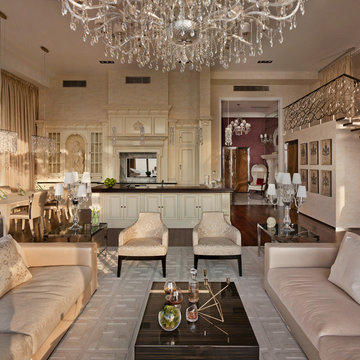
Made with a traditional Clive Christian construction using a square framed door and recessed panel detail with bolection moulding, it maintains the highest level of Clive Christian integrity & quality.
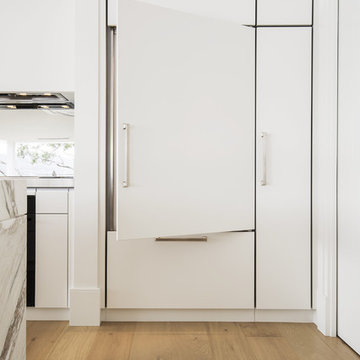
A striking entertainers kitchen in a beach house at Sydney's Palm Beach. Featuring a drinks bar hidden behind pocket doors, calacatta oro island bench, stainless steel benchtops with welded in sinks, walk in pantry/scullery, integrated Sub-Zero refrigerator, Wolf 76cm oven, and motorised drawers
Photos: Paul Worsley @ Live By The Sea
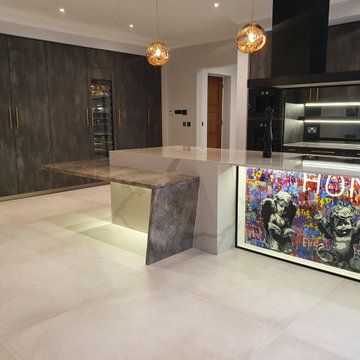
For many years our Creative Director had been dreaming of creating a unique, bespoke and uber cool street art kitchen. It quickly became apparent that the universe had aligned and the perfect opportunity to make her dream become a reality was right in front of her, she found herself surrounded by the most incredible, extensive and amazing street art collection. A cheeky grin appeared on Katies face and she knew exactly what was coming next. Billy the Kid...the much talked about, completely incognito, up and coming street artist, with comparisons to Banksy, was immediately hunted down on Instagram and together via his agents (Walton Fine Arts), in top secret fashion to keep his unknown identity a secret, they collaborated on fusing his bold, bright, personalized and original street art with the luxury Italian kitchen brand Pedini.
The kitchen showcases a beautiful sultry, dark metallic door for depth and texture. Gaggenau Vario refrigeration and cooking appliances and a Quooker tap system in the stunning patinated brass finish.
The island really was the focal point and practically gave the clients a central beautiful working space, Gold Mammorea quartz worktop with its beautiful veining encases the island worktop and sides then the absolutely stunning Fiore Dibosco marble table that is beautifully lit with hidden led channels, wraps the island corner with its gravity defying angled end panels. The unique and individual commissioned Billy the Kid art installation on the back of the island creates total wow factor, the artwork included very personal touches...the family’s names, the dog gets a mention too and positive words that sum up the love this family so evidently share. Even the 3 cherubs Billy created look uncannily like the client’s 3 children, a wonderful touch. This kitchen is a truly unique and stunningly original installation, we love that Billy the Kid jumped on board with the concept presented to him.
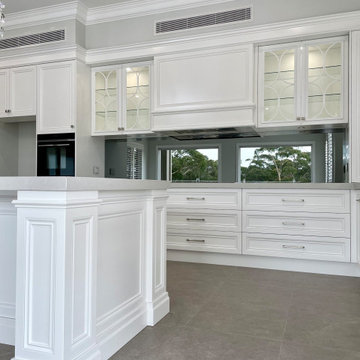
CLASSIC ELEGANCE
- Custom designed kitchen and walk in pantry with an 'in-house' profile, finished in a white satin polyurethane
- Detailed moulding and joinery build ups
- Integrated dishwasher and bin units
- Large custom mantle, with detailed profiling
- Custom designed and manufactured glass profiled display doors, with clear glass shelving and feature round LED lights
- 60mm mitred Caesarstone island benchtop
- 40mm mitred Caesarstone benchtop (for pantry / cooktop side)
- Smokey mirror splashback
- Tall appliance cabinet, with stone benchtop
- Satin nickel hardware
- Recessed round LED lights
- Blum hardware
Sheree Bounassif, Kitchens by Emanuel
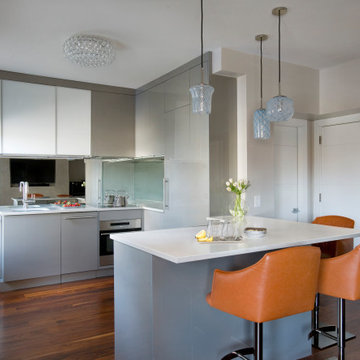
Small but highly functional luxury condo in downtown Boston. Upper cabinets over the sink have aluminum framed doors with back painted glass inserts. Base and tall cabinets are acrylic in a "metallic gris" color. The backsplash is a single piece of mirror. Extra storage is under the peninsula and a tall pantry next to the fridge Appliances are Wolf & Sub-Zero: induction cooktop, flush mounted microwave and wall oven, single column fridge.

An extension provides the beautiful galley kitchen in this 4 bedroom house with feature glazed domed ceiling which floods the room with natural light. Full height cabinetry maximises storage whilst beautiful curved features enliven the design. 5 Oven AGA Total Control with antique mirror splashback. Freestanding dresser with bi-fold doors and integrated drinks fridge
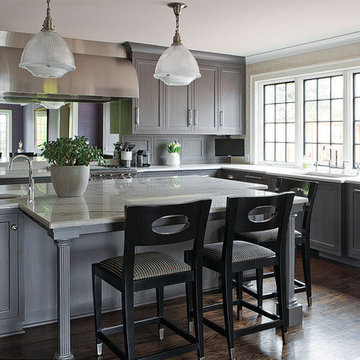
This grey stained walnut kitchen was designed with Kurt Knapstein in a historical home in Kansas City. The blend of old and new elements allow this kitchen to mesh peacefully with the home, while easily standing on it's own.
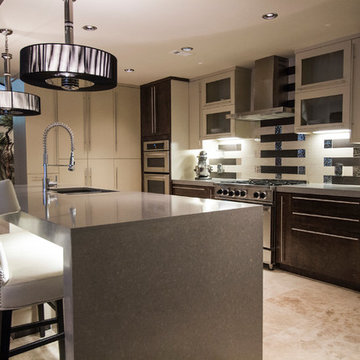
This Midcentury Modern Home was originally built in 1964. and was completely over-hauled and a seriously major renovation! We transformed 5 rooms into 1 great room and raised the ceiling by removing all the attic space. Initially, we wanted to keep the original terrazzo flooring throughout the house, but unfortunately we could not bring it back to life. This house is a 3200 sq. foot one story. We are still renovating, since this is my house...I will keep the pictures updated as we progress!
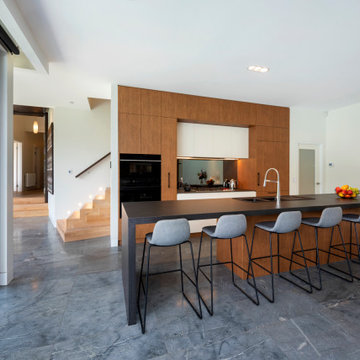
Open plan kitchen with large island bench. Neolith benchtop with waterfall end to island bench. Sub Zero/Wolfe appliances. Integrated fridge. Mirror splashback. Under cupboard lighting. Walk in pantry/mud room behind with access from garage.Timber joinery. Black overmount double sink. Pull out hose mixer tap. Large flagstone floors. Lowlight windows for privacy on boundary. Full height/width windows to outdoor living area.
1.443 Billeder af køkken med spejl som stænkplade
7
