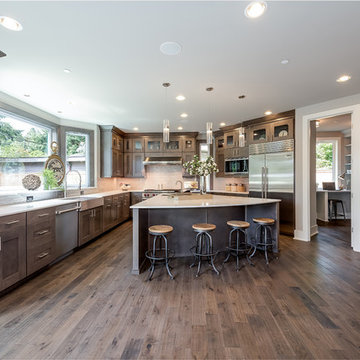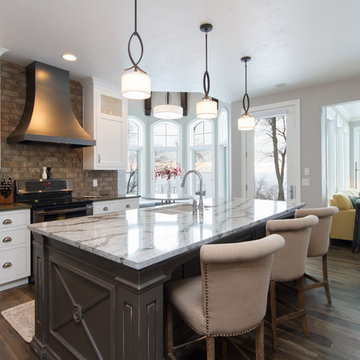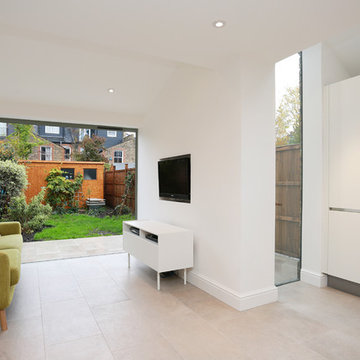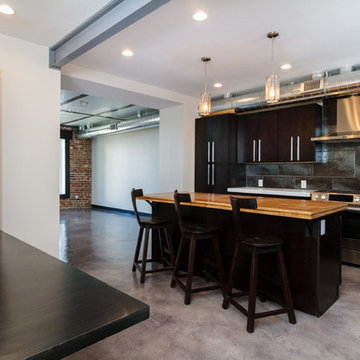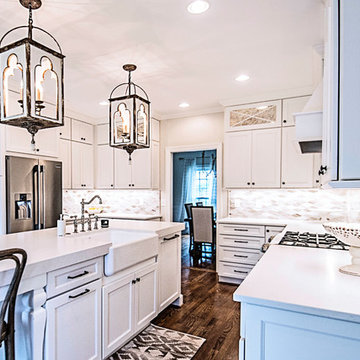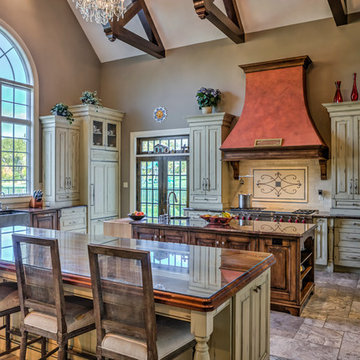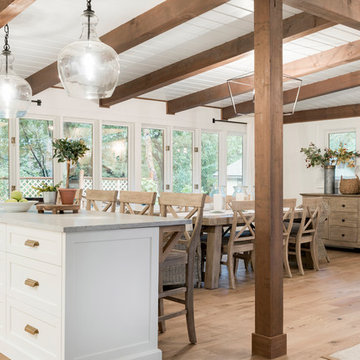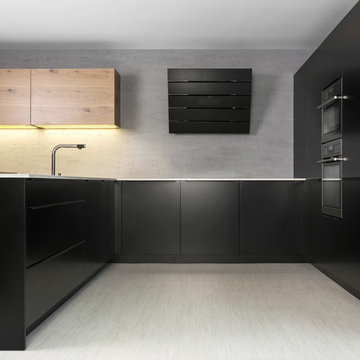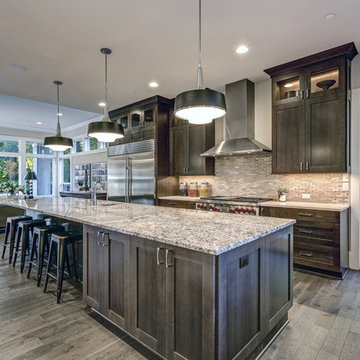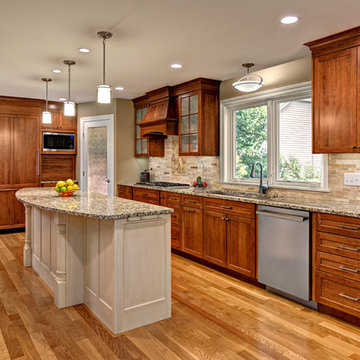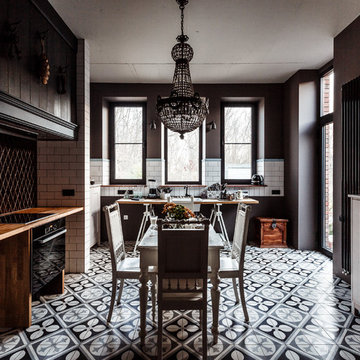1.292 Billeder af køkken med spiseplads
Sorteret efter:
Budget
Sorter efter:Populær i dag
221 - 240 af 1.292 billeder
Item 1 ud af 3
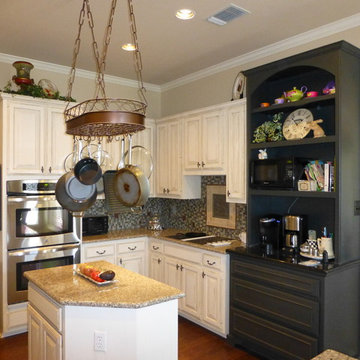
This is a home built 25 years ago that just needed a nice facelift. Melissa Streetman changed the appearance by replacing tile floor with wood, painting and glazing the cabinets, changing out backsplash with mosaic tiles, building a furniture piece for storage and adding new appliances in stainless steel.
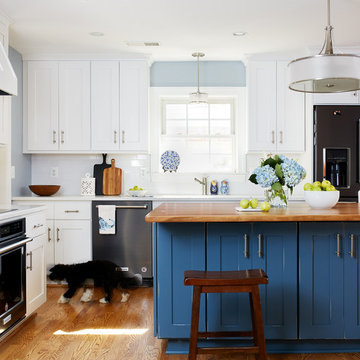
Project Developer Elle Hunter https://www.houzz.com/pro/eleanorhunter/elle-hunter-case-design-and-remodeling
Designer Elena Eskandari https://www.houzz.com/pro/eeskandari/elena-eskandari-case-design-remodeling-inc
Photography by Stacy Zarin Goldberg
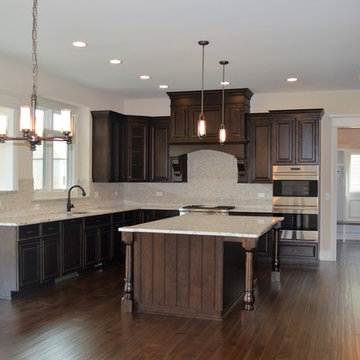
Open dinette/kitchen features pendant lighting, a large island, tile backsplash, and stainless steel cabinets.
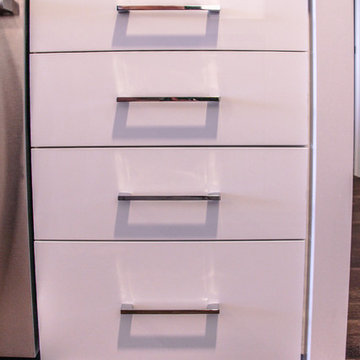
Kitchen remodeling project where the homeowners elected to upgrade their kitchen to a more modern look. The cabinet boxes are Bridgewood frameless and the doors are Northern Contours Level Series in Acrylic White.
The upper cabinets are all push to open.
The kitchen countertop was done in a 3” thick Cambria quartz done in Britanicca and the island legs have 3” waterfall legs.
The bar area was done in Northern Contours acrylic and the glass shelves are backlit with LED’s so the shelf illuminates.
Some other special features that were done with this remodel is a butler’s pantry, ice machine, microwave drawer and a full height quartz backsplash.
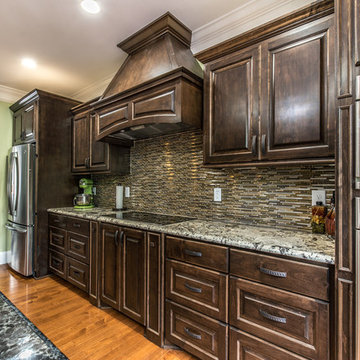
A granite kitchen countertop installation done by East Coast Granite and Design. Stone: Delicatus White Granite.
Visit us at www.eastcoastgranitecharleston.com to see more of our work.
Photos by Your Business Media.
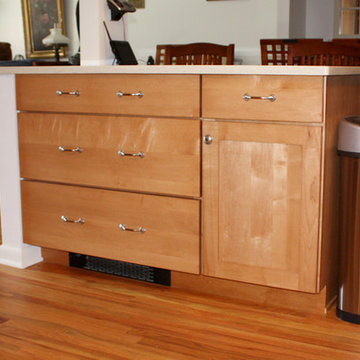
Our customers came to us with a desire to open up their kitchen into the dining and living rooms. They wanted an open concept to make their home more comfortable and easy to get around in when their grandchildren came over to visit. We were able to take down two walls and leave a post where the island is currently located. We were also able to continue and match the hardwood floors in the kitchen. The ginger stained cabinets and the under cabinet lighting add a warmth to the kitchen. The staggered wall cabinets with the large crown mounding added an interesting touch. And lastly the washing machine was moved from the basement into the kitchen for easier access to our customers who have a hard time walking up and down the staircase. The customers love their new kitchen and enjoy spending time with their family.
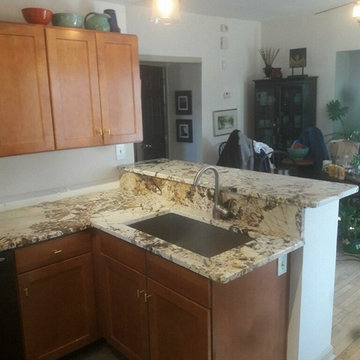
This image shows part of the granite countertop install with a 16- gauge stainless steel sigle bowl undermount sink.
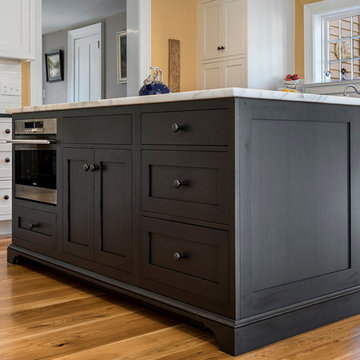
Traditional Farmhouse kitchen remodel designed by Gail Bolling
Madison, Connecticut To get more detailed information copy and paste this link into your browser. https://thekitchencompany.com/blog/gails-kitchen-renovation-and-after,
Photographer, Dennis Carbo
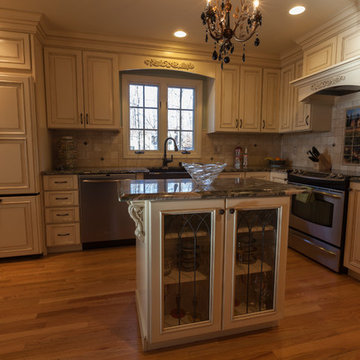
This CT couple wanted a kitchen that transported them to Tuscany. Their pre-existing mural was commissioned to that end, yet the remaining finishes in the kitchen lacked the warmth and grandeur needed to truly transform the space. With the help of designer Rachel Peterson of Simply Baths & Showcase Kitchens their vision became realized. The traditional details of this kitchen add the perfect amount of grandeur and warmth the room formerly lacked. The glazing on the cabinets, the depth of color and variation in the granite, the ornate corbels and the travertine backsplash all come together to bring just the right amount of richness to the space, without distracting from the mural - which now takes center stage.
1.292 Billeder af køkken med spiseplads
12
