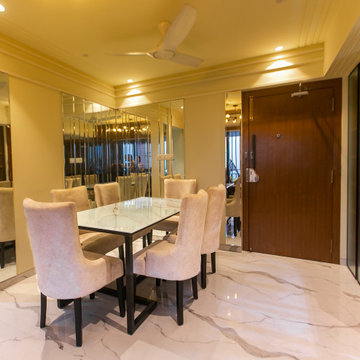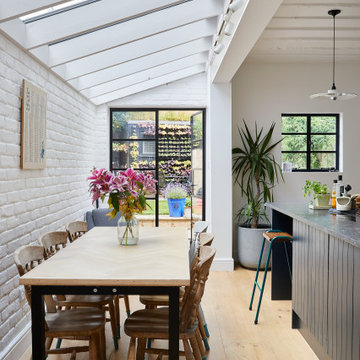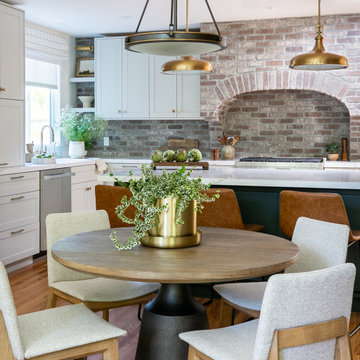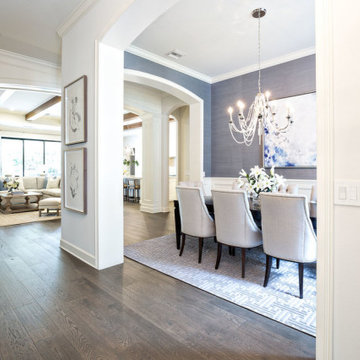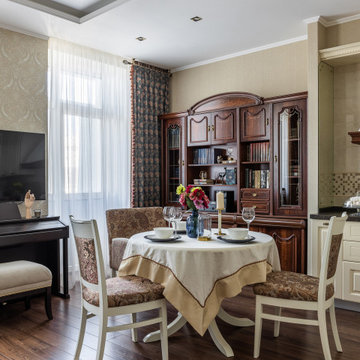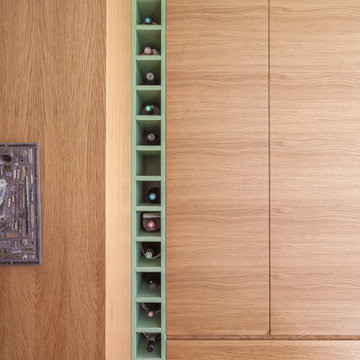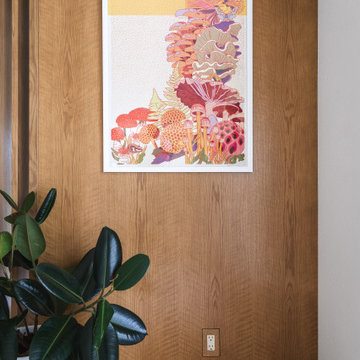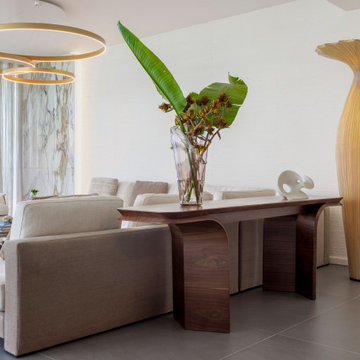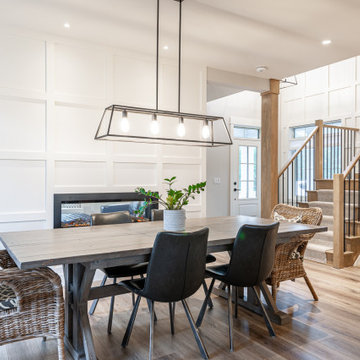Spisestue
Sorter efter:Populær i dag
81 - 100 af 2.777 billeder

Garden extension with high ceiling heights as part of the whole house refurbishment project. Extensions and a full refurbishment to a semi-detached house in East London.

After searching for the perfect Paris apartment that could double as an atelier for five years, Laure Nell Interiors founder and principal Laetitia Laurent fell in love with this 415-square-foot pied-à-terre that packs a punch. Situated in the coveted Golden Triangle area in the 8th arrondissement—between avenue Montaigne, avenue des Champs-Elysées and avenue George V—the apartment was destined to be fashionable. The building’s Hausmannian architecture and a charming interior courtyard make way for modern interior architectural detailing that had been done during a previous renovation. Hardwood floors with deep black knotting, slatted wood paneling, and blue lacquer in the built-ins gave the apartment an interesting contemporary twist against the otherwise classic backdrop, including the original fireplace from the Hausmann era.
Laure Nell Interiors played up this dichotomy with playfully curated furnishings and lighting found during Paris Design Week: a mid-century Tulip table in the dining room, a coffee table from the NV Gallery x J’aime tout chez toi capsule collection, and a fireside chair from Popus Editions, a Paris-London furniture line with a restrained French take on British-inspired hues. In the bedroom, black and white details nod to Coco Chanel and ochre-colored bedding keeps the aesthetic current. A pendant from Oi Soi Oi lends the room a minimalist Asian element reminiscent of Laurent’s time in Kyoto.
Thanks to tall ceilings and the mezzanine loft space that had been added above the kitchen, the apartment exudes a feeling of grandeur despite its small footprint. Photos by Gilles Trillard

The dining room and hutch wall that opens to the kitchen and living room in a Mid Century modern home built by a student of Eichler. This Eichler inspired home was completely renovated and restored to meet current structural, electrical, and energy efficiency codes as it was in serious disrepair when purchased as well as numerous and various design elements being inconsistent with the original architectural intent of the house from subsequent remodels.

ダイニングキッチンからリビングを通して土間、スタディコーナーを見る。
スキップフロアにすることで、視線が抜けて広がりを感じます。家族の気配を感じたり、上部の窓からの光を効果的に取り込みます。
手前は解体した梁でつくったダイニングテーブル。
写真:西川公朗
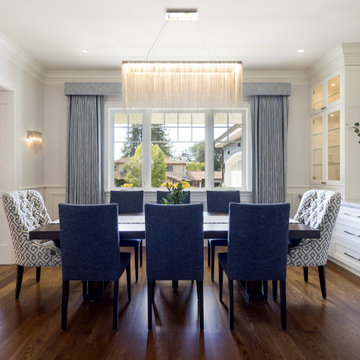
Custom home designed by Kohlstaat & Associates and Lydia Lyons Designs, Natalie Tan Landscape Architect. Designed for a growing family located in Monte Sereno. The home includes great indoor - outdoor spaces, formal and informal entertaining spaces.

This was a complete interior and exterior renovation of a 6,500sf 1980's single story ranch. The original home had an interior pool that was removed and replace with a widely spacious and highly functioning kitchen. Stunning results with ample amounts of natural light and wide views the surrounding landscape. A lovely place to live.
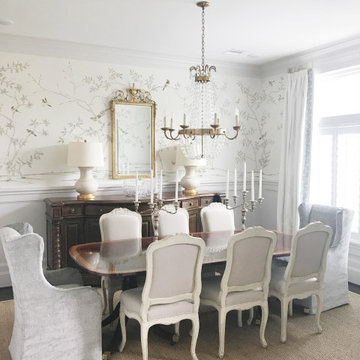
Design: "Solitude Cream" Chinoiserie mural. Installed above a chair rail in this traditional dining room, designed by Amy Kummer.

With a generous amount of natural light flooding this open plan kitchen diner and exposed brick creating an indoor outdoor feel, this open-plan dining space works well with the kitchen space, that we installed according to the brief and specification of Architect - Michel Schranz.
We installed a polished concrete worktop with an under mounted sink and recessed drain as well as a sunken gas hob, creating a sleek finish to this contemporary kitchen. Stainless steel cabinetry complements the worktop.
We fitted a bespoke shelf (solid oak) with an overall length of over 5 meters, providing warmth to the space.
Photo credit: David Giles

Farrow and Ball Hague Blue walls, trim, and ceiling. Versace Home bird wallpaper complements Farrow and Ball Hague blue accents and pink and red furniture. Grand wood beaded chandelier plays on traditional baroque design in a modern way. Old painted windows match the trim, wainscoting and walls. Existing round dining table surrounded by spray painted Carnival red dining room chairs which match the custom curtain rods in living room. Plastered ram sculpture as playful object on floor balances scale and interesting interactive piece for the child of the house.
5
