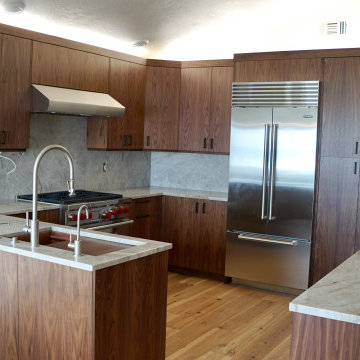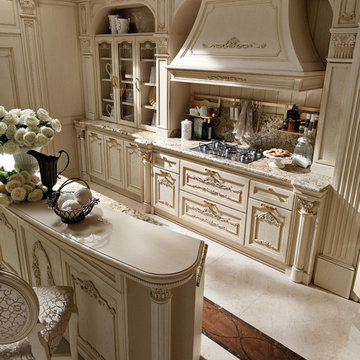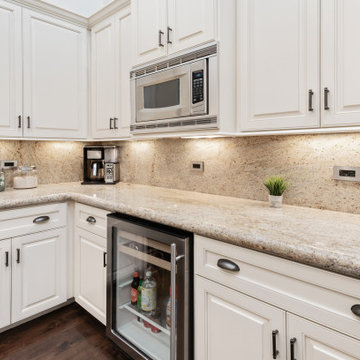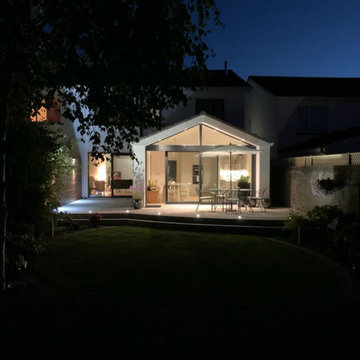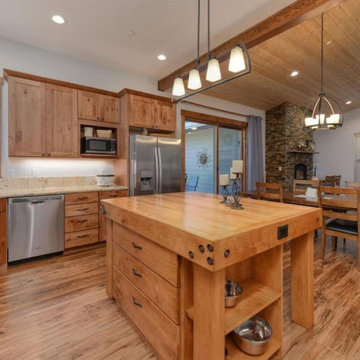440 Billeder af køkken med stænkplade i granit og hvælvet loft
Sorteret efter:
Budget
Sorter efter:Populær i dag
181 - 200 af 440 billeder
Item 1 ud af 3
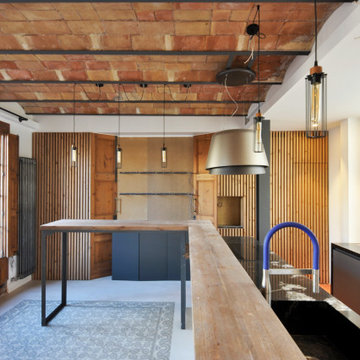
Espacio central del piso de diseño moderno e industrial con toques rústicos integrando la cocina con una zona de bar al comedor y al salón.
Se han recuperado los pavimentos hidráulicos originales, los ventanales de madera, las paredes de tocho visto y los techos de volta catalana.
Se han utilizado panelados de lamas de madera natural en cocina y bar y en el mobiliario a medida de la barra de bar y del mueble del espacio de entrada para que quede todo integrado.
En la cocina se ha utilizado granito dark pearl original tanto en la isla de cocina como en la encimera debajo del gran ventanal de vitraux.
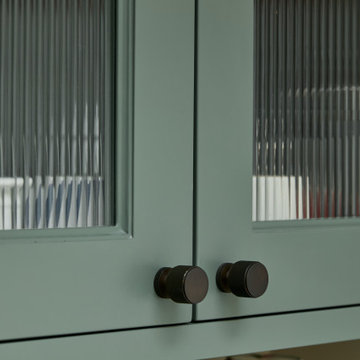
A warm and very welcoming kitchen extension in Lewisham creating this lovely family and entertaining space with some beautiful bespoke features. The smooth shaker style lay on cabinet doors are painted in Farrow & Ball Green Smoke, and the double height kitchen island, finished in stunning Sensa Black Beauty stone with seating on one side, cleverly conceals the sink and tap along with a handy pantry unit and drinks cabinet.
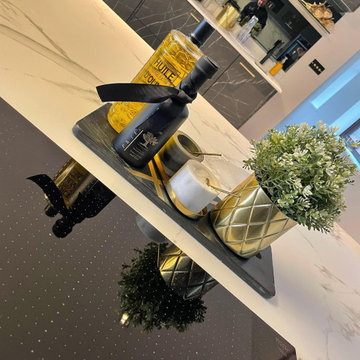
An ongoing delivery of a new extension with a contemporary kitchen in an old car garage of this formal country house.
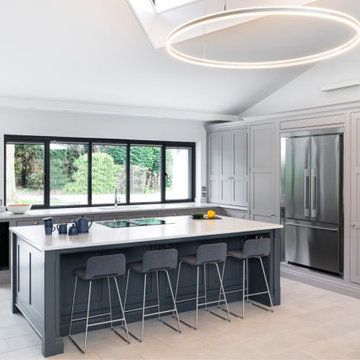
Huge renovation project in Kent, Royal Tunbridge Wells. Complete renovation and remodelling including adding a second storey to the flank of the property. Beautiful bespoke wooden kitchen with white quartz counterops.
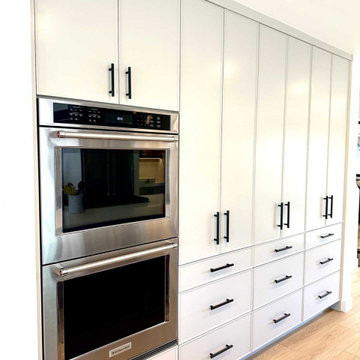
Design Build Modern transitional custom Kitchen & Home Remodel in city of Costa Mesa OC
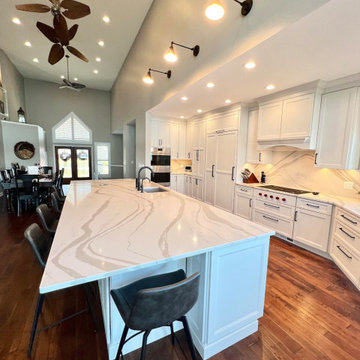
This massive kitchen is now the centerpiece of this gorgeous lake house. The renovation provided more storage and a more contemporary feel to the space. Showplace cabinets and Cambria countertops are a part of this beautiful kitchen.
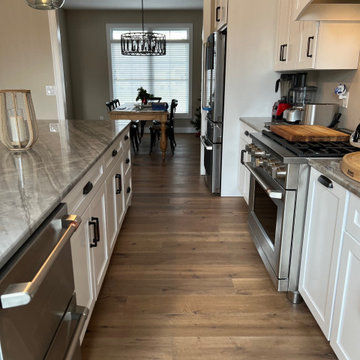
Del Mar Oak Hardwood– The Alta Vista hardwood flooring collection is a return to vintage European Design. These beautiful classic and refined floors are crafted out of French White Oak, a premier hardwood species that has been used for everything from flooring to shipbuilding over the centuries due to its stability.
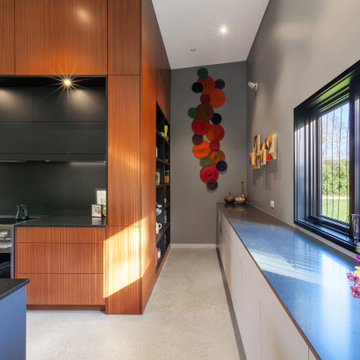
Pantry storage area wraps around the L-shaped kitchen - Architect: HAUS | Architecture For Modern Lifestyles - Builder: WERK | Building Modern - Photo: HAUS
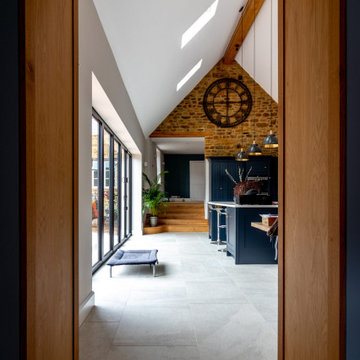
The addition of a small side extension to the old stone house in Daventry was a project we recently worked on. The client wanted us to create a new boot room on the ground floor and a new study area on the first floor, which would have a view of the newly renovated kitchen. It was important that the design blended seamlessly with the original structure, and we were able to deliver a beautiful and functional extension that met the client's needs.
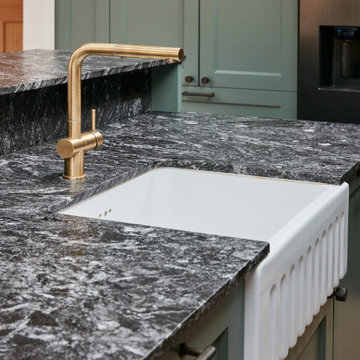
A warm and very welcoming kitchen extension in Lewisham creating this lovely family and entertaining space with some beautiful bespoke features. The smooth shaker style lay on cabinet doors are painted in Farrow & Ball Green Smoke, and the double height kitchen island, finished in stunning Sensa Black Beauty stone with seating on one side, cleverly conceals the sink and tap along with a handy pantry unit and drinks cabinet.
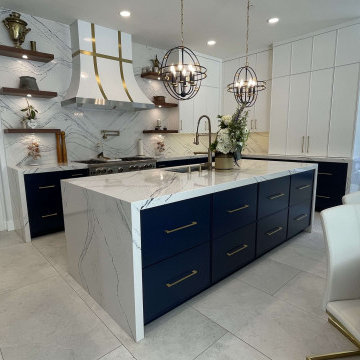
Transitional Modern two-color Kitchen Remodel with Custom Cabinets in Irvine Orange County
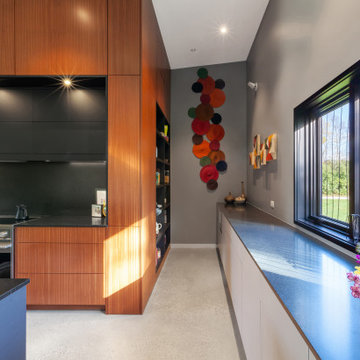
Pantry storage area wraps around the L-shaped kitchen - Architect: HAUS | Architecture For Modern Lifestyles - Builder: WERK | Building Modern - Photo: HAUS
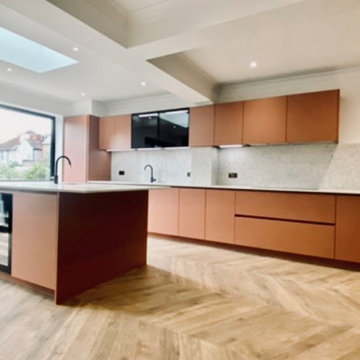
Stunning new designer kitchen flooded with natural light from the new roof lantern. New Aluminium window & Bi-fold
doors with integrated blinds. Amtico Halcyon pleat flooring flows through
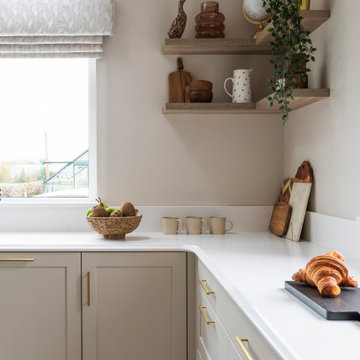
Contemporary style shaker kitchen finished with hexagon brass handles, dekton white worktop, large porcelain tiled flooring. Styled vintage oak shelving and modern black and brass barstools.
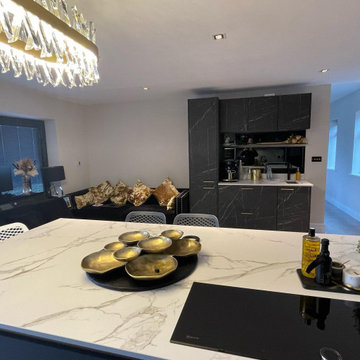
An ongoing delivery of a new extension with a contemporary kitchen in an old car garage of this formal country house.
440 Billeder af køkken med stænkplade i granit og hvælvet loft
10
