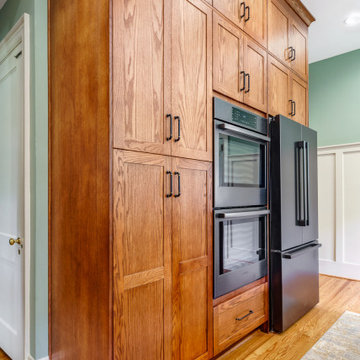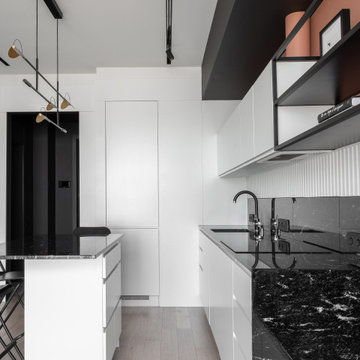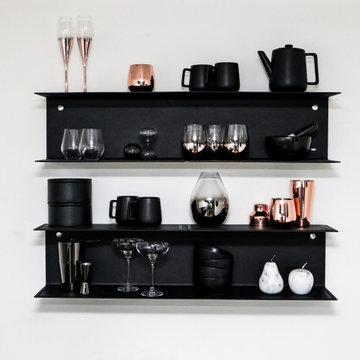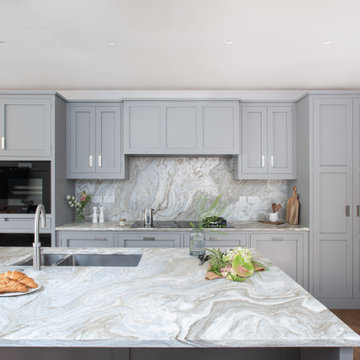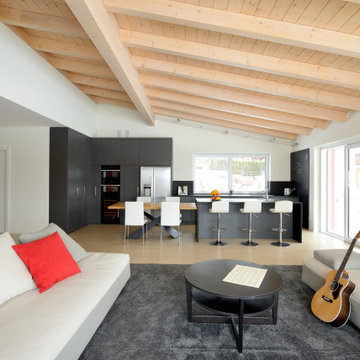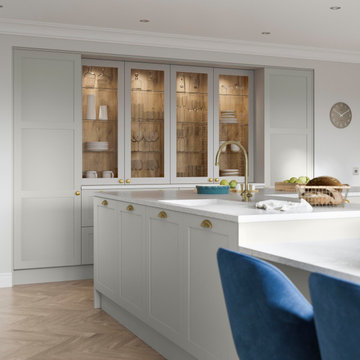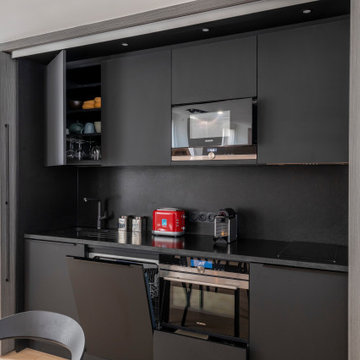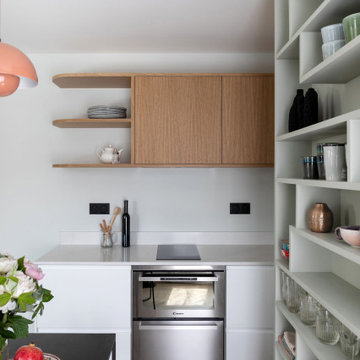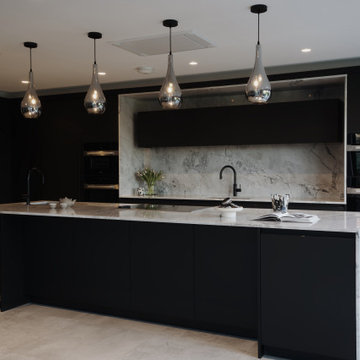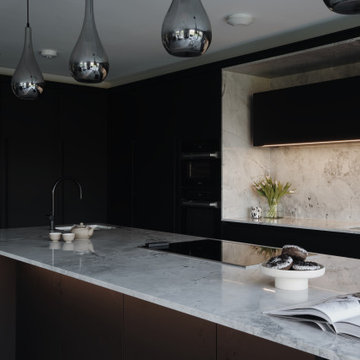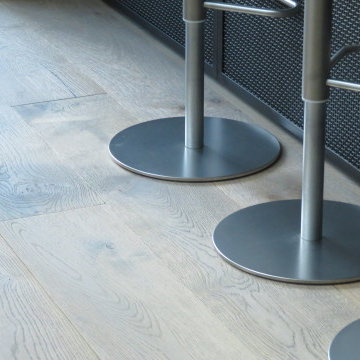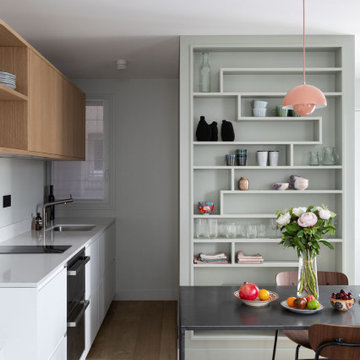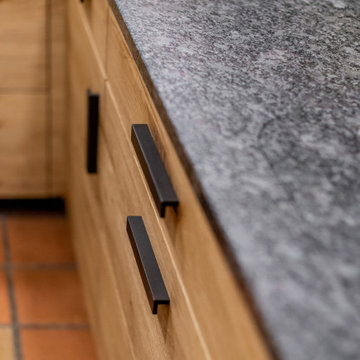889 Billeder af køkken med stænkplade i granit og sorte hvidevarer
Sorteret efter:
Budget
Sorter efter:Populær i dag
141 - 160 af 889 billeder
Item 1 ud af 3

Le cube cuisine en renfoncement se démarque visuellement de la pièce à vivre.
Le faux plafond en décroché accentue l’effet «boite» souhaitée.
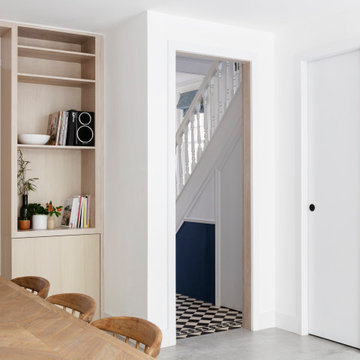
Amos Goldreich Architecture has completed an asymmetric brick extension that celebrates light and modern life for a young family in North London. The new layout gives the family distinct kitchen, dining and relaxation zones, and views to the large rear garden from numerous angles within the home.
The owners wanted to update the property in a way that would maximise the available space and reconnect different areas while leaving them clearly defined. Rather than building the common, open box extension, Amos Goldreich Architecture created distinctly separate yet connected spaces both externally and internally using an asymmetric form united by pale white bricks.
Previously the rear plan of the house was divided into a kitchen, dining room and conservatory. The kitchen and dining room were very dark; the kitchen was incredibly narrow and the late 90’s UPVC conservatory was thermally inefficient. Bringing in natural light and creating views into the garden where the clients’ children often spend time playing were both important elements of the brief. Amos Goldreich Architecture designed a large X by X metre box window in the centre of the sitting room that offers views from both the sitting area and dining table, meaning the clients can keep an eye on the children while working or relaxing.
Amos Goldreich Architecture enlivened and lightened the home by working with materials that encourage the diffusion of light throughout the spaces. Exposed timber rafters create a clever shelving screen, functioning both as open storage and a permeable room divider to maintain the connection between the sitting area and kitchen. A deep blue kitchen with plywood handle detailing creates balance and contrast against the light tones of the pale timber and white walls.
The new extension is clad in white bricks which help to bounce light around the new interiors, emphasise the freshness and newness, and create a clear, distinct separation from the existing part of the late Victorian semi-detached London home. Brick continues to make an impact in the patio area where Amos Goldreich Architecture chose to use Stone Grey brick pavers for their muted tones and durability. A sedum roof spans the entire extension giving a beautiful view from the first floor bedrooms. The sedum roof also acts to encourage biodiversity and collect rainwater.
Continues
Amos Goldreich, Director of Amos Goldreich Architecture says:
“The Framework House was a fantastic project to work on with our clients. We thought carefully about the space planning to ensure we met the brief for distinct zones, while also keeping a connection to the outdoors and others in the space.
“The materials of the project also had to marry with the new plan. We chose to keep the interiors fresh, calm, and clean so our clients could adapt their future interior design choices easily without the need to renovate the space again.”
Clients, Tom and Jennifer Allen say:
“I couldn’t have envisioned having a space like this. It has completely changed the way we live as a family for the better. We are more connected, yet also have our own spaces to work, eat, play, learn and relax.”
“The extension has had an impact on the entire house. When our son looks out of his window on the first floor, he sees a beautiful planted roof that merges with the garden.”
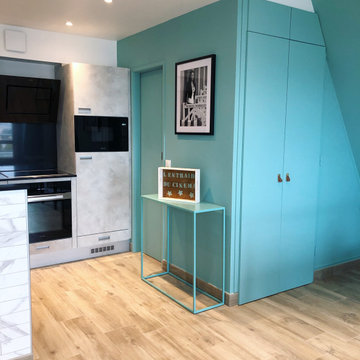
A la découverte de cet appartement la contrainte était évidente il n'y avait pas d'espace pour la cuisine. Certes il y avait une belle entrée, une belle lumière aussi celle de la mer. Mais en vacances prendre le temps de cuisiner avec en plus tous nos bons produits locaux, il fallait donc commencer par faire de la place pour cette cuisine.
Donc priorité au décloisonnement, le mur de l'entrée est tombé par terre.
Et une belle cuisine a été implantée, avec ses meubles en effet béton grisé, et son granit noir.
Mais à l'origine dans l’entrée il y avait deux couchages donc il fallait les recréer tout en gardant un bel espace de circulation dans cet appartement.
Donc nous avons créé un petit canapé très cosy avec un tiroir magique où se cache un autre lit.
Et en miroir un autre canapé, lui vous offrira la belle surprise d’avoir un couchage de 1m60, avec un matelas à mémoire de forme, de quoi passer des nuits à rêver.
Ensuite il fallait lui apporter du charme quoi de mieux que la couleur pour faire vivre l’espace, un joli Céladon, un bleu vert ou un vert bleu comme vous préférez. Et deux jolies consoles et tables basses en métal de la même couleur céladon et pour souligner délicatement des jolis rideaux.
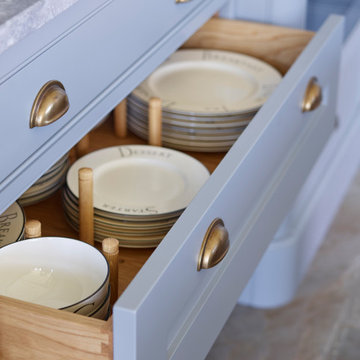
This bespoke barn conversion project was designed in Davonport Tillingham, shaker-style cabinetry.
With the 4.5m-high ceiling, getting the proportions of the furniture right was crucial. We used 3D renders of the room to help us decide how much we needed to increase the height of each element. By maintaining the features such as the old timber door from the gable; as the new door into the snug – it added character and charm to the scheme.
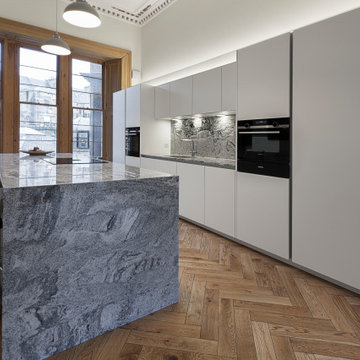
A beautiful townhouse in the Park area of Glasgow required a kitchen to match its stunning surroundings. We used matt white on the doors with feature granite worktops in Casalese. The island with granite downturns to each side shows off the stone beautifully. Again present in the back splash to the sink. The clean lines of this kitchen allow the existing features of the building to shine. From the original style sash and case windows with detailed wood panelled shutters to the existing cornice with gold leaf inserts.
The island was designed to be as large as possible within the perimeters of the stone slab available to avoid any joins. We have also used the Bora Induction cooktop with integrated extractor, ideally suited to this situation. Avoiding the need of a suspended cooker hood from such a high ceiling. This also allows for feature lighting to be centred above the island.
Ambient lighting also present above the kitchen run of units and above the bulkhead detail. Controlled independently means the client can change the lighting to their need or mood.
A truly stunning kitchen within an amazing property.
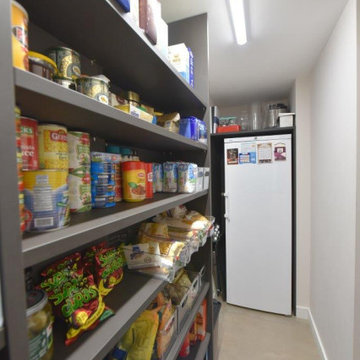
This high-end luxury kosher kitchen is built using Eggersmann furniture and Quartz worktops a mix of electrical appliances mostly Siemens are all chosen for their suitability to the Sabbath requirements. A favourite feature has to be the walk-in pantry as this conceals a backup freezer, step ladders and lots of shelving for food and the large appliances including the shabbos kettle.
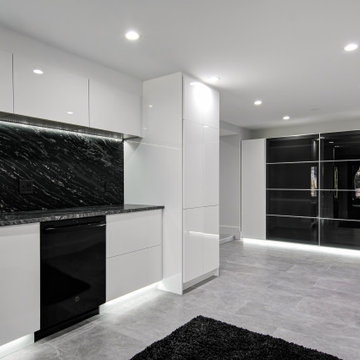
Small modern guest house kitchen with high gloss white cabinets and black appliances, leathered granite countertops and a small pantry.
889 Billeder af køkken med stænkplade i granit og sorte hvidevarer
8
