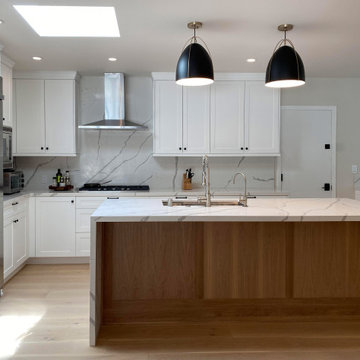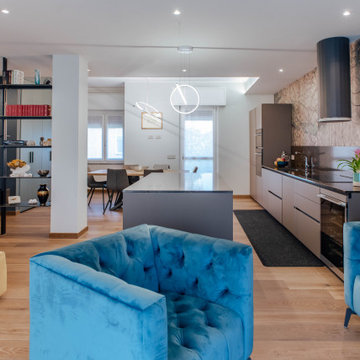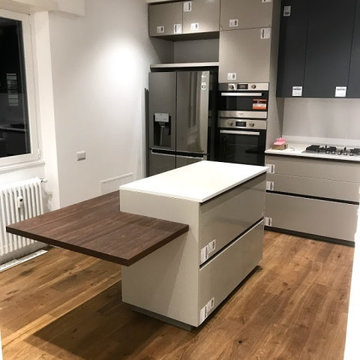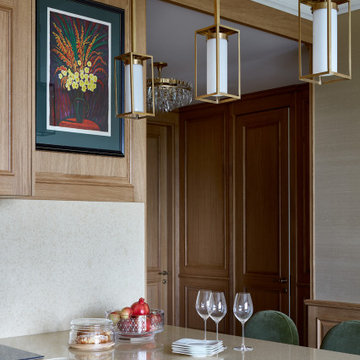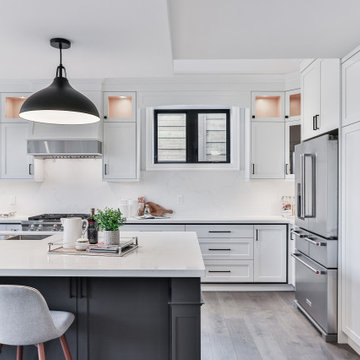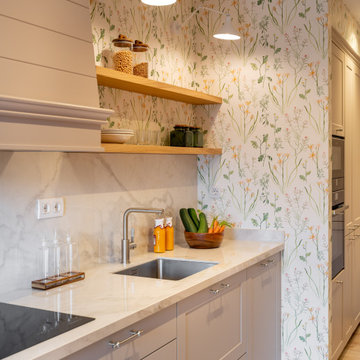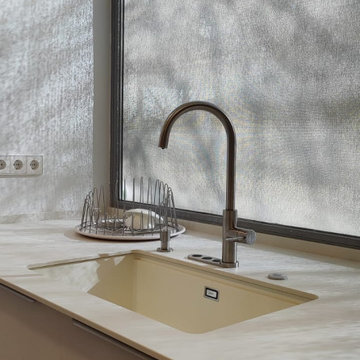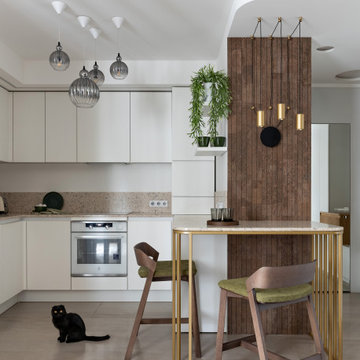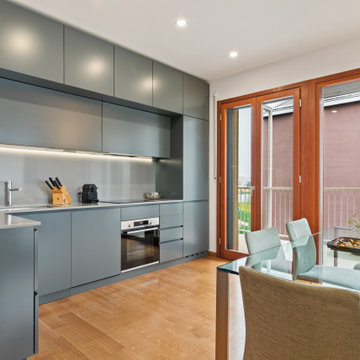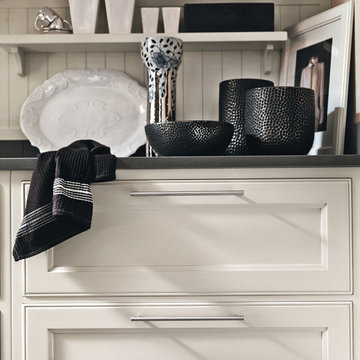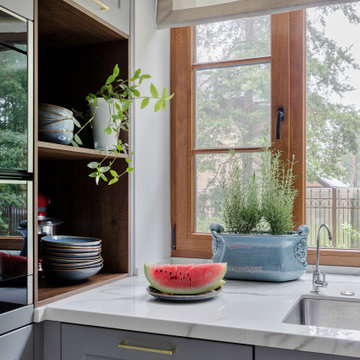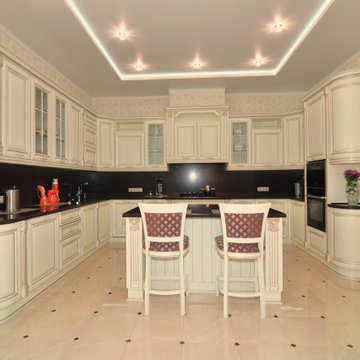1.029 Billeder af køkken med stænkplade i kvarts komposit og bakkeloft
Sorteret efter:
Budget
Sorter efter:Populær i dag
81 - 100 af 1.029 billeder
Item 1 ud af 3
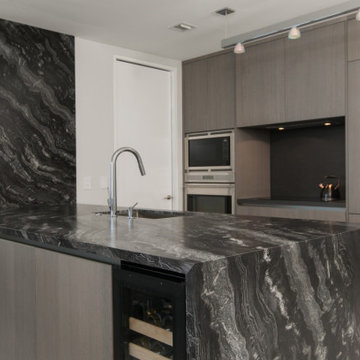
Custom-made Italian cabinetry.
Charcoal Grey Oak Veneer.
Panel ready appliances.
Quartzite countertops.
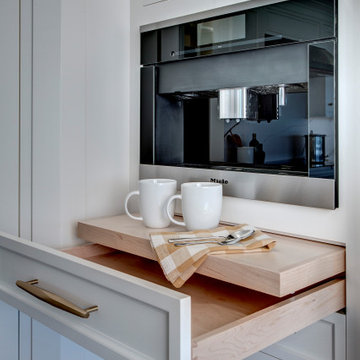
Two islands: dubbed working island & party island helped to divide and conquer this kitchen layout. Storage, built-in appliances, walnut cabinet interiors, brass fixtures all help to complete this custom kitchen.
Pullout work surface for the coffee center.
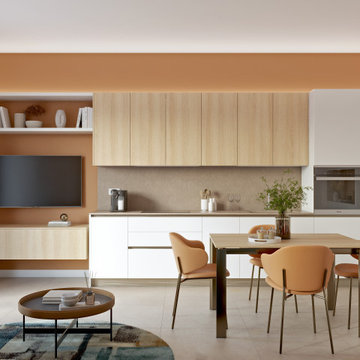
Piccolo soggiorno in appartamento a Milano.
Cucina lineare con basi color canapa e pensili finitura essenza di rovere. Spazio TV in continuità sulla parete.
Controsoffitto decorativo con illuminazione integrata a delimitare la zona ingresso e piccolo angolo studio.
Divano confortevole e tavolo allungabile.
Pavimento in gres porcellanato formato 75x75.
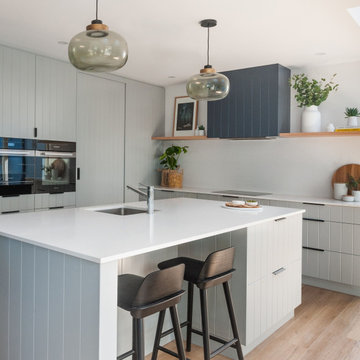
DESIGN BRIEF
“A family home to be lived in not just looked at” placed functionality as main priority in the
extensive renovation of this coastal holiday home.
Existing layout featured:
– Inadequate bench space in the cooking zone
– An impractical and overly large walk in pantry
– Torturous angles in the design of the house made work zones cramped with a frenetic aesthetic at odds
with the linear skylights creating disharmony and an unbalanced feel to the entire space.
– Unappealing seating zones, not utilising the amazing view or north face space
WISH LIST
– Comfortable retreat for two people and extend family, with space for multiple cooks to work in the kitchen together or to a functional work zone for a couple.
DESIGN SOLUTION
– Removal of awkward angle walls creating more space for a larger kitchen
– External angles which couldn’t be modified are hidden, creating a rational, serene space where the skylights run parallel to walls and fittings.
NEW KITCHEN FEATURES
– A highly functional layout with well-defined and spacious cooking, preparing and storage zones.
– Generous bench space around cooktop and sink provide great workability in a small space
– An inviting island bench for relaxing, working and entertaining for one or many cooks
– A light filled interior with ocean views from several vantage points in the kitchen
– An appliance/pantry with sliding for easy access to plentiful storage and hidden appliance use to
keep the kitchen streamlined and easy to keep tidy.
– A light filled interior with ocean views from several vantage points in the kitchen
– Refined aesthetics which welcomes, relax and allows for individuality with warm timber open shelves curate collections that make the space feel like it’s a home always on holidays.
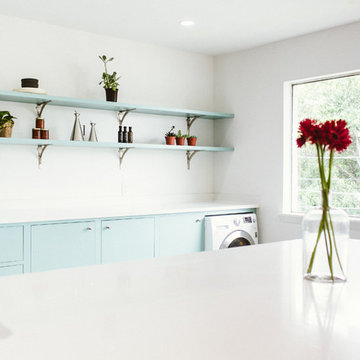
A midcentury 24 unit condominium and apartment complex on the historical Governor's Mansion tract is restored to pristine condition. Focusing on compact urban life, each unit optimizes space, material, and utility to shape modern low-impact living spaces.
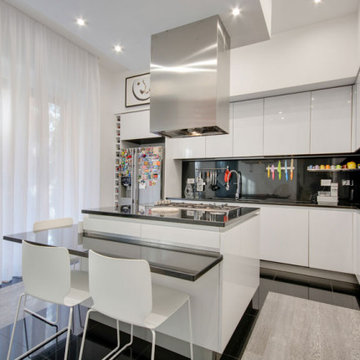
La cucina lucidata a specchio contrasta con l'opaco delle pareti, sempre conservando il concept del bianco totale di questo appartamento.
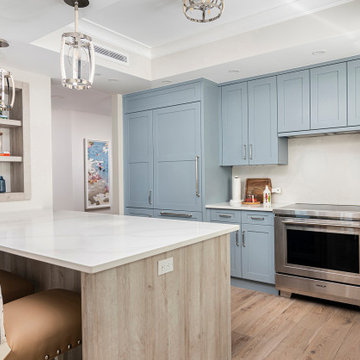
Light blue, shaker cabinetry by Decor lends itself to the beachy coastal feel this homeowner wanted to achieve, in their Florida condo. With Sub-Zero - Wolf appliances, a concealed ventilation hood, a built in microwave and plenty of storage, this kitchen can handle a large group at any given time.
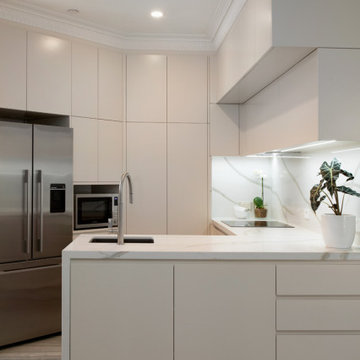
Custom designed kitchen to meet the clients needs in this compact space. 40mm stone bench top with matching stone splashback. 2 pak cabinetry to match wall colour and enhance size of the apartment. Cabinetry to ceiling to maximise storage featuring elaborate cornice that flows throughout the apartment. Induction cooktop with pyrolytic oven and concealed rangehood. Single bronze sink with Gun Metal mixer tap. Integrated single dishwasher drawer. Shallow storage cupboard and bank of drawers on front of kitchen. Push open / finger pull soft close cabinetry.
1.029 Billeder af køkken med stænkplade i kvarts komposit og bakkeloft
5
