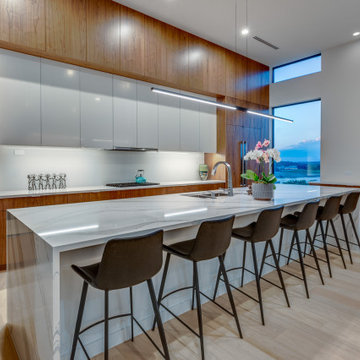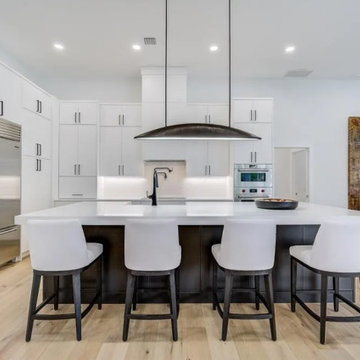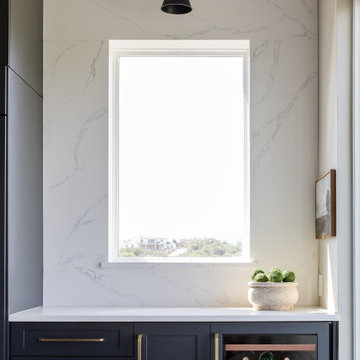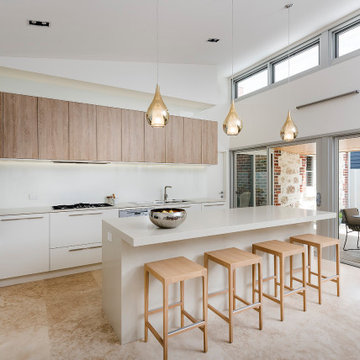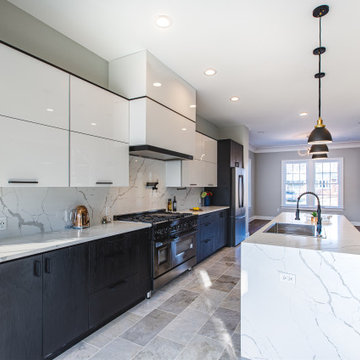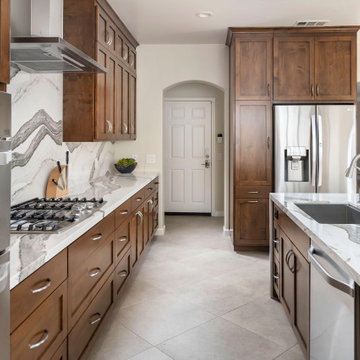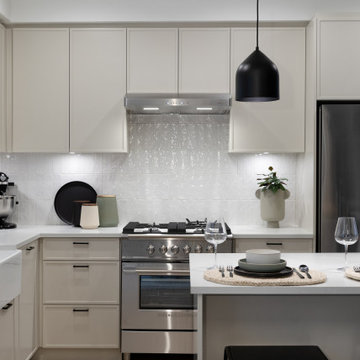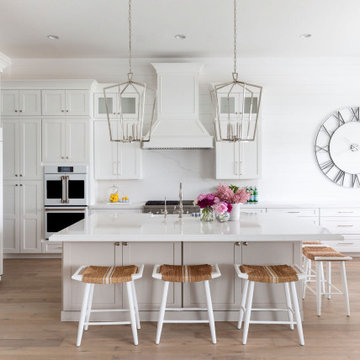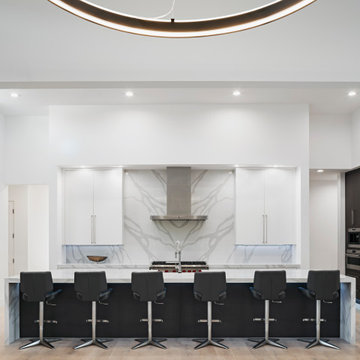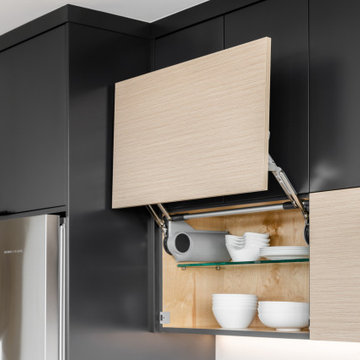4.026 Billeder af køkken med stænkplade i kvarts komposit og beige gulv
Sorteret efter:
Budget
Sorter efter:Populær i dag
241 - 260 af 4.026 billeder
Item 1 ud af 3

Painted "Modern Gray" cabinets, Quartz stone, custom steel pot rack. Hubbarton Forge Lights, Thermador appliances.
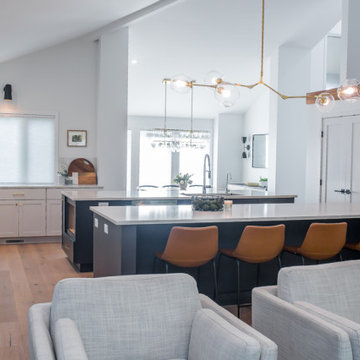
The change this kitchen made can't even be put into words. By removing two walls we completely transformed this space into a true show kitchen. Dual custom painted islands give this kitchen tremendous workspace and the custom hood with hickory accent are a perfect combination. The details on the fridge panel are another amazing feature of this space. The quartz countertops with full backsplash are just another quality in a long list that makes this kitchen beautiful.

The brief for this kitchen was to update the customers existing kitchen, to create a more contemporary seamless design with clean lines.
The client wanted the space to be modern, but still homely and warm which was achieved with the cashmere coloured units and wood veneer doors to the larder style pantry unit.
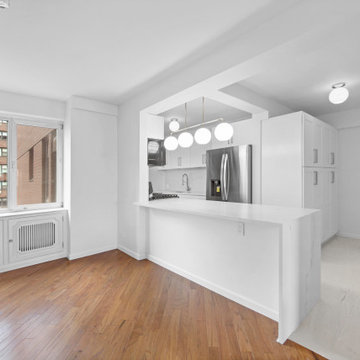
Modern Citi Group helped Andrew and Malabika in their renovation journey, as they sought to transform their 2,400 sq ft apartment in Sutton Place.
This comprehensive renovation project encompassed both architectural and construction components. On the architectural front, it involved a legal combination of the two units and layout adjustments to enhance the overall functionality, create an open floor plan and improve the flow of the residence. The construction aspect of the remodel included all areas of the home: the kitchen and dining room, the living room, three bedrooms, the master bathroom, a powder room, and an office/den.
Throughout the renovation process, the primary objective remained to modernize the apartment while ensuring it aligned with the family’s lifestyle and needs. The design challenge was to deliver the modern aesthetics and functionality while preserving some of the existing design features. The designers worked on several layouts and design visualizations so they had options. Finally, the choice was made and the family felt confident in their decision.
From the moment the permits were approved, our construction team set out to transform every corner of this space. During the building phase, we meticulously refinished floors, walls, and ceilings, replaced doors, and updated electrical and plumbing systems.
The main focus of the renovation was to create a seamless flow between the living room, formal dining room, and open kitchen. A stunning waterfall peninsula with pendant lighting, along with Statuario Nuvo Quartz countertop and backsplash, elevated the aesthetics. Matte white cabinetry was added to enhance functionality and storage in the newly remodeled kitchen.
The three bedrooms were elevated with refinished built-in wardrobes and custom closet solutions, adding both usability and elegance. The fully reconfigured master suite bathroom, included a linen closet, elegant Beckett double vanity, MSI Crystal Bianco wall and floor tile, and high-end Delta and Kohler fixtures.
In addition to the comprehensive renovation of the living spaces, we've also transformed the office/entertainment room with the same great attention to detail. Complete with a sleek wet bar featuring a wine fridge, Empira White countertop and backsplash, and a convenient adjacent laundry area with a renovated powder room.
In a matter of several months, Modern Citi Group has redefined luxury living through this meticulous remodel, ensuring every inch of the space reflects unparalleled sophistication, modern functionality, and the unique taste of its owners.
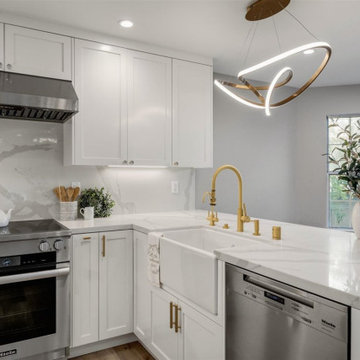
The previous two-tiered peninsula was bulky and separated the cook from dining area. Replacing with a one level peninsula, large apron front sink and gorgeous brass faucet make the space feel more open, spacious and introduces extra seating and counterspace.
Calcatta gold drapes the countertops and backsplash and a spark of black and brass complete this sleek design.
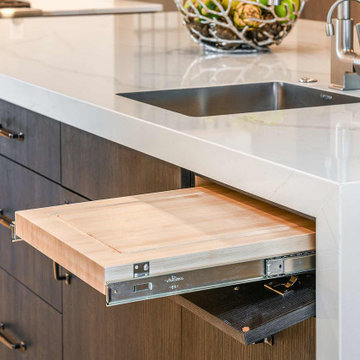
Beautiful contemporary kitchen with fantastic cabinetry, appliances and countertops. Designed for functionality and beauty both!
Check out the pull out cutting board and great storage.
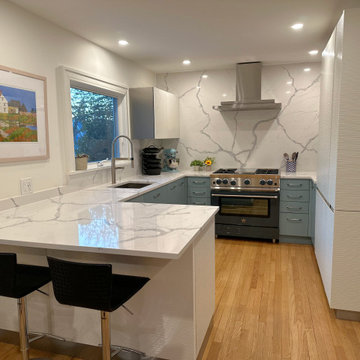
These young homeowners were looking for a way to elevate the aesthetics of their new home in East Northport NY. Kitchen Designs by Ken Kelly came up with a magnificent design idea for their one story house. Ken worked his magic and completely remodeled their entire home so the clients could achieved the open floorplan design they desired. By removing walls and using one of the three bedrooms, the clients found they had enough space for a beautiful, functional kitchen that opened to the dining and den area.
The new design included much needed custom closets and full office cabinetry in the spare bedroom. Kitchen Designs also completely gutted and finished the bathroom with unique and stylish fixtures, tile, and custom cabinets. The kitchen is a fun mixture of Allmilmo European raised wave cabinetry in white coupled with Brookhaven by WoodMode painted cabinets in a blue hue. The couple chose a BlueStar gas range in a slightly darker blue than their cabinets. Quartz counters were taken up the wall by the range hood offering a sense of freshness and contrast. The result is a stunning transformation.
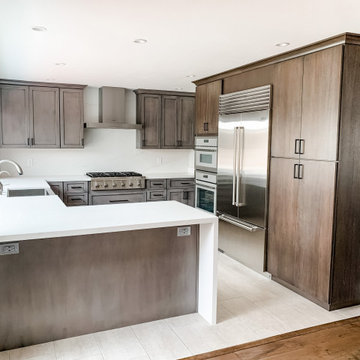
Modern touch on a traditional layout, giving clients an open statement and beautiful gathering place for friends and family. This kitchen is the heart of the home in concept and actuality, it is the main space between both living rooms, the dining room and their large outdoor entertaining space. Having thoughtful storage, upgraded appliances and easy flow were key factors in the clients design. This kitchen has a two tone design with two different cabinetry styles being utilized from Fieldstone Cabinetry. The main kitchen cabinets are in a decorative shaker style door, Roseburg in Alder Wood with a Driftwood Stain and Ebony Glaze. And the tall pantry cabinets are in a flat panel door, Tempe in a Lyptus Wood with a Slate Stain and Ebony Glaze. Both cabinetry have complimentary gray tones, that also compliments the beautiful MSI Q Quartz Calacatta Arno. The quartz counter top was used not only to create a stunning waterfall edge off of the peninsula, but also used as the backsplash on the cook top wall giving the kitchen a clean and seamless look. The modern black bar pulls from Top Knobs Hardware, stainless steel appliances and apron front sink from E2 Stainless are a great way to mix metals in a kitchen design and give a pop of contrasting colors to the kitchen. This Contemporary kitchen is loved by the homeowners and hopefully loved by you and sparks some inspiration for your kitchen remodel.
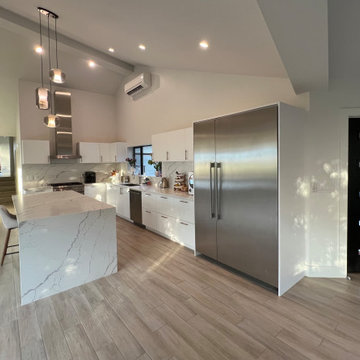
This dated home has been massively transformed with modern additions, finishes and fixtures. A full turn key every surface touched. Created a new floor plan of the existing interior of the main house. We exposed the T&G ceilings and captured the height in most areas. The exterior hardscape, windows- siding-roof all new materials. The main building was re-space planned to add a glass dining area wine bar and then also extended to bridge to another existing building to become the main suite with a huge bedroom, main bath and main closet with high ceilings. In addition to the three bedrooms and two bathrooms that were reconfigured. Surrounding the main suite building are new decks and a new elevated pool. These decks then also connected the entire much larger home to the existing - yet transformed pool cottage. The lower level contains 3 garage areas and storage rooms. The sunset views -spectacular of Molokini and West Maui mountains.
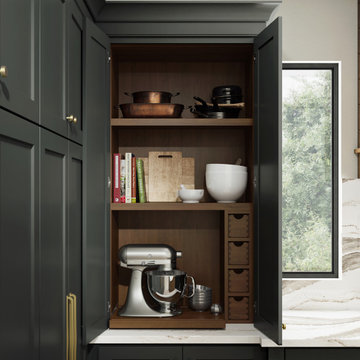
Dramatic and moody never looked so good, or so inviting. Beautiful shiplap detailing on the wood hood and the kitchen island create a sleek modern farmhouse vibe in the decidedly modern kitchen. An entire wall of tall cabinets conceals a large refrigerator in plain sight and a walk-in pantry for amazing storage.
Two beautiful counter-sitting larder cabinets flank each side of the cooking area creating an abundant amount of specialized storage. An extra sink and open shelving in the beverage area makes for easy clean-ups after cocktails for two or an entire dinner party.
The warm contrast of paint and stain finishes makes this cozy kitchen a space that will be the focal point of many happy gatherings. The two-tone cabinets feature Dura Supreme Cabinetry’s Carson Panel door style is a dark green “Rock Bottom” paint contrasted with the “Hazelnut” stained finish on Cherry.
Design by Danee Bohn of Studio M Kitchen & Bath, Plymouth, Minnesota.
Request a FREE Dura Supreme Brochure Packet:
https://www.durasupreme.com/request-brochures/
Find a Dura Supreme Showroom near you today:
https://www.durasupreme.com/request-brochures
Want to become a Dura Supreme Dealer? Go to:
https://www.durasupreme.com/become-a-cabinet-dealer-request-form/
4.026 Billeder af køkken med stænkplade i kvarts komposit og beige gulv
13
