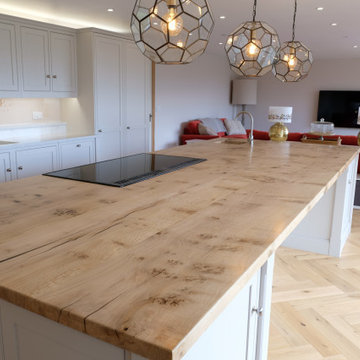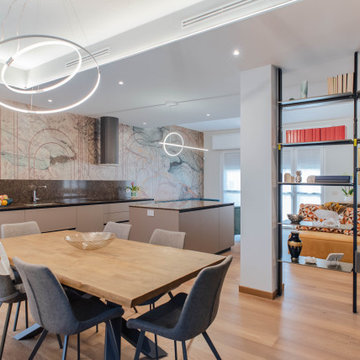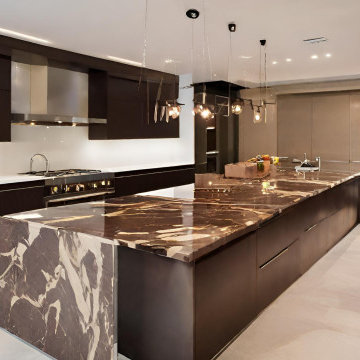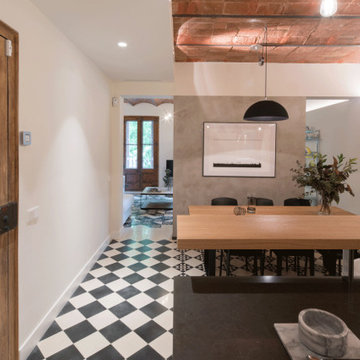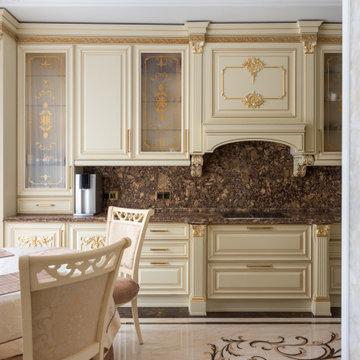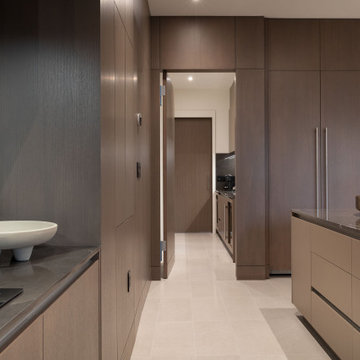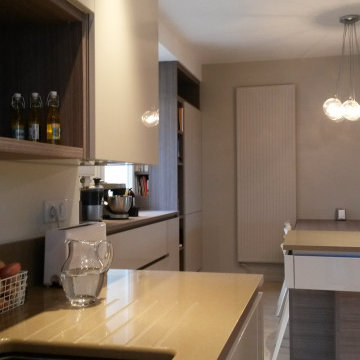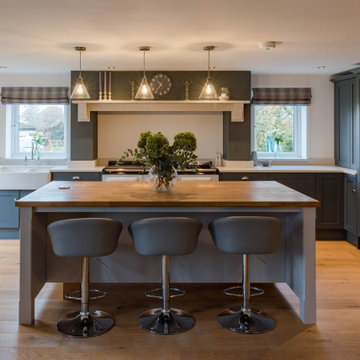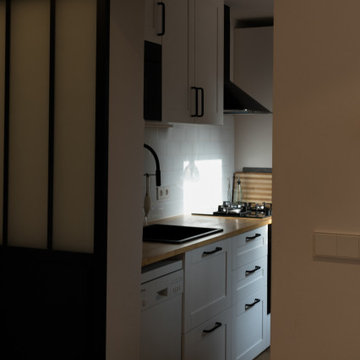433 Billeder af køkken med stænkplade i kvarts komposit og brun bordplade
Sorteret efter:
Budget
Sorter efter:Populær i dag
121 - 140 af 433 billeder
Item 1 ud af 3
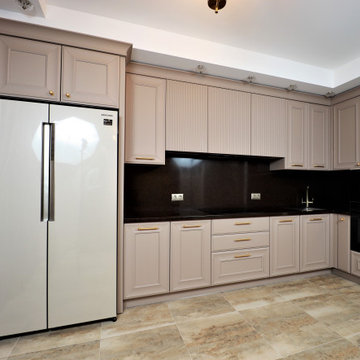
Лаконичные фасады SAVOY и многогранные фасады DECO – это кухня в стиле современной классики, в которой нет излишеств.
Сочетание нежности сатиновых фасадов в кремовом цвете, утончённость граней и ручки в золотом цвете – это стиль и изысканность интерьера вашей будущей кухни.
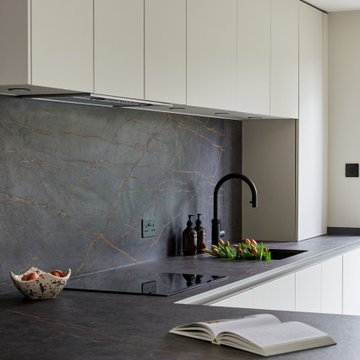
A lovely mix of materials in this long galley kitchen. The German manufactured handle less kitchen furniture is a mix of matt lacquer in light pepper grey and diamond oak effect. This has been coupled with a dramatic dark stone – Dekton Laurent, which has been used for the worktops and a full height stone backsplash. We’ve broken up the length with a small peninsular island to add interest, extra storage, more worktop space, and a seating area that overlooks the garden.
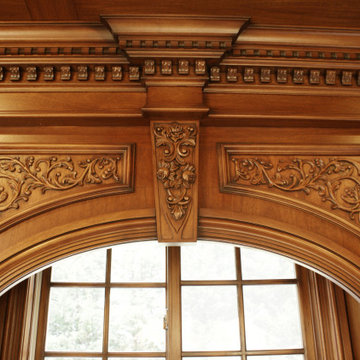
Traditional Mahogany kitchen, NY
Following a classic design, the hood and sink act as the focal points for this custom kitchen. Utilizing the coffered ceiling to help frame the central marble top island, each piece helps create a more unified composition throughout the space.
For more projects visit our website wlkitchenandhome.com
.
.
.
#newyorkkitchens #mansionkitchen #luxurykitchen #millionairehomes #kitchenhod #kitchenisland #stools #pantry #cabinetry #customcabinets #millionairedesign #customcabinetmaker #woodcarving #woodwork #kitchensofinstagram #brownkitchen #customfurniture #traditionalkitchens #classickitchens #millionairekitchen #nycfurniture #newjerseykitchens #dreamhome #dreamkitchens #connecticutkitchens #kitchenremodel #kitchendesigner #kitchenideas #cofferedceiling #woodenkitchens
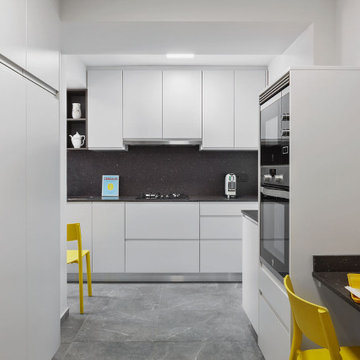
La cocina es una de las estancias que más transformación tuvo en este proyecto. Tanto de distribución del mobiliario como de actualización. Prestamos especial atención a este espacio porque la clienta le gusta mucho cocinar y debía ser una zona muy cómoda. Para ello, desarrollamos una distribución muy pensada en base a sus costumbres dentro de este espacio. Premisas como la limpieza, la altura del horno o una amplia armariada eran imprescindibles para ella. El resultado: una cocina hecha a medida con frentes lacados en blanco roto y encimera de silestone marrón chocolate acabado mate.
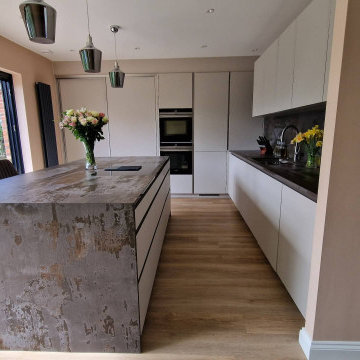
Our client wanted a kitchen that would effortlessly blend form and function, focusing on maximising space and providing practical storage solutions.
They envisioned a space with plenty of drawers and pullouts, ensuring easy accessibility to all their kitchen essentials. Durability and long-lasting wear were paramount; they wanted a kitchen that would stand the test of time. But above all, they desired a sleek and minimalistic design, with all worktop appliances cleverly hidden away to create a clutter-free, easy-to-clean and maintain-friendly environment.
Embracing a warm and feminine palette, we chose the Nobilia Sand - Anti-Fingerprint range to set the tone for this elegant kitchen. The soft, neutral shades create a soothing ambience, while the anti-fingerprint technology ensures that the surfaces stay pristine, even with daily use.
To add a striking focal point to the kitchen, we incorporated a 20mm Trillium worktop supplied by Dekton. This bold statement piece adds character and offers excellent durability, making it an ideal choice for a kitchen that demands style and functionality.
As for the appliances, we carefully selected the best in the market to complement the kitchen's design and meet our client's needs. The Siemens Ovens provide state-of-the-art cooking capabilities, while the Quooker Tap offers instant boiling water for ultimate convenience. The Elica-Nikola Tesla downdraft Hob delivers efficient ventilation and boasts a sleek and seamless appearance, perfectly aligning with the kitchen's handless design.
To further enhance the kitchen's functionality, we incorporated some clever features, including sliding doors that lead to a hidden walk-in utility space, ensuring easy access to laundry essentials while keeping them discreetly tucked away.
In line with our client's desire for practicality, we added a hidden pullout shelf on the worktop, specially designed to accommodate their heavy Thermomix, making it easily accessible when needed and neatly stowed away when not in use.
The island, a central gathering spot, also serves as additional storage space with carefully crafted storage options on the back, making the most of every inch of the kitchen's layout.
This kitchen project is a testament to our commitment to making our client's vision a reality. With a focus on space optimisation, practicality, and a feminine touch, this Nobilia kitchen has been transformed into a functional, elegant, and timeless space that our clients will enjoy for many years to come.
Got inspired by this elegant and practical kitchen design? Contact us today to start your own bespoke kitchen project.
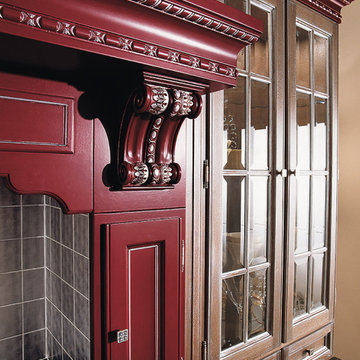
Cucina in legno massiccio patinata argento con area laccata rosso amaranto e foglia argento. Intagli eseguiti a mano in legno.
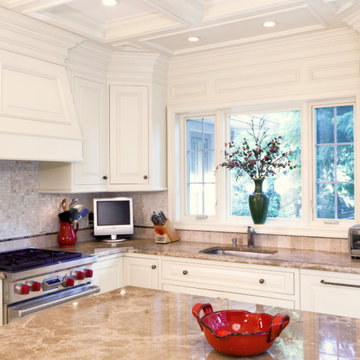
Off white transitional kitchen Westwood, NJ
A modern off white transitional kitchen designed with beige marble.
Taking inspiration from a more modern style, the light tones of the cabinetry help compliment the natural light that enters into the kitchen throughout the day. Paired beautifully with dark beige marble for the kitchen countertops, specific choices in materiality were made in place of adding more detailed moldings and details, allowing each element to speak for itself.
for more about this project, visit our website wlkitchenandhome.com
.
.
.
#kitchendesign #kitchenremodel #customkitchen #customcabinets #kitchenisland #kitcheninspiration #kitchengoals #traditionalhome #traditionalkitchen #kitchenhood #kitchenisland #customhood #newjerseydesigner #westwooddesigner #shaker #shakerkitchen #shakercabinets #whitedesign #whitekitchen #woodwork #kitchencontractor #newjerseycontractor #traditionaldesign #newjerseyinteriors #newjerseyhouses #newjerseyinteriordesign #NewYork #NewYorkDesign #NewYorkDesigner #newjerseykitchenandbath
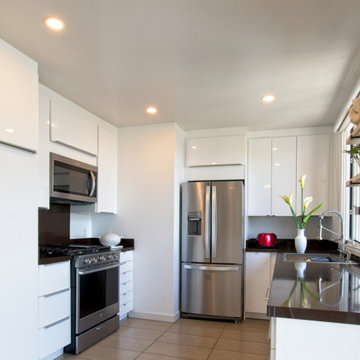
The amazing view featured prominently in the design of this contemporary kitchen. Mixing natural stained wood with white cabinets and dark quartz countertops create a modern and inviting space. The bifold exterior door and window provide a seamless flow from the inside to the outside.
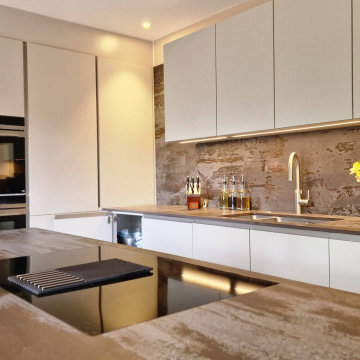
Our client wanted a kitchen that would effortlessly blend form and function, focusing on maximising space and providing practical storage solutions.
They envisioned a space with plenty of drawers and pullouts, ensuring easy accessibility to all their kitchen essentials. Durability and long-lasting wear were paramount; they wanted a kitchen that would stand the test of time. But above all, they desired a sleek and minimalistic design, with all worktop appliances cleverly hidden away to create a clutter-free, easy-to-clean and maintain-friendly environment.
Embracing a warm and feminine palette, we chose the Nobilia Sand - Anti-Fingerprint range to set the tone for this elegant kitchen. The soft, neutral shades create a soothing ambience, while the anti-fingerprint technology ensures that the surfaces stay pristine, even with daily use.
To add a striking focal point to the kitchen, we incorporated a 20mm Trillium worktop supplied by Dekton. This bold statement piece adds character and offers excellent durability, making it an ideal choice for a kitchen that demands style and functionality.
As for the appliances, we carefully selected the best in the market to complement the kitchen's design and meet our client's needs. The Siemens Ovens provide state-of-the-art cooking capabilities, while the Quooker Tap offers instant boiling water for ultimate convenience. The Elica-Nikola Tesla downdraft Hob delivers efficient ventilation and boasts a sleek and seamless appearance, perfectly aligning with the kitchen's handless design.
To further enhance the kitchen's functionality, we incorporated some clever features, including sliding doors that lead to a hidden walk-in utility space, ensuring easy access to laundry essentials while keeping them discreetly tucked away.
In line with our client's desire for practicality, we added a hidden pullout shelf on the worktop, specially designed to accommodate their heavy Thermomix, making it easily accessible when needed and neatly stowed away when not in use.
The island, a central gathering spot, also serves as additional storage space with carefully crafted storage options on the back, making the most of every inch of the kitchen's layout.
This kitchen project is a testament to our commitment to making our client's vision a reality. With a focus on space optimisation, practicality, and a feminine touch, this Nobilia kitchen has been transformed into a functional, elegant, and timeless space that our clients will enjoy for many years to come.
Got inspired by this elegant and practical kitchen design? Contact us today to start your own bespoke kitchen project.
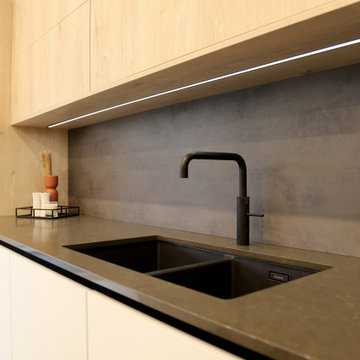
This modern kitchen demonstrates balance and symmetrical design. The high contrast between the matte white flat slab doors and the deep brown composite worktop and bold and sleek. The statement pendant lighting over the large island creates a centerpiece to any open plan space. The oak effect units on the back wall bring warmth and brighten the space.
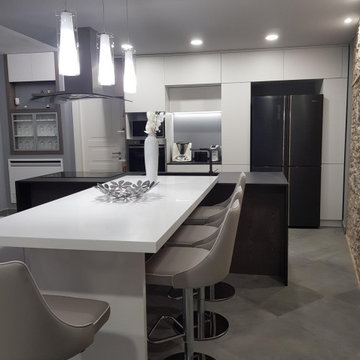
Cucina realizzata in un ampio open space. La parete in cui è posizionato il frigo è stata attrezzata con colonne dispensa a mensole, regolabili, colonna per inserimento forno e vano microonde , pensili profondi 60 cm, con apertura vasistas Aventos HK XS blum .
A finire una nicchia con mensoline per spezzare la monotonia del classico fianco. Tutto laccato bianco microtexturizzato con particolari in tranciato Alpi finitura PRMXG-04 . Nell’isola, con annessa tavolo-penisola, le ante delle basi sono realizzate in tranciato con apertura a gola per il cassetto superiore e le ante, mentre l’apertura del cassettone inferiore è push and pool (con guida tandem TIPON).
Il piano di lavoro e i fianchi dell’isola sono in Dekton by Cosentino colore Keyla, in cui è incassato il lavello FSG-211 Cooper Grey di Franke e il piano di cottura Bosch. La cappa è il modello Atlas Vetro di Falmec . Il tavolo/penisola è realizzato in krion colore Snow White 1100. In una nicchia presente nel muro è stata ricavata una vetrina con ante in acciaio e vetro, attrezzata con mensoline e porta calici.
433 Billeder af køkken med stænkplade i kvarts komposit og brun bordplade
7
