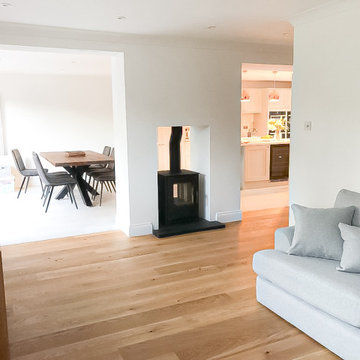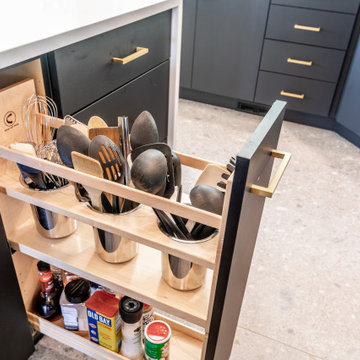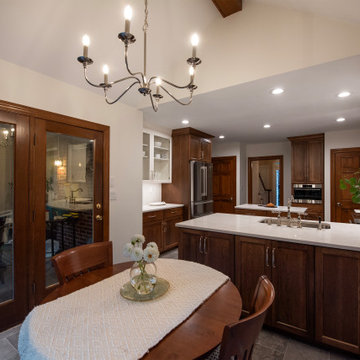3.502 Billeder af køkken med stænkplade i kvarts komposit og gråt gulv
Sorteret efter:
Budget
Sorter efter:Populær i dag
21 - 40 af 3.502 billeder
Item 1 ud af 3

Experience the joy of cooking in the spacious and modern kitchen of this beautifully remodeled 60-year-old apartment flat. The kitchen has been expertly enlarged to offer ample room for all your culinary adventures, while still maintaining a compact and minimal aesthetic. Enjoy the perfect balance of functionality and style as you cook up a storm in this stunning space.

The kitchen is divided into two parts. The floor-to-ceiling column cabinets have lots of shelves and contain a built-in refrigerator and a range of appliances. The second part is a minimalist kitchen set with a sink and a cooktop. To illuminate the dining table, we made a chandelier of profile lamps mounted at different heights. We design interiors of homes and apartments worldwide. If you need well-thought and aesthetical interior, submit a request on the website.

Rénovation, agencement et décoration d’une ancienne usine transformée en un loft de 250 m2 réparti sur 3 niveaux.
Les points forts :
Association de design industriel avec du mobilier vintage
La boîte buanderie
Les courbes et lignes géométriques valorisant les espaces
Crédit photo © Bertrand Fompeyrine

After the second fallout of the Delta Variant amidst the COVID-19 Pandemic in mid 2021, our team working from home, and our client in quarantine, SDA Architects conceived Japandi Home.
The initial brief for the renovation of this pool house was for its interior to have an "immediate sense of serenity" that roused the feeling of being peaceful. Influenced by loneliness and angst during quarantine, SDA Architects explored themes of escapism and empathy which led to a “Japandi” style concept design – the nexus between “Scandinavian functionality” and “Japanese rustic minimalism” to invoke feelings of “art, nature and simplicity.” This merging of styles forms the perfect amalgamation of both function and form, centred on clean lines, bright spaces and light colours.
Grounded by its emotional weight, poetic lyricism, and relaxed atmosphere; Japandi Home aesthetics focus on simplicity, natural elements, and comfort; minimalism that is both aesthetically pleasing yet highly functional.
Japandi Home places special emphasis on sustainability through use of raw furnishings and a rejection of the one-time-use culture we have embraced for numerous decades. A plethora of natural materials, muted colours, clean lines and minimal, yet-well-curated furnishings have been employed to showcase beautiful craftsmanship – quality handmade pieces over quantitative throwaway items.
A neutral colour palette compliments the soft and hard furnishings within, allowing the timeless pieces to breath and speak for themselves. These calming, tranquil and peaceful colours have been chosen so when accent colours are incorporated, they are done so in a meaningful yet subtle way. Japandi home isn’t sparse – it’s intentional.
The integrated storage throughout – from the kitchen, to dining buffet, linen cupboard, window seat, entertainment unit, bed ensemble and walk-in wardrobe are key to reducing clutter and maintaining the zen-like sense of calm created by these clean lines and open spaces.
The Scandinavian concept of “hygge” refers to the idea that ones home is your cosy sanctuary. Similarly, this ideology has been fused with the Japanese notion of “wabi-sabi”; the idea that there is beauty in imperfection. Hence, the marriage of these design styles is both founded on minimalism and comfort; easy-going yet sophisticated. Conversely, whilst Japanese styles can be considered “sleek” and Scandinavian, “rustic”, the richness of the Japanese neutral colour palette aids in preventing the stark, crisp palette of Scandinavian styles from feeling cold and clinical.
Japandi Home’s introspective essence can ultimately be considered quite timely for the pandemic and was the quintessential lockdown project our team needed.

2021 - 3,100 square foot Coastal Farmhouse Style Residence completed with French oak hardwood floors throughout, light and bright with black and natural accents.

A modern open plan kitchen dining extension with white aluminium bifold doors, wood burner, tiled floor, shaker style kitchen in white with white quartz worktops - Baltic Star Build : build your future

QUARTZ CALACUTTA BACKSPLASH SEPARATED WITH INDENTED SMOKE BRONZE MIRROR.. FRAMED WITH FROSTED GLASS CABINETS AND DRAWERS FROM ARRITAL.
DISGUISED HOOD FROM BEST
WOLF 30" INDUCTION COOKTOP
DEEP DOUBLE 48" W DRAWER BASE TO HOUSE ALL WOLF POTS & PANS!
MIDDLE DRAWER HAS INTERIOR DRAWER FOR UTENSILS
U-SHAPED *SINK* DRAWERS NEIGHBOR A CORNER PANTRY WITH PULL OUTS.
3.502 Billeder af køkken med stænkplade i kvarts komposit og gråt gulv
2












