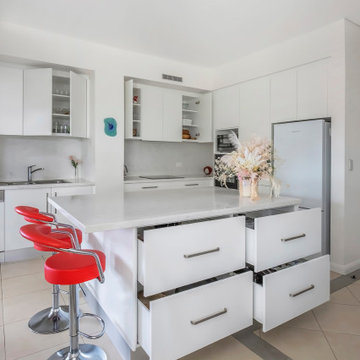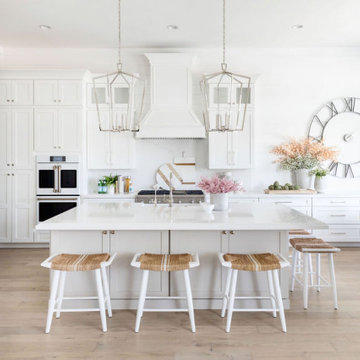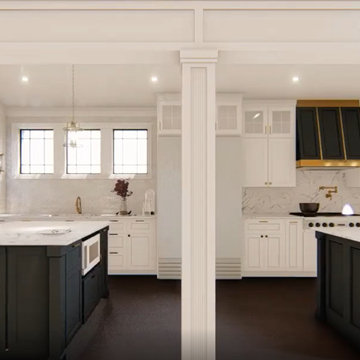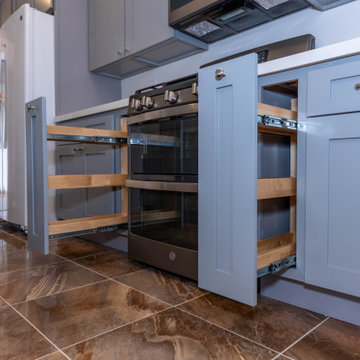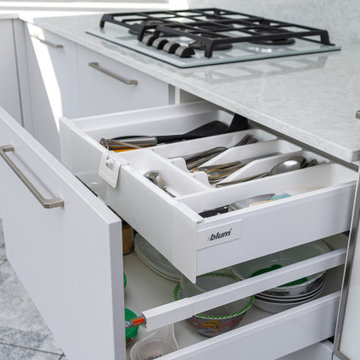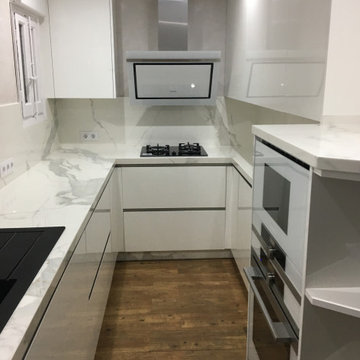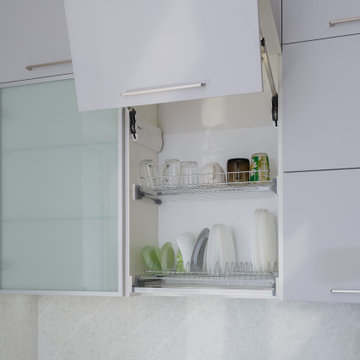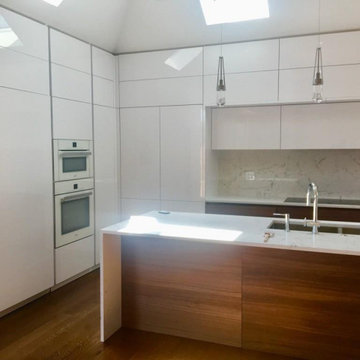945 Billeder af køkken med stænkplade i kvarts komposit og hvide hvidevarer
Sorteret efter:
Budget
Sorter efter:Populær i dag
201 - 220 af 945 billeder
Item 1 ud af 3
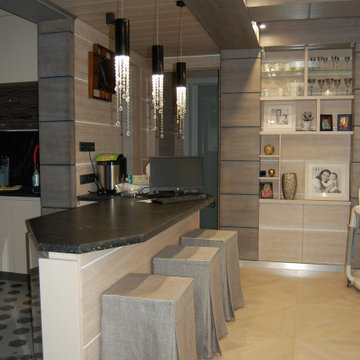
Квартира Москва ул. Чаянова 149,21 м2
Данная квартира создавалась строго для родителей большой семьи, где у взрослые могут отдыхать, работать, иметь строго своё пространство. Здесь есть - большая гостиная, спальня, обширные гардеробные , спортзал, 2 санузла, при спальне и при спортзале.
Квартира имеет свой вход из межквартирного холла, но и соединена с соседней, где находится общее пространство и детский комнаты.
По желанию заказчиков, большое значение уделено вариативности пространств. Так спортзал, при необходимости, превращается в ещё одну спальню, а обширная лоджия – в кабинет.
В оформлении применены в основном природные материалы, камень, дерево. Почти все предметы мебели изготовлены по индивидуальному проекту, что позволило максимально эффективно использовать пространство.
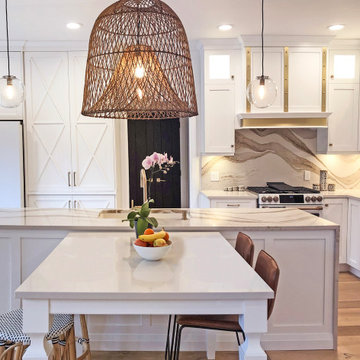
This classic white kitchen features shaker style doors which pair beautifully with our custom hood with gold metal accents, Cafe appliances, Cambria Brittanicca Gold quartz waterfall countertops & backsplash!
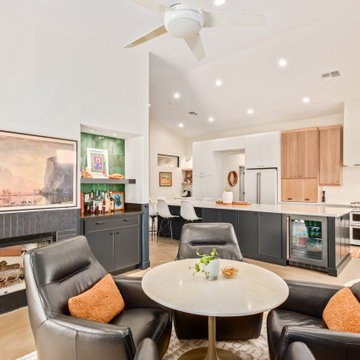
In this kitchen up in Desert Mountain, we provided all of the cabinetry, countertops and backsplash to create the Mid Century Modern style for our clients remodel. The transformation is substantial compared to the size and layout it was before, making it more linear and doubling in size.
For the perimeter we have white skinny shaker cabinetry with pops of Hickory wood to add some warmth and a seamless countertop backsplash. The island features painted black cabinetry with the skinny shaker style for some contrast and is over 14' long with enough seating for 8 people. In the fireplace bar area, we have also the black cabinetry with a fun pop of color for the backsplash tile along with honed black granite countertops. The selection choices of painted cabinetry, wood tones, gold metals, concrete flooring and furniture selections carry the style throughout and brings in great texture, contrast and warmth.
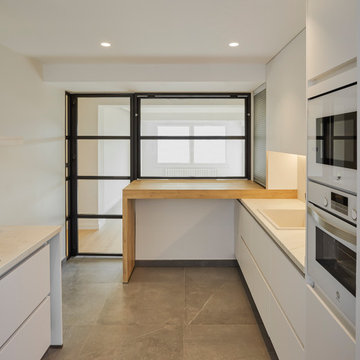
En esta reforma se ha instalado cerramiento en cocina y baño, es un añadido decorativo, además de funcional, que aporta un toque muy sofisticado. Se ha utilizado el cerramiento con perfiles de acero en negro, el color negro aporta calidez al espacio y siempre se combina bien con luz cálida para crear espacios más acogedores, confortables y elegantes.
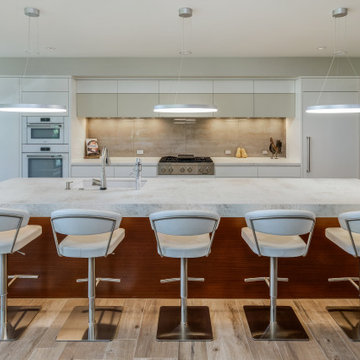
Full renovation of this is a one of a kind condominium overlooking the 6th fairway at El Macero Country Club. It was gorgeous back in 1971 and now it's "spectacular spectacular!" all over again. Check out this contemporary gem!
This clean gourmet kitchen features Miele, Dacor and SubZero appliances. The featured waterfall island countertop is Dekton Nillium. The island pendants are Sonneman Corona LED Ring Pendant in bright satin aluminum.
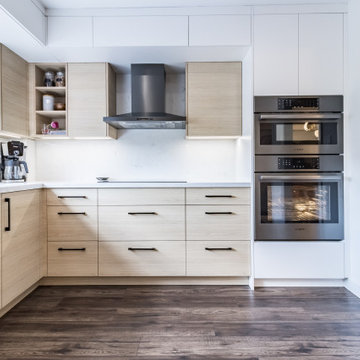
Beautiful flat painted white with Egger accent kitchen done for our client in Mississauga. The kitchen was done in a European style with 2 different levels of cabinetry with different colors. The kitchen has a lot of storage due to the pantry cabinets.
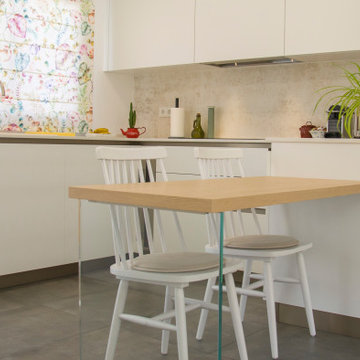
En una cocina es primordial tener mucha luminosidad, una completa equipación y sobre todo mucho espacio de almacenamiento. Sin duda alguna, este nuevo proyecto de Cafran cumple con todas las expectativas y mucho más. No sólo la distribución es muy cómoda creando un triángulo de trabajo perfecto, sino que también disfrutamos de una estética impecable y acogedora. Esta cocina comparte un amplio espacio abierto con el salón y el comedor, con lo cual era imprescindible que los muebles no desentonasen con el ambiente. Esto se ha conseguido gracias a el uso de colores neutros combinados con una imitación madera para la península, que hace las veces de mesa auxiliar.
El mobiliario y la encimera
Para esta ocasión el cliente se ha decantado por un mobiliario modelo Ak_Project de nuestro fabricante Arrital en un termoestructurado blanco mate sin tiradores. A pesar de ser mate esta cocina tiene mucha luminosidad gracias a sus amplios ventanales enfrentados, reflejando la luz por toda la estancia. Para la encimera se ha elegido un Dekton de la casa Cosentino en el modelo Nilium con dos centímetros de grosor, esta también se ha usado como trasera anti salpicaduras. En combinación tenemos una península imitando a madera de la casa Baido que se sostiene por una pata de cristal dejando fluir la luz libremente.
Los electrodomésticos de Whirpool
Esta cocina ha sido equipada al completo por la marca de electrodomésticos Whirpool, el pack está compuestos por una nevera combi (SP40801) y un lavavajillas (WSIC3M27 L) ambos integrados. También tenemos la columna de horno (AKZ96220W) microondas (AMW439WH) acabado blanco cristal que aporta luminosidad reflejando la luz. La vitrocerámica también de Whirpool es de inducción (ACM803BA).
La zona de aguas y los complementos
Para la zona de aguas tenemos la marca Schock con un grifo modelo Kavus en acero y un fregadero modelo Magnolia sobreencimera. Se completa con un dispensador de jabón de la marca Franke, también en acero. Por último destacamos la vinoteca de la casa Caple de tamaño reducido con capacidad de 8 botellas.
Esperamos que os haya gustado este proyecto de cocina lleno de luminosidad y detalles que marcan la diferencia.
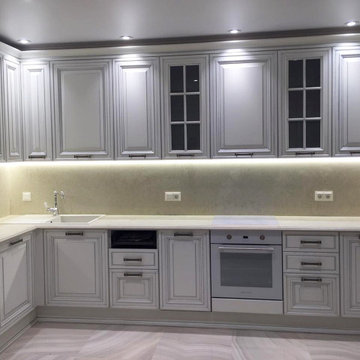
Белый кухонный гарнитур с филёнчатыми фасадами выполнен из дуба под белой эмалью с серебряной патиной.
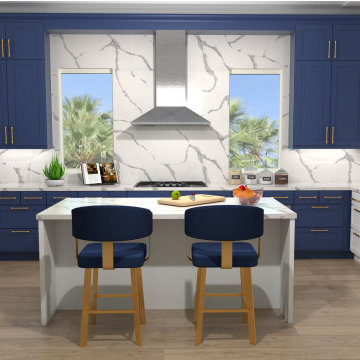
This modern kitchen was designed with masculine sophistication in mind. Primarily a kitchen for a retired bachelor we wanted to include modern elements like gold accents while keeping our color scheme classic.
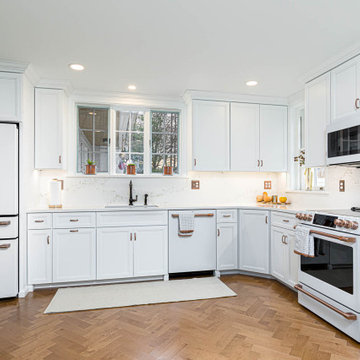
Could a dreadful dishwasher leak be a blessing in disguise?
The Redding kitchen was very odd. The house was a beautiful brick house from the early 1900’s, but the kitchen had been renovated since then with an impractical layout. It worked, but, for as much time as Mr. and Mrs. spend in the kitchen, it left much to be desired. Because they enjoy cooking so much, they dreamed of having a functional kitchen that added to the character of the home and respected the history of it.
So that’s why Mr. and Mrs. went to a Lancaster Home Show where they meet ALL Renovation & Design. They were impressed with our process which guides clients through the design phase in a unique way that guarantees a customized remodel, tailored to their dreams. We really hit it off, but, since they were still in the idea stage, the years passed quickly.
Then one morning they discovered a puddle under the dishwasher. And, as is often the case, the damage had already spread to the surrounding cabinets and a large area of the floor. And upon further inspection, it was discovered that part of the floor was made with asbestos – which would require expert remediation. This was turning into a major rehab project.
That’s when they were faced with a tough call: do they patch it up now and rip it out in a few years when they remodel the entire kitchen, or, do they remodel now? They called ALL Renovation & Design.
First we worked with the insurance company to raise the damage claim to what it would have actually cost to repair the damage done by the leak… several thousand dollars higher than what they had initially appraised it.
Then we guided Mr. and Mrs. through the design process that carefully articulated the goals and vision for the new kitchen. Functionality and complementing the home’s character were top priority. They were extremely pleased with the help we provided in guiding them through the cabinet choices, layout, and color selections.
Communication was key. Especially when we got into the demolition and construction work. One thing you can be sure of when working with older homes is that there are almost always surprises between the walls. For the Redding kitchen it took the form of a steel support beam that we discovered on the second day of demolition. Because it prevented us from opening up the doorway, we had to pivot and adjust the cabinet spacing. Electrical access was also a serious problem that required added creativity to be sure the new space would include all the functionality of a modern kitchen. But all the challenges were overcome through creativity and almost constant communication.
At last, it was complete. Together we transformed the space into a beautiful transitional kitchen that is a joy to work in.
The maple cabinets with full-overlay doors were painted in matte white with copper hardware. The countertop and backsplash were Hanstone Quartz in the Strato color. It included a 30” single-basin sink in 14-gauge hammered copper. For the floor they chose Lauzan Maple Hardwood in the Sahara finish, installed in the herringbone pattern. And to really set off the kitchen, the old appliances were replaced with new GE Café appliances in their classy matte white with brushed copper accents.

Une maison de maître du XIXème, entièrement rénovée, aménagée et décorée pour démarrer une nouvelle vie. Le RDC est repensé avec de nouveaux espaces de vie et une belle cuisine ouverte ainsi qu’un bureau indépendant. Aux étages, six chambres sont aménagées et optimisées avec deux salles de bains très graphiques. Le tout en parfaite harmonie et dans un style naturellement chic.
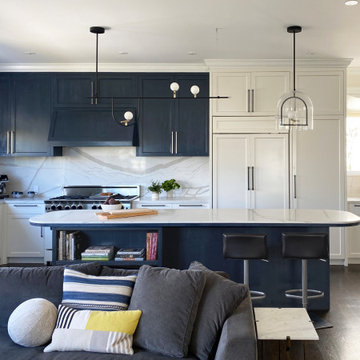
From the cerused wood cabinetry to the unique light fixtures, this beautiful new kitchen is at once bespoke and a powerful work horse. Its inviting center island is a place to gather for drinks, snacks, and conversation.
945 Billeder af køkken med stænkplade i kvarts komposit og hvide hvidevarer
11
