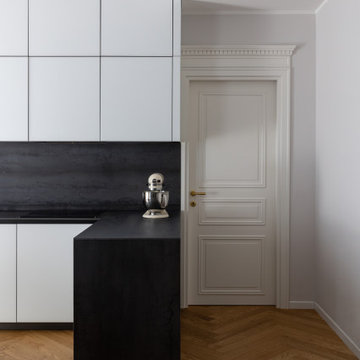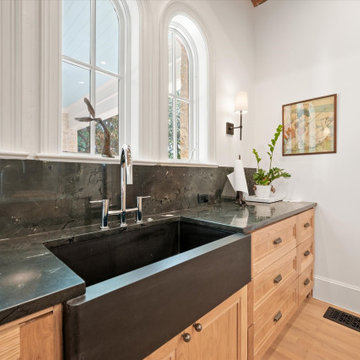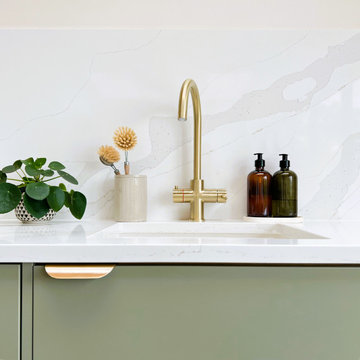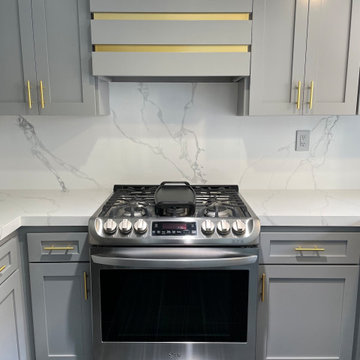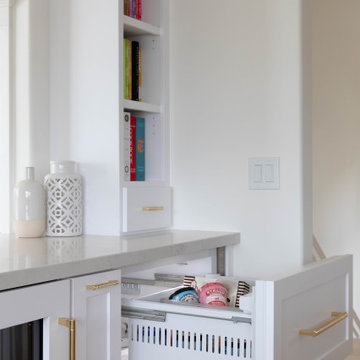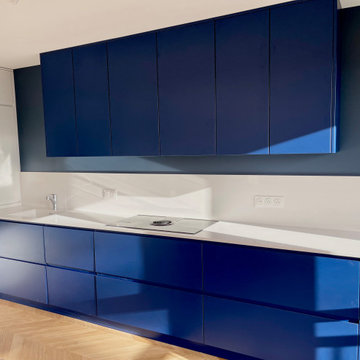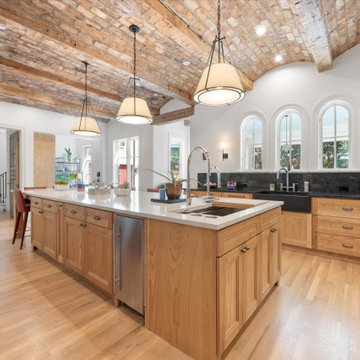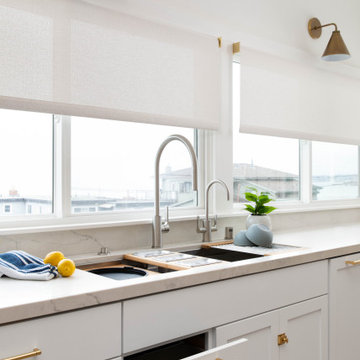228 Billeder af køkken med stænkplade i kvarts komposit og hvidevarer i farver
Sorter efter:Populær i dag
121 - 140 af 228 billeder
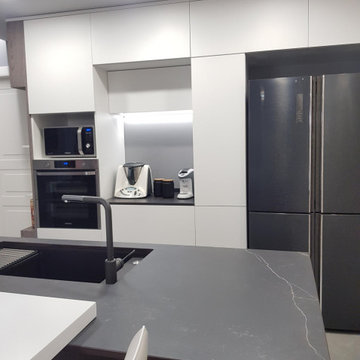
Cucina realizzata in un ampio open space. La parete in cui è posizionato il frigo è stata attrezzata con colonne dispensa a mensole, regolabili, colonna per inserimento forno e vano microonde , pensili profondi 60 cm, con apertura vasistas Aventos HK XS blum .
A finire una nicchia con mensoline per spezzare la monotonia del classico fianco. Tutto laccato bianco microtexturizzato con particolari in tranciato Alpi finitura PRMXG-04 . Nell’isola, con annessa tavolo-penisola, le ante delle basi sono realizzate in tranciato con apertura a gola per il cassetto superiore e le ante, mentre l’apertura del cassettone inferiore è push and pool (con guida tandem TIPON).
Il piano di lavoro e i fianchi dell’isola sono in Dekton by Cosentino colore Keyla, in cui è incassato il lavello FSG-211 Cooper Grey di Franke e il piano di cottura Bosch. La cappa è il modello Atlas Vetro di Falmec . Il tavolo/penisola è realizzato in krion colore Snow White 1100. In una nicchia presente nel muro è stata ricavata una vetrina con ante in acciaio e vetro, attrezzata con mensoline e porta calici.
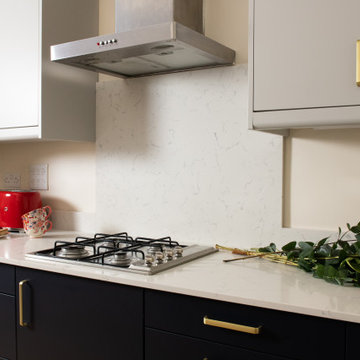
To update a dated kitchen, we've laid a new herringbone floor, changed the doors, countertop and splashback.
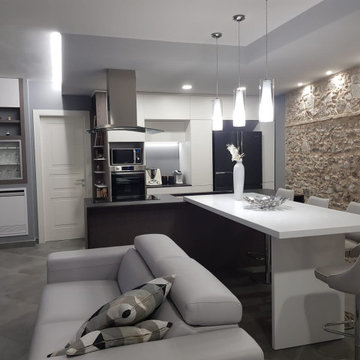
Cucina realizzata in un ampio open space. La parete in cui è posizionato il frigo è stata attrezzata con colonne dispensa a mensole, regolabili, colonna per inserimento forno e vano microonde , pensili profondi 60 cm, con apertura vasistas Aventos HK XS blum .
A finire una nicchia con mensoline per spezzare la monotonia del classico fianco. Tutto laccato bianco microtexturizzato con particolari in tranciato Alpi finitura PRMXG-04 . Nell’isola, con annessa tavolo-penisola, le ante delle basi sono realizzate in tranciato con apertura a gola per il cassetto superiore e le ante, mentre l’apertura del cassettone inferiore è push and pool (con guida tandem TIPON).
Il piano di lavoro e i fianchi dell’isola sono in Dekton by Cosentino colore Keyla, in cui è incassato il lavello FSG-211 Cooper Grey di Franke e il piano di cottura Bosch. La cappa è il modello Atlas Vetro di Falmec . Il tavolo/penisola è realizzato in krion colore Snow White 1100. In una nicchia presente nel muro è stata ricavata una vetrina con ante in acciaio e vetro, attrezzata con mensoline e porta calici.
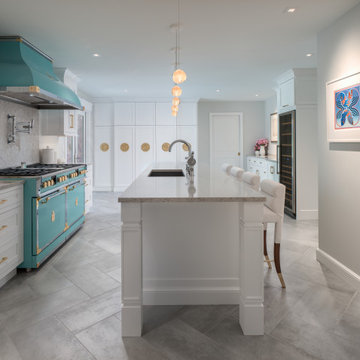
The objective of this luxury kitchen renovation was to transform a 30-year-old, closed off kitchen into a brighter, more contemporary working triangle with excellent storage space. We worked closely with our clients to create a plan for better flow and a more sophisticated ambiance for entertaining. For this renovation we added an island to an open floor plan, utilized luxury appliance, and added direct access to the outdoor patio space resulting in a stunning transformation that exceeded or clients’ expectations.
The jewel of this luxury kitchen renovation is the Tiffany blue gas range and matching bell hood by Officine Gullo. While the nautically inspired chrome fixtures and full-height white cabinets with satin brass hardware by Lisa Jarvis brighten the space, the crown molding and inset details lend a hand to the classic interiors aesthetic.
The open floor plan and centralized island create a better flow for cooking and entertaining. Adding Pella French doors allows a beautiful path for natural light to flood the space and provides outdoor patio accessibility.
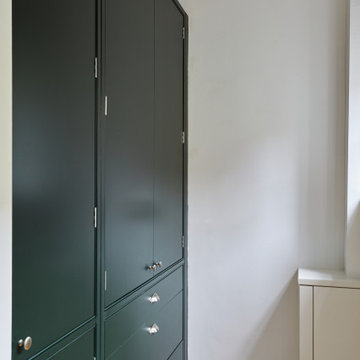
This client in Greenwich wanted a compact practical kitchen in an open plan kitchen diner. The result is this simple yet beautiful hand painted bespoke kitchen.
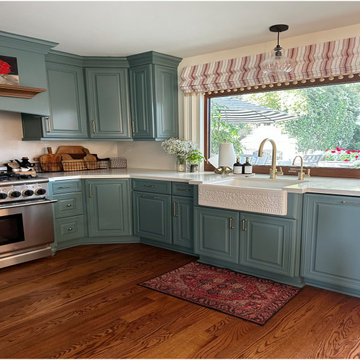
Traditional cabinets were painted and new countertop + backsplash replaced the outdated granite and tile backsplash, creating a fresh approach to the design.
A striped canvas shade provides a bit of whimsy and nod to this coastal Del Mar home.
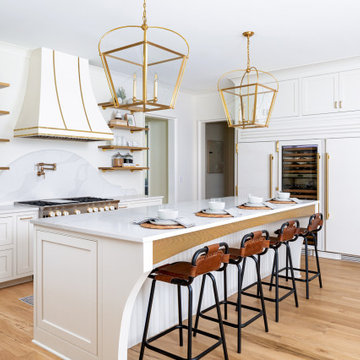
In this kitchen, you'll find a beautiful classic white kitchen with a monochromatic color palette for the cabinets and appliances. The pristine white cabinets and appliances create a clean and timeless look, while the monochromatic scheme adds a touch of elegance.
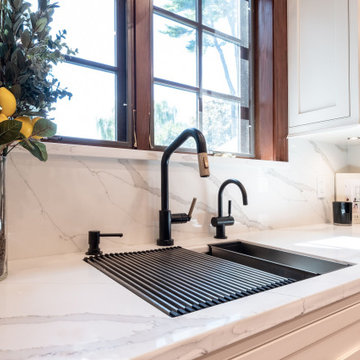
Transitional Style Kitchen featuring Inset Cabinetry stacked with glass. Walnut Wood Range. Walnut interior drawers, marble look quartz countertops and fill height backsplash, built-in refrigerator and dishwasher with custom cabinetry panels. All designed, renovated, and installed by us.
Kitchen is finished with crown molding and light rail molding. perfectly flush under-cabinet lighting and "x" detail at Peninsula. Coffee bar was added bonus for an area that used to be a laundry room.
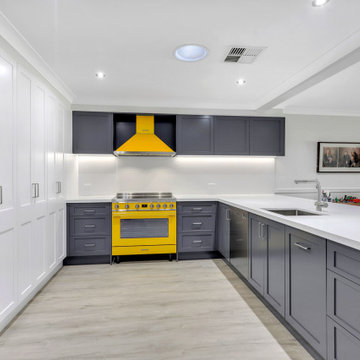
The Kitchen is the heart of the home, so give it a chance to shine bright with a beautiful oven and rangehood. This splash of colour adds depth and interest to this classic kitchen style. Yellow is an excellent feature for the kitchen as it creates a happy calming energy in this space. The oven and rangehood are offset perfectly with both charcoal and crisp white joinery.
Base cabinets - Dulux Western Myall satin finish
Upper Cabinets - Dulux White on White
Handles - Redo D 128mm handles brushed Nickel
Benchtop - 40mm Smartstone Astral with matching 20mm stone splashback
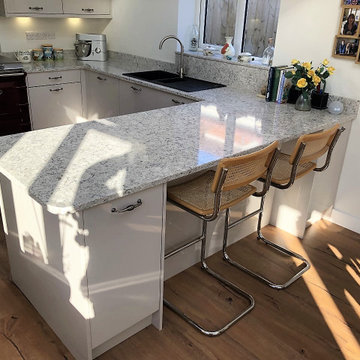
A stunning kitchen featuring Chippendale kitchens Technica Cashmere Gloss doors. Quartz Hailstorm worksurfaces tie the whole kitchen together with the matching upstands and window sill. The breakfast bar area is a great social area and merges the dining and kitchen area
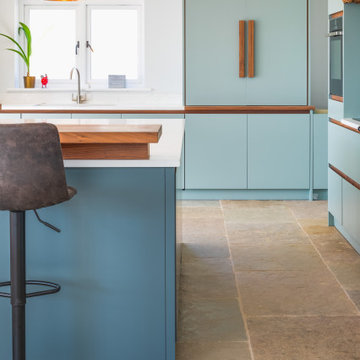
A contemporary kitchen design and build in Walnut with Quartz worktops and a lacquer finish.

The fully openable bi-folding doors with large flat rooflight above help create a warm sunny space - perfect for a cat to spend the day! This photo also shows the yellow beam supporting the rear extension with the fitted shelving below. The free-standing cream-coloured Smeg fridge is carefully integrated into the design. The tall cupboards to the right hand side of the fridge conceal a compact utility space/linen cupboard with washing machine and hoover cleverly hidden away!
228 Billeder af køkken med stænkplade i kvarts komposit og hvidevarer i farver
7
