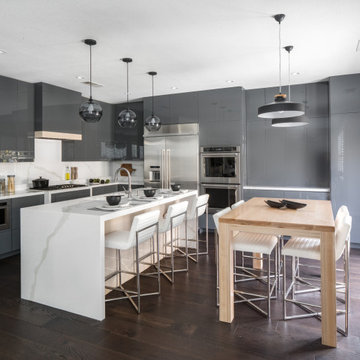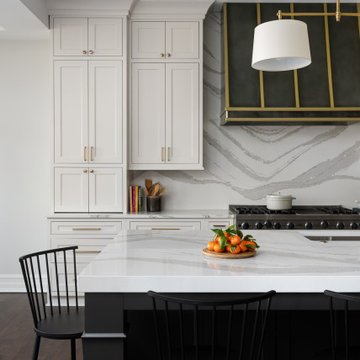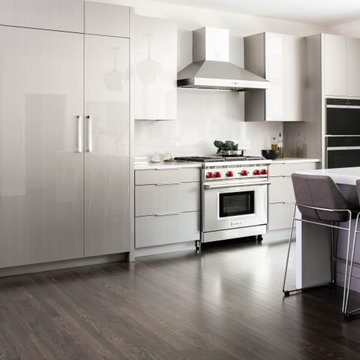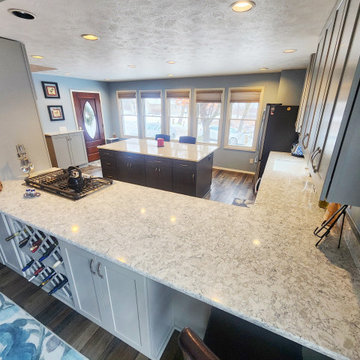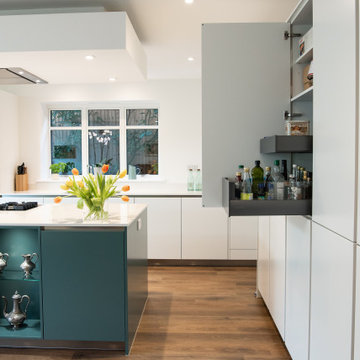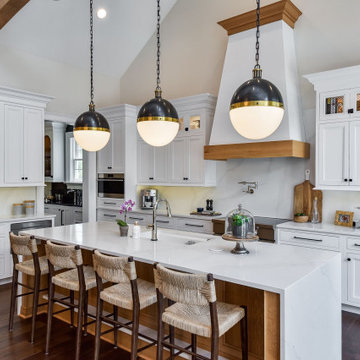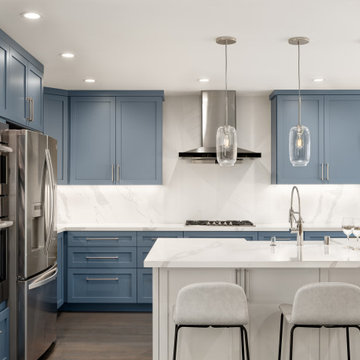1.348 Billeder af køkken med stænkplade i kvarts komposit og mørkt parketgulv
Sorteret efter:
Budget
Sorter efter:Populær i dag
41 - 60 af 1.348 billeder
Item 1 ud af 3

This space was created for a beach loving family who wanted to bring the sense of calm serenity to their every day. The countertop material mimics the motion of the waves on the sandy shores, the plaster hood celebrates the feel of sand and earth, The greens and texture bring the surrounding nature inward. The cement pendants and brass fixtures provide an added layer of beauty and charm.
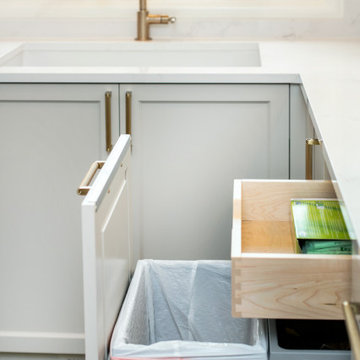
In addition to updating their mid-90s kitchen with a brighter, fresher aesthetic, the homeowners wanted to optimize their view of Lake Washington. This custom kitchen remodel blends modern functionality with traditional touches. Design features include walnut open shelving that's under-lit, sconces above every window, and light blue raffia wallpaper.

A tiny kitchen that was redone with what we all wish for storage, storage and more storage.
The design dilemma was how to incorporate the existing flooring and wallpaper the client wanted to preserve.
The kitchen is a combo of both traditional and transitional element thus becoming a neat eclectic kitchen.
The wood finish cabinets are natural Alder wood with a clear finish while the main portion of the kitchen is a fantastic olive-green finish.
for a cleaner look the countertop quartz has been used for the backsplash as well.
This way no busy grout lines are present to make the kitchen feel heavier and busy.

This stunning home is a combination of the best of traditional styling with clean and modern design, creating a look that will be as fresh tomorrow as it is today. Traditional white painted cabinetry in the kitchen, combined with the slab backsplash, a simpler door style and crown moldings with straight lines add a sleek, non-fussy style. An architectural hood with polished brass accents and stainless steel appliances dress up this painted kitchen for upscale, contemporary appeal. The kitchen islands offers a notable color contrast with their rich, dark, gray finish.
The stunning bar area is the entertaining hub of the home. The second bar allows the homeowners an area for their guests to hang out and keeps them out of the main work zone.
The family room used to be shut off from the kitchen. Opening up the wall between the two rooms allows for the function of modern living. The room was full of built ins that were removed to give the clean esthetic the homeowners wanted. It was a joy to redesign the fireplace to give it the contemporary feel they longed for.
Their used to be a large angled wall in the kitchen (the wall the double oven and refrigerator are on) by straightening that out, the homeowners gained better function in the kitchen as well as allowing for the first floor laundry to now double as a much needed mudroom room as well.
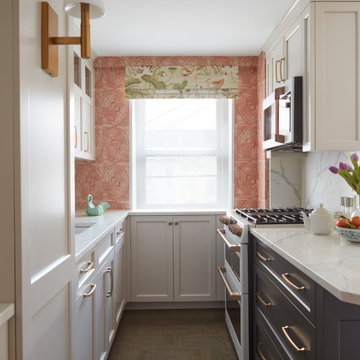
Bilotta Senior Designer, Thomas Vecchio, and Patrick J. Hamilton of Patrick James Hamilton Designs, partnered on this Manhattan upper east side kitchen renovation. This nondescript ‘60’s co-op and galley kitchen were reimagined into a pre-war era gem by adding architectural details: paneling, coffers, and moldings. Widening the opening created an open vista. Upper panes of glass on the Bilotta Collection wall cabinets echo the apartment’s transoms and unite the two sections that are interrupted by the paneled structural column. To compensate for the shorter wall, storage is optimized with plentiful pullouts, dividers, and specialized organizers. The “dead end” under the window was eliminated by continuing cabinetry and countertop materials around the room.
Countertop wall cabinets create a hutch in full view of the dining room. With dark gray paint, corner posts and furniture base molding, the peninsula reads like an island and bridges the two areas. Quartz countertops sport “lightning bolt” veins for pattern. Sophisticated on-
trend brushed brass was employed on the cabinet pulls and knobs, faucet, sconces, and pendants. A gamechanger was extending the footprint of the kitchen into the hallway with two tall cabinets. One is allocated for cleaning supplies, bulk items, recycling, and the vacuum. The other conceals a built-in wine rack; glassware and bar items; a docking drawer for charging devices; and a Penda-flex rack for files. An absolutely stunning metamorphosis.
Written by Paulette Gambacorta adapted for Houzz.
Bilotta Designer: Tom Vecchio
Interior Designer: Patrick J. Hamilton of Patrick James Hamilton Designs
Photographer: John Bessler
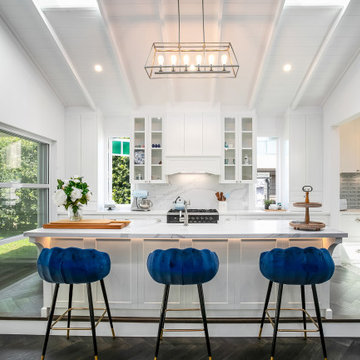
A Hamptons inspired design for Sydney's northern beaches. AstraWalker Tap. Ilve Freestanding oven. Butler sink from Shaws. Blue Velvet bar chairs from @koalaliving
Talostone Bench and Splash. Flooring from Tongue and Groove
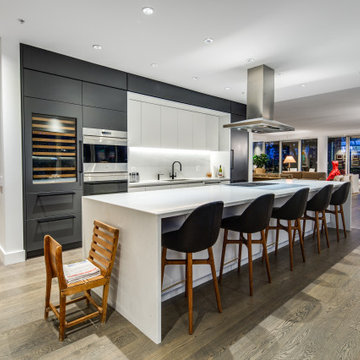
This stunning 4,500 sq/ft one-level penthouse was purchased as a retirement home for a young at heart couple who enjoys featuring their art with the backdrop of the beautiful city skyline. The kitchen and bathrooms were personalized with this client’s taste of clean and modern surfaces, while a third bedroom was converted into a full-size walk-in closet for wardrobe items to be clearly displayed. The specialized art lighting highlights the eclectic art made up of both sculpture and wall pieces. A gorgeous home with an amazing view right in the heart of the city.
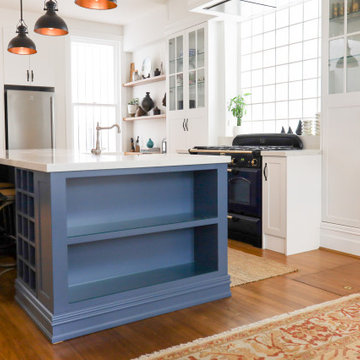
A Two-tone Hampton style medium size family kitchen , featuring a Falcon royal blue freestanding cooker with a schweigen ,recessed ceiling height silent range hood.
Design for super functional family living , with an extra large island and plenty of open shelving throughout.
A combination of delicate details of Hamptons shaker style doors and drawers and rustic recycled timber floor and open shelving.
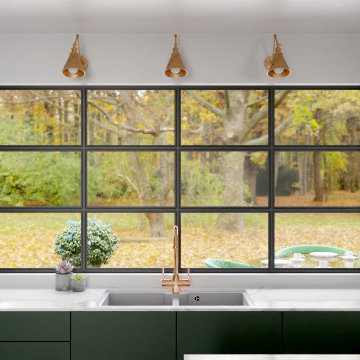
This west coast home renovation turned a dull, drab and dated home into a calming, warm and inviting sanctuary.

When Amy and Brandon, hip 30 year old attorneys decided to look for a home with better outdoor living space, closer to restaurants and night spots, their search landed them on a house with the perfect outdoor oasis. Unfortunately, it came with an interior that was a mish mash of 50’s, 60’s and 70’s design. Having already taken on a DIY remodel on their own, they weren’t interested in going through the stress and frustration of one again. They were resolute on hiring an expert designer and contractor to renovate their new home. The completed renovation features sleek black cabinetry, rich ebony floors, bold geometric tile in the bath, gold hardware and lighting that together, create a fresh and modern take on traditional style.
Thoughtfully designed cabinetry packs this modest sized kitchen with more cabinetry & features than some kitchens twice it’s size, including two spacious islands.
Choosing not to use upper cabinets on one wall was a design choice that allowed us to feature an expanse of pure white quartz as the backdrop for the kitchens curvy hood and spikey gold sconces.
A mix of high end furniture, finishes and lighting all came together to create just the right mix to lend a 21st century vibe to this quaint traditional home.
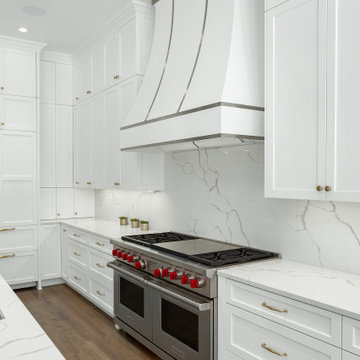
This sleek kitchen space used to be about half the size and twice as hard to use. Originally a "g-shape" we opened up walls and removed some windows to create a truly functional and friendly space. Flush and integrated appliances uplift the look and create a truly customized kitchen.
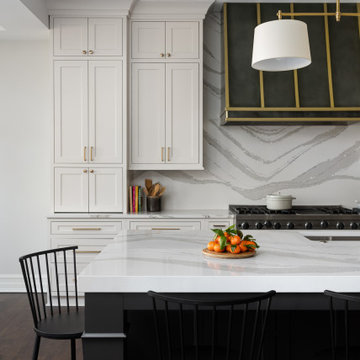
This stunning home is a combination of the best of traditional styling with clean and modern design, creating a look that will be as fresh tomorrow as it is today. Traditional white painted cabinetry in the kitchen, combined with the slab backsplash, a simpler door style and crown moldings with straight lines add a sleek, non-fussy style. An architectural hood with polished brass accents and stainless steel appliances dress up this painted kitchen for upscale, contemporary appeal. The kitchen islands offers a notable color contrast with their rich, dark, gray finish.
The stunning bar area is the entertaining hub of the home. The second bar allows the homeowners an area for their guests to hang out and keeps them out of the main work zone.
The family room used to be shut off from the kitchen. Opening up the wall between the two rooms allows for the function of modern living. The room was full of built ins that were removed to give the clean esthetic the homeowners wanted. It was a joy to redesign the fireplace to give it the contemporary feel they longed for.
Their used to be a large angled wall in the kitchen (the wall the double oven and refrigerator are on) by straightening that out, the homeowners gained better function in the kitchen as well as allowing for the first floor laundry to now double as a much needed mudroom room as well.
1.348 Billeder af køkken med stænkplade i kvarts komposit og mørkt parketgulv
3
