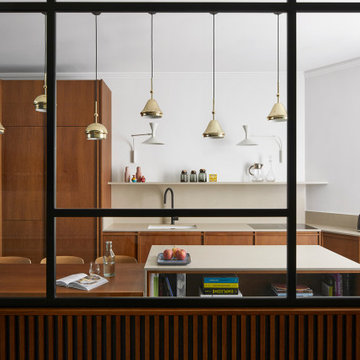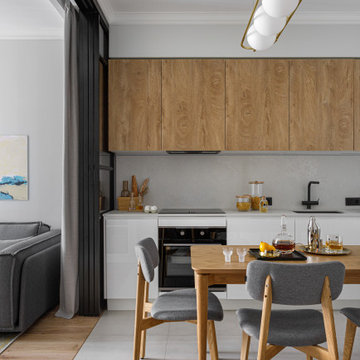4.959 Billeder af køkken med stænkplade i kvarts komposit og sorte hvidevarer
Sorteret efter:
Budget
Sorter efter:Populær i dag
101 - 120 af 4.959 billeder
Item 1 ud af 3
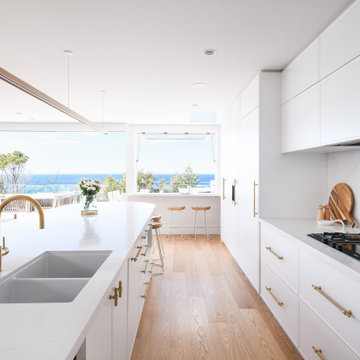
Revamper was engaged to assist with the Interior Design of this beautiful Coastal Home with incredible views across Freshwater Beach.
Services Undertaken:
Space Planning
Kitchen Design
Living Room Design
Master Suite Design
Guest Suite Design
Kids Bedroom Design
Custom Storage Design Solutions
Bathroom Design
The brief from the client was that they wanted a luxurious contemporary/coastal inspired home with a consistent and cohesive theme running through each room. This property has all the luxury any family could wish for with a Home Cinema, Sauna, Gym and a self contained Guest Suite which includes its own fully equipped Kitchen.
Our client had impeccable taste, and with our joint collaboration we were able to deliver a truely remarkable family home.
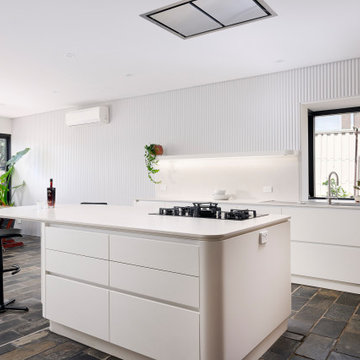
An unrecognisable kitchen transformation.
Curvaceous, enriched with warmed oak doors and velvet beige hues, the clouded concrete benches that cascade into a matte black framed bay window lined with large fluted textured wall paneling.

Large airy open plan kitchen, flooded with natural light opening onto the garden. Hand made timber units, with feature copper lights, antique timber floor and window seat.

Transferred this space from dated crème colors and not enough storage to modern high-tech with designated storage for every item in the kitchen
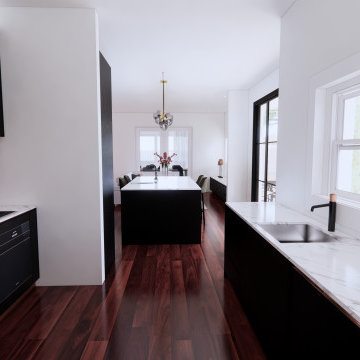
A small and dysfunctional kitchen was replaced with a luxury modern kitchen in 3 zones - cook zone, social zone, relax zone. By removing walls, the space opened up to allow a serious cook zone and a social zone with expansive pantry, tea/coffee station and snack prep area. Adjacent is the relax zone which flows to a formal dining area and more living space via french doors.
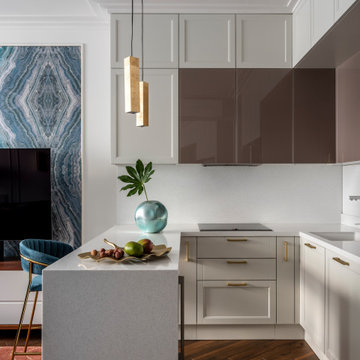
Кухня П-образной формы, частично утоплена в нишу, фасады кухни выкрашены в цвет стен, чтоб максимально растворить мебель в пространстве.
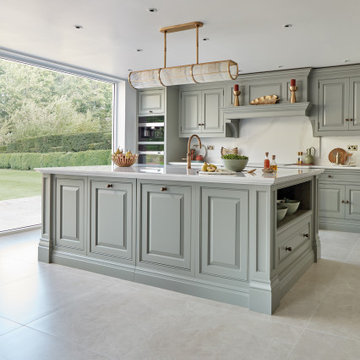
Designed from our Devine collection, this light green Kitchen is a blend of elegance and comfort. Its 'Moonstone' paint colour offers a tranquil space for culinary passions. The pale sage green cabinetry, complemented by burnished brass handles, sets an enchanting tone. The smoked oak veneer adds depth against the stunning Silestone Calacatta Gold worktops, creating a captivating dance of light. With Miele appliances, this kitchen blends classic design and modern technology. At Tom Howley, we've meticulously crafted every detail to embody our ethos. With its serene aesthetics and flawless functionality, this kitchen is a place where elegance and comfort seamlessly intertwine.
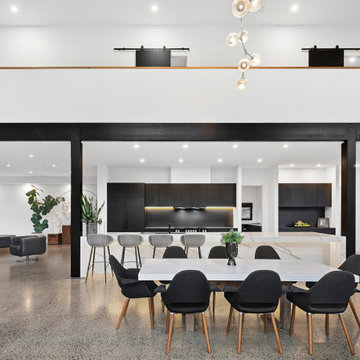
An open plan kitchen, living area and dining room add to the impact of this beautiful space. A stone island bench of over 6 metres anchors the steel columns to this magnificent space.
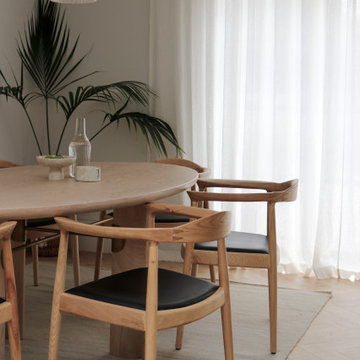
In the recent extension of this Victorian home, the kitchen and dining space have been thoughtfully designed to blend the old with the new. Using a neutral colour palette and natural textures like wood and linen, the space exudes a warm and inviting atmosphere. The dark green kitchen island stands as a striking focal point, providing a bold contrast within the serene setting. Adorned with abundant plants, the space seamlessly integrates the outdoors, enhancing its fresh and airy feel. Influenced by Scandinavian design principles, the kitchen, supplied by Nordiska Kök directly from their carpentry in Gothenburg, epitomizes quality and minimalist elegance.
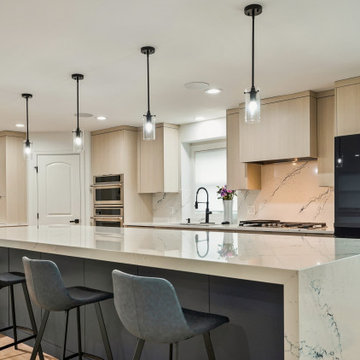
The vision for this luxurious remodel was to create a spacious kitchen centered around a massive island to serve as both a focal point and a functional area for entertaining guests. Additionally, to create a light, bright, and modern space that seamlessly combines aesthetics with practicality.
Primary Kitchen Cabinetry Heather Cream textured laminate perimeter; Optimat Navy center island.
Cambria Inverness Cobalt countertops with dual waterfall edge.
Design by Heather Evans, BKC Kitchen and Bath.
RangeFinder Photography
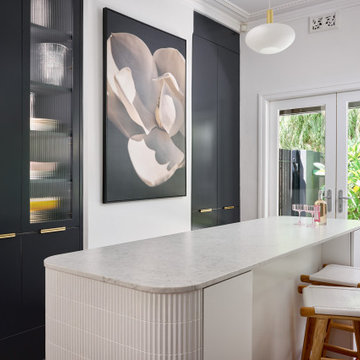
With its decorative mouldings and traditional influences throughout the home, this renovation is a classic take on modernism. Approaching the gates to the property, rich red brick surrounds a beautiful traditional white lacquered timber door with lead lite coloured panels on either side. Entering into the home, deep jarrah planked timber floors lead the way through to the kitchen and living areas.
The kitchen was small for my client who loved to cook as well as her daughter’s love for baking, needing a re- configure of the space to allow the kitchen to flow and function between the existing kitchen and small meals room. Outdated cabinetry made their home look tired and needed a fresh take on the newly architecturally extended home.
Traditional pairings of fresh whites, marbles and glass are delicately detailed within the design, modernising the homes interior. Lacquered chalky slabbed fronts surrounded by marbled benches and splashbacks, the introduction of curves to the isolated hood and island centre piece and depth injected with deep navy to create a monochrome palette. Warmth is then allowed in by brass hardware, reeded glass, a play on texture with tiles and warmly lit surfaces. Now a cook’s kitchen.

Large airy open plan kitchen, flooded with natural light opening onto the garden. Hand made timber units, with feature copper lights, antique timber floor and window seat.
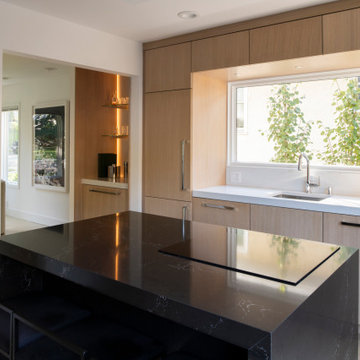
These homeowners came to Studio M Kitchen & Bath looking to update their home in a way that incorporated the natural vibe and materials of the surrounding lakes while keeping the design bright and tranquil. As creatives themselves, they worked in tandem with Studio M Kitchen & Bath to curate an elegant and beachy vibe, drawing inspiration from contemporary designs found in Sydney Australia as well as modern Belgian designs. Despite the small footprint of the home, the tonal finishes, large windows and open loft make it feel quite spacious - like a home twice the size.
Overall, the combination of creative minds transformed this house into a contemporary, sun-soaked home that truly expresses the homeowners’ vision.
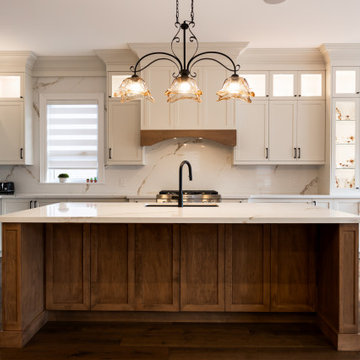
This kitchen design beautifully combines modern elegance with warm, natural elements. We chose a wood finish island which contrasts with the warm white cabinets of the kitchen and added the same wood accent on the oven hood to add cohesion to the space. Our client wanted a coffee station which served both style and practicality, so we added open shelving and created a niche that seamlessly integrates into the rest of the cabinetry. In the end this kitchen became an inviting space that caters to both everyday functionality and stylish entertaining.
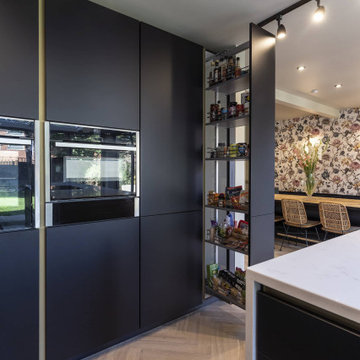
This kitchen combines sleek design and optimum functionality to create a stylish, practical space.
The focal point is the black cabinetry, with a delicate gold detailed trim. This striking combination exudes sophistication, with wooden accents complementing the dark cabinets and bringing warmth into the kitchen.
One of the standout features of this design is the pristine white quartz worktop. Its clean and minimalist appearance enhances the aesthetic and provides a durable and easy-to-maintain surface for cooking.
We have incorporated open shelving into the design, which enables our clients to showcase their favourite kitchenware and add a personal touch to the space.
Smart storage solutions are absolutely key. With carefully designed cabinets and drawers, our clients will find ample space to organise their kitchen essentials efficiently, keeping everything within easy reach.
We have integrated a Neff double oven, with its sleek, modern design complementing the aesthetic of the kitchen.
The gold detailing is carried throughout the kitchen. From the elegant tap to the stylish plugs and accessories, these golden accents elevate the design and create a cohesive look.
To complete the culinary experience, we have included a Bora hob, known for its innovative design and exceptional functionality. Its built-in extraction system provides a seamless and efficient cooking experience while maintaining a clean and clutter-free environment.
Found inspiration in this handleless Scandinavian Kitchen? Contact us to book an initial consultation, or visit our projects page for more design ideas.
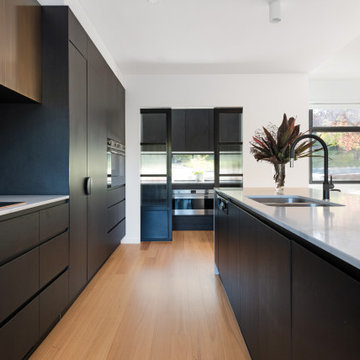
Black modern kitchen, feature copper panelling, zetr powerpoint, sliding steel glass door

This modern-farmhouse kitchen remodel was part of an entire home remodel in the Happy Canyon area of Santa Ynez. The overall project was designed to maximize the views, with the interiors lending a modern and inspired, yet warm and relaxed transition to the landscape of mountains, horses and vineyards just outside.
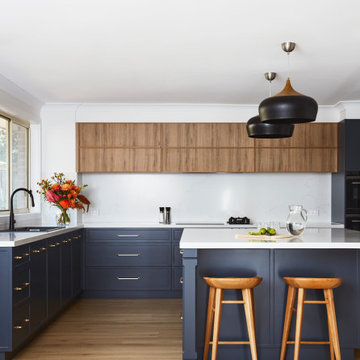
This renovation included kitchen, laundry, powder room, with extensive building work.
4.959 Billeder af køkken med stænkplade i kvarts komposit og sorte hvidevarer
6
