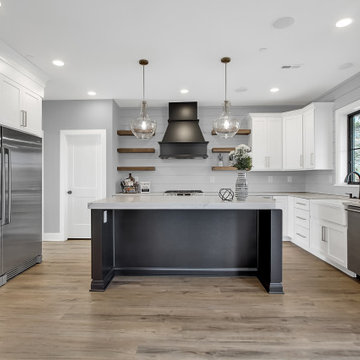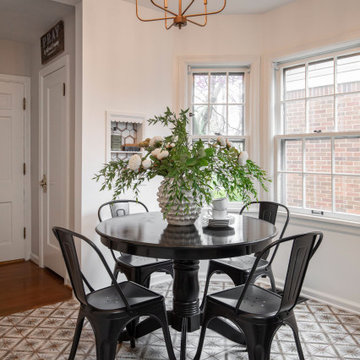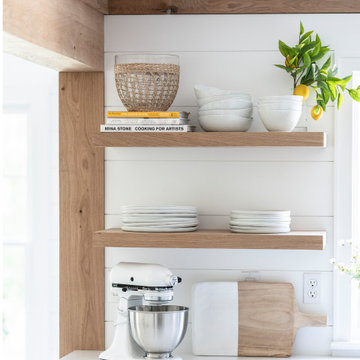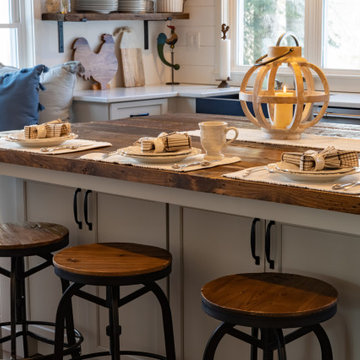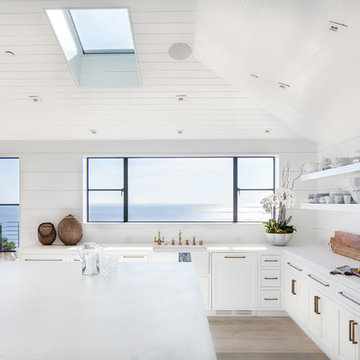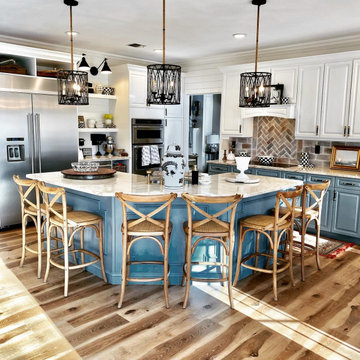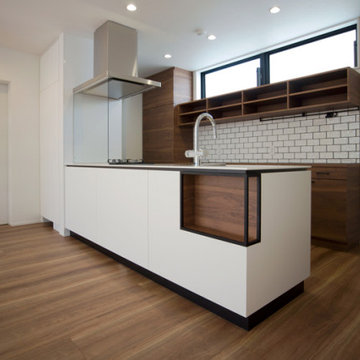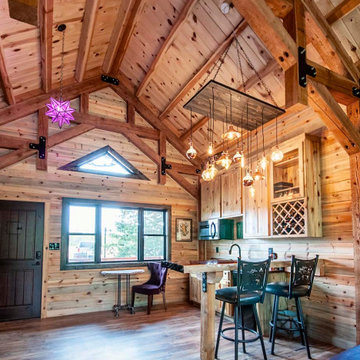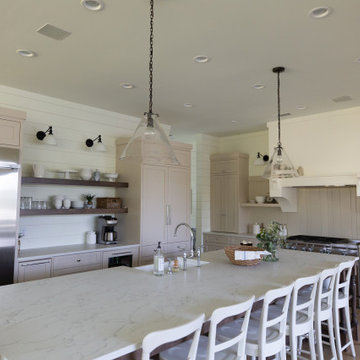572 Billeder af køkken med stænkplade i skibsplanker og hvidevarer i rustrfrit stål
Sorteret efter:
Budget
Sorter efter:Populær i dag
101 - 120 af 572 billeder
Item 1 ud af 3
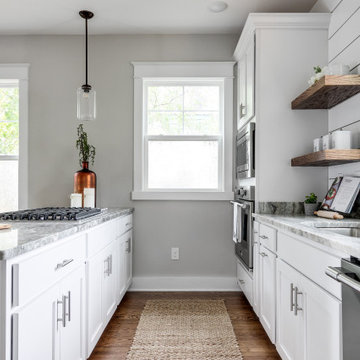
This gorgeous renovation has been designed and built by Richmond Hill Design + Build and offers a floor plan that suits today’s lifestyle. This home sits on a huge corner lot and features over 3,000 sq. ft. of living space, a fenced-in backyard with a deck and a 2-car garage with off street parking! A spacious living room greets you and showcases the shiplap accent walls, exposed beams and original fireplace. An addition to the home provides an office space with a vaulted ceiling and exposed brick wall. The first floor bedroom is spacious and has a full bath that is accessible through the mud room in the rear of the home, as well. Stunning open kitchen boasts floating shelves, breakfast bar, designer light fixtures, shiplap accent wall and a dining area. A wide staircase leads you upstairs to 3 additional bedrooms, a hall bath and an oversized laundry room. The master bedroom offers 3 closets, 1 of which is a walk-in. The en-suite has been thoughtfully designed and features tile floors, glass enclosed tile shower, dual vanity and plenty of natural light. A finished basement gives you additional entertaining space with a wet bar and half bath. Must-see quality build!
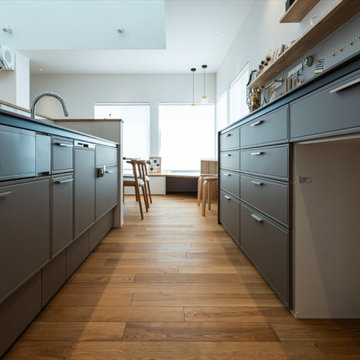
キッチンはLIXILのノクトⅠ型、扉色はカフェブラウンを採用しています。ミンタグーズネックのオールインワン浄水栓と食洗機付きで洗い物も楽々♪キッチン前面にはニッチを設け、写真や小物を飾れるスペースを設けました。キッチンハッチは、幅2700mmで広々。たくさん食器を収納できます。キッチンハッチの上部には、飾り棚を設け、壁の一部はマグネットボードになっています。
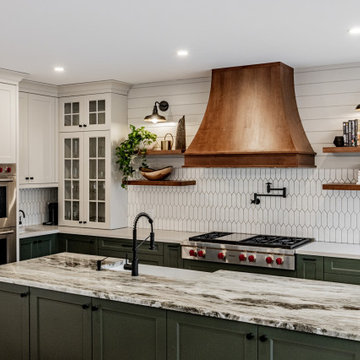
This kitchen's feature wall has a 48" Wolf cooktop with 6 burners and a griddle. A custom 48" wood hood vent with matching floating open shelves. I matte black pot filler sits in the middle of the crayon shaped tiled backsplash and custom shiplap wall. Second sink with instant hot water is tucked away in the corner with a coffee station.
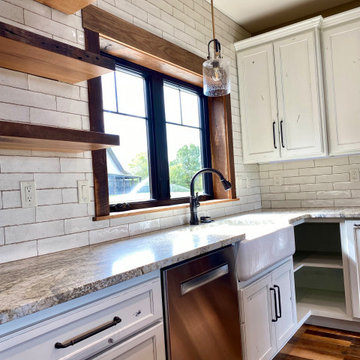
The kitchen in a rustic lodge style home. Featues subway tile, reclaimed wood countertop, rustic island cabinet, reclaimed hardwood flooring and timbers and a farmhouse sink.
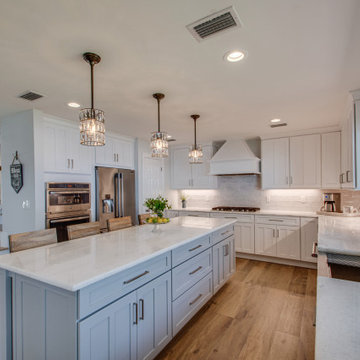
This home in Niceville received a whole home renovation. The exterior was updated with a faux window added to the second story to create continuity, Inside, the ceilings were raised, a wall was removed to open the foyer, the kitchen was moved to take advantage of the waterfront views and fireplaces removed from either end of the living area.
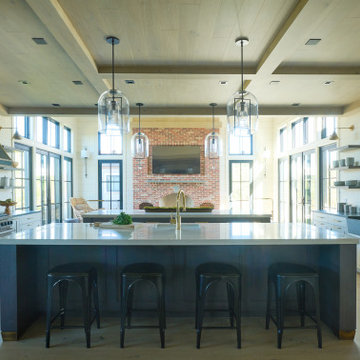
The kitchen in this Nantucket vacation home with an industrial feel is a dramatic departure from the standard white kitchen. The custom, blackened stainless steel hood with brass strappings is the focal point in this space and provides contrast against white shiplap walls along with the double islands in heirloom, black glazed walnut cabinetry, and floating shelves. The island countertops and slab backsplash are Snowdrift Granite and feature brass caps on the feet. The perimeter cabinetry is painted a soft Revere Pewter, with counters in Absolute Black Leathered Granite. The stone sink was custom-made to match the same material and blend seamlessly. Twin SubZero freezer/refrigerator columns flank a wine column, while modern pendant lighting and brass hardware add a touch of glamour. The coffee bar is stocked with everything one would need for a perfect morning, and is one of the owners’ favorite features.
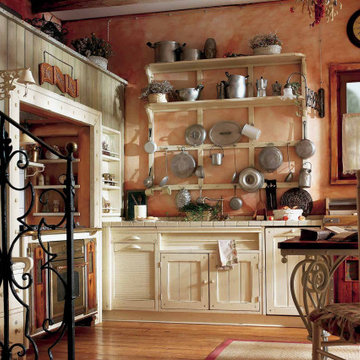
Here's a stunning modern farmhouse kitchen By Darash. Authentic barn cabinet doors bring the country while open shelves painted in white add a farmhouse kitchen edge.
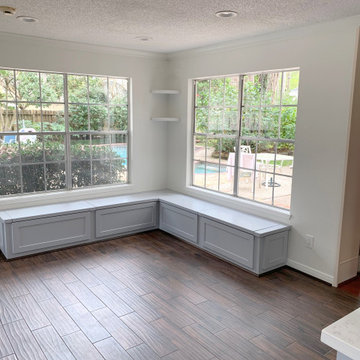
The client originally wanted a kitchen makeover and as we progressed further into the project, requested a more significant remodel. In addition to the kitchen and details, we installed about half of the porcelain tile, wood pattern, flooring downstairs. More custom details were added to the project, a new pantry with a countertop used for making coffee and usage of other small appliances, a custom bar area wine rack cabinet and countertops along with a beverage refrigerator, laundry cabinets and folding station with countertop, and a custom banquette in the breakfast area. The Client wanted Shiplap as a backsplash in the kitchen which made for very clean lines and adding to a more open kitchen space. Lighting details were also added in the kitchen (above and under cabinet), pantry, laundry, back entry, and powder room.
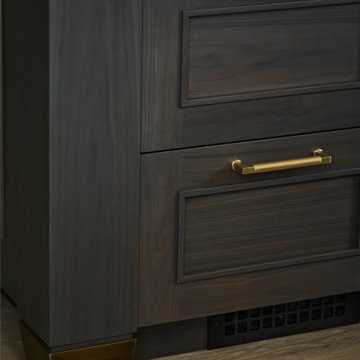
The kitchen in this Nantucket vacation home with an industrial feel is a dramatic departure from the standard white kitchen. The custom, blackened stainless steel hood with brass strappings is the focal point in this space and provides contrast against white shiplap walls along with the double islands in heirloom, black glazed walnut cabinetry, and floating shelves. The island countertops and slab backsplash are Snowdrift Granite and feature brass caps on the feet. The perimeter cabinetry is painted a soft Revere Pewter, with counters in Absolute Black Leathered Granite. The stone sink was custom-made to match the same material and blend seamlessly. Twin SubZero freezer/refrigerator columns flank a wine column, while modern pendant lighting and brass hardware add a touch of glamour. The coffee bar is stocked with everything one would need for a perfect morning, and is one of the owners’ favorite features.
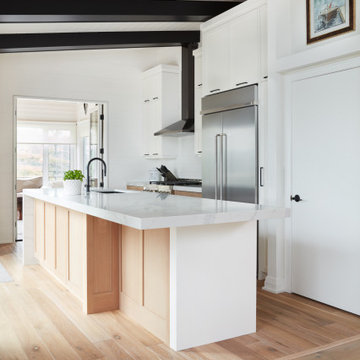
A contemporary white kitchen with rift white oak and maple cabinetry. In the middle of the kitchen is a large kitchen island, on one side of the island there is a water-fall edge quartz countertop. On the other side, the countertop hangs over the edge to make room for stools.
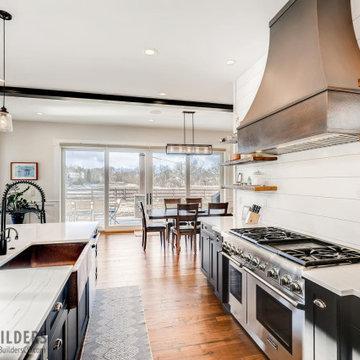
Open concept kitchen with black and white shaker cabinets. The 48 inch Thermador range is paired with the hammered copper hood. The dining room is off the kitchen and opens out onto the covered back deck.
572 Billeder af køkken med stænkplade i skibsplanker og hvidevarer i rustrfrit stål
6
