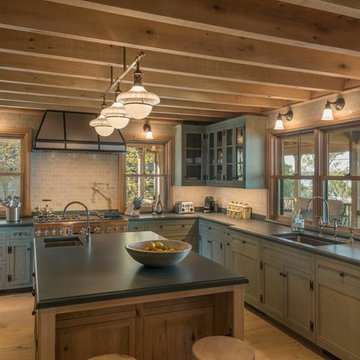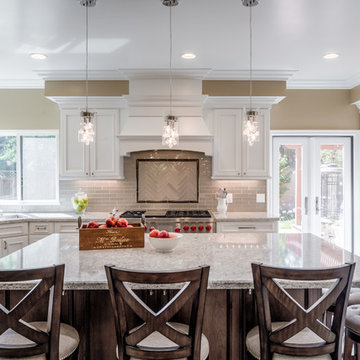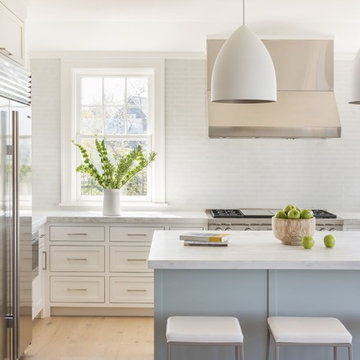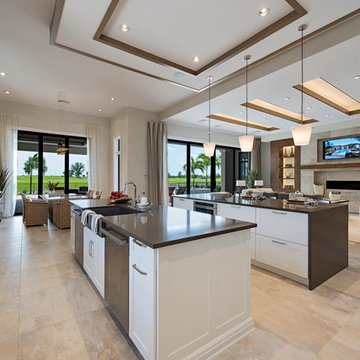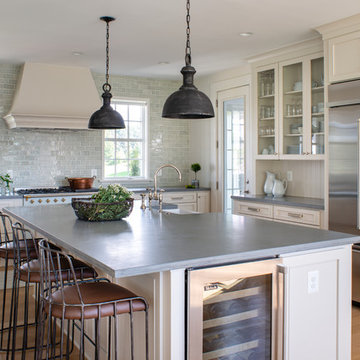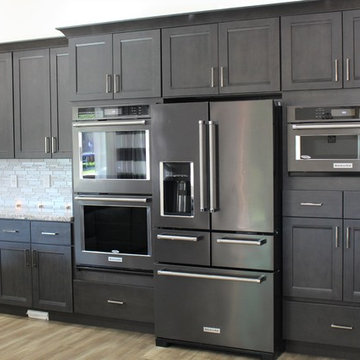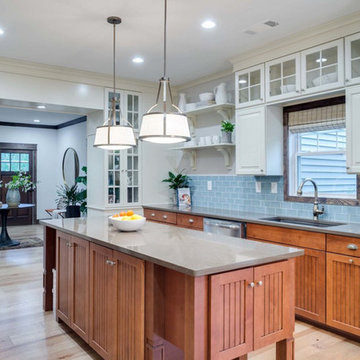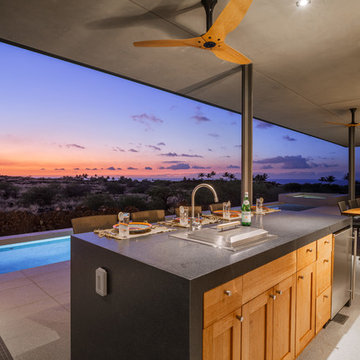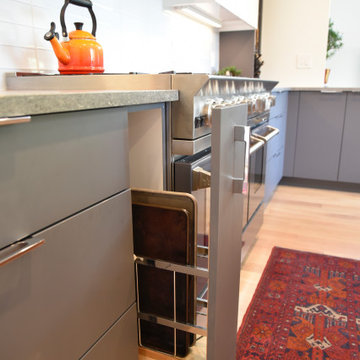7.199 Billeder af køkken med stænkplade med glasfliser og beige gulv
Sorteret efter:
Budget
Sorter efter:Populær i dag
61 - 80 af 7.199 billeder
Item 1 ud af 3

Miralis cabinets in white milk shake acrylic with a custom color high gloss lacquer
Countertops Pompeii quartz white lightning with Blanco diamond metallic grey sink and Blanco satin nickel faucet and soap dispenser. Ann Sacks backsplash tile
Sub-zero refrigerator
Wolf ovens and hood vent
Bosch dishwasher

This Oceanside home, built to take advantage of majestic rocky views of the North Atlantic, incorporates outside living with inside glamor.
Sunlight streams through the large exterior windows that overlook the ocean. The light filters through to the back of the home with the clever use of over sized door frames with transoms, and a large pass through opening from the kitchen/living area to the dining area.
Retractable mosquito screens were installed on the deck to create an outdoor- dining area, comfortable even in the mid summer bug season. Photography: Greg Premru

everything you could ever think of or need is in this kitchen - and in some cases there is more than one (like the large stainless steel apron sinks and dishwashers). Our favorite design element is the quartzite countertop.
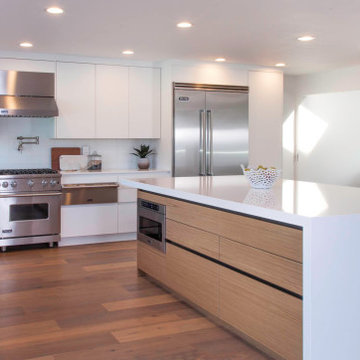
A modern white kitchen with walnut island and a combination of neutral tones were the mandate for this kitchen that serves as the hub of the open floor plan modern home. The stainless steel appliances white glass backsplash, and seating are tied together by the large white quartz countertops.
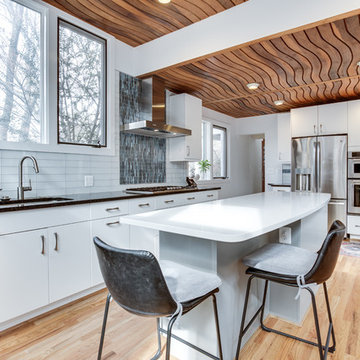
Designed by Daniel Altmann of Reico Kitchen & Bath in Bethesda, MD this modern kitchen design in Chevy Chase, MD features kitchen cabinets from Ultracraft Cabinetry in the Apex door style in 2 finishes. The perimeter kitchen cabinets feature an Arctic White finish, whereas the kitchen island cabinets feature an Urban Grey finish. Engineered quartz kitchen countertops feature 2 finishes as well. The perimeter kitchen countertops show Cambria Charston and the kitchen island top features Stellar White by Q from MSI. Kitchen appliances are by KitchenAid. The kitchen also features 3x12 White Glass Tile with a Blue Mosaic focal point over the cook top. Photography courtesy of BTW Images LLC.

Paint by Sherwin Williams
Body Color - Wool Skein - SW 6148
Flex Suite Color - Universal Khaki - SW 6150
Downstairs Guest Suite Color - Silvermist - SW 7621
Downstairs Media Room Color - Quiver Tan - SW 6151
Exposed Beams & Banister Stain - Northwood Cabinets - Custom Truffle Stain
Gas Fireplace by Heat & Glo
Flooring & Tile by Macadam Floor & Design
Hardwood by Shaw Floors
Hardwood Product Kingston Oak in Tapestry
Carpet Products by Dream Weaver Carpet
Main Level Carpet Cosmopolitan in Iron Frost
Downstairs Carpet Santa Monica in White Orchid
Kitchen Backsplash by Z Tile & Stone
Tile Product - Textile in Ivory
Kitchen Backsplash Mosaic Accent by Glazzio Tiles
Tile Product - Versailles Series in Dusty Trail Arabesque Mosaic
Sinks by Decolav
Slab Countertops by Wall to Wall Stone Corp
Main Level Granite Product Colonial Cream
Downstairs Quartz Product True North Silver Shimmer
Windows by Milgard Windows & Doors
Window Product Style Line® Series
Window Supplier Troyco - Window & Door
Window Treatments by Budget Blinds
Lighting by Destination Lighting
Interior Design by Creative Interiors & Design
Custom Cabinetry & Storage by Northwood Cabinets
Customized & Built by Cascade West Development
Photography by ExposioHDR Portland
Original Plans by Alan Mascord Design Associates

The kitchen has shades of dark grey, charcoal for its countertops, kithchen island, and cabinets. The charcoal glass backsplash completes the dark look. Equipments, devices and food products are ingeniously hidden behind the charcoal lacquered panels. All the appliances are integrated and the fridge is panel-ready. The countertop wraps the kitchen island, creating one distinctive element in the middle of the space.
Image credits: Francis Raymond
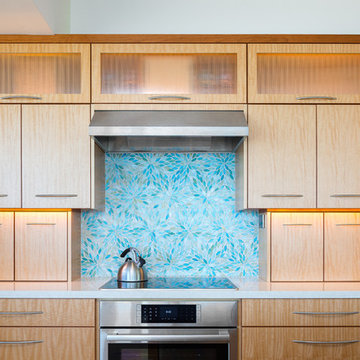
Beautiful Ann Sacks glass tile backsplash frames an induction cooktop. Custom anigre cabinetry and LED lighting provide great storage and functionality.
Kate Falconer Photography

This kitchen is central to the home, but is elevated above the surrounding spaces so that sight lines to the exterior are maximized. This also brings in loads of natural daylight. This custom home was designed and built by Meadowlark Design+Build in Ann Arbor, Michigan.
Photography by Dana Hoff Photography
7.199 Billeder af køkken med stænkplade med glasfliser og beige gulv
4
