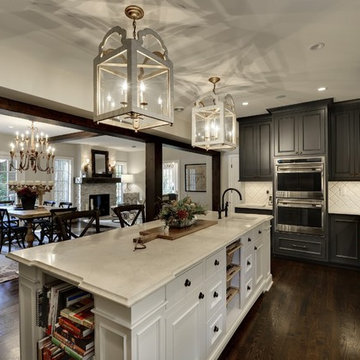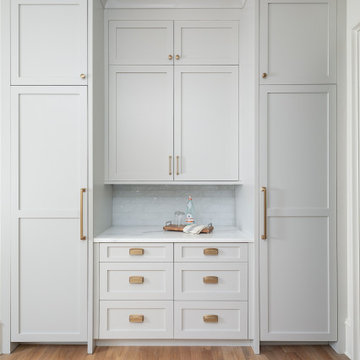20.208 Billeder af køkken med stænkplade med glasfliser og brunt gulv
Sorteret efter:
Budget
Sorter efter:Populær i dag
161 - 180 af 20.208 billeder
Item 1 ud af 3
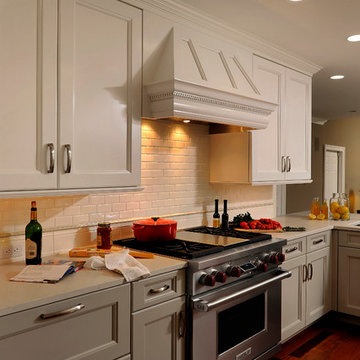
Rockville, Maryland Traditional Kitchen
#JenniferGilmer
http://www.gilmerkitchens.com/
Photography by Bob Narod
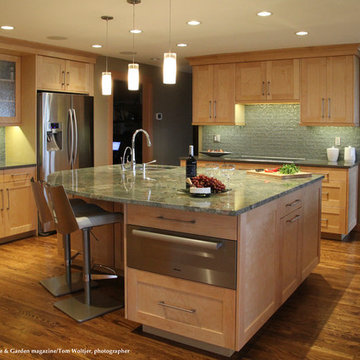
An induction cooktop paired with a down draft exhaust system, a warming drawer, a compact speed cook wall oven, trio counter depth refrigerator and under counter wall oven (opposite the cooktop) provide all the appliance power a gourmet cook could ask for.
West Sound Home & Garden magazine/Tom Woltjer, photographer

Another item on the client’s wish list was a built-in doggie station for their two large dogs. This custom unit was designed with convenience in mind: a handy pot-filler was hard piped in for easy water bowl refills. The same glass backsplash tile and granite counter top were used to match the rest of the kitchen, and LED lights brighten the space the same way the undercabinet lights do. Rubber-bottomed dog bowls prevent any accidental spills, which are easy to clean up should they occur. Now the dogs have their own place to eat and drink, and the clients won’t be tripping over dog bowls in the floor!
Final photos by www.Impressia.net

Our clients hired us to completely renovate and furnish their PEI home — and the results were transformative. Inspired by their natural views and love of entertaining, each space in this PEI home is distinctly original yet part of the collective whole.
We used color, patterns, and texture to invite personality into every room: the fish scale tile backsplash mosaic in the kitchen, the custom lighting installation in the dining room, the unique wallpapers in the pantry, powder room and mudroom, and the gorgeous natural stone surfaces in the primary bathroom and family room.
We also hand-designed several features in every room, from custom furnishings to storage benches and shelving to unique honeycomb-shaped bar shelves in the basement lounge.
The result is a home designed for relaxing, gathering, and enjoying the simple life as a couple.

Beautiful striated granite countertops play off the warm tones of the maple clad kitchen. Slab door and drawer front paired with sleek glass subway tiles nod towards mid century modern influences. Glass light fixtures and gold finishes contrast the cool grey tones of the countertop. Desk space is crafted out of the end of the cabinet run for quick mail sorting.

Open facing kitchen looking onto the living room. It's designed with a nautical blue and natural color palette with multi-colored blue glass backsplash complimented by crisp white cabinets and a stunning Cambria quartzite island.

Transitional white shaker kitchen with brushed bronzed finishes to give it a modern twist. With a matching utility room that has a dog washing station.

The ultimate coastal beach home situated on the shoreintracoastal waterway. The kitchen features white inset upper cabinetry balanced with rustic hickory base cabinets with a driftwood feel. The driftwood v-groove ceiling is framed in white beams. he 2 islands offer a great work space as well as an island for socializng.

This homeowner loved her home and location, but it needed updating and a more efficient use of the condensed space she had for her kitchen.
We were creative in opening the kitchen and a small eat-in area to create a more open kitchen for multiple cooks to work together. We created a coffee station/serving area with floating shelves, and in order to preserve the existing windows, we stepped a base cabinet down to maintain adequate counter prep space. With custom cabinetry reminiscent of the era of this home and a glass tile back splash she loved, we were able to give her the kitchen of her dreams in a home she already loved. We attended a holiday cookie party at her home upon completion, and were able to experience firsthand, multiple cooks in the kitchen and hear the oohs and ahhs from family and friends about the amazing transformation of her spaces.

En premier plan, le lit ici en mode canapé peut sortir du dessous de l'estrade pour offrir une literie de 140cm.
La cuisine d'un célèbre suédois est habillé d'une profonde crédence noire miroitante rythmée par des portes en chêne blond.
La desserte en bleu FOR03 "Source" de chez Ressources se mue en bibliothèque, en claustra de bordure de lit et en table d'écriture s'ouvrant en portefeuille pour double son épaisseur.
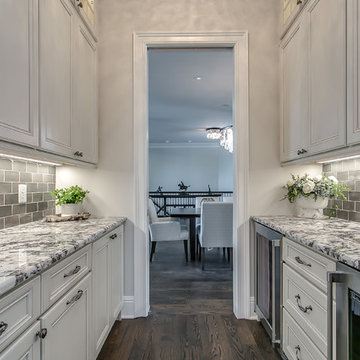
Butler's Pantry: Crestwood cabinets in Glendale door style, Bellini paint.
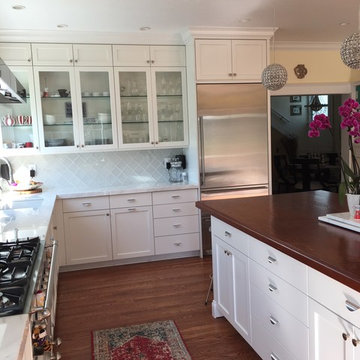
Whole Kitchen remodel with Clean Modern look. Frameless Construction with Shaker Doors.
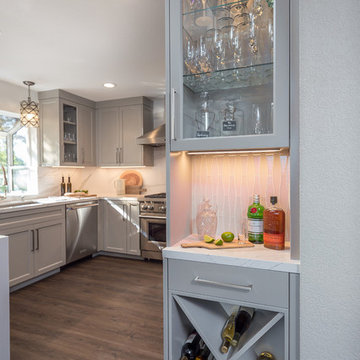
Scott DuBose Photography
The added bar allows these clients to entertain throughout the night! It also offers storage for both bottles and glasses.
20.208 Billeder af køkken med stænkplade med glasfliser og brunt gulv
9

