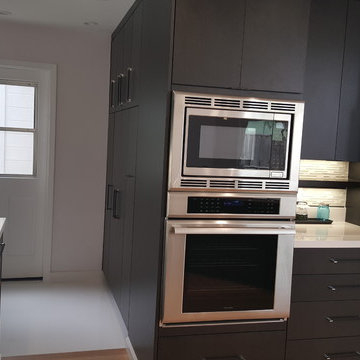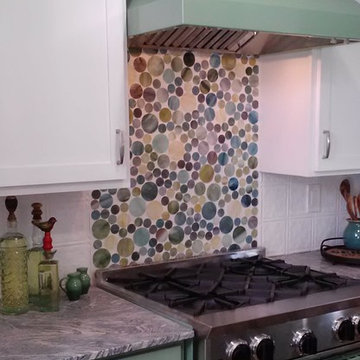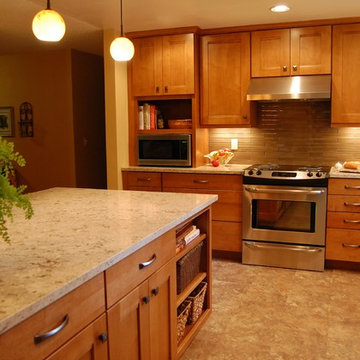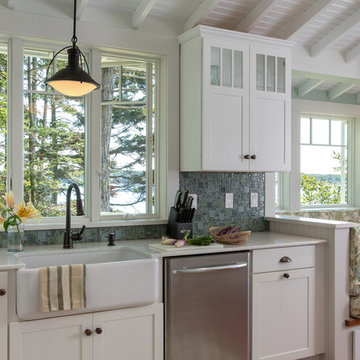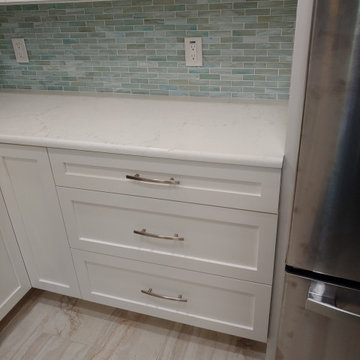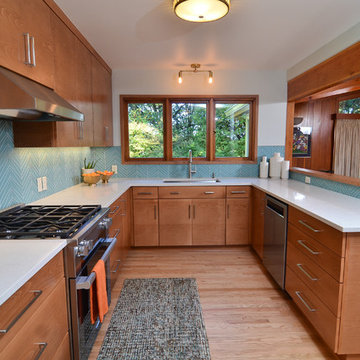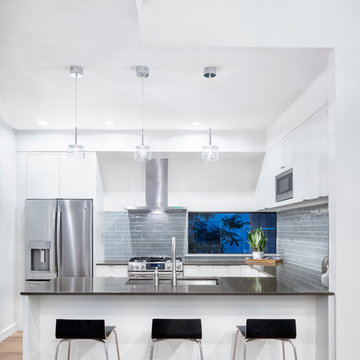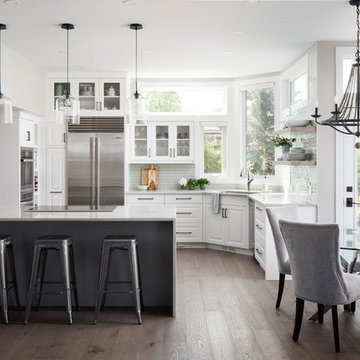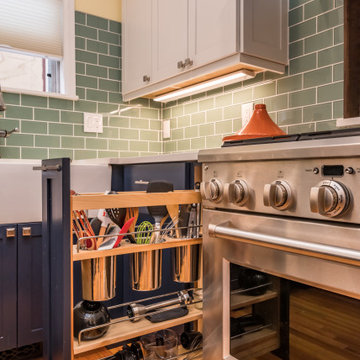10.378 Billeder af køkken med stænkplade med glasfliser og en køkkenø op mod væggen
Sorteret efter:
Budget
Sorter efter:Populær i dag
81 - 100 af 10.378 billeder
Item 1 ud af 3

This family throws some mean parties where large crowds usually sit at the poolside. There’s an entire section of this walk out second level that is dedicated to entertaining which also gives access to the pool in the backyard. This place comes alive at night with built in surround sounds and LED lights. There was just one issue. The kitchen.
The kitchen did not fit in. It was old, outdated, out-styled and nonfunctional. They knew the kitchen had to be address eventually but they just didn’t want to redo the kitchen. They wanted to revamp the kitchen, so they asked us to come in and look at the space to see how we can design this second floor kitchen in their New Rochelle home.
It was a small kitchen, strategically located where it could be the hub that the family wanted it to be. It held its own amongst everything that was in the open space like the big screen TV, fireplace and pool table. That is exactly what we did in the design and here is how we did it.
First, we got rid of the kitchen table and by doing so we created a peninsular. This eventually sets up the space for a couple of really cool pendant lights, some unique counter chairs and a wine cooler that was purchased before but never really had a home. We then turned our attention to the range and hood. This was not the main kitchen, so wall storage wasn’t the main goal here. We wanted to create a more open feel interaction while in the kitchen, hence we designed the free standing chimney hood alone to the left of the window.
We then looked at how we can make it more entertaining. We did that by adding a Wine rack on a buffet style type area. This wall was free and would have remained empty had we not find a way to add some more glitz.
Finally came the counter-top. Every detail was crucial because the view of the kitchen can be seen from when you enter the front door even if it was on the second floor walk out. The use of the space called for a waterfall edge counter-top and more importantly, the stone selection to further accentuate the effect. It was crucial that there was movement in the stone which connects to the 45 degree waterfall edge so it would be very dramatic.
Nothing was overlooked in this space. It had to be done this way if it was going to have a fighting chance to take command of its territory.
Have a look at some before and after photos on the left and see a brief video transformation of this lovely small kitchen.
See more photos and vidoe of this transformation on our website @ http://www.rajkitchenandbath.com/portfolio-items/kitchen-remodel-new-rochelle-ny-10801/
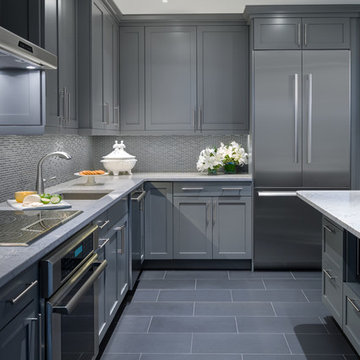
This award winning contemporary Brookhaven kitchen
Frameless cabinetry in Shadow Gray, with intergraded Stainless Steel appliances. Silestone tops and mosaic back splash
Paul Bartholomew - photographer
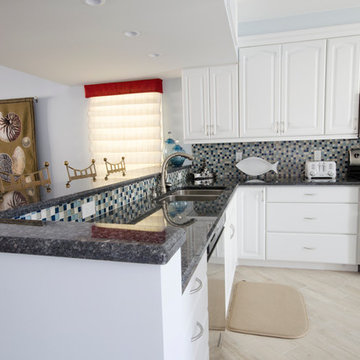
White cabinets, sea glass back splash and blue pearl granite make this a coastal kitchen. Photography by Joanee Kagel.
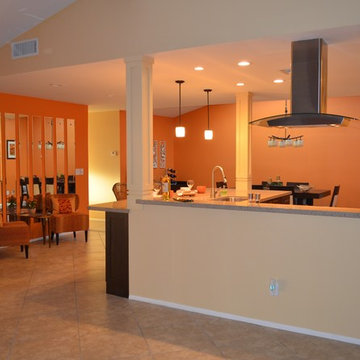
Before, this large wall blocked the view through the kitchen. Now the homeowner and her guests enjoy a wide open view from the dining room, through the kitchen, and into the living room.

Custom kitchen cabinets with high gloss finish to match baked enamel italian oven. Under cabinet window allows for balanced natural light in the space. Architectural Design by Clark | Richardson Architects in Austin, Texas. Photo by Andrea Calo.

This kitchen renovation was really marked by transforming the space as much as replacing the cabinets and appliances. Originally the kitchen cabinets ran all the way to the back of what now is the pantry, creating a very awkward dead end. By creating the pantry, we added a great deal of storage and were able to make this layout less like an abyss. We also used lighter cabinets and better lighting to make the space feel more elegant and open.

Modified shaker kitchen with paneled appliances, quartz counter top, and matte black hardware and plumbing fixtures gives this 2000 sf oceanfront condo a bright, airy feel. Wood look porcelain tile in a sandy, driftwood color and clear glass backsplash picking up the ocean tones give this 10th floor condo it's own beachy atmosphere.
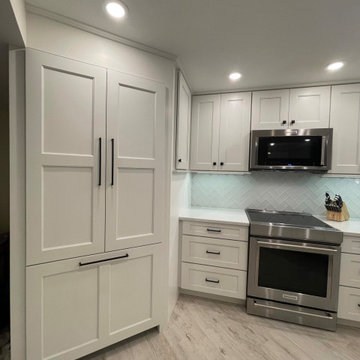
Modified shaker kitchen with paneled appliances, quartz counter top, and matte black hardware and plumbing fixtures gives this 2000 sf oceanfront condo a bright, airy feel. Wood look porcelain tile in a sandy, driftwood color and clear glass backsplash picking up the ocean tones give this 10th floor condo it's own beachy atmosphere.
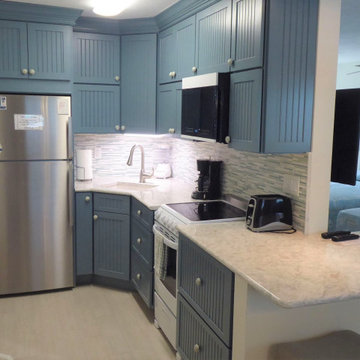
This is a small but functional kitchen in Paradise! Summit appliances 24" wide Microwave above 24" wide range, fridge is 28" wide. Door style: Ashton from Thomasville with beautiful Bali Finish!
10.378 Billeder af køkken med stænkplade med glasfliser og en køkkenø op mod væggen
5

