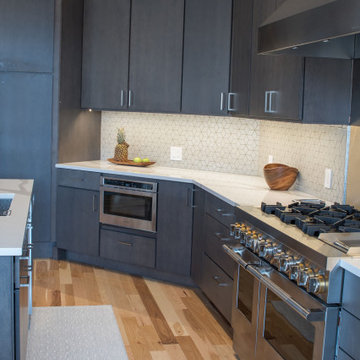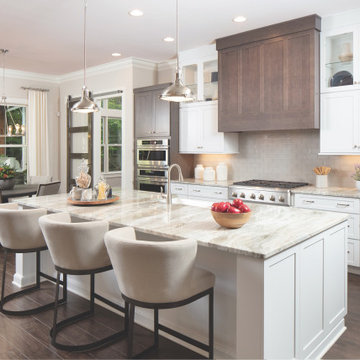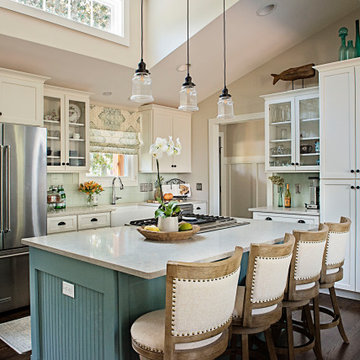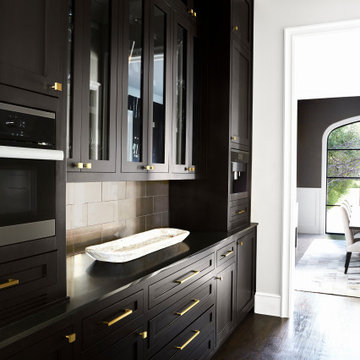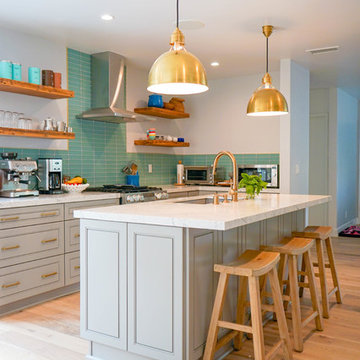62.007 Billeder af køkken med stænkplade med glasfliser og en køkkenø
Sorteret efter:
Budget
Sorter efter:Populær i dag
281 - 300 af 62.007 billeder
Item 1 ud af 3

The clients believed the peninsula footprint was required due to the unique entry points from the hallway leading to the dining room and the foyer. The new island increases storage, counters and a more pleasant flow of traffic from all directions.
The biggest challenge was trying to make the structural beam that ran perpendicular to the space work in a new design; it was off center and difficult to balance the cabinetry and functional spaces to work with it. In the end it was decided to increase the budget and invest in moving the header in the ceiling to achieve the best design, esthetically and funcationlly.
Specific storage designed to meet the clients requests include:
- pocket doors at counter tops for everyday appliances
- deep drawers for pots, pans and Tupperware
- island includes designated zone for baking supplies
- tall and shallow pantry/food storage for easy access near island
- pull out spice near cooking
- tray dividers for assorted baking pans/sheets, cutting boards and numerous other serving trays
- cutlery and knife inserts and built in trash/recycle bins to keep things organized and convenient to use, out of sight
- custom design hutch to hold various, yet special dishes and silverware
Elements of design chosen to meet the clients wishes include:
- painted cabinetry to lighten up the room that lacks windows and give relief/contrast to the expansive wood floors
- monochromatic colors throughout give peaceful yet elegant atmosphere
o stained island provides interest and warmth with wood, but still unique in having a different stain than the wood floors – this is repeated in the tile mosaic backsplash behind the rangetop
- punch of fun color used on hutch for a unique, furniture feel
- carefully chosen detailed embellishments like the tile mosaic, valance toe boards, furniture base board around island, and island pendants are traditional details to not only the architecture of the home, but also the client’s furniture and décor.
- Paneled refrigerator minimizes the large appliance, help keeping an elegant feel
Superior cooking equipment includes a combi-steam oven, convection wall ovens paired with a built-in refrigerator with interior air filtration to better preserve fresh foods.
Photography by Gregg Willett
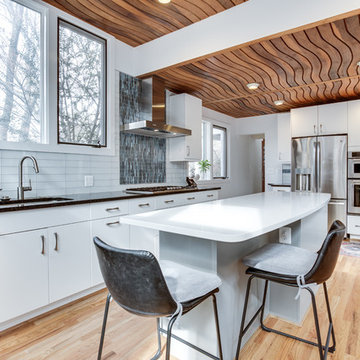
Designed by Daniel Altmann of Reico Kitchen & Bath in Bethesda, MD this modern kitchen design in Chevy Chase, MD features kitchen cabinets from Ultracraft Cabinetry in the Apex door style in 2 finishes. The perimeter kitchen cabinets feature an Arctic White finish, whereas the kitchen island cabinets feature an Urban Grey finish. Engineered quartz kitchen countertops feature 2 finishes as well. The perimeter kitchen countertops show Cambria Charston and the kitchen island top features Stellar White by Q from MSI. Kitchen appliances are by KitchenAid. The kitchen also features 3x12 White Glass Tile with a Blue Mosaic focal point over the cook top. Photography courtesy of BTW Images LLC.
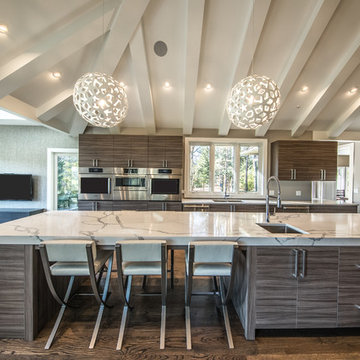
Our Client in North Barrington, IL wanted a full kitchen design build, which included expanding the kitchen into the adjacent sun room. The renovated space is absolutely beautiful and everything they dreamed it could be.

In our Contemporary Bellevue Residence we wanted the aesthetic to be clean and bright. This is a similar plan to our Victoria Crest home with a few changes and different design elements. Areas of focus; large open kitchen with waterfall countertops and awning upper flat panel cabinets, elevator, interior and exterior fireplaces, floating flat panel vanities in bathrooms, home theater room, large master suite and rooftop deck.
Photo Credit: Layne Freedle
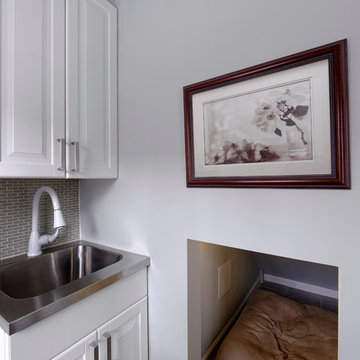
A better view of the creative use beneath the stairs for the dog's bed.
Products we used:
Floor Tile: Tousette Gray ceramic floor tile (13"x13")
Paint: Sherwin Williams "Lapland Ice"
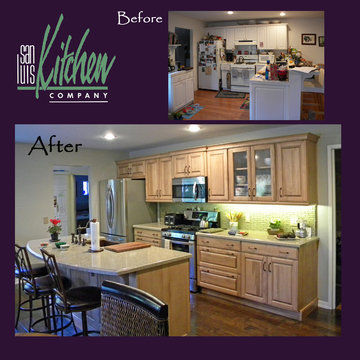
San Luis Kitchen took a cramped kitchen in a small beach house and opened it up by changing the layout. The one-time peninsula divided the large room into three small spaces -- the kitchen, a small seating area & a hallway/anteroom. Restructuring the kitchen to line the main wall and adding an island, we created a true "great room". The homeowner now has a more organized integrated space for their daily lives. Remodeled using Brookhaven cabinetry.
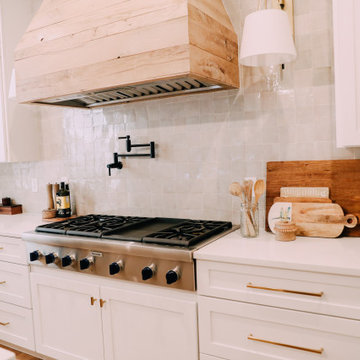
This mix of traditional painted cabinetry with warm white oak will gives this kitchen a timeless finish for years to come. Custom Cabinetry and Floating shelves made this project a show-stopper.
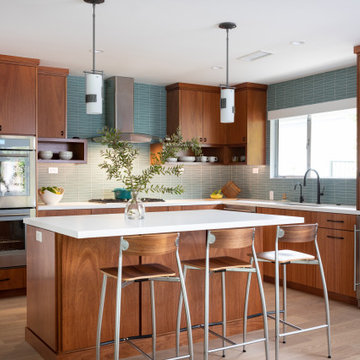
This mid-century ranch-style home in Pasadena, CA underwent a complete interior remodel and renovation. The kitchen walls separating it from the dining and living rooms were removed creating a sophisticated open-plan entertainment space.
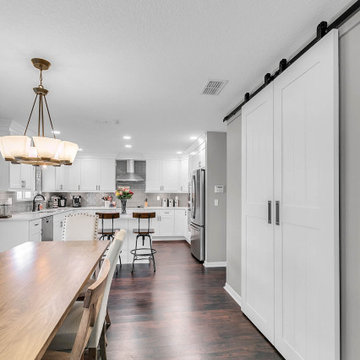
Molly's Marketplace handcrafted these White Sliding Barn Doors to fit our client's pantry opening. We also crafted the Modern Farmhouse Dining Table and stained it in a beautiful Walnut color to really make the space pop!

This masterfully designed kitchen is fit for entertaining every type of gathering from dinner parties to cocktail receptions. Plenty of natural light abound in the open-concept floor plan, seamlessly connecting the family room, morning room and kitchen.
Tucked away behind the traditional kitchen, lies a professional catering kitchen and butler’s pantry fully loaded with a secondary set of stainless-steel appliances, wine refrigerator, separate ice maker, broom closet and a custom rolling ladder to access the abundance of storage.
Shaker style cabinetry, swinging cafe doors to the caterer’s kitchen and intricate detail on the wooden vent hood set a tone for being on trend without being trendy.
A chef’s dream, this kitchen has all the bells and whistles—like an oversized island, expansive side-by-side freezer and refrigerator, dual dishwashers to beverage center, slide out dog bowls, pop out steps to access upper cabinets, filtered water station, LED lighting and hidden outlets in the upper cabinets.
This home has left nothing to be desired.
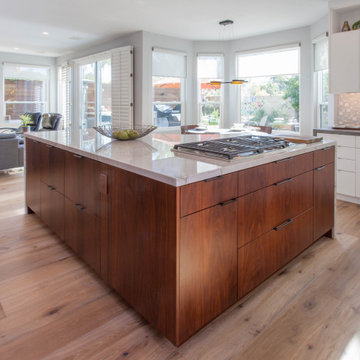
What a fun project to work on with an artist and her husband. We collaborated to create a unique soft modern kitchen that has hints of mid-century modern details while expanding the clients storage and cooking space. Subtle details that make a bold statement. It was through the clients interviewing process that they choose to go with Signature Designs Kitchen Bath over other large firms because of the personal collaboration connection.
We created a curved island that resembles a piano while it maximized there countertop space it left plenty of room for them to entertain many guest in their nook.
62.007 Billeder af køkken med stænkplade med glasfliser og en køkkenø
15



