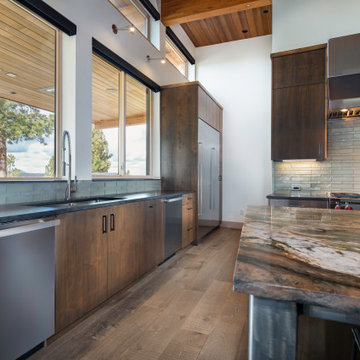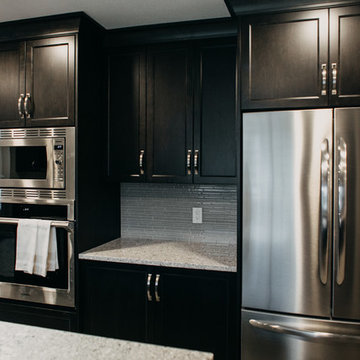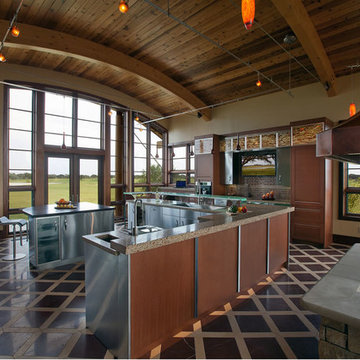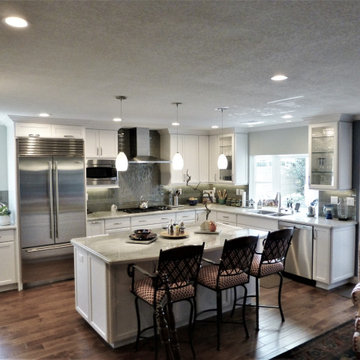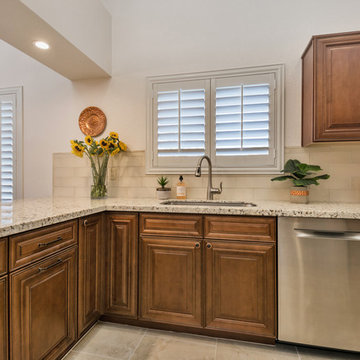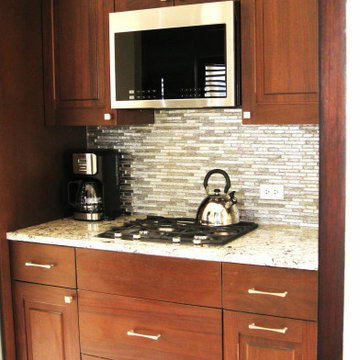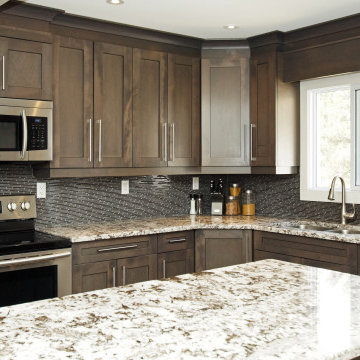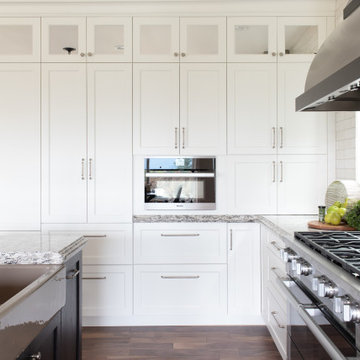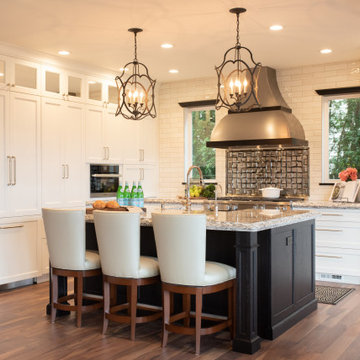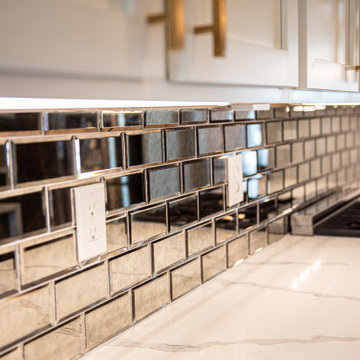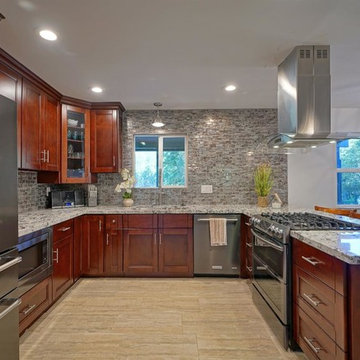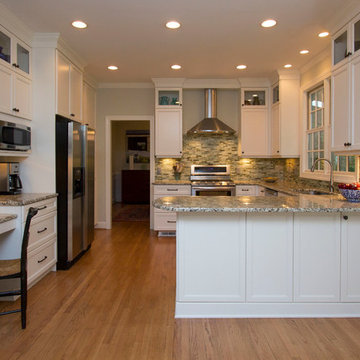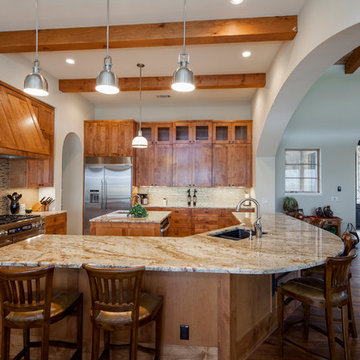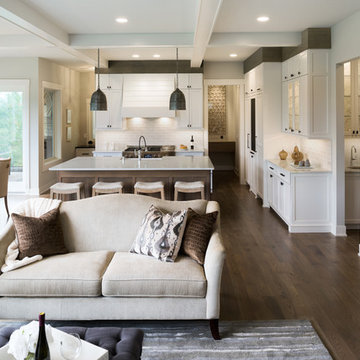3.060 Billeder af køkken med stænkplade med glasfliser og flerfarvet bordplade
Sorteret efter:
Budget
Sorter efter:Populær i dag
141 - 160 af 3.060 billeder
Item 1 ud af 3
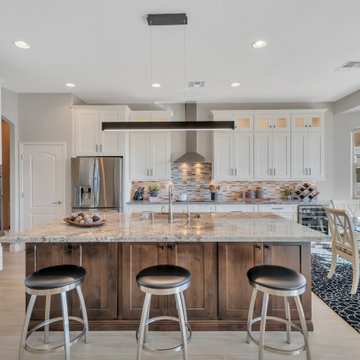
It’s all about the view in this open plan kitchen that overlooks the San Tan mountains. A new sliding door was installed to capture and enjoy the scene. Desert neutral tones surrounding the space, are echoed in the material selections and complete the scene. The most noticeable change to the kitchen was adding tall stacked wall cabinetry, which takes advantage of the high ceiling height. A stainless steel appliance hood also draws the eye vertically.
The island was altered from a high-low style to an expansive single height countertop with seating. The island contrasts with the creamy white perimeter in an alder wood truffle stain finish. An ultra-modern ribbon light illuminates the island and Grey Good granite. The flooring was replaced with a light toned wood plank tile, making the space feel larger.
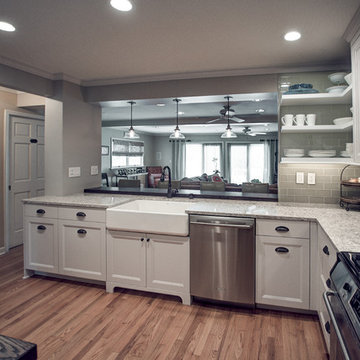
Newlyweds had just moved into their new home and immediately wanted to update their kitchen which is located in the center of the household, lacking any natural light source of its own. To make matters worse, the cabinets in place were dark red with black countertops. Not the picture of brightness they were looking for. To increase the amount of light reflected throughout the kitchen, we incorporated some of the following updates:
1. Replaced the solo ceiling light with 4 recessed cans
2. Updated the florescent undercabinet lights with new LED strips
3. Installed custom white cabinets topped with Silestone’s new Artic Ocean white countertops
4. Updated the dark glass pendants over the bar with larger, clear glass pendants that spoke more to the history of the home
5. Painted the walls a soft gray to compliment the palette
The original kitchen layout was updated to eliminate the existing soffits and open the visual feel of the space. A large white farm sink now centers the natural wood bar area, inviting guests to sit and gather for ballgames and celebrations. Glass tile and USB ports at charging sites complete the space for the family to grow over the years.
Photo by Stockwell Media
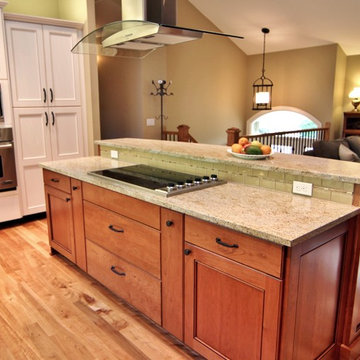
Island with large pot and pan drawers. Narrow Pullouts for spices & condiments.
Images & Designer's Edge
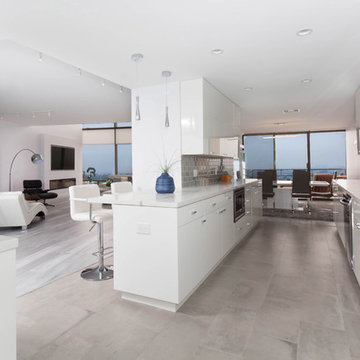
complete penthouse remodeling including: complete gut, complete redesign, new open concept kitchen, master bathroom with double sink, master bedroom, guest bathroom, walk-in closet, glass panel stair railing, laminate flooring, quartz countertop, glass tile backsplash, porcelain tile floor, recess LED lights
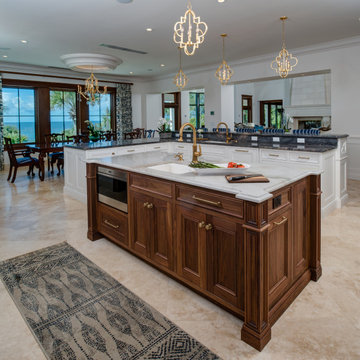
This is a 5,000 sqft home we recently finished in Manasota Key, FL. This project took 3 years from start to completeion. We like to call this, Tuscan LUX. There are many traditional Florida home elements, but yet with a touch of elegance that makes you feel like you are at the Ritz.
3.060 Billeder af køkken med stænkplade med glasfliser og flerfarvet bordplade
8
