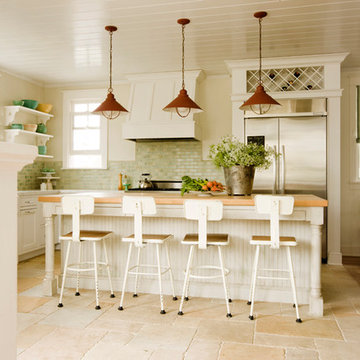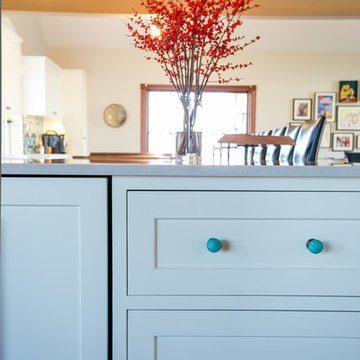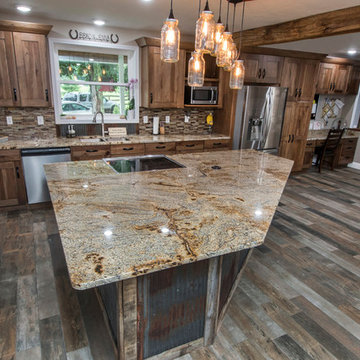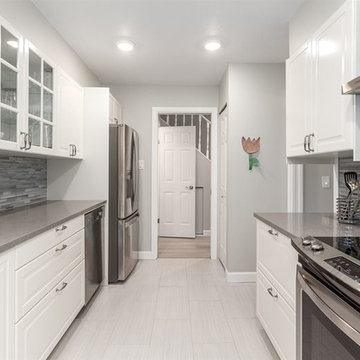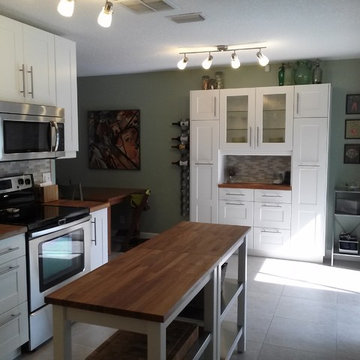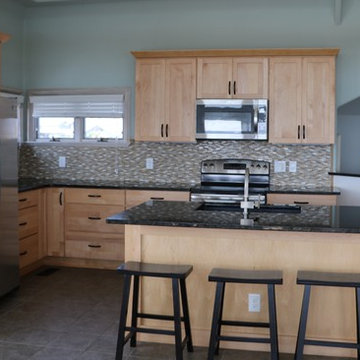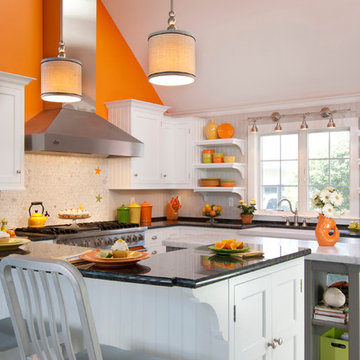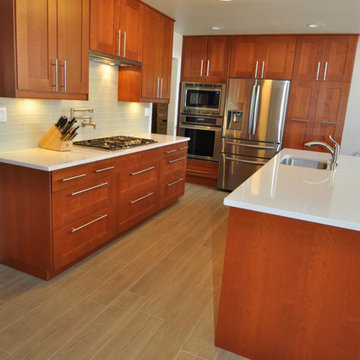7.256 Billeder af køkken med stænkplade med glasfliser og gulv af keramiske fliser
Sorteret efter:
Budget
Sorter efter:Populær i dag
81 - 100 af 7.256 billeder
Item 1 ud af 3
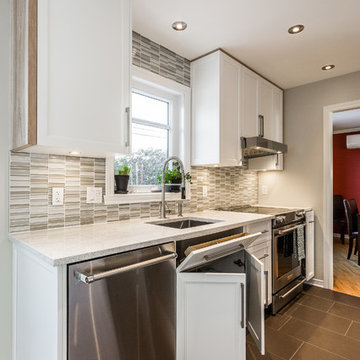
Vous avez besoin d'aide avec votre projet de cuisine? Design, installation, suivi de chantier, on vous aide par ce que vous aussi, vous méritez une magnifique cuisine! Contactez nous par téléphone au 514-627-0207 ou par internet au www.cuisinescartier.ca
ROUGH CHIC NATUREL (Frêne noueux) / MDF LAQUÉ
NATURAL ROUGH CHIC (knotty ash) / MDF LACQUER
*Tout le contenu est la propriété exclusive de Cuisines Cartier Montréal.Toute utilisation ou reproduction du contenu est interdite sans l’autorisation écrite de Cuisines Cartier Montréal*
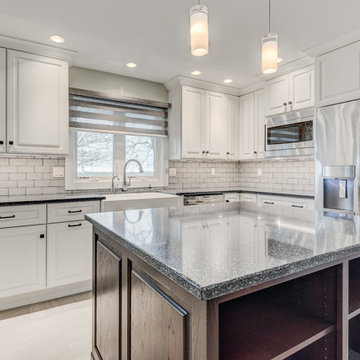
Open concept kitchen with clean modern lines is the perfect combination of Modern and Transitional style. Spacious countertops allow for plenty of preparing and entertaining space!
#style #line #space #modern #kitchen #openconcept #countertops #preparing #entertaining #prepare
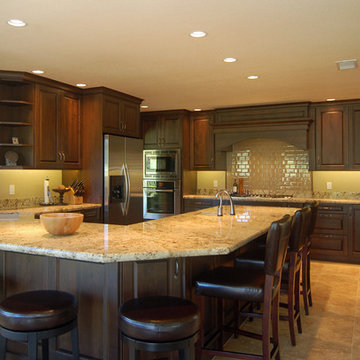
A large traditional home gets a large traditional kitchen -- with some twists. A U-shaped counter gives plenty of space for both prep work and clean-up while easily seating six guests. The far wall is home to the cook-top, wall oven/microwave, additional work space/coffee station and a shallow pantry. The wood hood and subway tile splash highlight this essential area.
Wood-Mode Fine Custom Cabinetry: Brookhaven's Andover
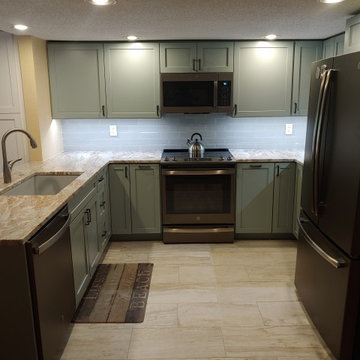
Lovely haze green cabinetry with Fantasy Brown tops give this beach condo a relaxed yet elegant feel.
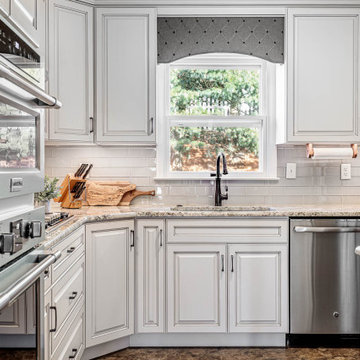
The Deistel’s had an ultimatum: either completely renovate their home exactly the way they wanted it and stay forever – or move.
Like most homes built in that era, the kitchen was semi-dysfunctional. The pantry and appliance placement were inconvenient. The layout of the rooms was not comfortable and did not fit their lifestyle.
Before making a decision about moving, they called Amos at ALL Renovation & Design to create a remodeling plan. Amos guided them through two basic questions: “What would their ideal home look like?” And then: “What would it take to make it happen?” To help with the first question, Amos brought in Ambience by Adair as the interior designer for the project.
Amos and Adair presented a design that, if acted upon, would transform their entire first floor into their dream space.
The plan included a completely new kitchen with an efficient layout. The style of the dining room would change to match the décor of antique family heirlooms which they hoped to finally enjoy. Elegant crown molding would give the office a face-lift. And to cut down cost, they would keep the existing hardwood floors.
Amos and Adair presented a clear picture of what it would take to transform the space into a comfortable, functional living area, within the Deistel’s reasonable budget. That way, they could make an informed decision about investing in their current property versus moving.
The Deistel’s decided to move ahead with the remodel.
The ALL Renovation & Design team got right to work.
Gutting the kitchen came first. Then came new painted maple cabinets with glazed cove panels, complemented by the new Arley Bliss Element glass tile backsplash. Armstrong Alterna Mesa engineered stone tiles transformed the kitchen floor.
The carpenters creatively painted and trimmed the wainscoting in the dining room to give a flat-panel appearance, matching the style of the heirloom furniture.
The end result is a beautiful living space, with a cohesive scheme, that is both restful and practical.
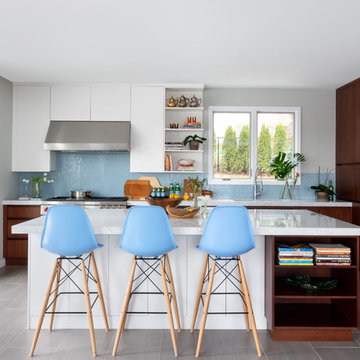
In the L-shaped kitchen, we utilized an assortment of wooden cutting boards & bowls to warm up the space & provide contrast to the Carrara marble countertops & cabinets. The homeowner's collection of metal teapots, Moroccan drinking glasses & cookbooks help make this previously sterile, open-plan area look super-homey. Photo by Claire Esparros.
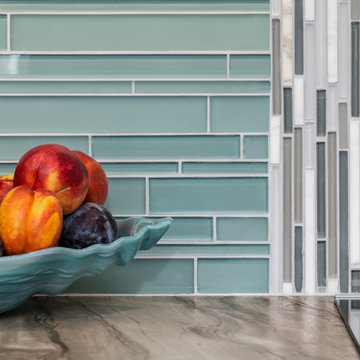
Transitional kitchen with leather-finish marble counter tops. Ultra-Craft french grey flat-panel cabinetry with multi-color glass backsplash tile and wood ceramic floors. Backsplash behind built-in stove featuring glass mosaic vertical tiles. Photo by Exceptional Frames.
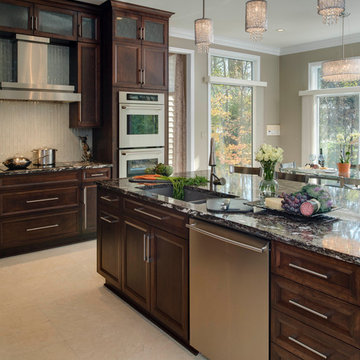
Contemporary Kitchen Remodel. The kitchen features our custom Michigan-made cabinets. The cabinets are a frameless 3/4" thick plywood construction. The wood is Cherry with a Tumbleweed stain. The door is a modified shaker door with a beveled inside profile. Countertops are Blue Galaxy granite. The backsplash is by Walker Zanger. The floors are a 24x24 ceramic tile.
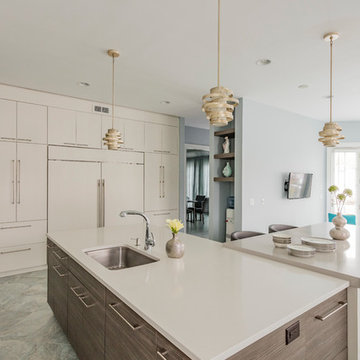
Sleek white faux wood contemporary kitchen with multi level/ two color island. Flush pantry /refrigerator wall. True kosher kitchen featuring two cook tops, four ovens, two sinks and two dishwashers.
f8images by Craig Kozun-Young
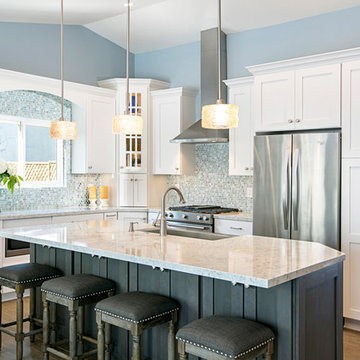
Great room with full re-design of kitchen and great room. New appliances, countertops, tile wood floors, new pendants, chandelier, new furniture, glass tile and all new hardware.
7.256 Billeder af køkken med stænkplade med glasfliser og gulv af keramiske fliser
5
