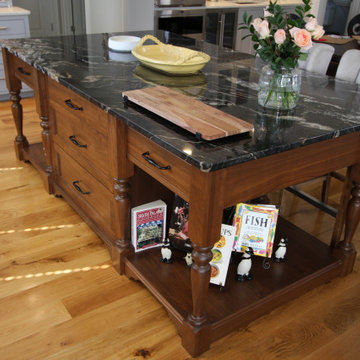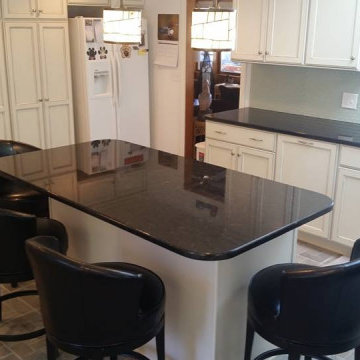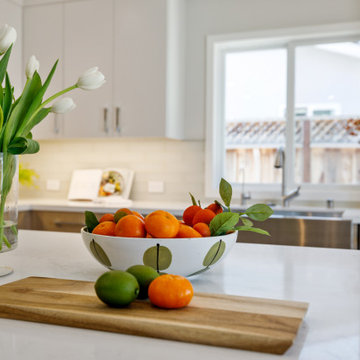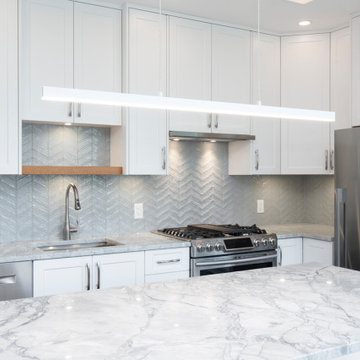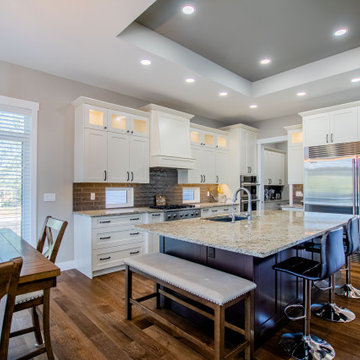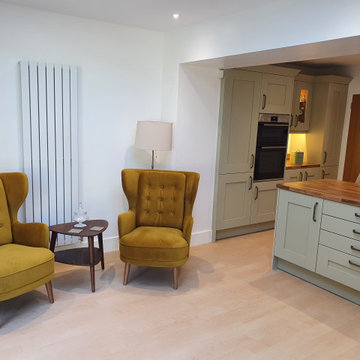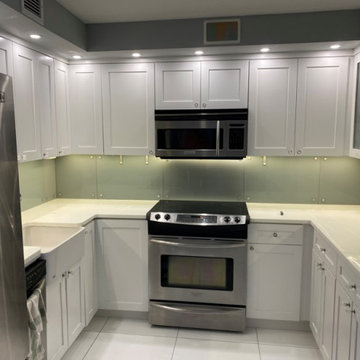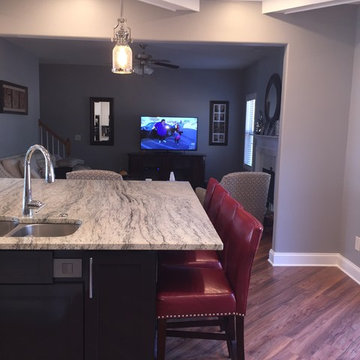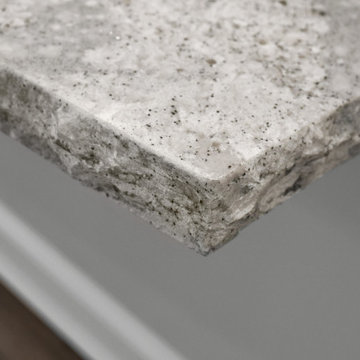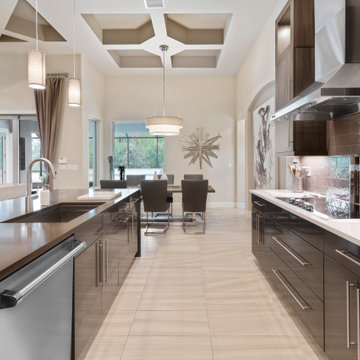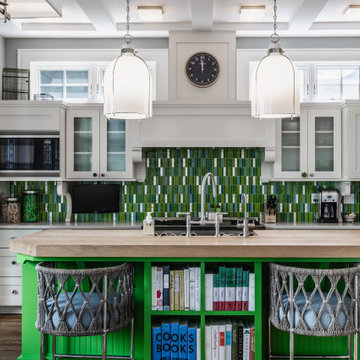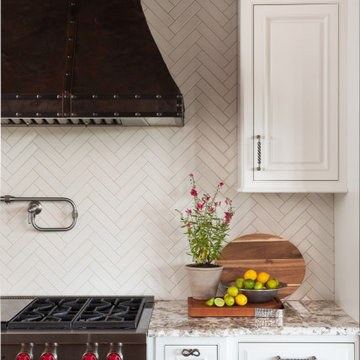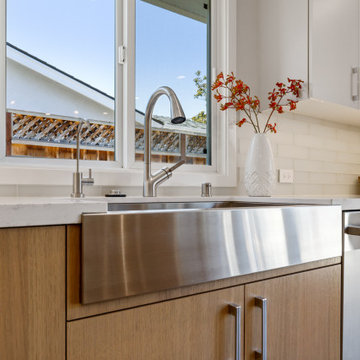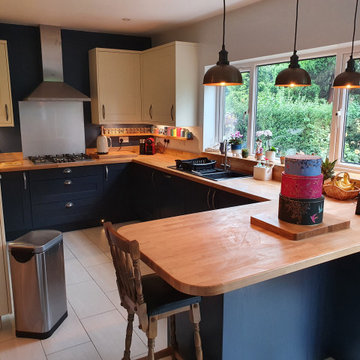285 Billeder af køkken med stænkplade med glasfliser og kassetteloft
Sorteret efter:
Budget
Sorter efter:Populær i dag
121 - 140 af 285 billeder
Item 1 ud af 3
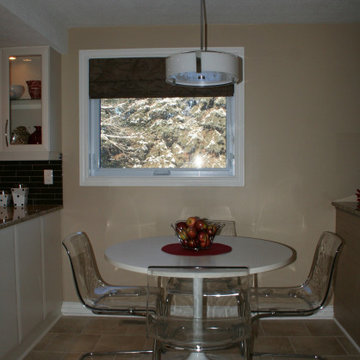
This was a full kitchen renovation. The clients liked the layout of the existing kitchen, the layout was kept. New ceramic flooring, cabinets, granite counter tops, glass back splash, custom roman blinds were added to the space. Thinking resale all of the interior finishes were done in all neutral tones, adding the colour with the accessories.
Photo taken by: Personal Touch Interiors
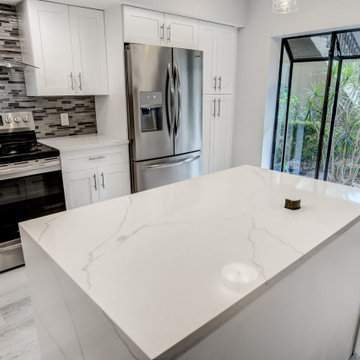
kitchen and bath remodelers, kitchen, remodeler, remodelers, renovation, kitchen and bath designers, cabinetry, custom home furnishing, countertops, cabinets, clean lines, , recessed lighting, stainless range, custom backsplash, glass backsplash, modern kitchen hardware, custom millwork,
general contractor, renovation, renovating., luxury, unique, carpentry, design build firms, custom construction,
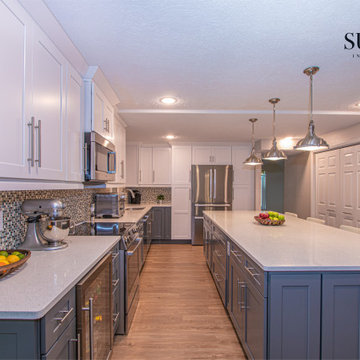
Inspiration for a transitional light wood floor and beige floor kitchen remodel in Tampa with a farmhouse sink, shaker cabinets, dual color cabinets, gray cabinets, white cabinets, multi-colored backsplash, glass tile backsplash, window backsplash, stainless steel appliances, an island, and white countertops
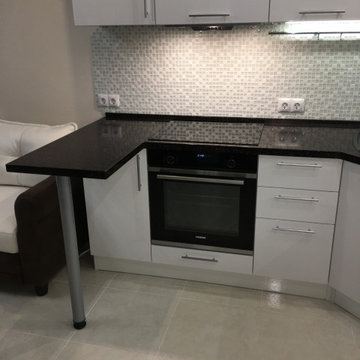
Кухня с глянцевым фасадом для квартиры студии с небольшой барной стойкой
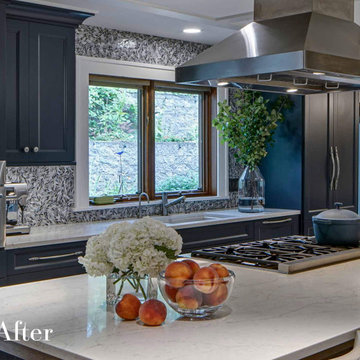
After living in downtown Chicago their whole lives, these clients were ready for a change of pace. So, they retired and purchased a home near the lake, of course! They both love to cook, and were excited to host big family gatherings. In other words, a full kitchen remodel was in order. The full bath on the main level also needed a complete overhaul.
Design Objectives:
-Open the kitchen to adjacent family room to create a better space for entertaining
-Upgrade appliances and ventilation
-Plenty of storage for an extensive collection of cookware and small appliances
-Create a dedicated space for baking and pizza making
Include a large island for gathering
-Select finishes that bring the outdoors in
-Create a classic beach vibe with NO white cabinetry!
Include tile flooring to flow from laundry room to bathroom to kitchen, while complementing existing hardwood floors
-Create direct access to bathroom from laundry room (so family coming from the beach don’t track sand throughout the house)
Design Challenges:
-Omitting wall between kitchen and family room left very little wall space for cabinetry and appliances
-Providing plenty of storage and work surfaces for avid cooks/bakers
-Replace existing hardwood with stone floor tile that complements existing hardwood floors as well as cabinetry finishes
Design Solutions:
-Creating two islands was a key design decision. The large island is for cooking and gathering. The smaller island is for baking and pizza making
-Placing the range in the island created a very effective layout for this kitchen
-Adding a pocket door from the bath to the laundry room created a direct path for sandy kids and adults alike
THE RENEWED KITCHEN AND MORE
The finished space feels open and welcoming for the homeowners, their friends and family. The kitchen functions as well for two as it does for a crowd.
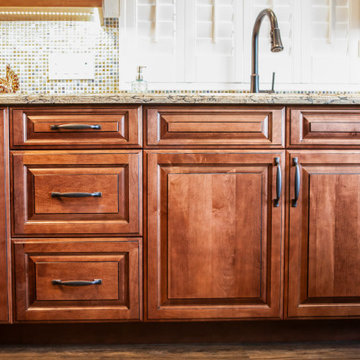
These homeowners spared no expense. They knew just what they wanted and we were just the company to create it for them. In the kitchen we have our real Alder wood cabinets stained in Cayenne, with some cabinets routed for glass fronts. The sink is a white quartz, unequal bowl sink topped with oil rubbed bronze pluming fixtures to match the old world, traditional feel of the cabinets. For the countertops, a beautiful American made Cambria Quartz, finished with an OG edge profile atop a step out square for a classy touch. As you will see in the video, the client donned her kitchen (and bath) in her favorite color…. Teal. So for the backsplash we chose a 5/8 x 5/8 glass mosaic that includes the natural earth tones and plenty of teal accents. Of course, we lit up the space with plenty of 4 inch LED recessed lights, and lights both inside and under the cabinets. All on dimmers to set the perfect mood.
285 Billeder af køkken med stænkplade med glasfliser og kassetteloft
7
