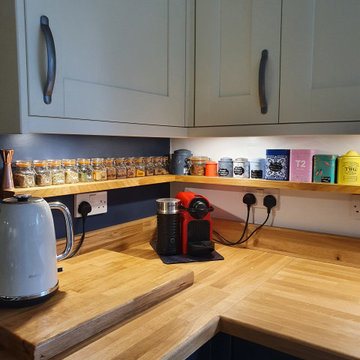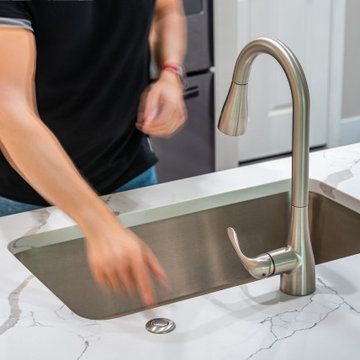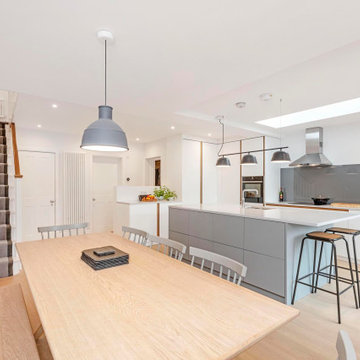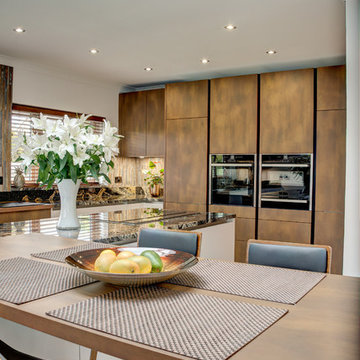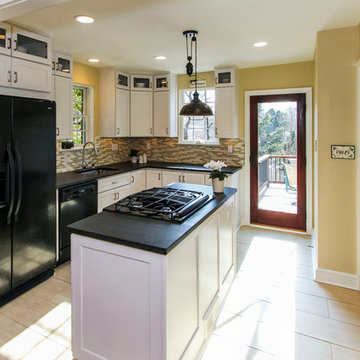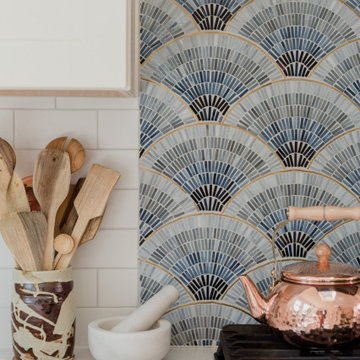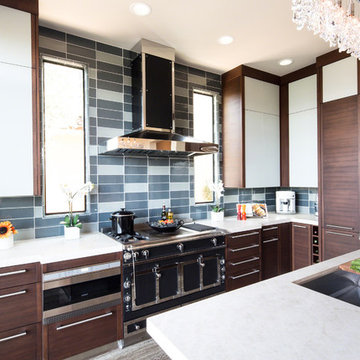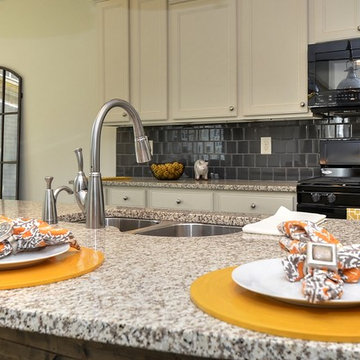2.891 Billeder af køkken med stænkplade med glasfliser og sorte hvidevarer
Sorteret efter:
Budget
Sorter efter:Populær i dag
141 - 160 af 2.891 billeder
Item 1 ud af 3
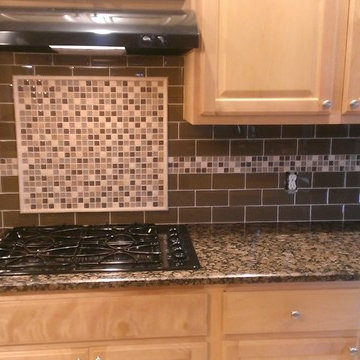
Custom Surface Solutions (www.css-tile.com) - Owner Craig Thompson (512) 430-1215. This project shows a kitchen backsplash with Shaw brown glass subway 3" x 6" tile and mosaic mix of glass, travertine and marble 5/8" tile.
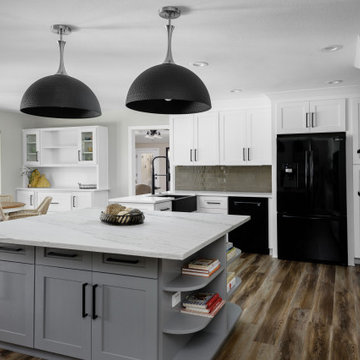
This completely transformed kitchen and laundry room was a complete demolition including removal of walls to created a open concept. The light and bright clean look is stunning.
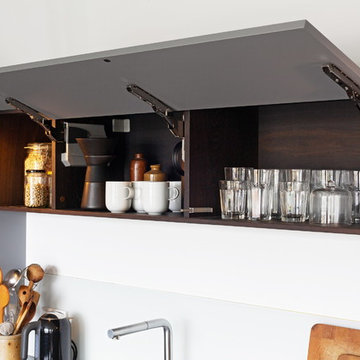
Diese Küche besticht durch ihre Geradlinigkeit und ihr Platzangebot.
Der Hochschrank mit dem zentralen Herd verfügt über zwei herausziehbare Schränke, die die Einbautiefe voll ausnutzen und zu einem wahren Hort für viele Gegenstände des täglichen Gebrauchs innerhalb der Küche werden.
Der Küchenblock verbindet den Essbereich mit der Küche. Esszimmerseitig wurde ein offenes Fach zur Auflockerung der streng gegliederten Front integriert. Dieses verfügt an der Oberseite über praktische Steckdosen und USB-Ladestecker.
Die Küchenarbeitsplatte ist aus 12mm Compactplattenmaterial mit Echtholzfurnier in geräucherter Eiche. Die Möbelfronten sind stumpfmatt mit einem hochwertigen HPL-Schichtstoff "Fenix" beschichtet. Dazu passen gut die soliden Griffe aus Edelstahl.
Als Besonderheit fertigten wir ein optisch zur Arbeitsplatte passendes Regal mit auch nur 12mm Wandstärke in geräuchertem Eichenholz an.
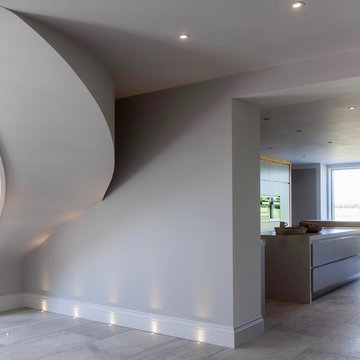
The total renovation of this fabulous large country home, working alongside Llama Architects, meant the whole house was taken back to the external walls and roof rafters and all suspended floors dug up. All new Interior layout and two large extensions. 2 months of gutting the property before any building works commenced. This part of the house was in fact an old ballroom and one of the new extensions formed a beautiful new entrance hallway with stunning helical staircase. Our own design handmade and hand painted kitchen with Miele appliances. Painted in a gorgeous soft grey and with a fabulous 3.5 x 1 metre solid wood dovetailed breakfast bar and surround with led lighting. Stunning stone effect large format porcelain tiles which were for the majority of the ground floor, all with under floor heating. Skyframe openings on the ground and first floor giving uninterrupted views of the glorious open countryside. By the rear entrance door, a stylish Boot Room with all built in cupboards and Miele Wine Fridge. Lutron lighting throughout the whole of the property and Crestron Home Automation. A glass firebox fire was built into this room. for clients ease, giving a secondary heat source, but more for visual effect. 4KTV with plastered in the wall speakers, the wall to the left and right of the TV is only temporary as this will soon be glass entrances and pocket doors with views to the large swimming pool extension with sliding Skyframe opening system. Phase 1 of this 4 phase project with more images to come. The next phase is for the large Swimming Pool Extension, new Garage and Stable Building and sweeping driveway. Before Images seen on the Llama Group Houzz page.
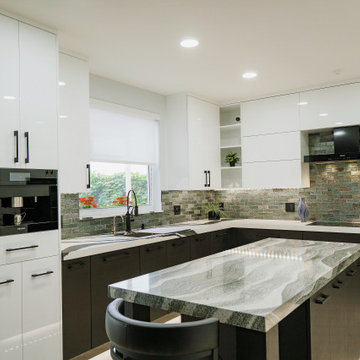
A striking and highly appointed custom kitchen in Weston Florida designed for highly technical couple who wanted a bold contemporary design with all the bells and whistles. Clean and simple lines blend beautifully with touches of luxury to create this extraordinary space.
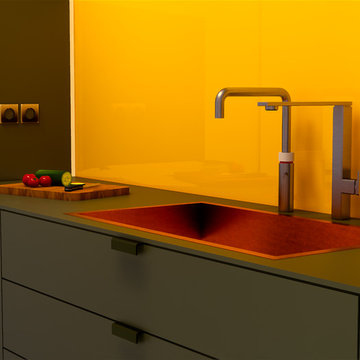
The Kitchen & Dining area of the HG Hamburg project #6. It's all in the detail: The bespoke powder coated minimalist handles lend themselves to the contemporary design.
.
What a spectacular view out to the canal – we loved this place.
The kitcheninteriortrends for 2019 is in-frame minimalism as presented here in an Olive leaf green.
The room also features a bespoke CNC'd forest wall feature.
The kitchen sports an AEG combo hob and the cooking and coffee is from #bosch, a on-tap always boiling water quooker system
The dining table and chairs featured are from the Flexform range. .
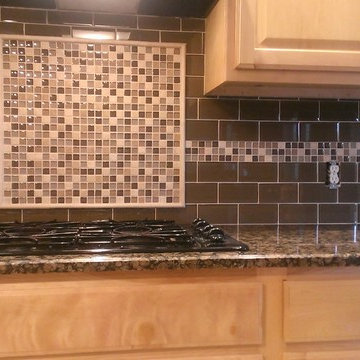
Custom Surface Solutions (www.css-tile.com) - Owner Craig Thompson (512) 430-1215. This project shows a kitchen backsplash with Shaw brown glass subway 3" x 6" tile and mosaic mix of glass, travertine and marble 5/8" tile.
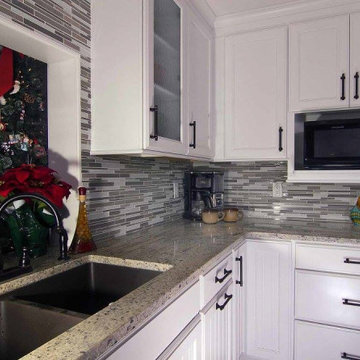
Transitional design with beaded doors on the base cabinets, and flat panel on the uppers. Seating for 4 around the island make this a great place to gather for parties or family meals.
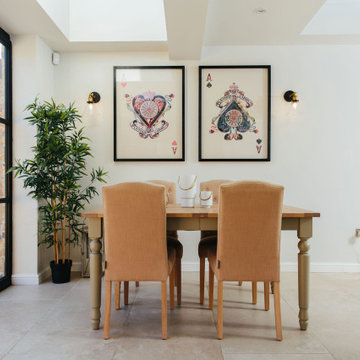
Ingmar and his family found this gem of a property on a stunning London street amongst more beautiful Victorian properties.
Despite having original period features at every turn, the house lacked the practicalities of modern family life and was in dire need of a refresh...enter Lucy, Head of Design here at My Bespoke Room.
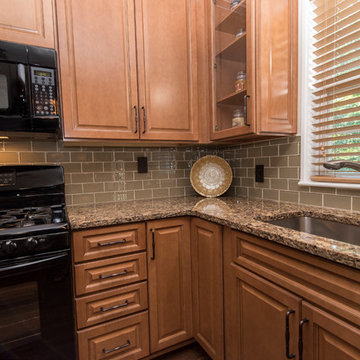
The natural maple wood cabinetry is accentuated with Toffee Stain and Ebony Glaze which is complemented by the beautiful oil bronzed hardware. The arc island offers a perfect seating area to enjoy this traditional American style kitchen.
Cabinetry: Echelon, Maple- Toffee Ebony Glazed
Hardware: Jeffrey Alexander, Durham- Oil Rubbed Bronze
Countertop: Cambria, Canterbury
Sink: Allora, Single bowl
Backsplash: American Olean, Oxford Tan
Cabinet Accessories: Deluxe roll-outs, Corner Super Susan
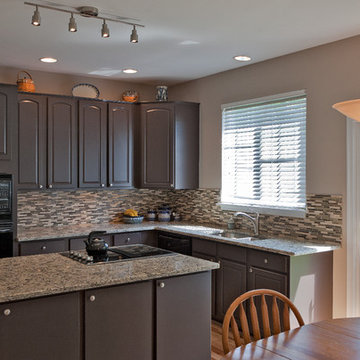
Refurbish and painted dated oak cabinets, replaced countertops with granite, new glass tile backsplash, expanded kitchen island with added storage, new lighting, hickory hardwood floors, faux wood blinds, paint color elephant gray by Benjamin Moore.
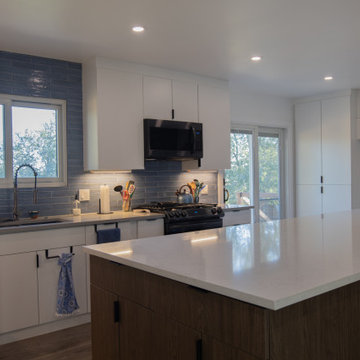
White slab front cabinets with a darker color slab front island. This customer wanted a contemporary kitchen with plenty of storage that would act as the "mud room" when entering from the 2nd-floor sliding glass door.
2.891 Billeder af køkken med stænkplade med glasfliser og sorte hvidevarer
8
