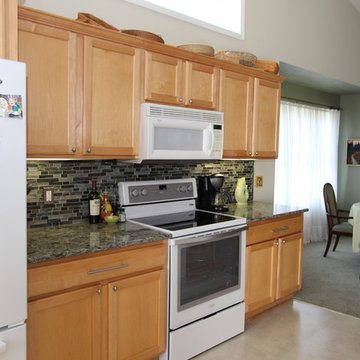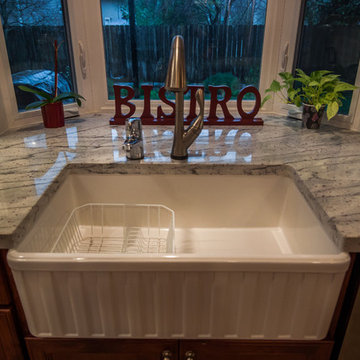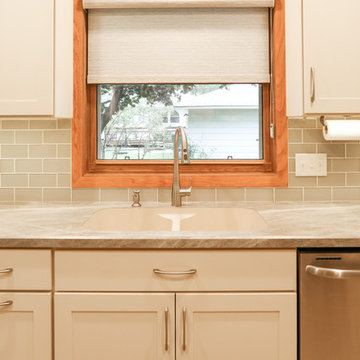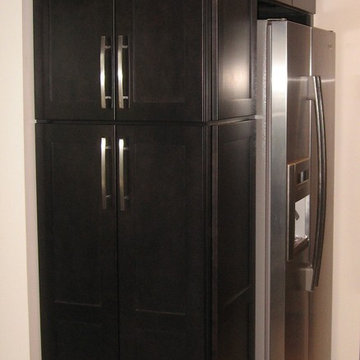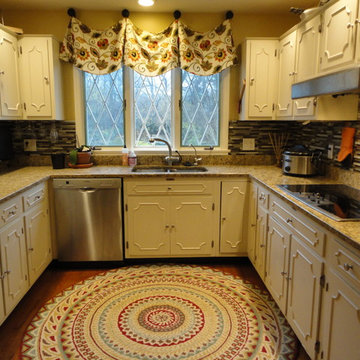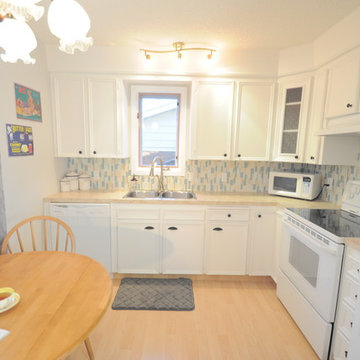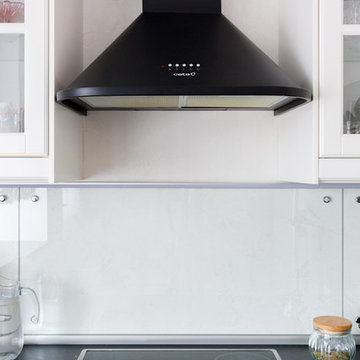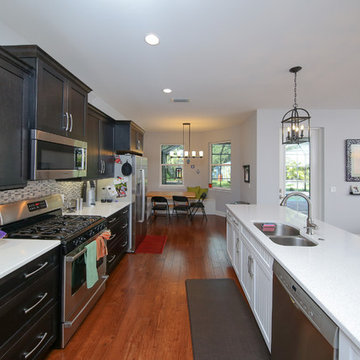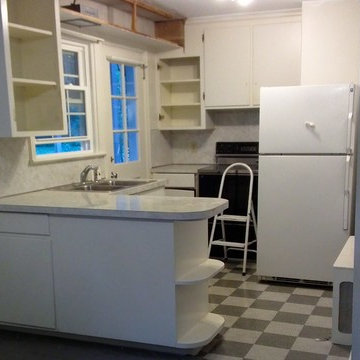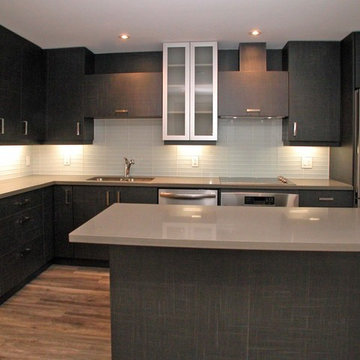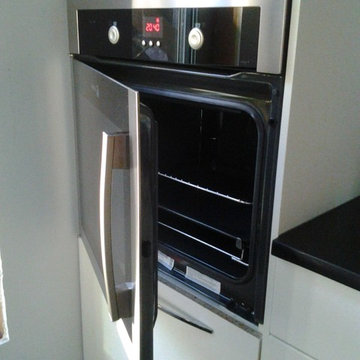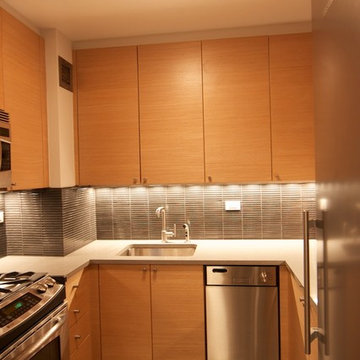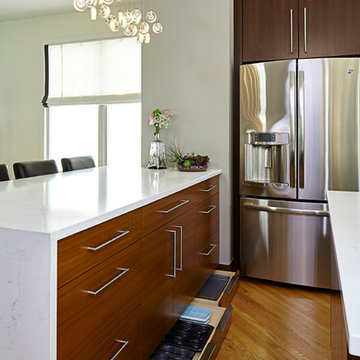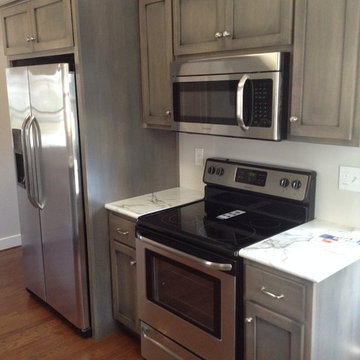1.294 Billeder af køkken med stænkplade med glasfliser
Sorteret efter:
Budget
Sorter efter:Populær i dag
241 - 260 af 1.294 billeder
Item 1 ud af 3
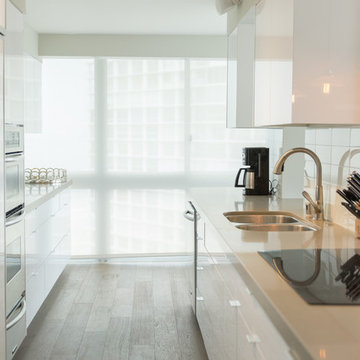
This Coronado Condo went from dated to updated by replacing the tile flooring with newly updated ash grey wood floors, glossy white kitchen cabinets, MSI ash gray quartz countertops, coordinating built-ins, 4x12" white glass subway tiles, under cabinet lighting and outlets, automated solar screen roller shades and stylish modern furnishings and light fixtures from Restoration Hardware.
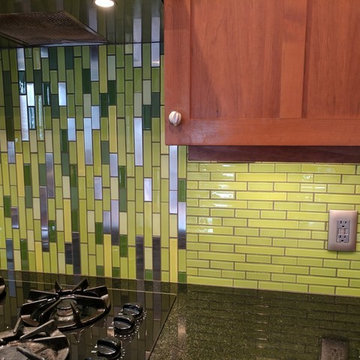
Paired with medium wood cabinets and a granite countertop our light lime green and lime green glass tile mix really commands attention. The addition of our Steel Bamboo (MBS-0334320) glass tile design behind the range adds drama and a contemporary vibe to this kitchen design.
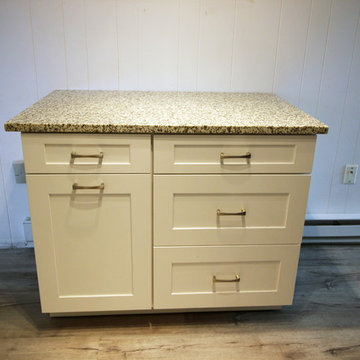
This canal-front condo was updated with white shaker cabinets. Since the space is so small, the added island was put on casters so it can easily be moved out of the way. A small desk tucks into a corner recess. The tile backsplash was extended to hide the glue on the paneling and keep the casual chic look of the space.
Timberlake New Have Maple Linen Cabinets. Berenson 4122-1BPN knobs and 9231-1BPN pulls. Terra Sole Granite Countertops. Danze Melrose pull-down stainless steel faucet. Crossville 047 Moonbeam Blox 1/2x2 Mosaic glass backsplash with Mapei Avalanche Grout.
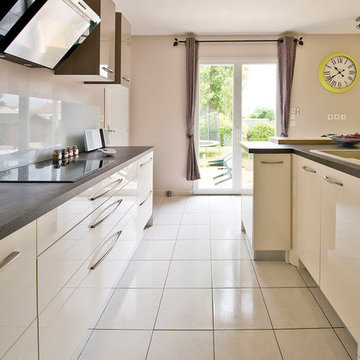
Un projet de rénovation avec l’agrandissement de la pièce cuisine, la redistribution de cloisons, de l’électricité et de plomberie. Découvrez le « après » : une cuisine ouverte résolument moderne, spacieuse et lumineuse, sublimée par la couleur jaune fluo du mur. Modèle Aeros d’Inova Cuisine, en laque brillante ivoire et mokka, avec une crédence en verre blanc 6mm, plan de travail en stratifie et un évier en granite. Un grand espace repas a été aménagé sur l’îlot central.
Découvrez le « après » : une cuisine ouverte résolument moderne, spacieuse et lumineuse, sublimée par la couleur jaune fluo du mur. Modèle Aeros d’Inova Cuisine, en laque brillante ivoire et mokka, avec une crédence en verre blanc 6mm, plan de travail en stratifie et un évier en granite. Un grand espace repas a été aménagé sur l’îlot central.
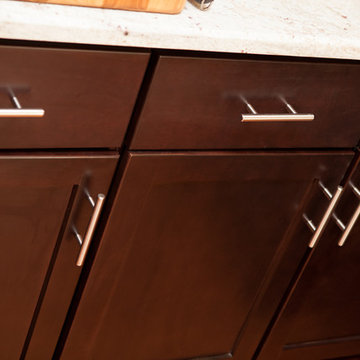
Like most homes built in the 1980’s this combined entry, living room, eating area, and kitchen were completely compartmentalized with walls. They loved the idea of opening up the spaces to accommodate more of a great room feeling. Advance Design accomplished this by opening up the corner of the kitchen to not only make the space flow, but to let light into the dark eating nook and living room.
Working on a budget, opening up the space and installing new hardwood flooring was a priority, so a more expansive kitchen had to be economical. Wanting a clean, contemporary feel; tall espresso shaker cabinets replaced old soffits, and River White granite made an impressive and clean lined contrast. A drywall pantry was replaced with an efficient roll out pantry, and stylish long stainless steel pulls tie the whole look together.
Photo Credits- Joe Nowak
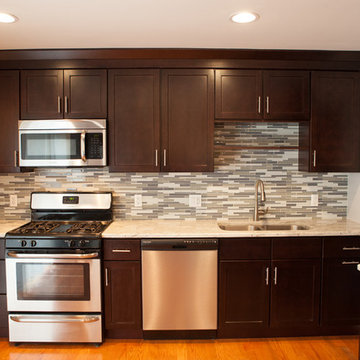
Like most homes built in the 1980’s this combined entry, living room, eating area, and kitchen were completely compartmentalized with walls. They loved the idea of opening up the spaces to accommodate more of a great room feeling. Advance Design accomplished this by opening up the corner of the kitchen to not only make the space flow, but to let light into the dark eating nook and living room.
Working on a budget, opening up the space and installing new hardwood flooring was a priority, so a more expansive kitchen had to be economical. Wanting a clean, contemporary feel; tall espresso shaker cabinets replaced old soffits, and River White granite made an impressive and clean lined contrast. A drywall pantry was replaced with an efficient roll out pantry, and stylish long stainless steel pulls tie the whole look together.
Photo Credits- Joe Nowak
1.294 Billeder af køkken med stænkplade med glasfliser
13
