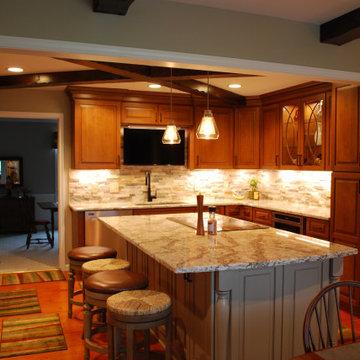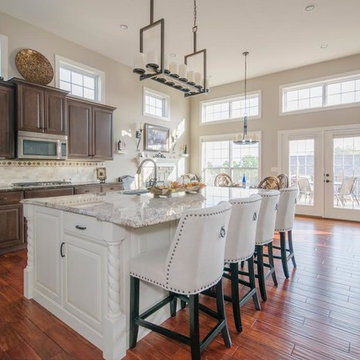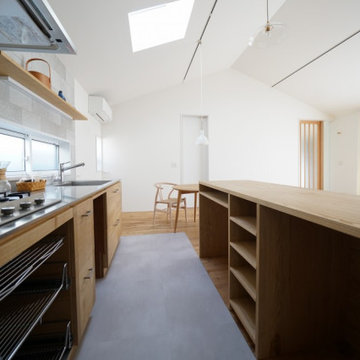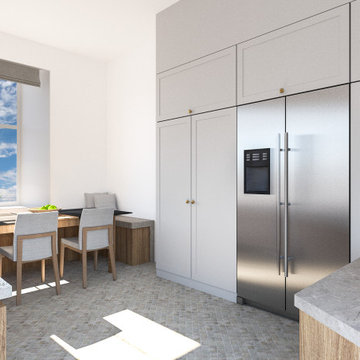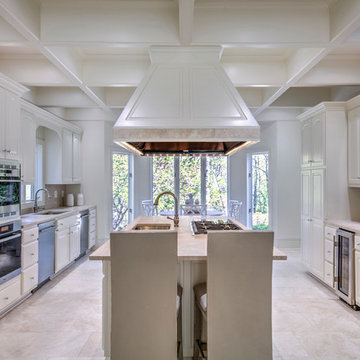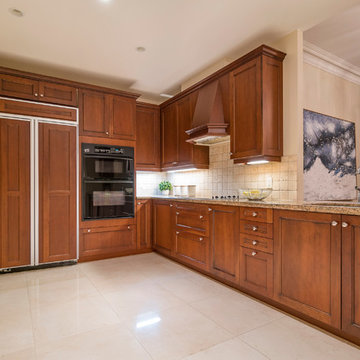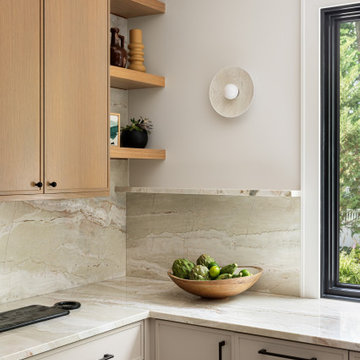379 Billeder af køkken med stænkplade med kalksten og beige bordplade
Sorteret efter:
Budget
Sorter efter:Populær i dag
121 - 140 af 379 billeder
Item 1 ud af 3
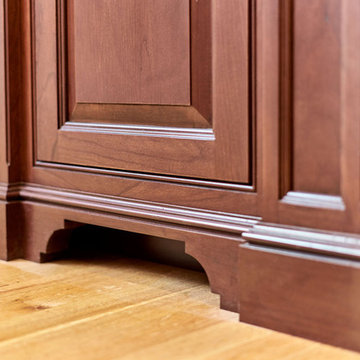
Traditional kitchen with cherry beaded inset cabinets, copper sink, and drawer refrigerator.
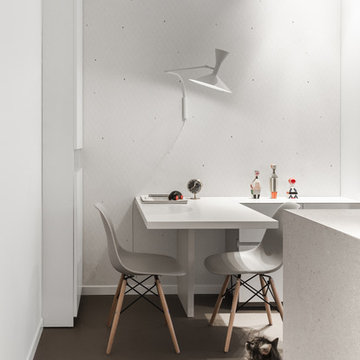
Angolo pranzo con penisola caratterizzato da carta da parati grafica e illuminazione a parete
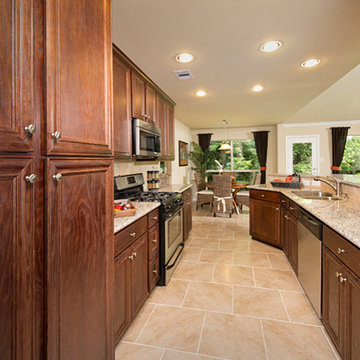
The Nottingham is an open-concept design with flow between the foyer, family room, breakfast area, and kitchen. The split-bedroom design allows the master suite to feel like a sanctuary. Raised or stepped ceilings in the family room, master bedroom, study, and dining room help the Nottingham feel even more spacious. Tour the fully furnished model at our Angleton Design Center.
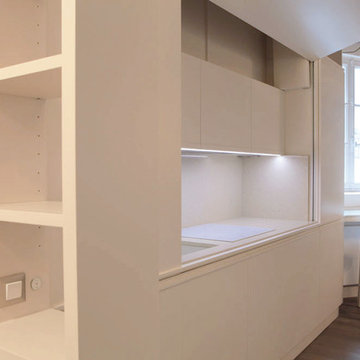
Cuisine ouverte sur le salon qu'il est possible de dissimuler par une boiserie amovible. Le plan de travail file sous la fenêtre pour créer un espace repas. By ARCHIWORK / Photos : Cecilia Garroni-Parisi
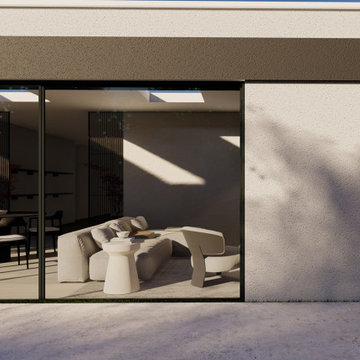
Designed by our passionate team of designers. We were approached to extend and renovate this property in a small riverside village. Taking strong ques from Japanese design to influence the interior layout and architectural details.
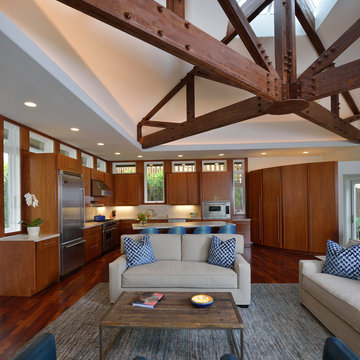
This streamlined great room features architectural beams and a large skylight which the previous owner had covered up. The countertops are a natural stone slab with exposed unpolished edges echoing the coastal cliff sides. The Mediterranean blues are continued throughout the home. Tucked behind the curved pantry wall is the powder bath and another exit to the courtyard.
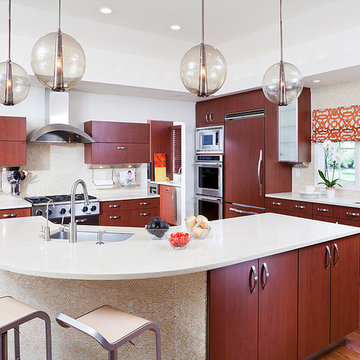
this modern cherry wood kitchen is accented with persimmon geometric window shades and amber glass pendants. the curved front island is topped with crème limestone and matching crème glass mosaic tile.
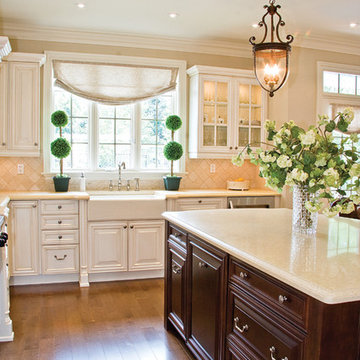
Two toned traditional Lexington Glazed Latte and Clove Maple cabinetry for Park Lane Homes
AyA Kitchens and Baths
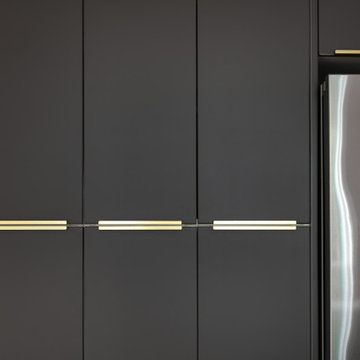
Modernizing a mid-century Adam's hill home was an enjoyable project indeed.
The kitchen cabinets are modern European frameless in a dark deep gray with a touch of earth tone in it.
The golden hard integrated on top and sized for each door and drawer individually.
The floor that ties it all together is 24"x24" black Terrazzo tile (about 1" thick).
The neutral countertop by Cambria with a honed finish with almost perfectly matching backsplash tile sheets of 1"x10" limestone look-a-like tile.
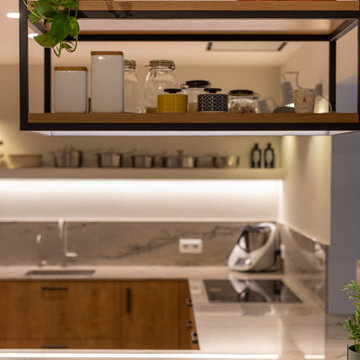
Reforma de cocina a cargo de la empresa Meine Kuchen en Barcelona.
Fotografías: Julen Esnal
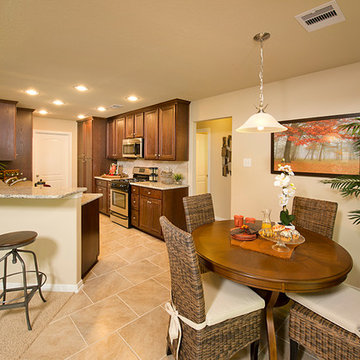
The Nottingham is an open-concept design with flow between the foyer, family room, breakfast area, and kitchen. The split-bedroom design allows the master suite to feel like a sanctuary. Raised or stepped ceilings in the family room, master bedroom, study, and dining room help the Nottingham feel even more spacious. Tour the fully furnished model at our Angleton Design Center.
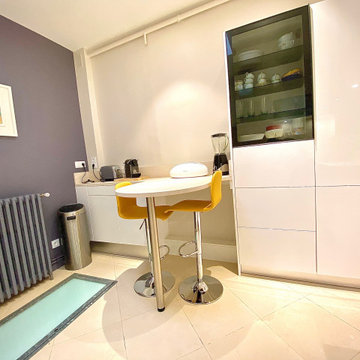
Nous avions pour objectif ici de moderniser la cuisine existante. En effet, les clients trouvaient la pièce bien trop sombre, et pour cause! les anciens plans étaient dans des tons de marron foncé, les murs n'avaient pas été refait depuis des années. En somme elle méritait un bon coup de neuf! voici donc le résultat, nous avons conservé le sol en marbre, nous avons déplacé le gros radiateur vers le fond pour pouvoir optimiser un espace petit déjeuner. Nous avons aussi repensé le "presqu’îlot" pour qu'il y ai un maximum de rangements. Le rendu est sans appel et nos clients sont heureux!
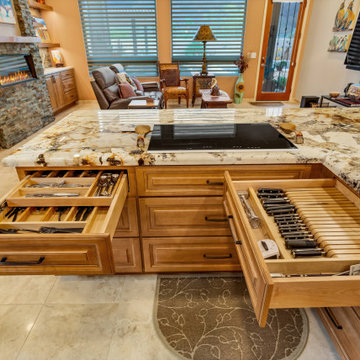
Southwest Kitchen and Bath
Designer: Matt Yaney
Photo Credit: KC Creative Design
379 Billeder af køkken med stænkplade med kalksten og beige bordplade
7
