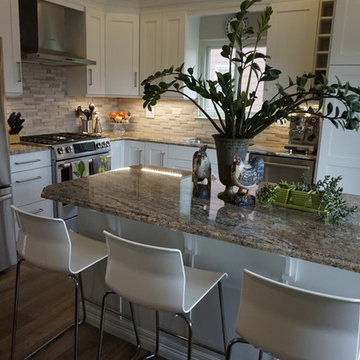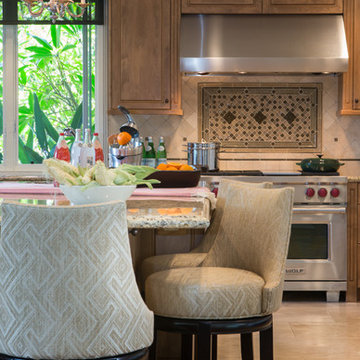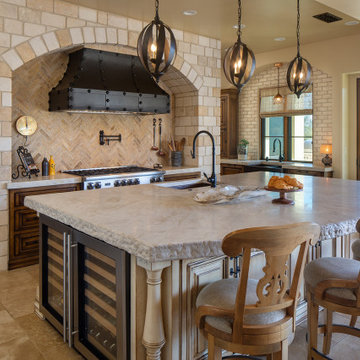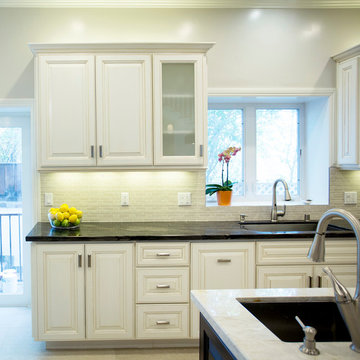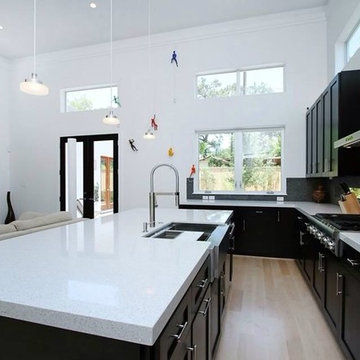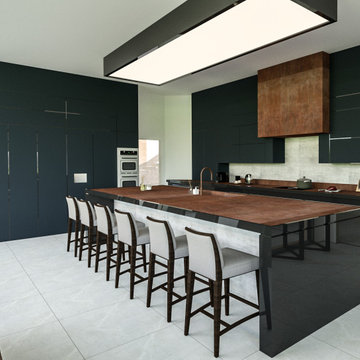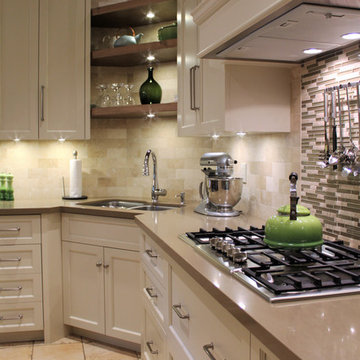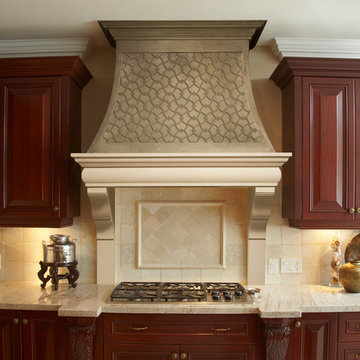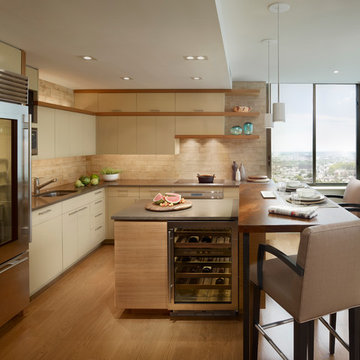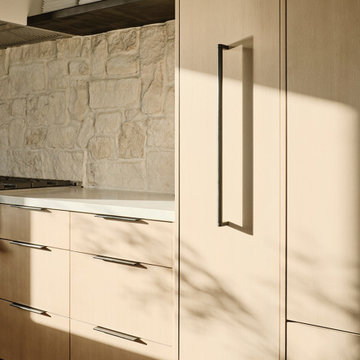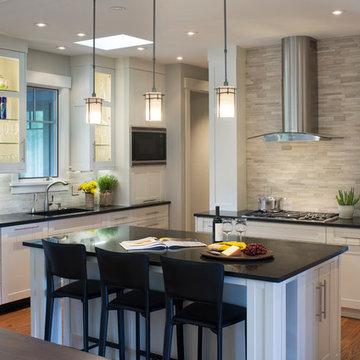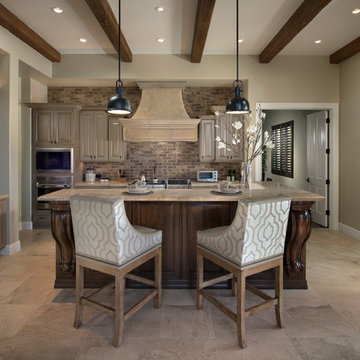2.990 Billeder af køkken med stænkplade med kalksten
Sorteret efter:
Budget
Sorter efter:Populær i dag
241 - 260 af 2.990 billeder
Item 1 ud af 3
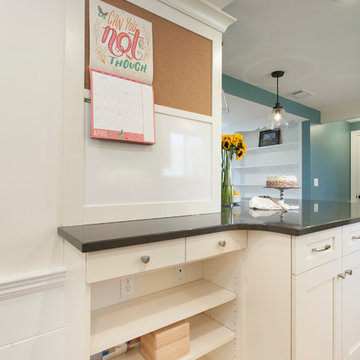
A fun command center with cork board, dry erase board, drawers and open shelving can keep mail, notepads, and writing instruments organized.
Photos by Chrissy Racho.
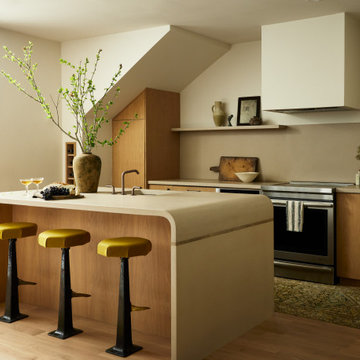
A country club respite for our busy professional Bostonian clients. Our clients met in college and have been weekending at the Aquidneck Club every summer for the past 20+ years. The condos within the original clubhouse seldom come up for sale and gather a loyalist following. Our clients jumped at the chance to be a part of the club's history for the next generation. Much of the club’s exteriors reflect a quintessential New England shingle style architecture. The internals had succumbed to dated late 90s and early 2000s renovations of inexpensive materials void of craftsmanship. Our client’s aesthetic balances on the scales of hyper minimalism, clean surfaces, and void of visual clutter. Our palette of color, materiality & textures kept to this notion while generating movement through vintage lighting, comfortable upholstery, and Unique Forms of Art.
A Full-Scale Design, Renovation, and furnishings project.
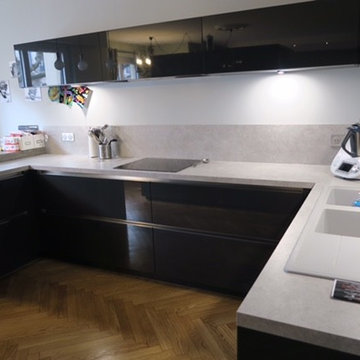
Cuisine en laque noire. Elle se marie bien avec les différents verts de la pièce de vie et apporte un coté moderne et sobre.
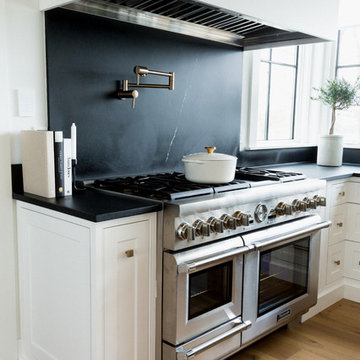
Two-toned white and navy blue transitional kitchen with brass hardware and accents.
Custom Cabinetry: Thorpe Concepts
Photography: Young Glass Photography
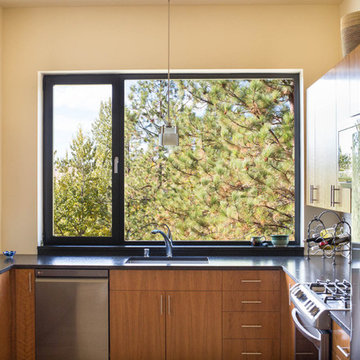
The Ridge Residence has been carefully placed on the steeply sloped site to take advantage of the awe-inspiring views. The Glo European Windows A5 Double Pane series was selected for the project to provide cost effective durability and value. Full lite entry doors from the A5 series provide natural daylight and access to the energy efficient home while delivering a much higher performance value than traditional aluminum doors and windows. Large asymmetrical window configurations of fixed and tilt & turn windows provide natural ventilation throughout the home and capture the stunning views across the valley. A variety of exterior siding materials including stucco, dark horizontal wood and vertical ribbed metal are countered with an unembellished Dutch hip roof creating a composition that is both engaging and simplistic. Regardless of season, the Ridge Residence provides comfort, beauty, and breathtaking views of the Montana landscape surrounding it.
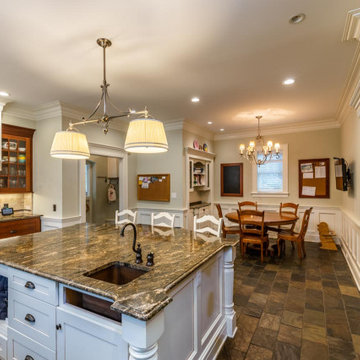
A stunning whole house renovation of a historic Georgian colonial, that included a marble master bath, quarter sawn white oak library, extensive alterations to floor plan, custom alder wine cellar, large gourmet kitchen with professional series appliances and exquisite custom detailed trim through out.

A cooks kitchen for a health-focused couple who wanted a calm-Zen feel to the space. Two sinks, steamer insert in the countertop, induction cooktop, double oven, foot activated trash drawer and faucet for cleanliness.

La visite de notre projet Chasse continue ! Nous vous emmenons ici dans la cuisine dessinée et réalisée sur mesure. Pour pimper cette cuisine @recordcuccine, aux jolies tonalités vert gris et moka ,son îlot en chêne, ses portes toute hauteur et ses niches ouvertes rétroéclairées, nous l’avons associée avec un plan de travail en pierre de chez @maisonderudet, des carreaux bejmat au sol de chez @mediterrananée stone, enrichie d'un deck en ipé que sépare une large baie coulissante de chez @alu style .
Découvrez les coulisses du projet dans nos "carnets de chantier" ?
Ici la cuisine ??
Architecte : @synesthesies
? @sabine_serrad
2.990 Billeder af køkken med stænkplade med kalksten
13
