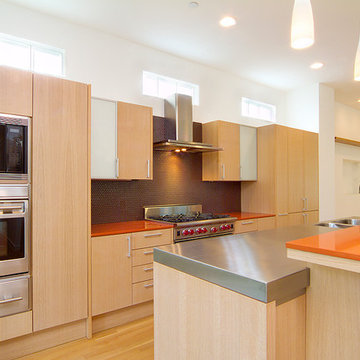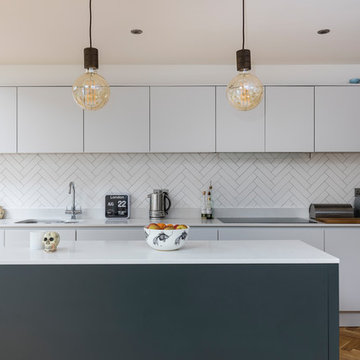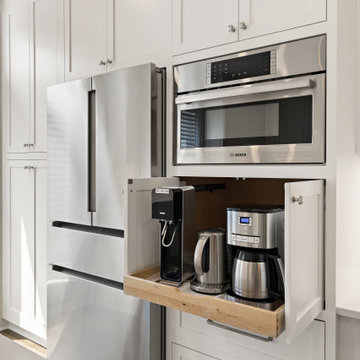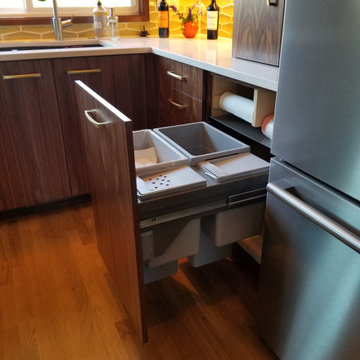22.278 Billeder af køkken med en dobbeltvask og stænkplade med keramiske fliser
Sorteret efter:
Budget
Sorter efter:Populær i dag
1 - 20 af 22.278 billeder
Item 1 ud af 3

MULTIPLE AWARD WINNING KITCHEN. 2019 Westchester Home Design Awards Best Traditional Kitchen. KBDN magazine Award winner. Houzz Kitchen of the Week January 2019. Kitchen design and cabinetry – Studio Dearborn. This historic colonial in Edgemont NY was home in the 1930s and 40s to the world famous Walter Winchell, gossip commentator. The home underwent a 2 year gut renovation with an addition and relocation of the kitchen, along with other extensive renovations. Cabinetry by Studio Dearborn/Schrocks of Walnut Creek in Rockport Gray; Bluestar range; custom hood; Quartzmaster engineered quartz countertops; Rejuvenation Pendants; Waterstone faucet; Equipe subway tile; Foundryman hardware. Photos, Adam Kane Macchia.

The island kitchen offers casual dining at the raised eating bar. A breakfast nook is tucked around the corner from the vaulted living room.

This mid-century modern was a full restoration back to this home's former glory. The vertical grain fir ceilings were reclaimed, refinished, and reinstalled. The floors were a special epoxy blend to imitate terrazzo floors that were so popular during this period. The quartz countertops waterfall on both ends and the handmade tile accents the backsplash. Reclaimed light fixtures, hardware, and appliances put the finishing touches on this remodel.
Photo credit - Inspiro 8 Studios

This blend of bold two inch square glass tiles is custom made by hand at Susan Jablon Mosaics. The bright backsplash tiles add life to this beautiful, modern kitchen.

Cabinetry in a fresh, green color with accents of rift oak evoke a mid-century aesthetic that blends with the rest of the home.

Our clients are drawn to the outdoors, so wanted to include wood finishes along with modern white touches like the granite countertops and ceramic backsplash..
This Eden Prairie main level remodel transformed how this family uses their space. By taking down the wall between the kichen and dining room, carving out space for a walk-in pantry, and adding a large island with seating; this new space thrives with today's lifetyle. Custom cabinetry optimizes storage space and elevates the warm aesethics. With additional natural lighting from a new patio door and overhead lighting, it's a cheerful place to do meal prep and entertain. The homeowners wanted the flexibiity to have seating on both sides of the idland on one end, so a pedestal post was added to allow for leg room when extra chairs were added.

U-shaped kitchen with Super Susan corner cabinet. Flat door style in Rift-Cut White Oak. Satin Nickel cabinet pulls.

This beautiful home is used regularly by our Calgary clients during the weekends in the resort town of Fernie, B.C. While the floor plan offered ample space to entertain and relax, the finishes needed updating desperately. The original kitchen felt too small for the space which features stunning vaults and timber frame beams. With a complete overhaul, the newly redesigned space now gives justice to the impressive architecture. A combination of rustic and industrial selections have given this home a brand new vibe, and now this modern cabin is a showstopper once again!
Design: Susan DeRidder of Live Well Interiors Inc.
Photography: Rebecca Frick Photography

This coastal, contemporary Tiny Home features a warm yet industrial style kitchen with stainless steel counters and husky tool drawers with black cabinets. the silver metal counters are complimented by grey subway tiling as a backsplash against the warmth of the locally sourced curly mango wood windowsill ledge. I mango wood windowsill also acts as a pass-through window to an outdoor bar and seating area on the deck. Entertaining guests right from the kitchen essentially makes this a wet-bar. LED track lighting adds the right amount of accent lighting and brightness to the area. The window is actually a french door that is mirrored on the opposite side of the kitchen. This kitchen has 7-foot long stainless steel counters on either end. There are stainless steel outlet covers to match the industrial look. There are stained exposed beams adding a cozy and stylish feeling to the room. To the back end of the kitchen is a frosted glass pocket door leading to the bathroom. All shelving is made of Hawaiian locally sourced curly mango wood. A stainless steel fridge matches the rest of the style and is built-in to the staircase of this tiny home. Dish drying racks are hung on the wall to conserve space and reduce clutter.

Warm wood cabinets and floors and colorful orange quartz countertops are a nice paring of materials.
22.278 Billeder af køkken med en dobbeltvask og stænkplade med keramiske fliser
1









