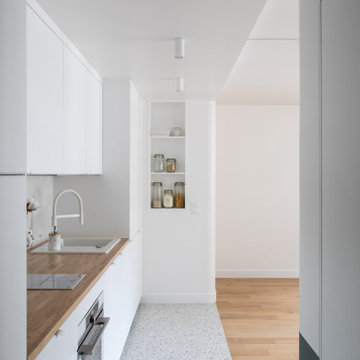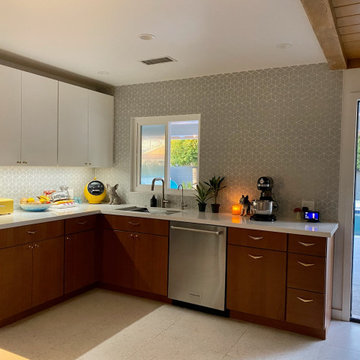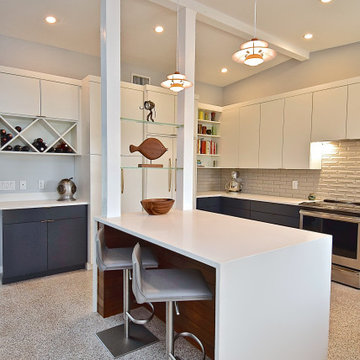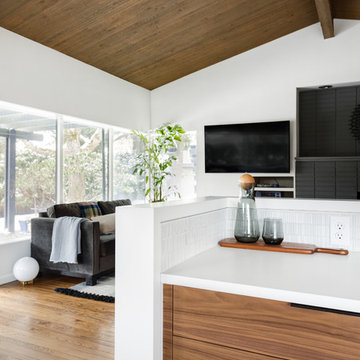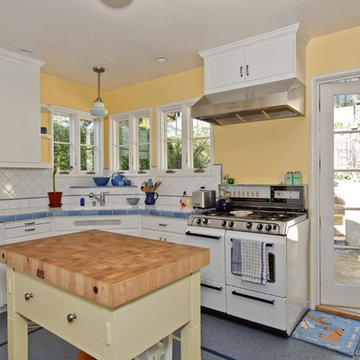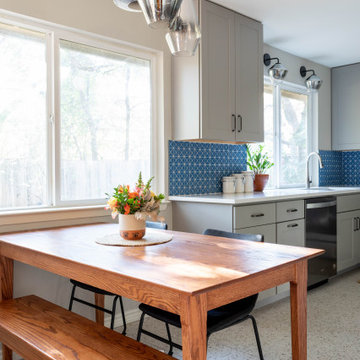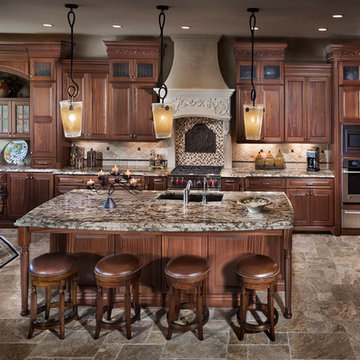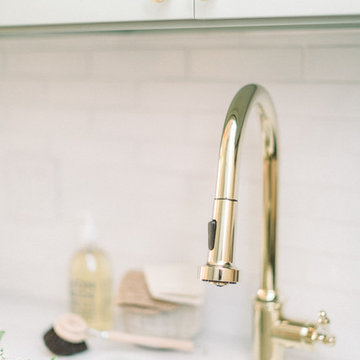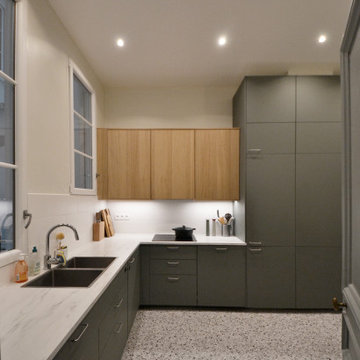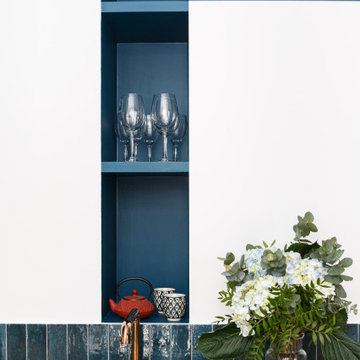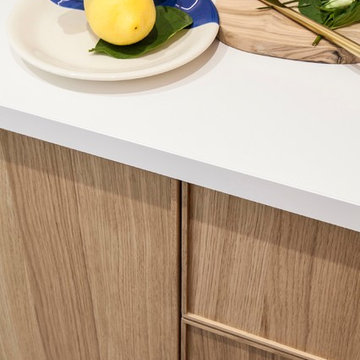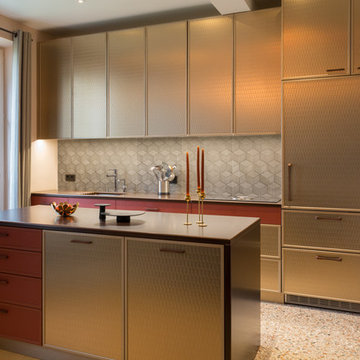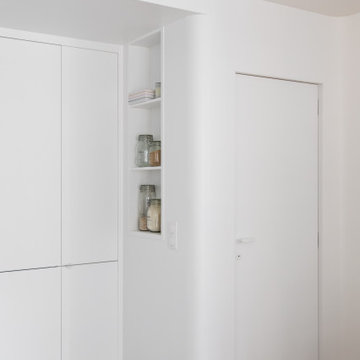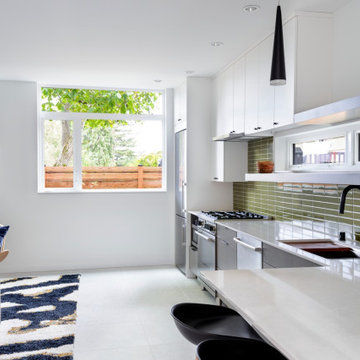366 Billeder af køkken med stænkplade med keramiske fliser og terrazzogulv
Sorteret efter:
Budget
Sorter efter:Populær i dag
81 - 100 af 366 billeder
Item 1 ud af 3
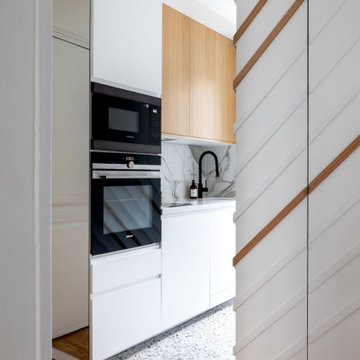
Cet appartement de 45m² typiquement parisien se caractérise par une disposition en étoile où l’ensemble des volumes se parent de lumière naturelle. Entre essences de bois et marbre, les matériaux nobles y sont à l’honneur afin de créer un intérieur esthétique et fonctionnel.
De nombreux agencements sur mesure viennent organiser les espaces : Dans la pièce de vie, la musique prend une place centrale où platines et collection de vinyles créent le lien entre le salon et la salle à manger. La chambre s’est quant à elle vu reconfigurée avec un accès direct à la salle d’eau devenue attenante, sans oublier le grand linéaire dressing en faisant un espace optimisé et épuré.
Une rénovation complète intemporelle et sophistiquée pour ce grand deux pièces !

Clean lines and a refined material palette transformed the Moss Hill House master bath into an open, light-filled space appropriate to its 1960 modern character.
Underlying the design is a thoughtful intent to maximize opportunities within the long narrow footprint. Minimizing project cost and disruption, fixture locations were generally maintained. All interior walls and existing soaking tub were removed, making room for a large walk-in shower. Large planes of glass provide definition and maintain desired openness, allowing daylight from clerestory windows to fill the space.
Light-toned finishes and large format tiles throughout offer an uncluttered vision. Polished marble “circles” provide textural contrast and small-scale detail, while an oak veneered vanity adds additional warmth.
In-floor radiant heat, reclaimed veneer, dimming controls, and ample daylighting are important sustainable features. This renovation converted a well-worn room into one with a modern functionality and a visual timelessness that will take it into the future.
Photographed by: place, inc
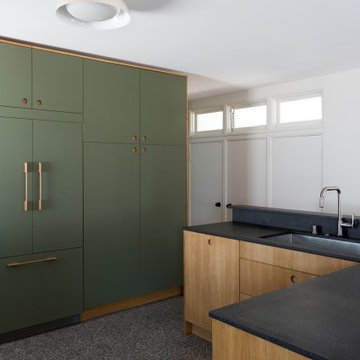
In a home with just about 1000 sf our design needed to thoughtful, unlike the recent contractor-grade flip it had recently undergone. For clients who love to cook and entertain we came up with several floor plans and this open layout worked best. We used every inch available to add storage, work surfaces, and even squeezed in a 3/4 bath! Colorful but still soothing, the greens in the kitchen and blues in the bathroom remind us of Big Sur, and the nod to mid-century perfectly suits the home and it's new owners.
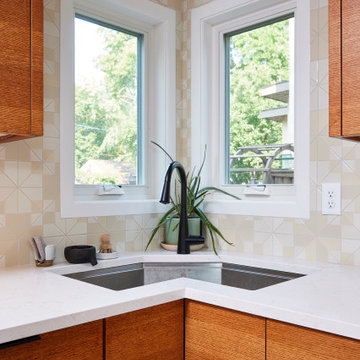
Backsplash Tile: Heath Dual Glaze Triangles, DG-10 Natural White Blend; 90-degree Corner Base sink; Cabinets: Full Overlay, Rift White Oak, Hard rock Melamine
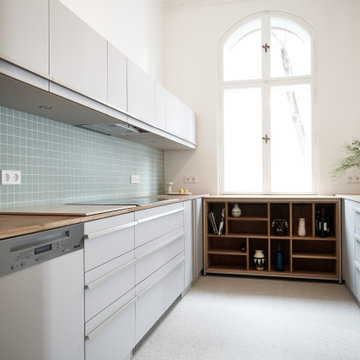
Die Küche in der historischen Berliner Wohnung ist als integratives Element zwischen Wohn- und Küchenbereich konzipiert.
Die Küchenfronten sind aus grauem Linoleum mit individuellen Metallgriffleisten, die ein raffiniertes Detail darstellen. Die Arbeitsfläche und die Regale sind aus natürlichem Eichenholz wie der Fußboden der alten Wohnung, während der neue Fußboden in der Küche aus großen Terrazzofliesen besteht. Mit ihren großen alten Doppelflügeltüren, die die Küche mit dem Wohnbereich verbinden, wird sie zum Herzstück der Wohnung.
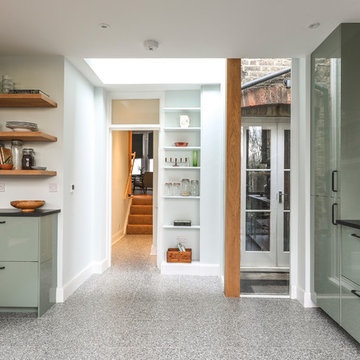
Alex Maguire Photography
One of the nicest thing that can happen as an architect is that a client returns to you because they enjoyed working with us so much the first time round. Having worked on the bathroom in 2016 we were recently asked to look at the kitchen and to advice as to how we could extend into the garden without completely invading the space. We wanted to be able to "sit in the kitchen and still be sitting in the garden".
366 Billeder af køkken med stænkplade med keramiske fliser og terrazzogulv
5
